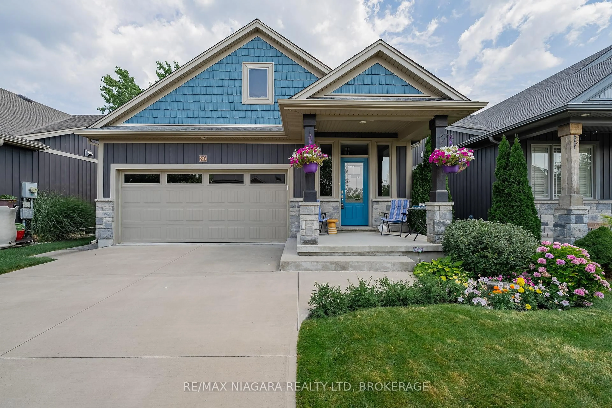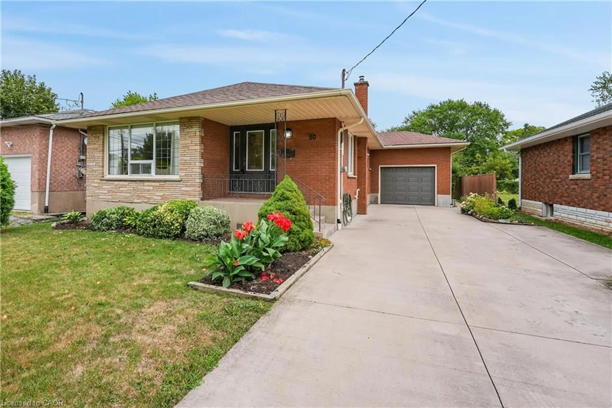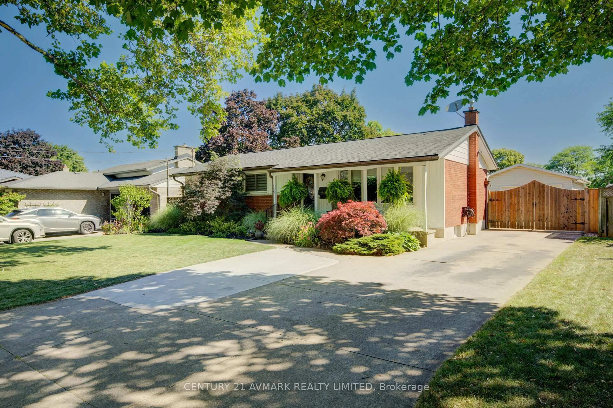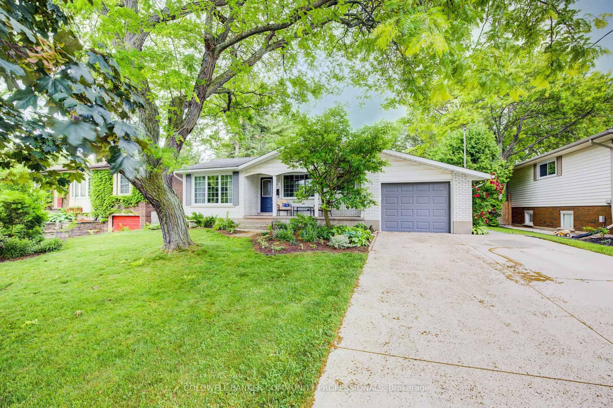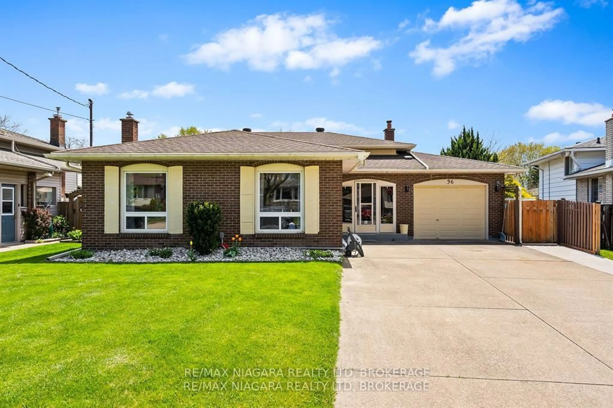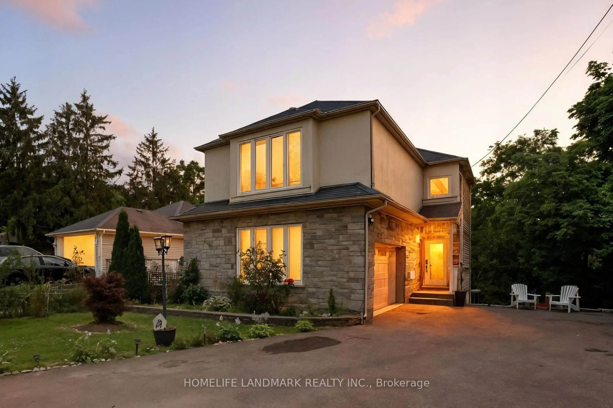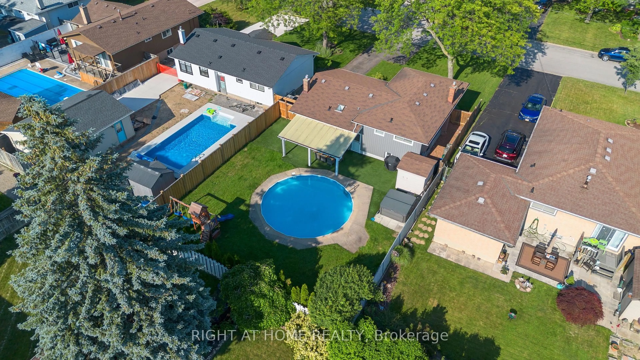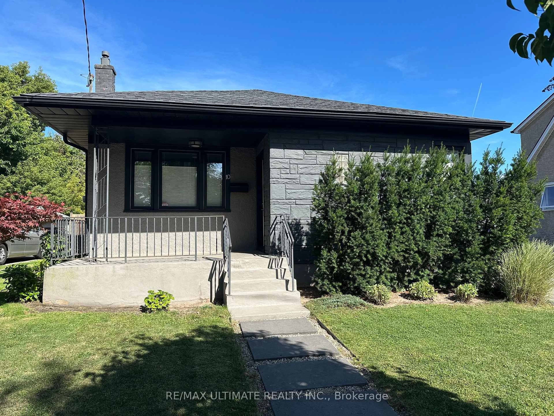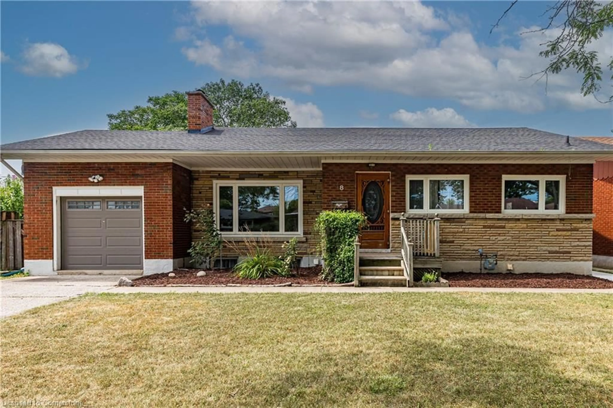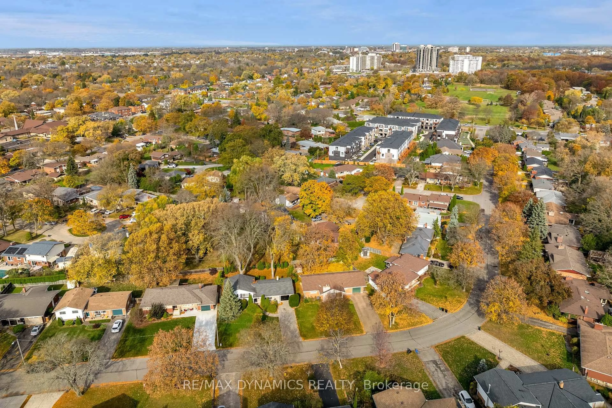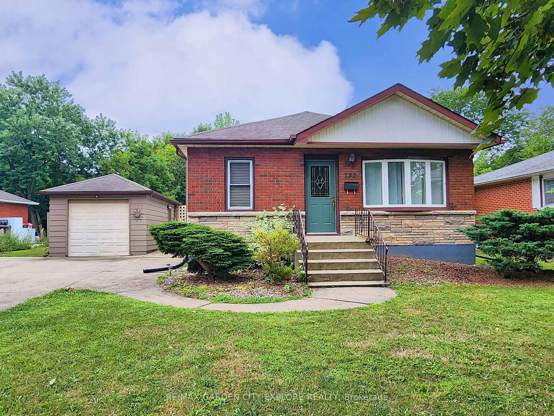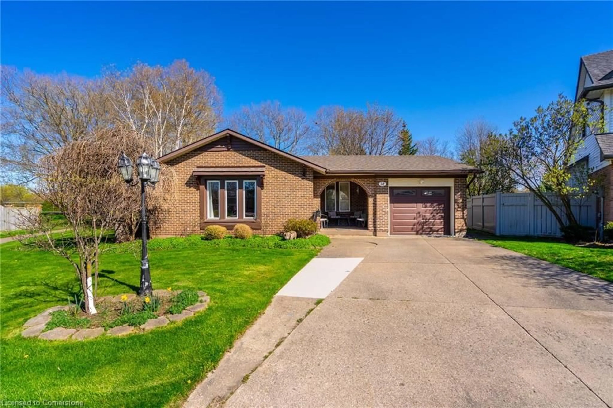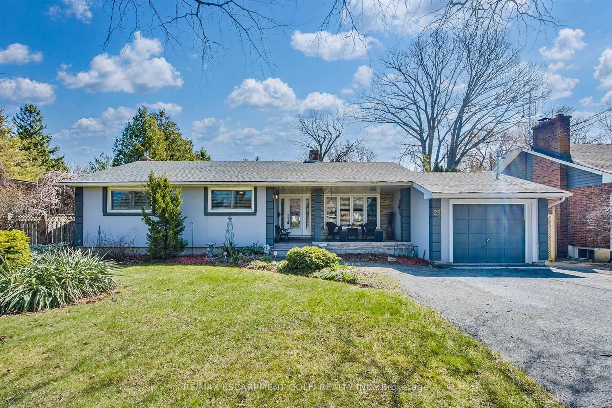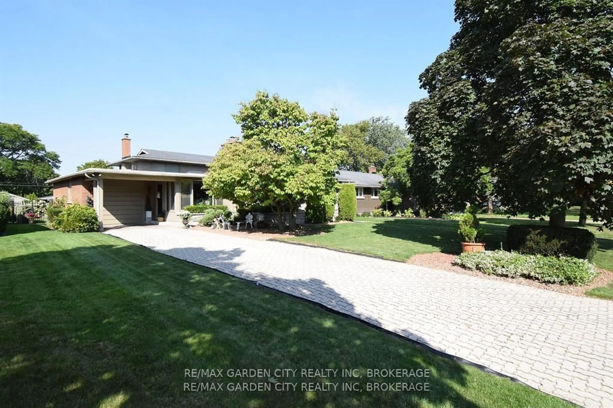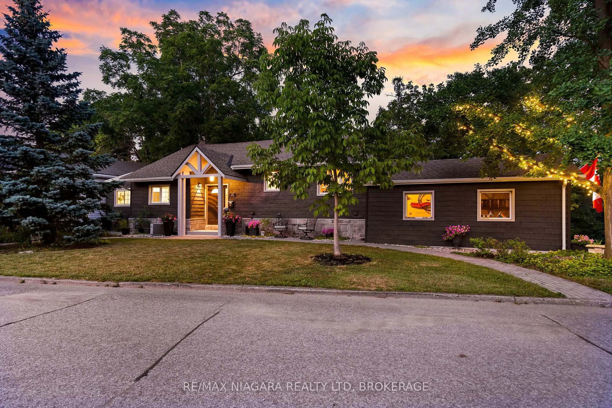Nestled in the prestigious Riverview Boulevard area of South End St. Catharines, this charming bungalow offers a serene lifestyle in a highly desirable, family-friendly neighbourhood. With over 2,200 square feet of beautifully finished living space, this one-story home is ideal for a growing family.The main level showcases an inviting living room, dining room, and kitchen, complemented by two spacious bedrooms, a full bathroom, and a generous family room featuring a cozy gas fireplace easily convertible into a primary suite if desired.Step outside to enjoy the screened sunroom and a lovely deck surrounded by mature gardens and lush greenery perfect for relaxing or entertaining in a private, peaceful setting.The lower level, with the potential for a private entrance, offers versatility with a bedroom, den, full bathroom, and an expansive recreational area ideal for gatherings or additional living space.Completing this home is a one-car attached garage for added convenience.Located in the sought-after South End Glenridge area, this home is minutes from top-rated elementary and secondary schools, Brock University, the Pen Centre, public transit, scenic hiking trails, and a variety of restaurants and shops. Don't miss this rare opportunity to embrace tranquil, convenient living in one of St. Catharines' most coveted neighbourhoods.
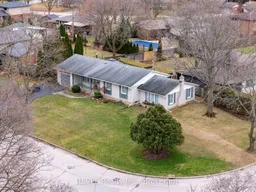 39
39

