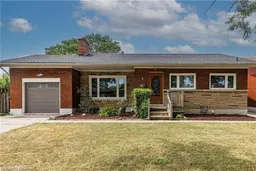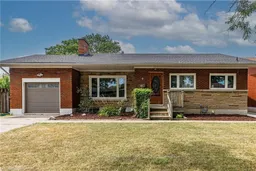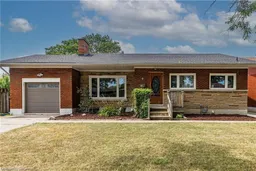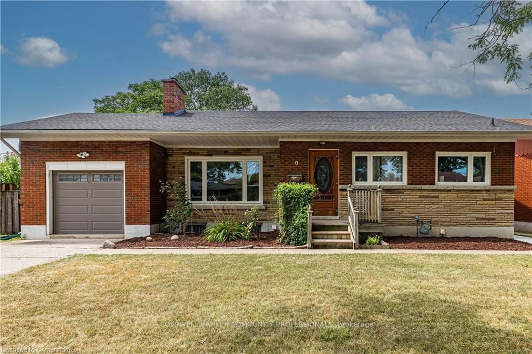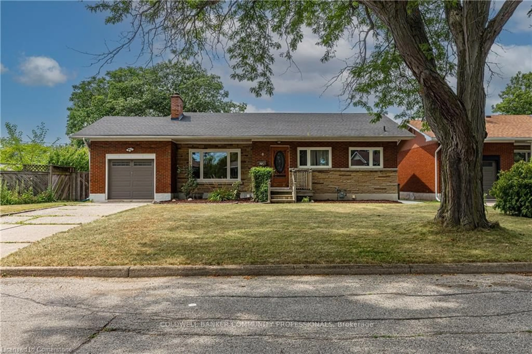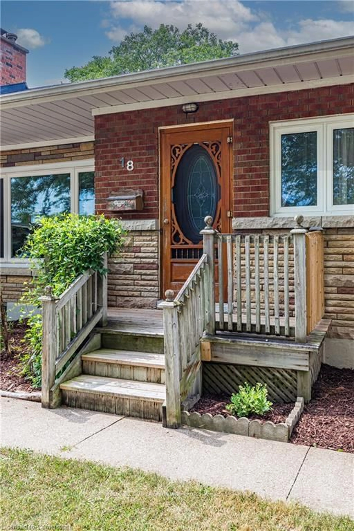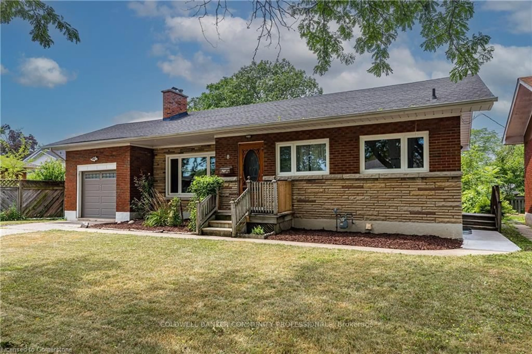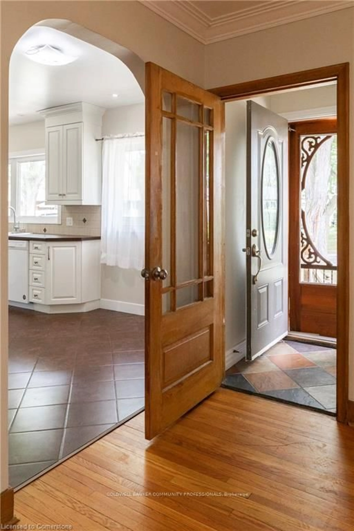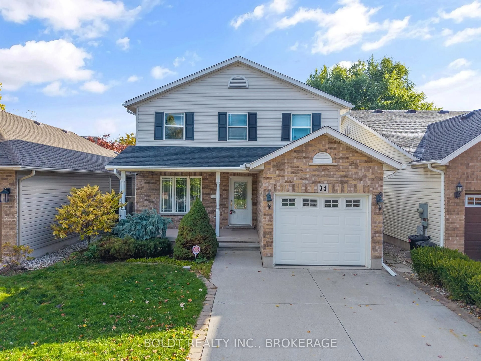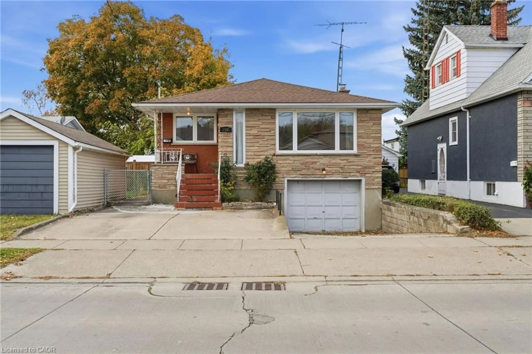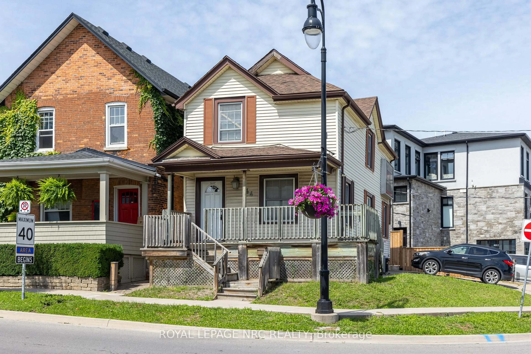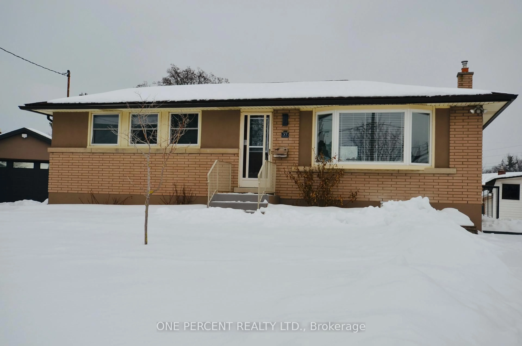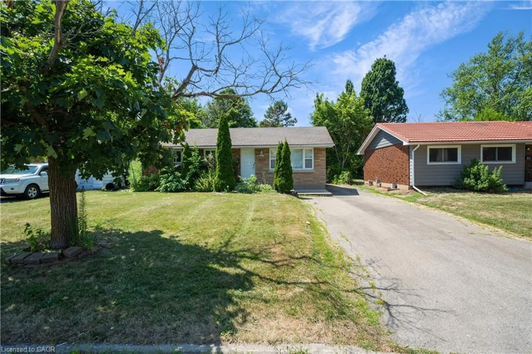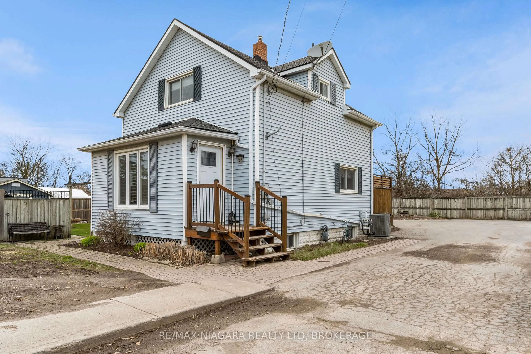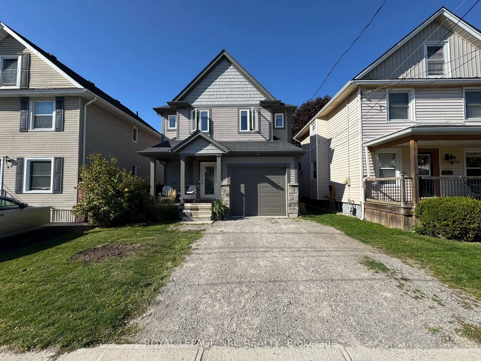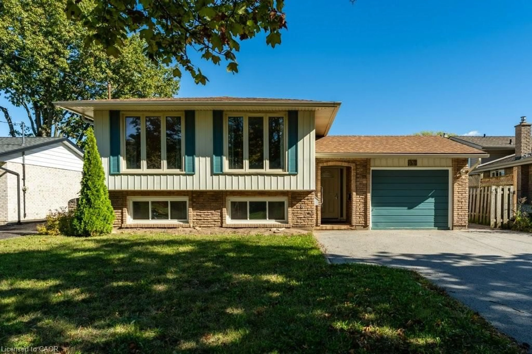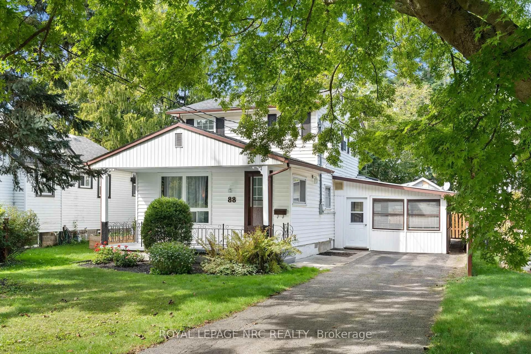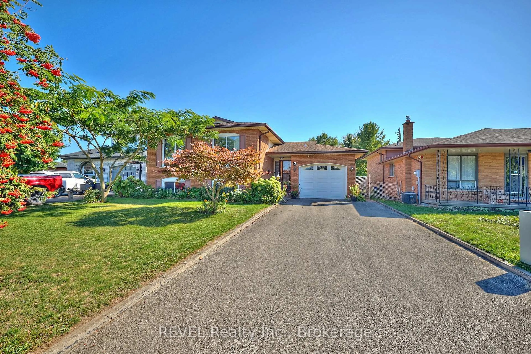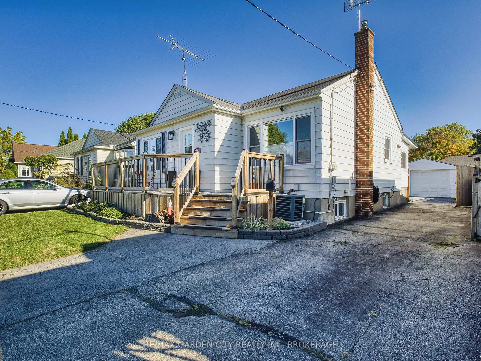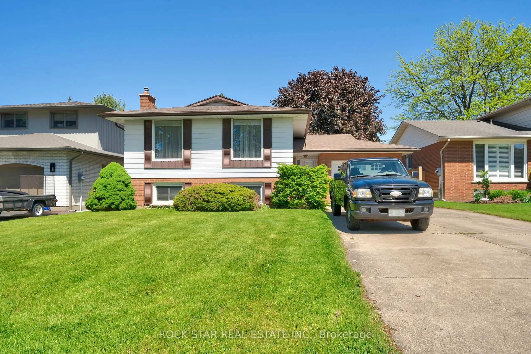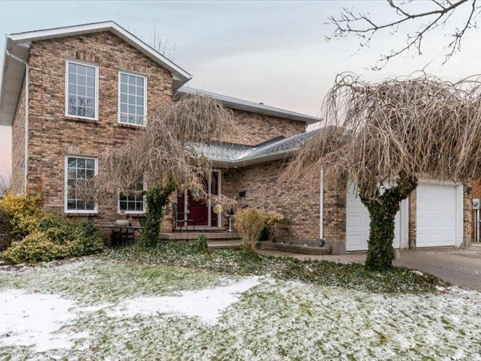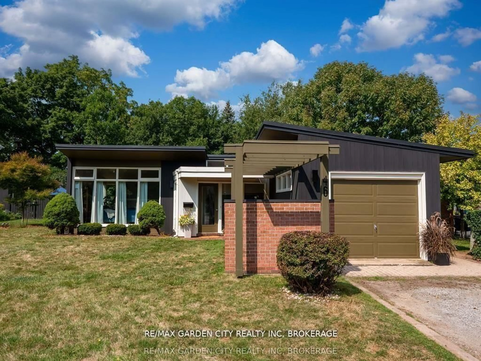18 Masterson Dr, St. Catharines, Ontario L2T 3P1
Contact us about this property
Highlights
Estimated valueThis is the price Wahi expects this property to sell for.
The calculation is powered by our Instant Home Value Estimate, which uses current market and property price trends to estimate your home’s value with a 90% accuracy rate.Not available
Price/Sqft$504/sqft
Monthly cost
Open Calculator
Description
Welcome to 18 Masterson Drive, a turnkey, income-producing investment property ideally located on a quiet cul-de-sac in the highly desirable Glenridge neighbourhood of St. Catharines, just minutes from Brock University. Purpose-built for student housing, this spacious bungalow offers 6 bedrooms, 2 full bathrooms, and 2 kitchens, delivering strong rental efficiency and consistent demand. The well-designed layout features generous bedroom sizes across both levels, abundant natural light, and a fully utilized lower level that maximizes income potential. The property's configuration supports stable cash flow while offering long-term upside in one of Niagara's most reliable student rental markets. Positioned close to Brock University, Pen Centre Mall, public transit, parks, and major highways, the location remains a top choice for tenants year after year. Set on a low-traffic cul-de-sac, the home benefits from both tenant appeal and neighbourhood stability. Sold strictly as an investment property with tenants in place, 18 Masterson Drive presents a rare opportunity to acquire a fully leased asset in a proven rental pocket.
Property Details
Interior
Features
Main Floor
Foyer
1.75 x 1.17Living
6.29 x 3.523rd Br
3.45 x 2.67Bathroom
2.36 x 1.474 Pc Bath
Exterior
Features
Parking
Garage spaces 1
Garage type Attached
Other parking spaces 3
Total parking spaces 4
Property History
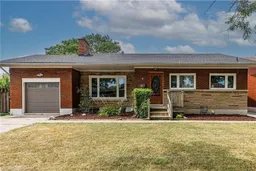 39
39