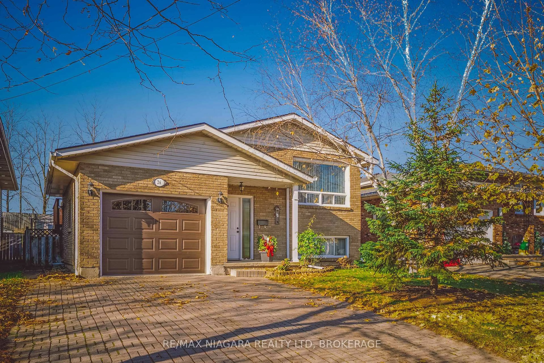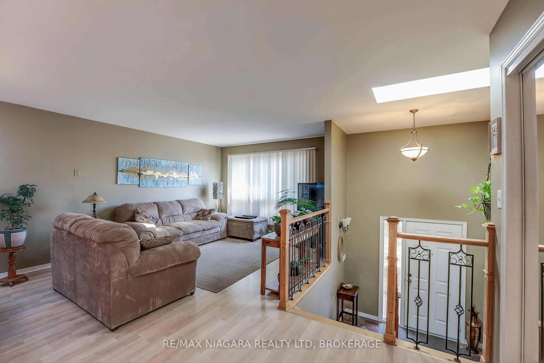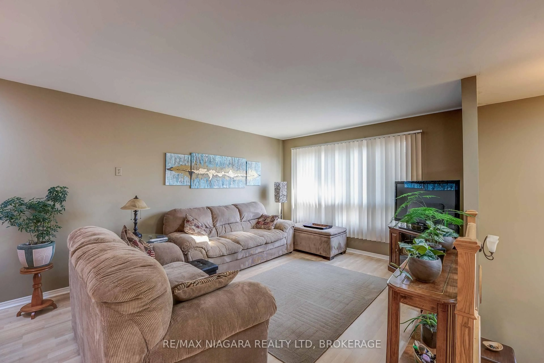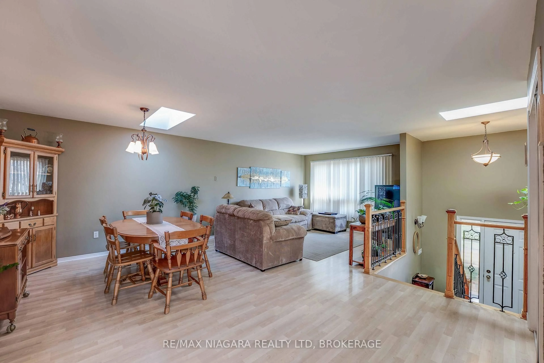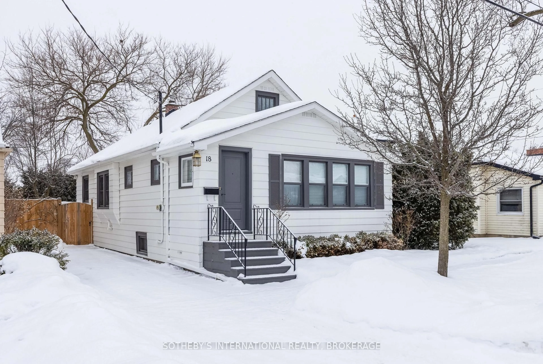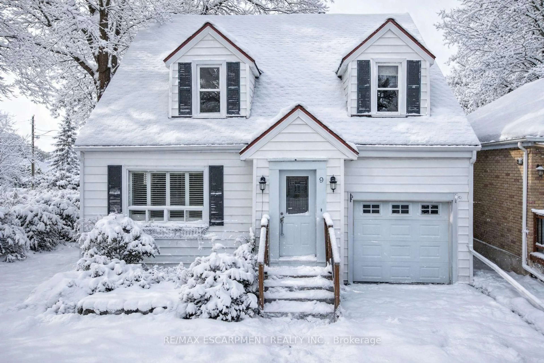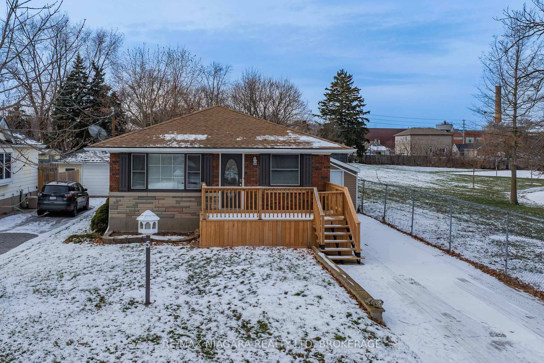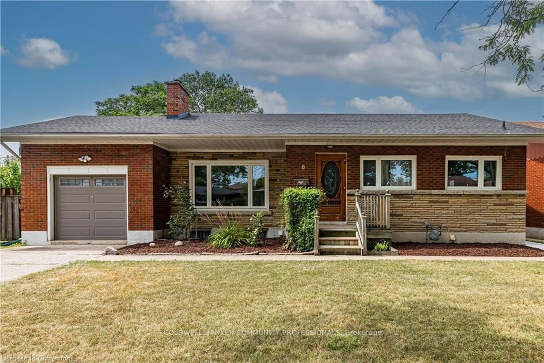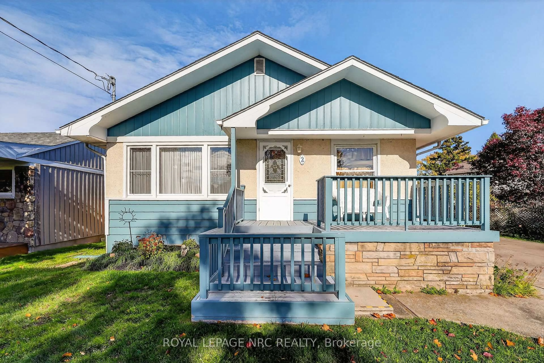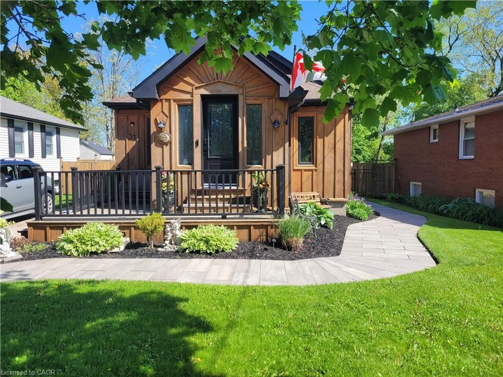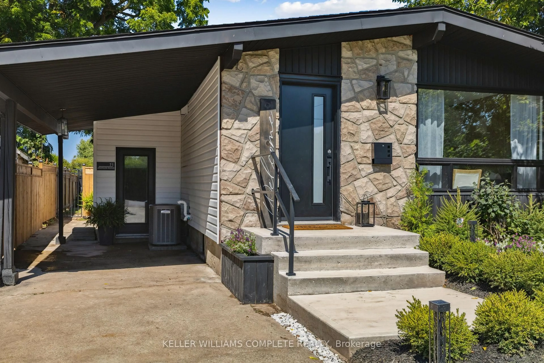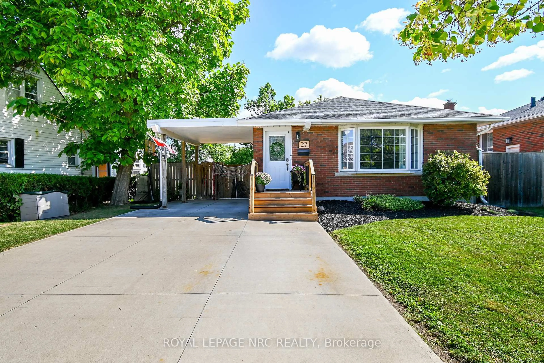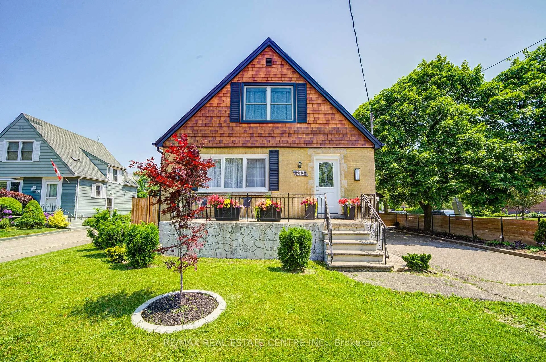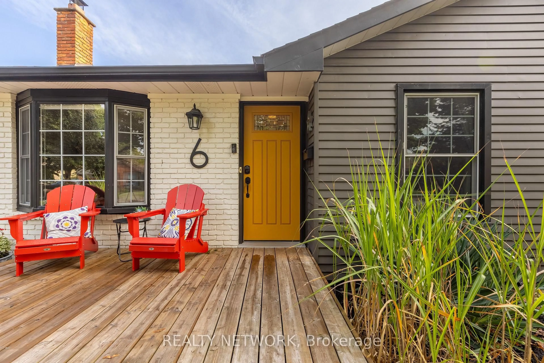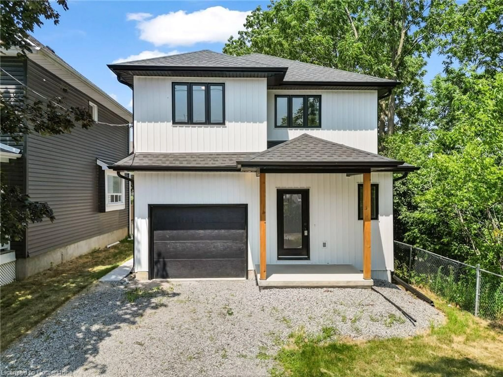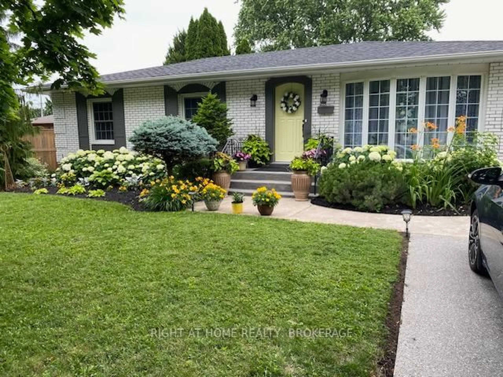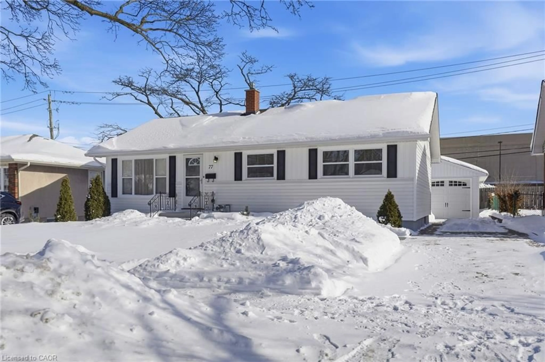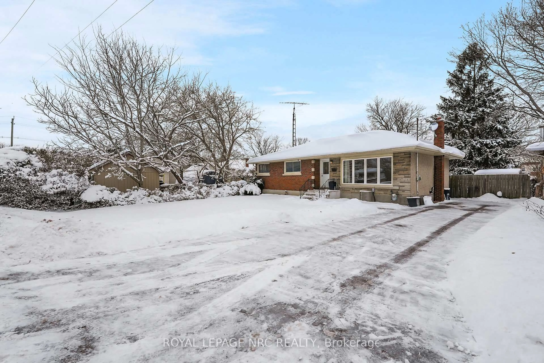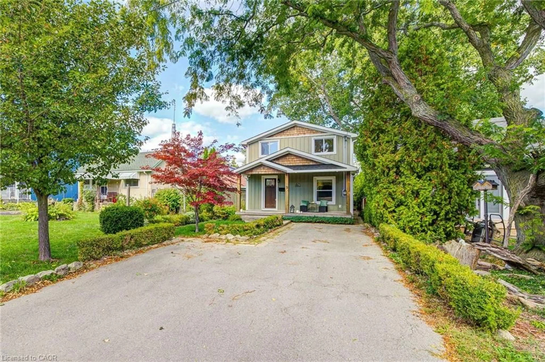26 RAVINE Rd, St. Catharines, Ontario L2P 3A7
Contact us about this property
Highlights
Estimated valueThis is the price Wahi expects this property to sell for.
The calculation is powered by our Instant Home Value Estimate, which uses current market and property price trends to estimate your home’s value with a 90% accuracy rate.Not available
Price/Sqft$701/sqft
Monthly cost
Open Calculator
Description
Pack your bags and get ready to move! Welcome home to your absolutely stunning 2+2 bedroom, 2 full bathroom raised bungalow on a dead end street! Enjoy the privacy of no rear neighbours and a fully fenced yard in the heart of St.Catharines. Your main floor boasts a welcoming large living room and dining room with skylight allowing for natural sunlight all day long! Chef's updated eat in kitchen with sliding patio doors exiting onto your side deck - perfect for family BBQs! Upper level features two generous sized bedrooms and 4 piece bathroom with tub and shower surround. Lower level offers a large rec room with wood burning fireplace, 2 additional bedrooms that can be used as a home gym or home office and a 3 piece bathroom with stand up shower. Basement has separate side entrance and direct garage access making it perfect for the growing family with Inlaw suite capability. Double wide interlock driveway with 1.5 car garage with high ceilings, perfect for storage! Close to all amenities, St.Catharines golf course, and minutes away to both 406 and QEW highways! Truly a house that you can call home forever!
Property Details
Interior
Features
Exterior
Features
Parking
Garage spaces 1.5
Garage type Attached
Other parking spaces 2
Total parking spaces 3
Property History
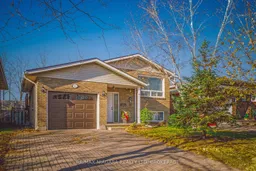 50
50
