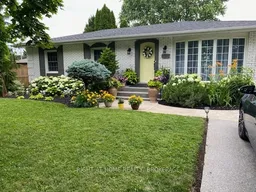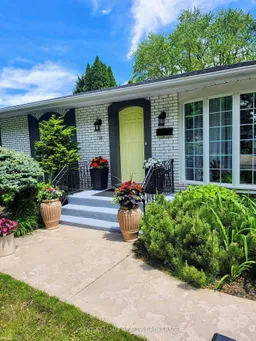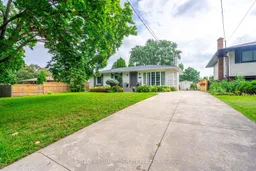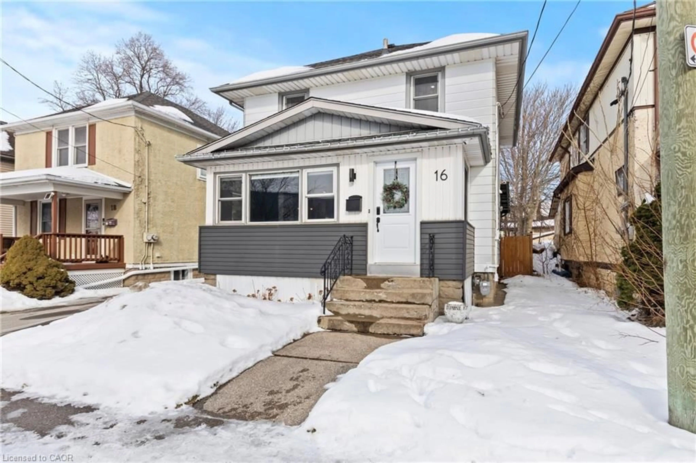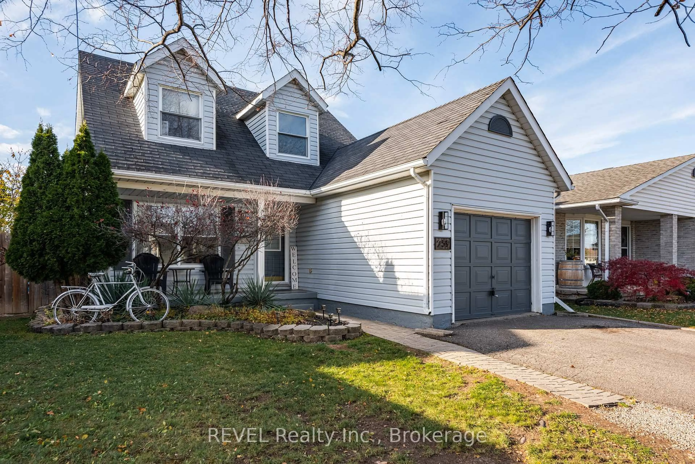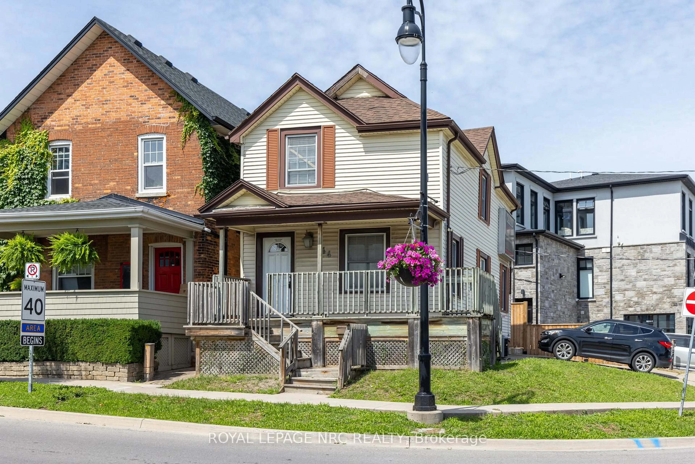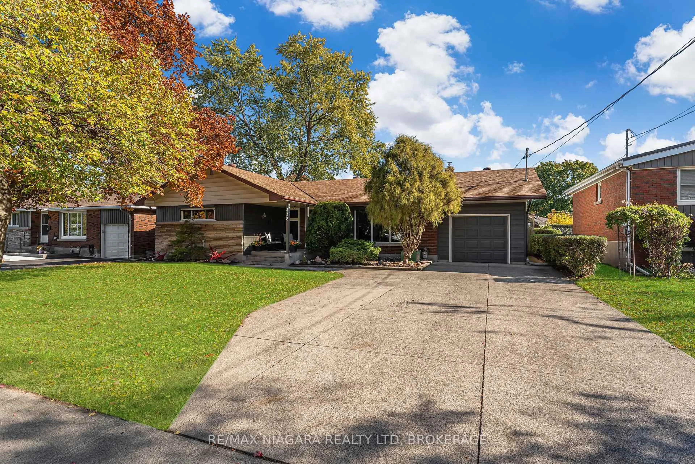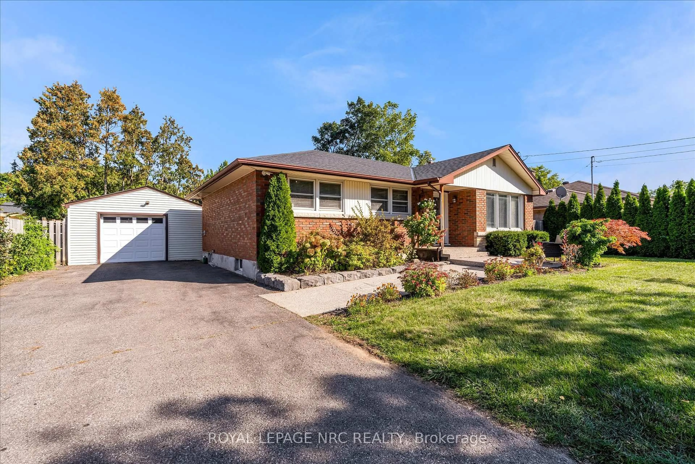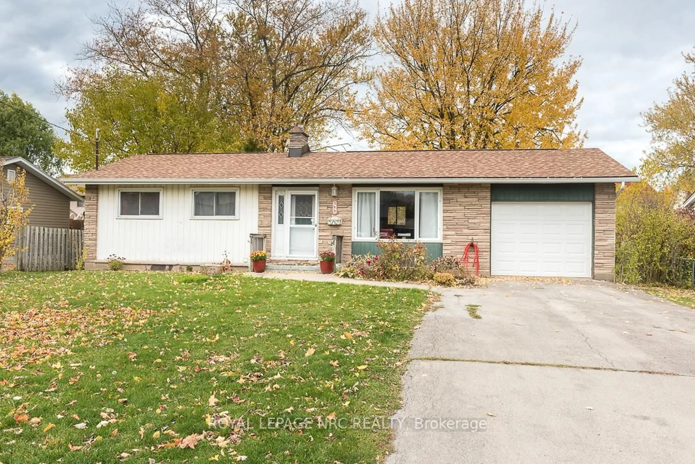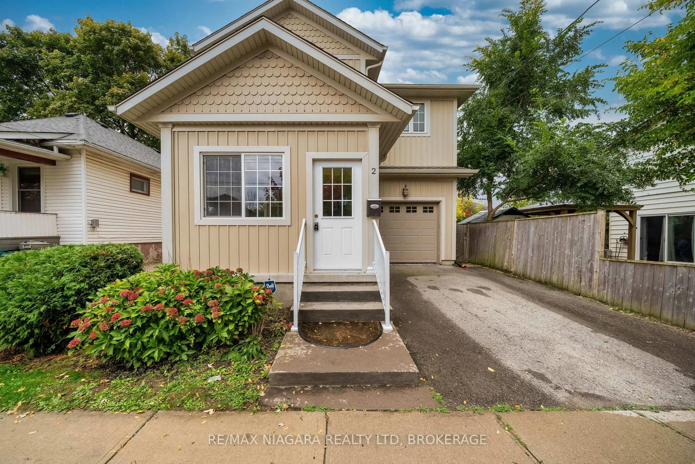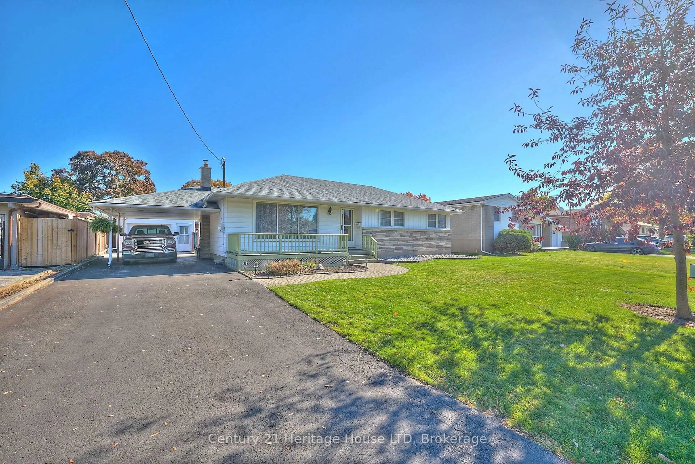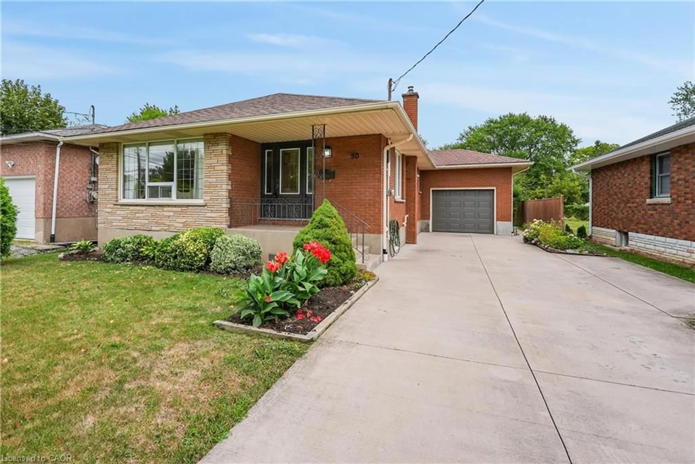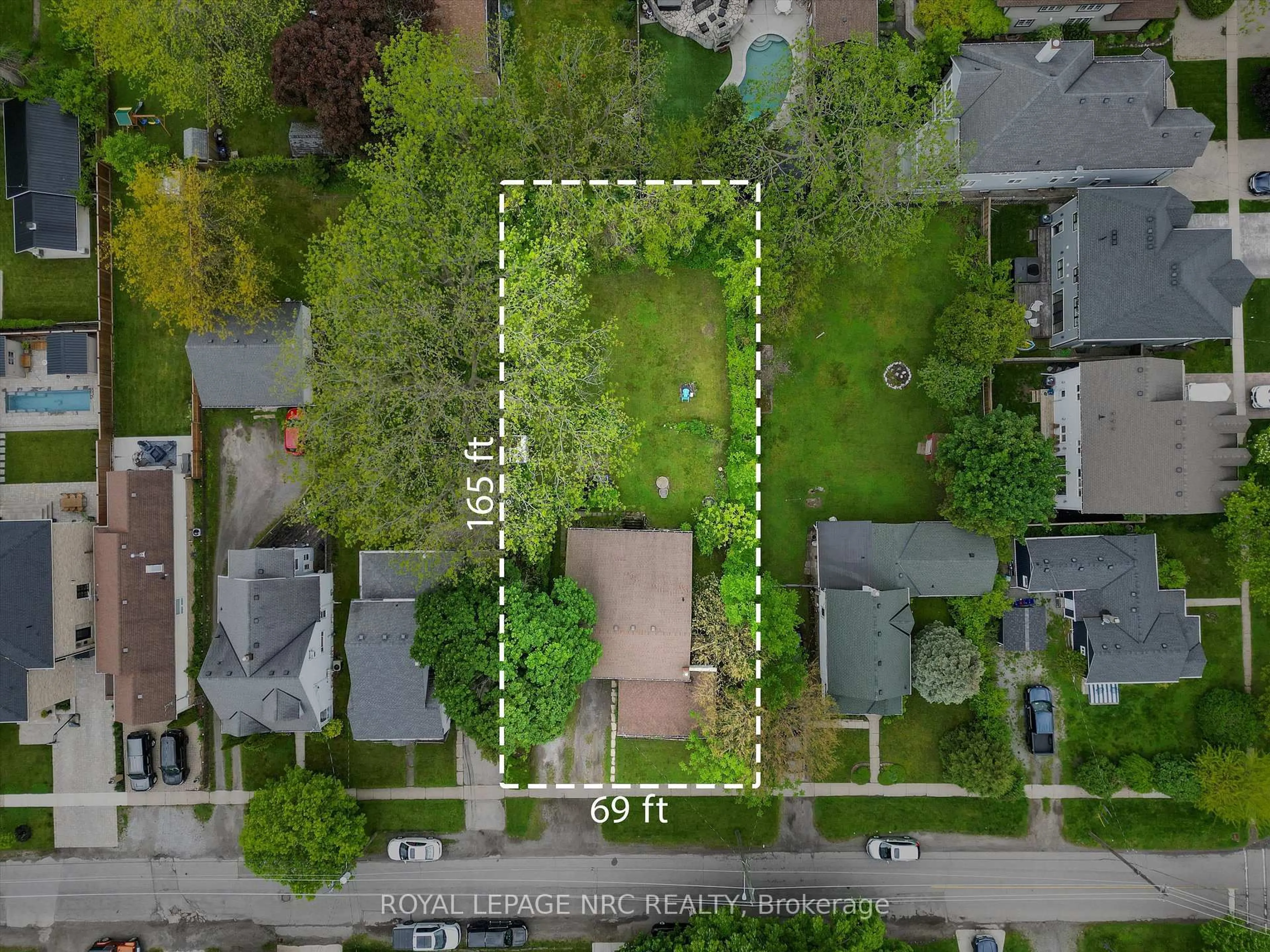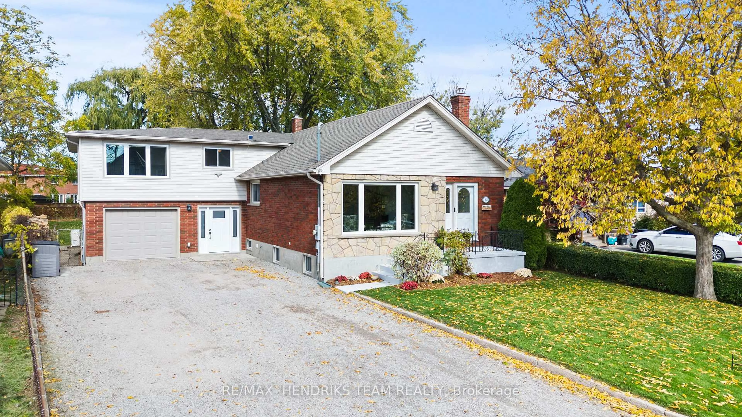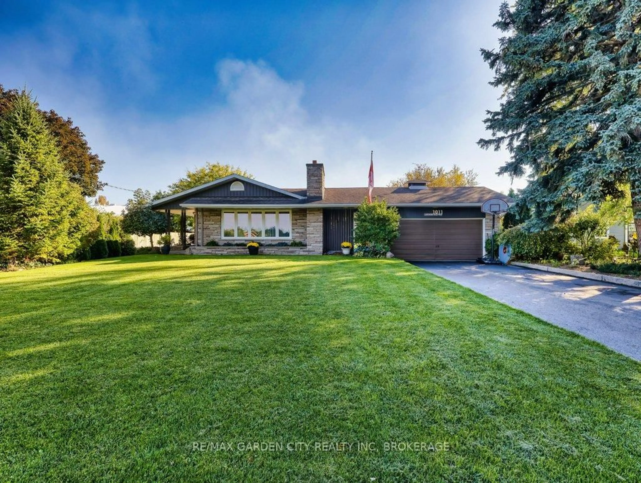**NEW PRICE** OPEN HOUSE Aug 24, 2-4PM. Welcome to 98 Windward where everything has been done for you. Relax in the living room by the fireplace, look over the landscaped gardens, leave the French pocket doors open or close them for privacy. Have dinner for 2 or 8 in your separate dining room and serve a great meal that you created (or unboxed) in your custom designed kitchen that will make you feel like a chef. Granite countertops for bakers, plenty of work space, wall-to-wall floor-to-ceiling storage and display, double wall ovens complete with convection and air frying capabilities. Direct access to your bbq area on the patio. LPV floors that look like hardwood but easier to clean and more resilient, The lower level is completely finished and has rental capabilities as there was a 2nd kitchen that could be easily converted back (lines still in the wall behind cupboards) and separate entrance from the back door. Guest bedroom and full bath complete the lower level. Shingles 2020, ac 2019. All other Pre-emptive house inspection report available to view while at the house.
Inclusions: s/s refrigerator, wall ovens, range top, hood vent, dishwasher, washer, dryer, central vac and attachments, backyard shed, as seen on the property at time of showing.
