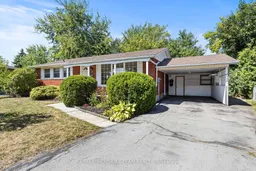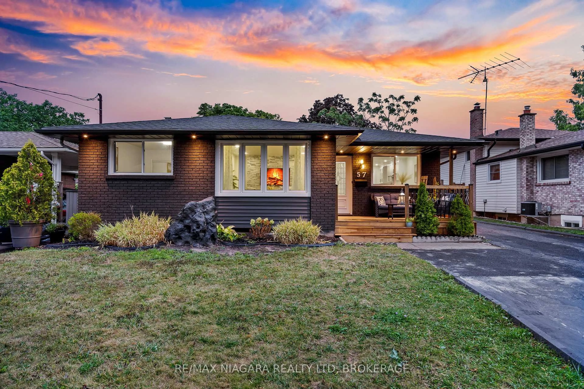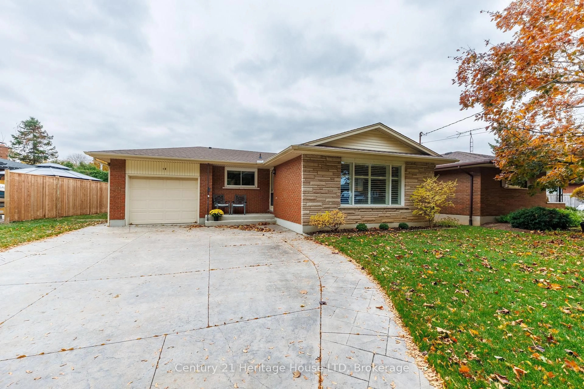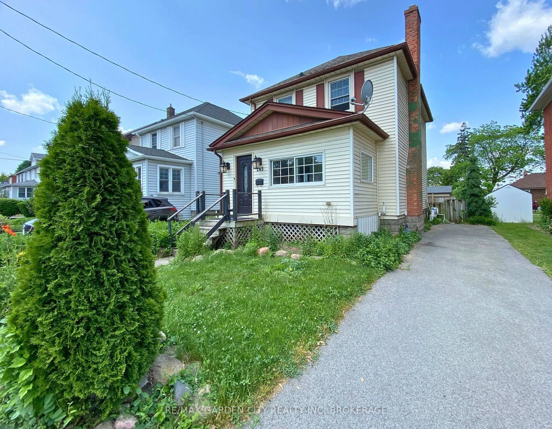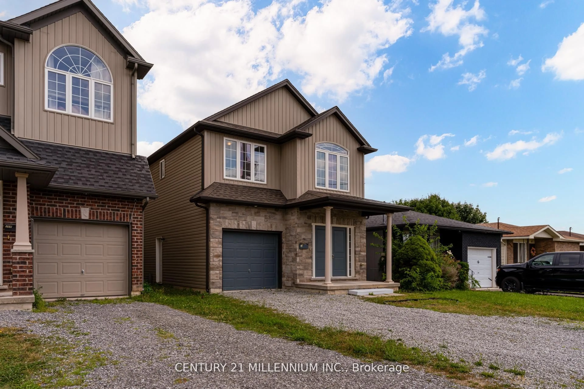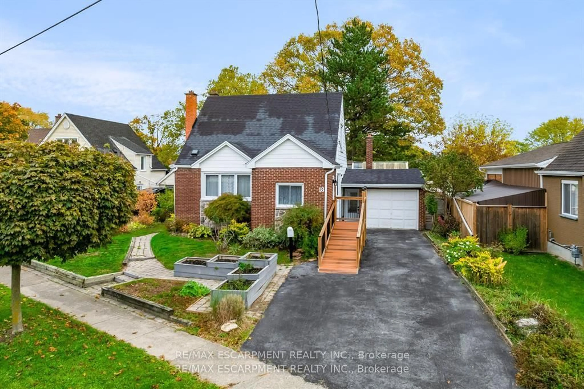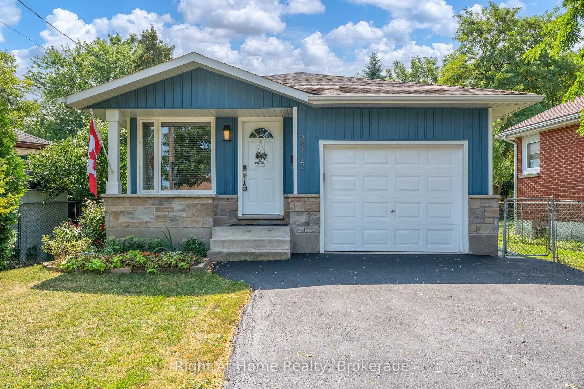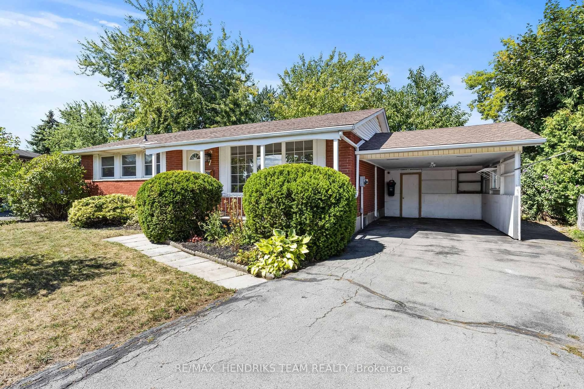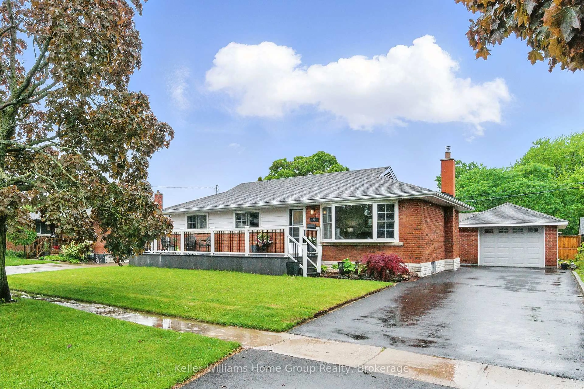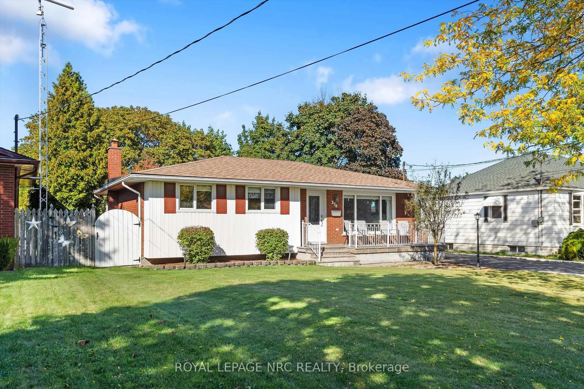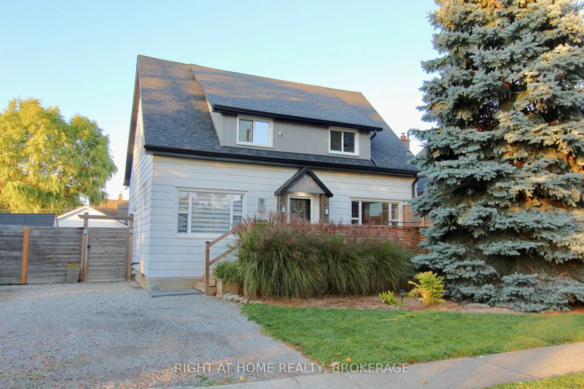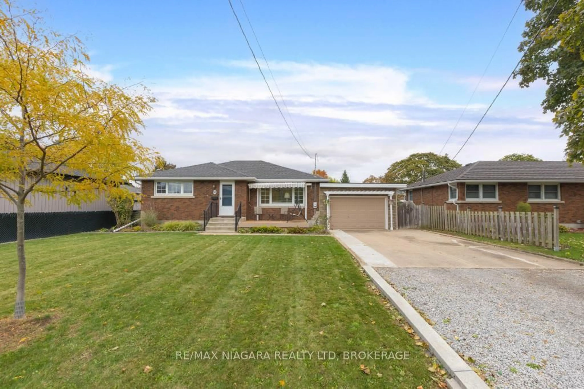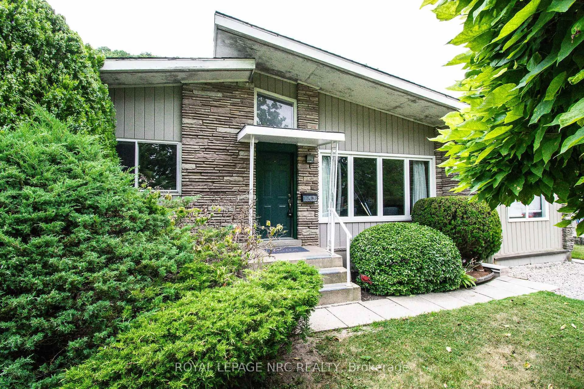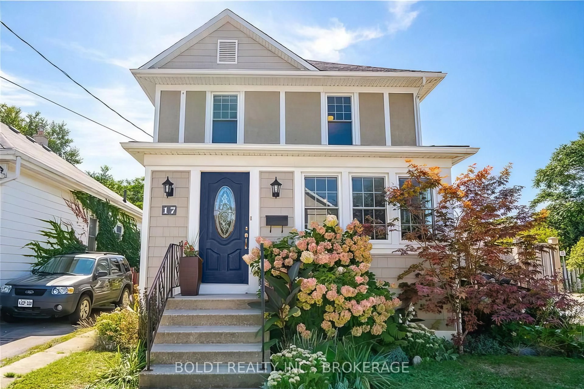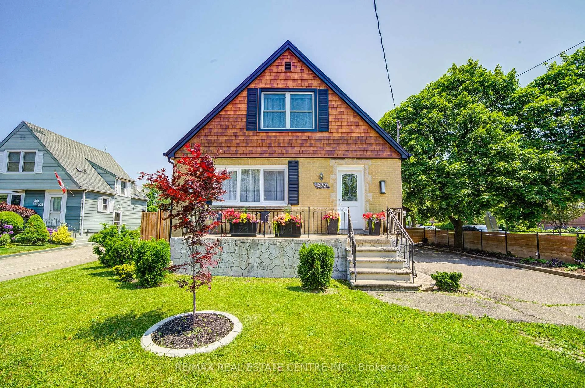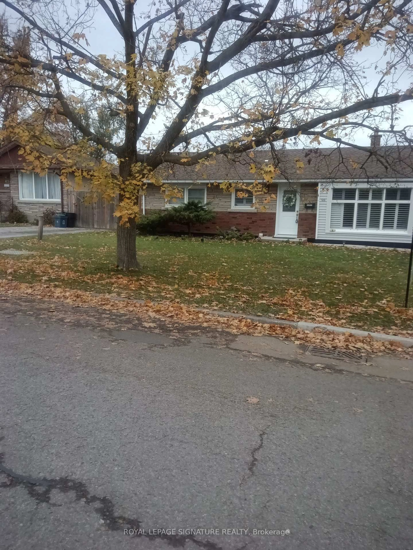Classic North-End bungalow with fully renovated basement. Welcome to this charming North-End bungalow ideally situated on a quiet cul-de-sac and featuring a beautifully renovated lower level. This home offers excellent value in a highly desirable location. As you arrive, you'll be greeted by a spacious front porch and an oversized driveway providing plenty of parking. Step inside to a bright living room finished with hardwood flooring and large windows allowing plenty of natural light to flood the space. At the rear of the home, the kitchen opens to a generous dining area (originally a bedroom) creating the perfect space for family gatherings. The main floor also features two bedrooms with hardwood flooring that share a 4-piece bathroom. The fully finished basement has been completely updated from top to bottom. It showcases a large rec-room with brand new carpet, pot lighting, fresh trim and doors plus two additional spacious bedrooms. A stylish 3-piece bathroom with a custom tiled shower completes this impressive space, along with a dedicated laundry area and separate storage room. The backyard is an excellent size complete with a covered patio and large garden shed. Notable updates include a newer roof, as well as a furnace and central air unit installed within the past five years. This move-in ready bungalow combines comfort, updates and location making it a fantastic opportunity.
Inclusions: Dishwasher,Dryer,Refrigerator,Stove,Washer
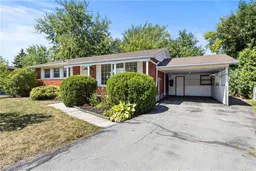 36
36