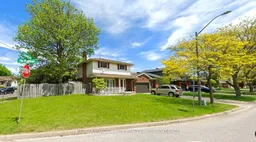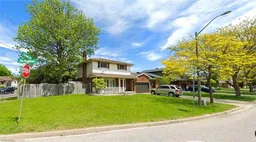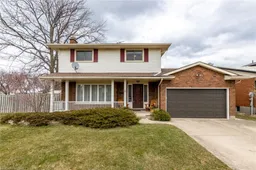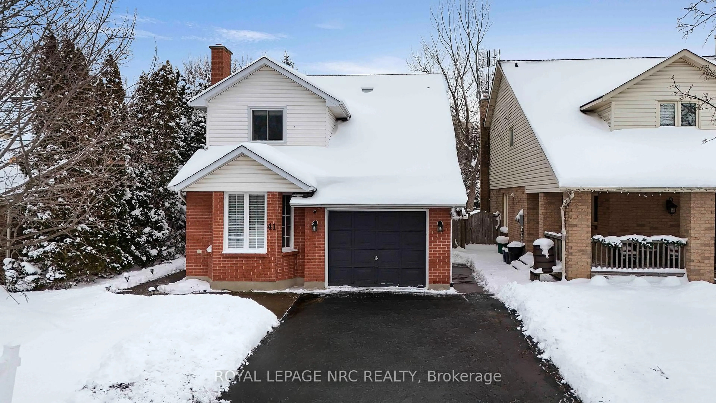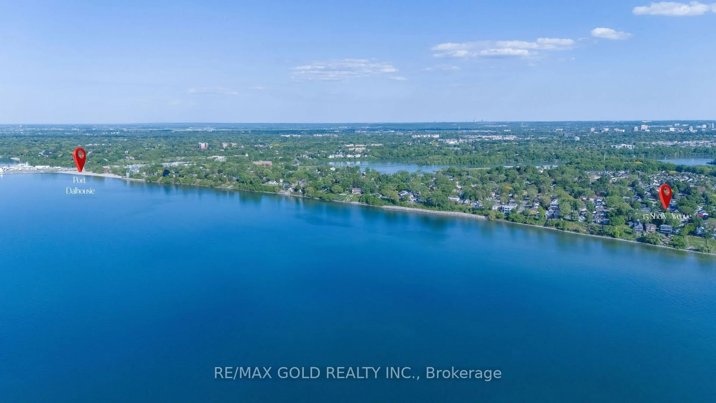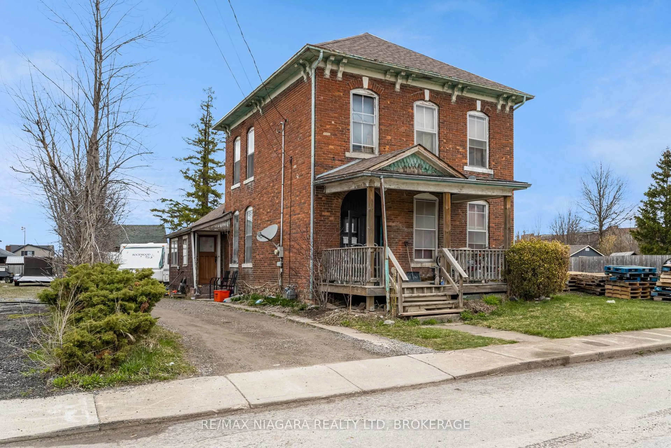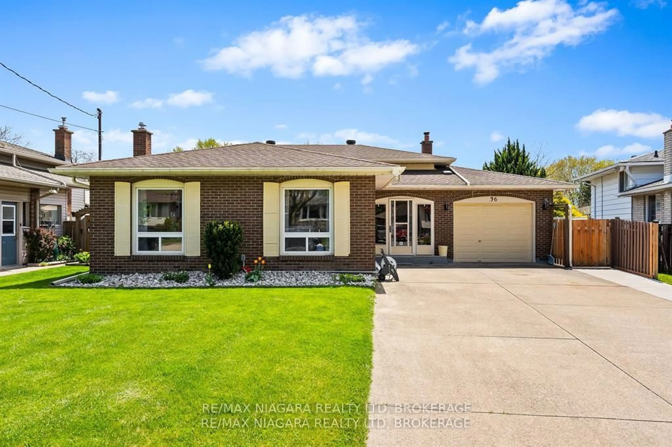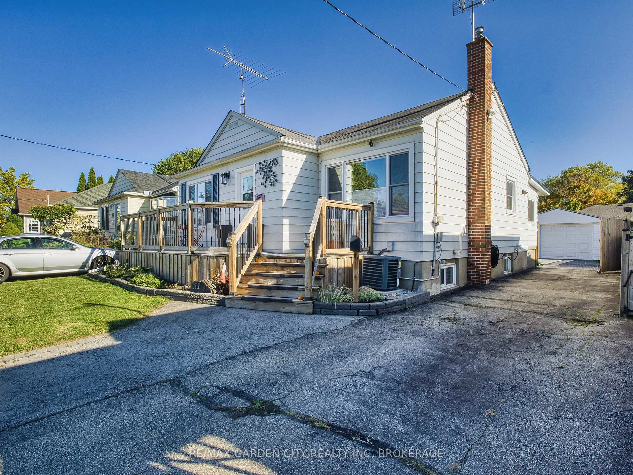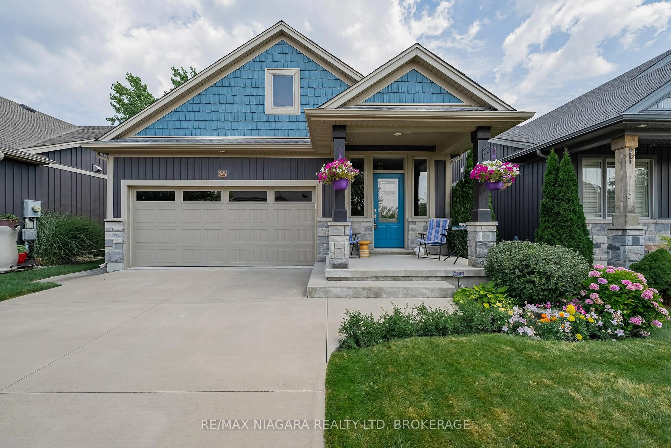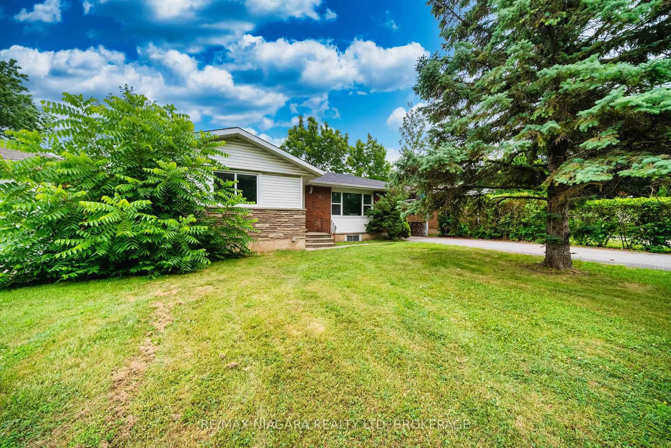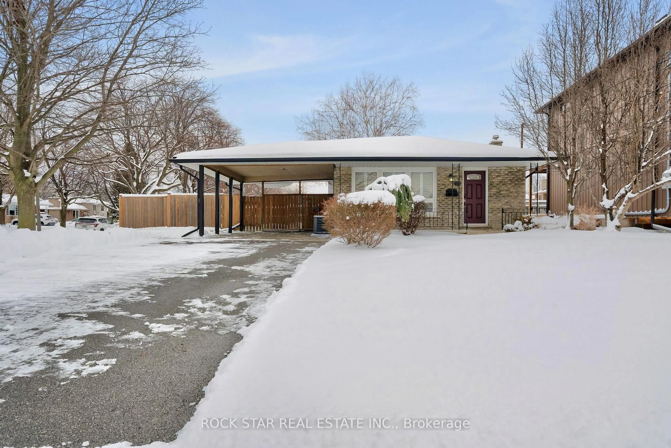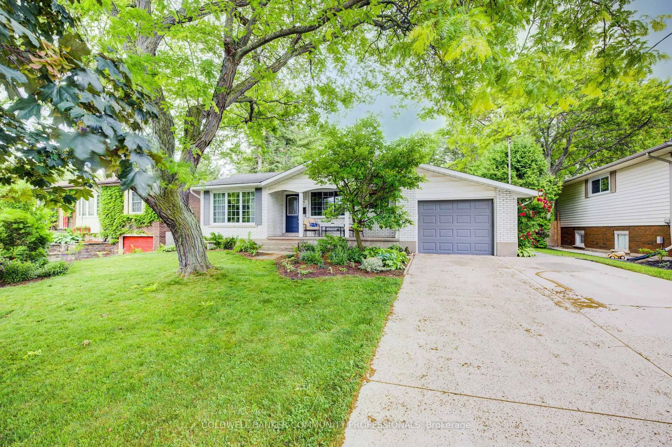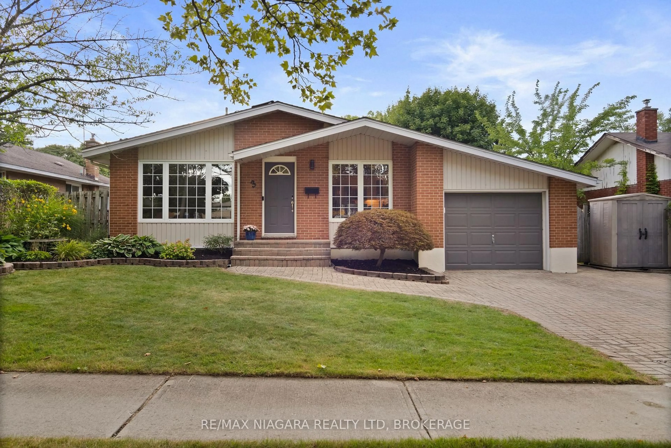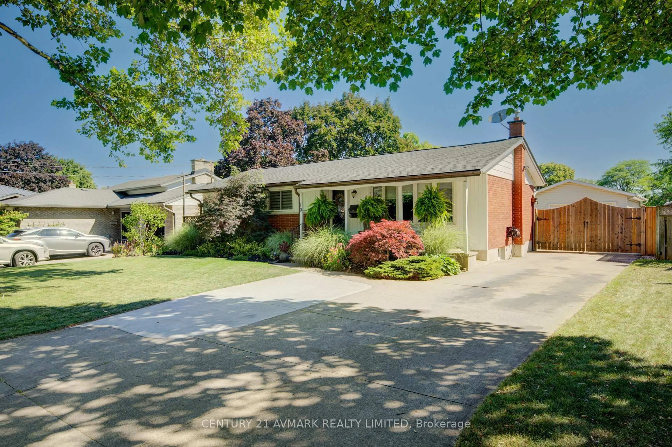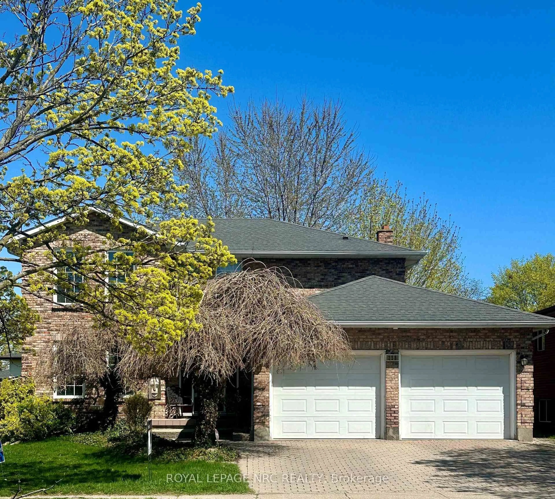Highly desired North End family friendly Lakeport neighborhood. From the concrete double drive to the large front porch and the fully fenced yard with inground pool this home boasts comfort and convenience for the growing family. Bright foyer with ceramics, large living room with wood burning fireplace with built in cabinetry and hardwood floors that flow into the dining area with sliding doors to the oversized fully fenced yard with a 18' x 36' Bolt inground pool. The kitchen overlooks the back yard and has ample counter and cabinet space and a convenient peninsula for additional prep space or casual meals. There is also a main floor 2 piece powder room and easy access to the inside entry from the 1.5 car garage that houses all the pool mechanicals. Upstairs are 3 generous bedrooms, the primary bedroom features double closets and the updated 4 piece family bathroom with double vanity and walk in shower. Downstairs is a large family space with a gas freestanding fireplace and an additional bedroom with 2 windows, currently utilized as a work space, a separate laundry room and large cold-room the length of the front porch for storage. Ideal location across from William Hamilton Merrit PS and the Bill Burgoyne Memorial Arena. Quick access Port Dalhousie waterfront with shops, restaurants, public public transit, amenities, parks, QEW and more.
Inclusions: Fridge, gas stove, dishwasher, microwave, washer and dryer, all ceiling fans, all pool equipment and accessories, central vacuum, automatic garage door opener and remote(s), hot tub, all as viewed and in 'as is' condition.
