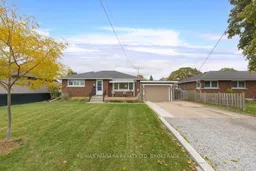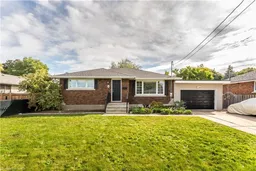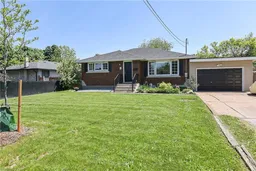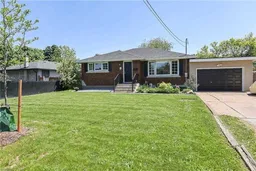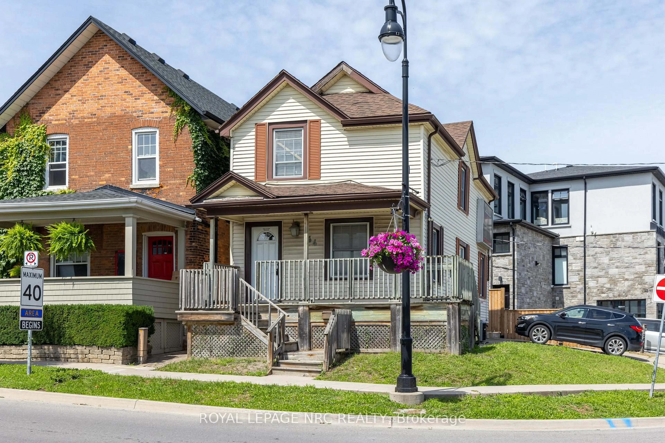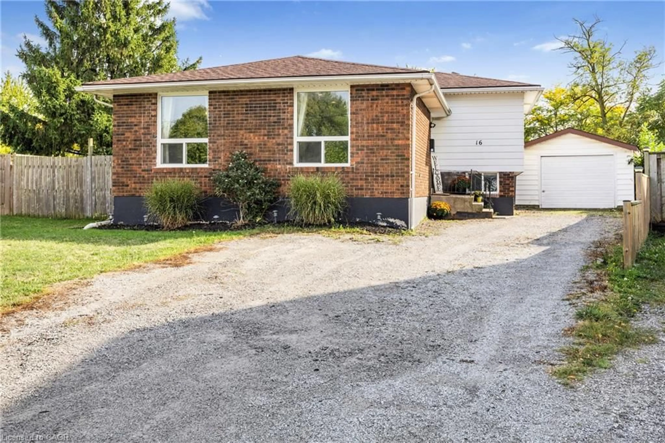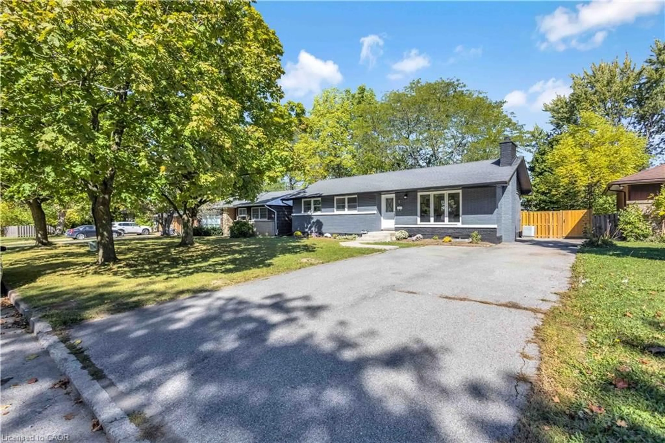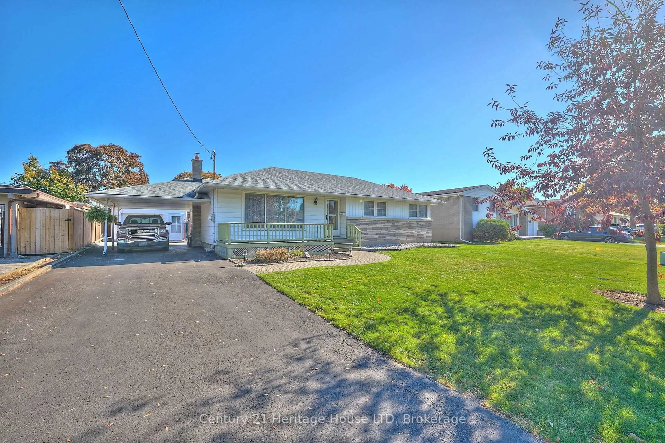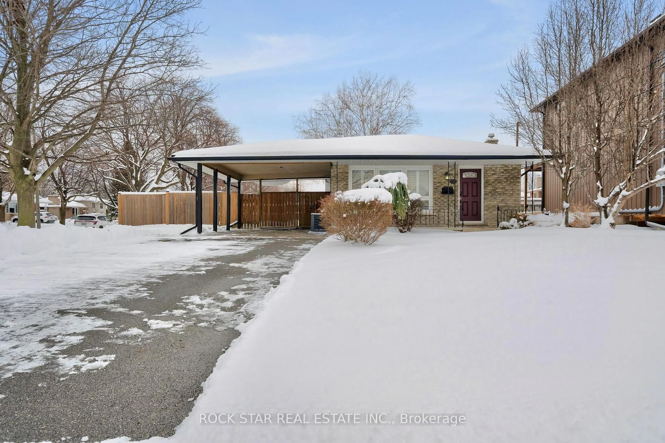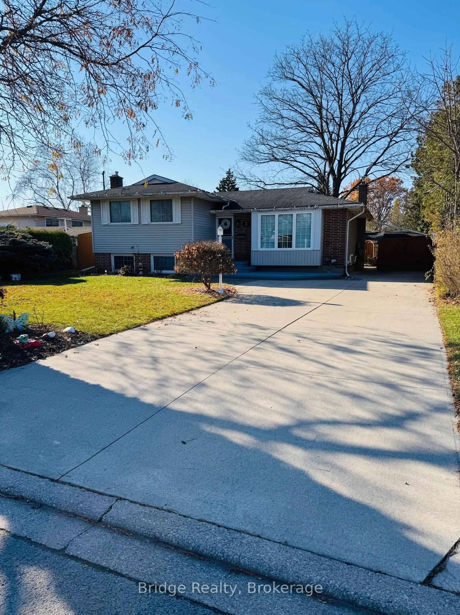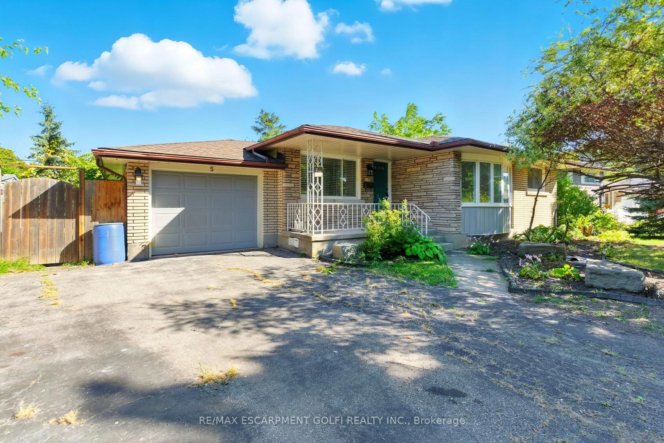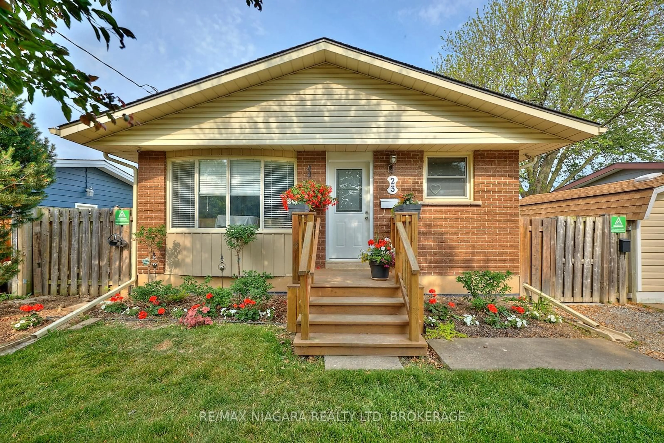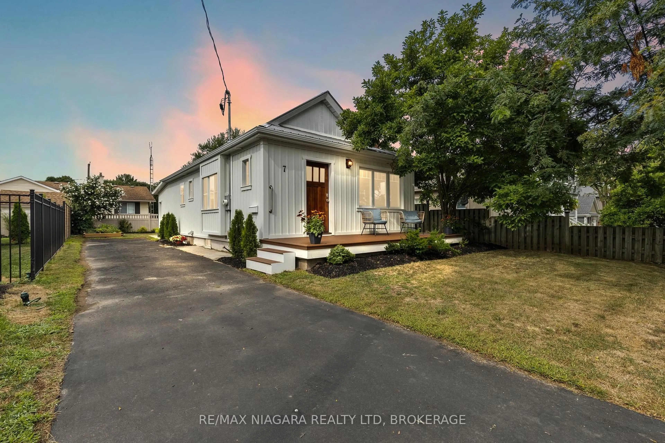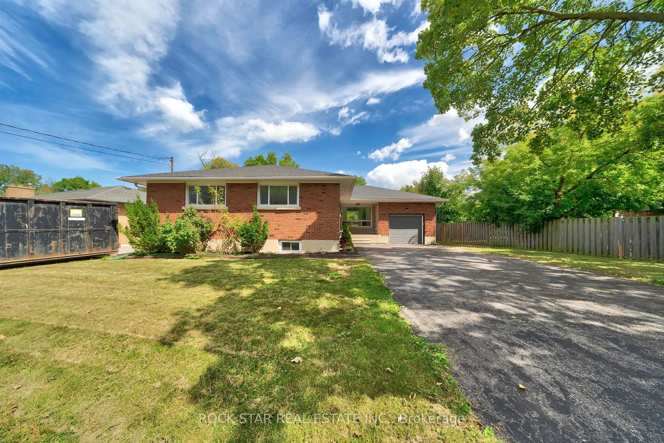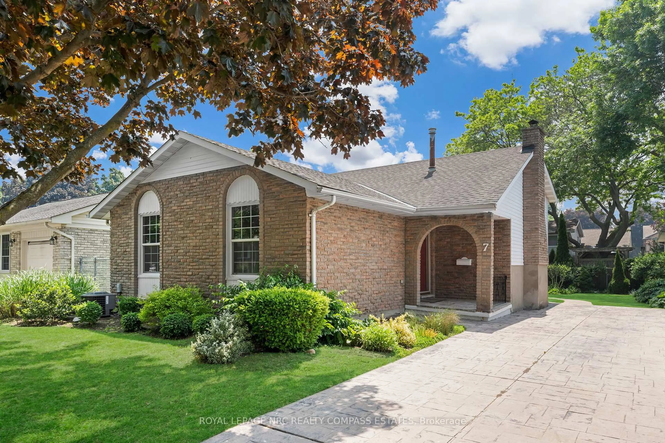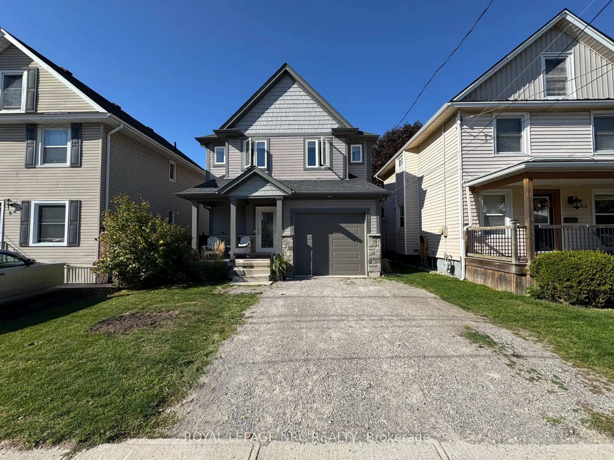Welcome to 96 Royal Manor Drive! Located in one of St. Catharines' most sought-after areas, this all-brick bungalow shows true pride of ownership throughout. Offering three bedrooms, two full bathrooms, and a fully finished basement, this home has been beautifully maintained and is move-in ready. Inside, you'll find a clean, bright, and inviting space filled with natural light. The main floor features three generously sized bedrooms and a functional layout that makes everyday living comfortable and convenient. The fully finished basement adds great additional living space, complete with a bonus room that can serve as a guest bedroom, home office, or hobby space.Outside, the property continues to impress with a double-wide driveway, attached garage, and a fully fenced backyard - perfect for relaxing, hanging out, or entertaining with family and friends. Set on a beautiful street close to great schools, parks, the Canel Pathway, and a variety of grocery stores and restaurants, this is a wonderful place to call home.
Inclusions: Fridge, Stove, Dishwasher, Washer, Dryer, All Window treatments, All light fixtures, central vac and attachments, garage door opener and remote.
