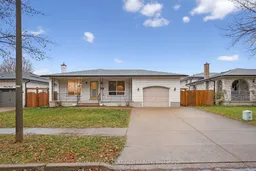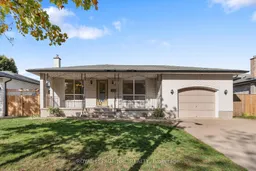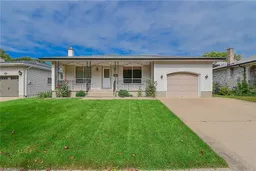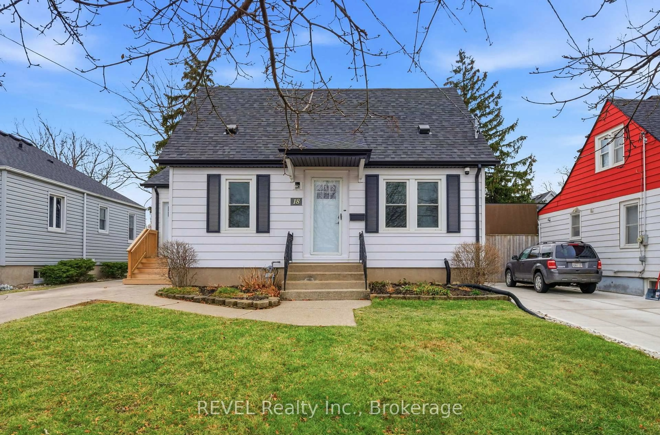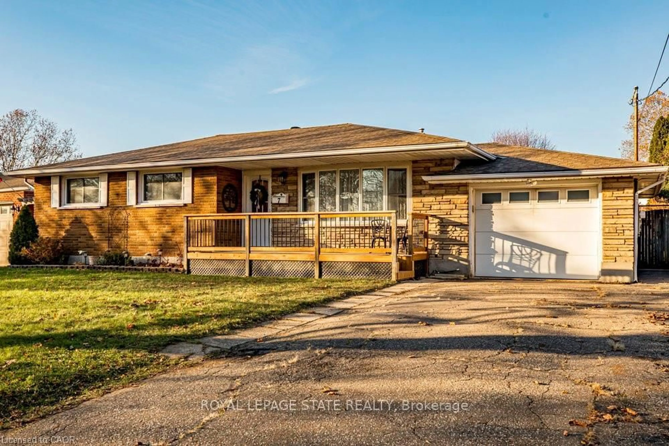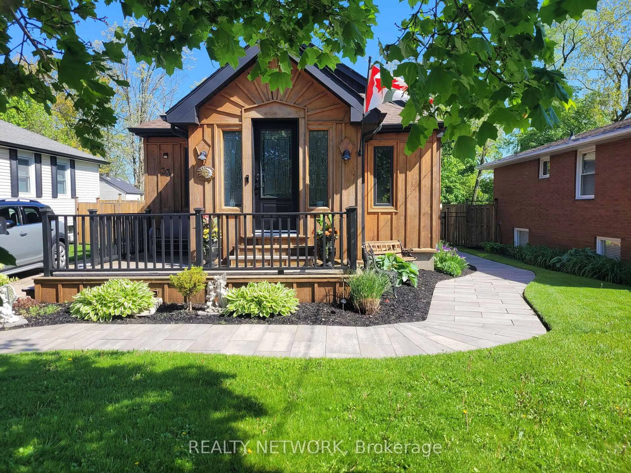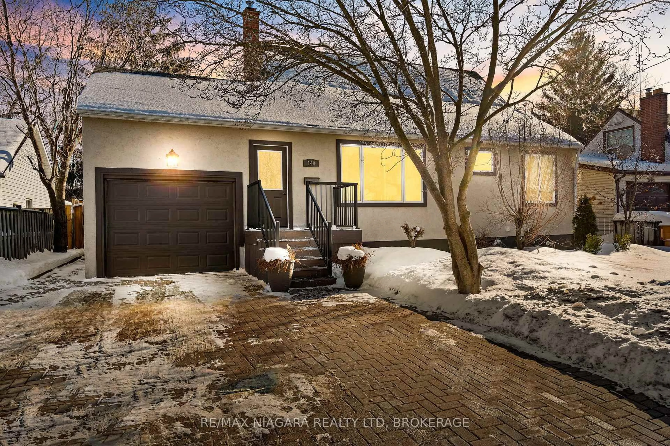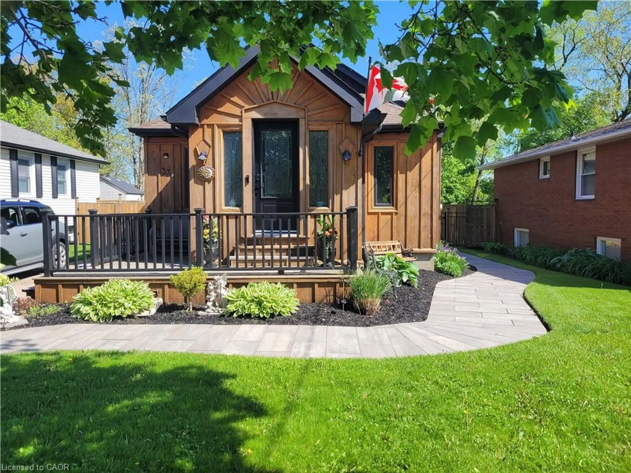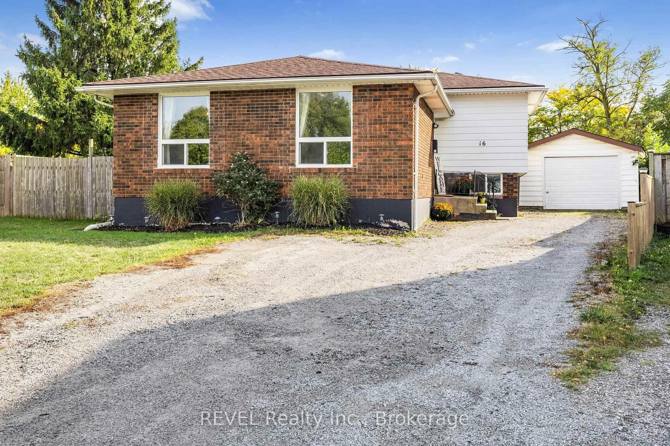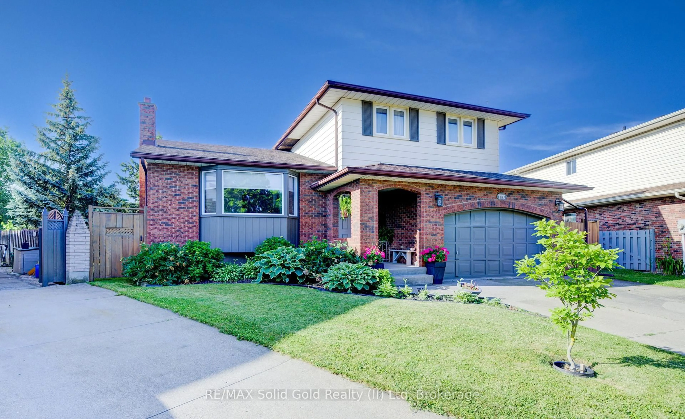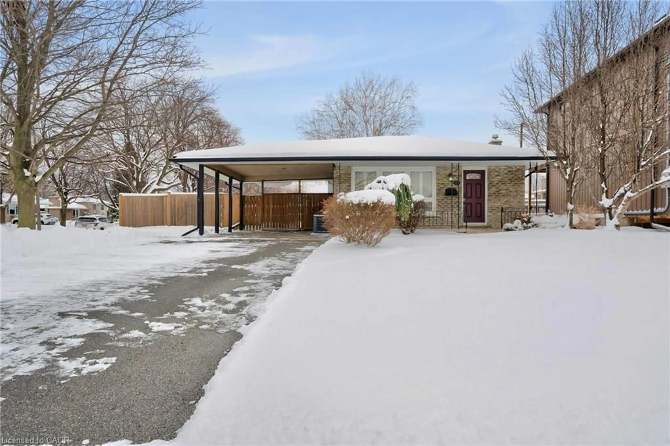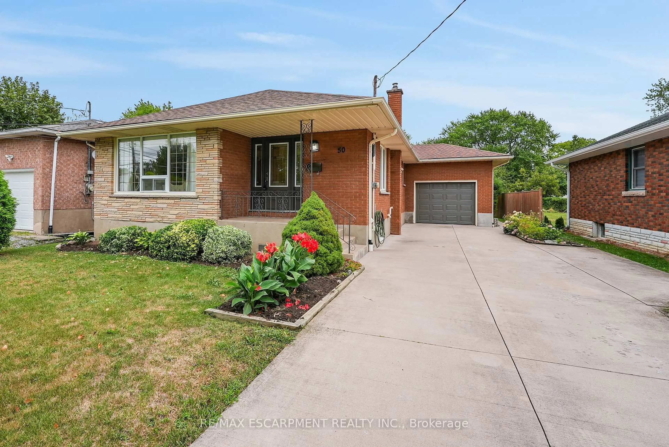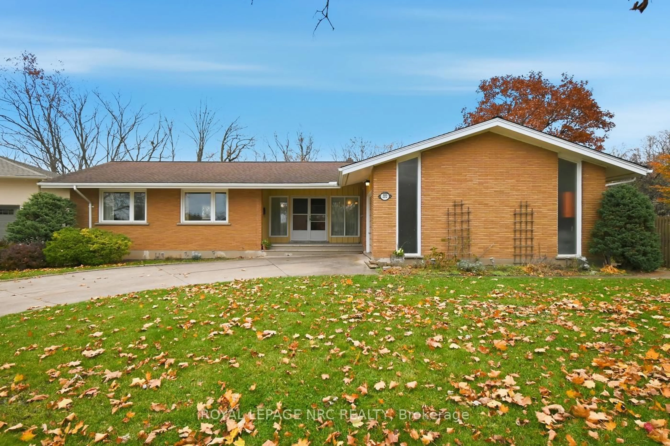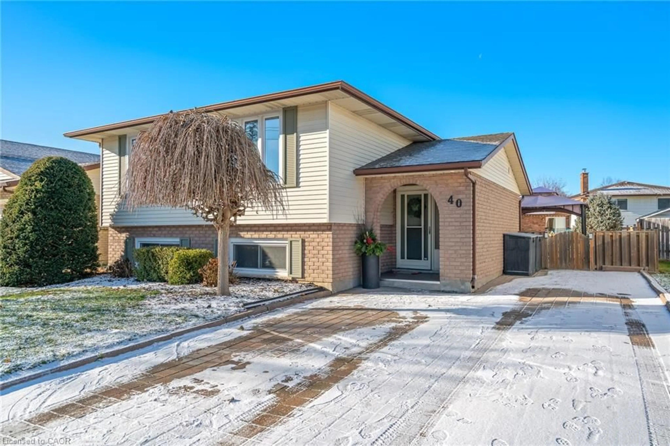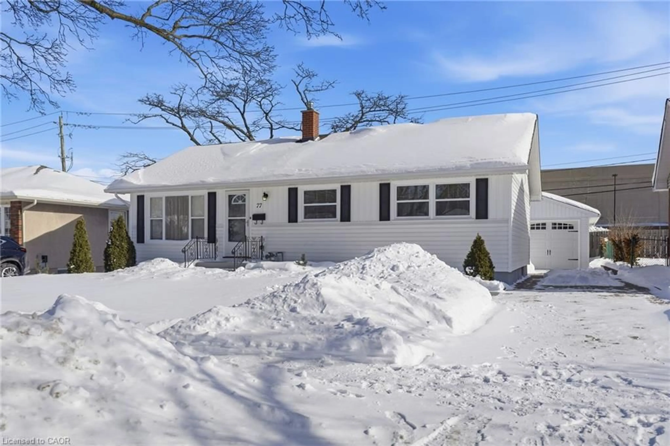INVESTORS PAY ATTENTION! This 3+1 bedroom, 2 bathroom, 1,385 sq.ft. north-end 4-level backsplit offers a flexible layout ideal for shared living, co-ownership, or extended family arrangements. THE LOCATION: Nestled in a quiet north-end neighbourhood with no houses across the street, offering ample street parking. Only 250 ft to a public transit route and 800 m to the Kiwanis Aquatics Centre, Lester B. Pearson Playground & Splash Pad with tennis and pickleball courts. Conveniently close to Tim Hortons, GoodLife Fitness, Canadian Tire and Walmart Supercentre, plus just 2 km to the highway and the Welland Canal Parkway. THE MAIN FLOOR:Features a bright kitchen, living room, and dining area. A short hall connects the side entrance to a shared breezeway located at the rear garage door. THE UPPER LEVEL: Includes a 4-piece bathroom with hookups for a stackable washer and dryer. All three bedrooms feature hardwood flooring and large double closets. THE LOWER LEVEL: Showcases a recently renovated kitchen with soft-close cabinetry, fridge, stove, and space for a dishwasher. The bright rec room includes a large window and a cozy gas fireplace. The bedroom is bright and offers an egress window, and the spacious foyer with two double closets leads into the shared breezeway via the side walk-up entrance. THE BASEMENT: Partially finished with a vented 3-piece bathroom, a recently upgraded electrical panel, and a full-size washer and dryer plus a generous 5' x 27' cantina/cold cellar. There is plenty of room to create additional living space. A rare opportunity offering affordability, functionality, and a fantastic location for its next family or investor.
Inclusions: 2 fridges, 2 stoves, dishwasher, washer and dryer in basement, furnace in garage, any existing window coverings including curtains and rods, light fixtures, shed, lawn sprinkler system
