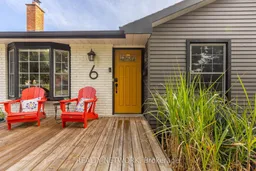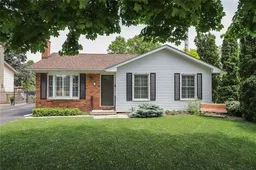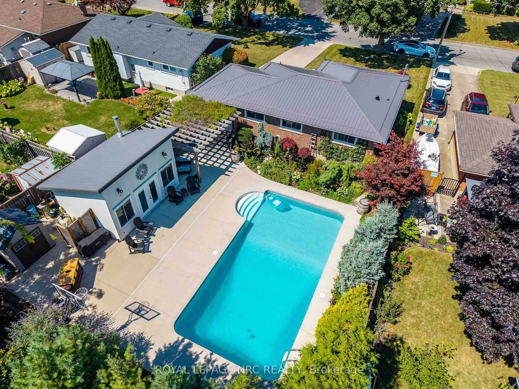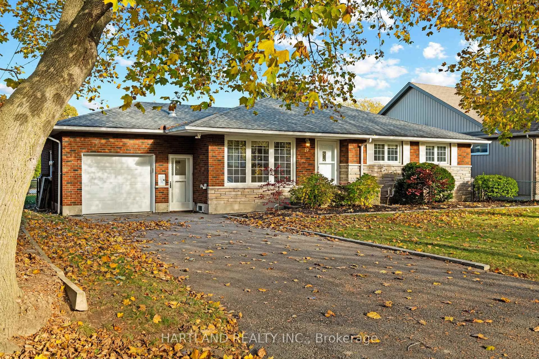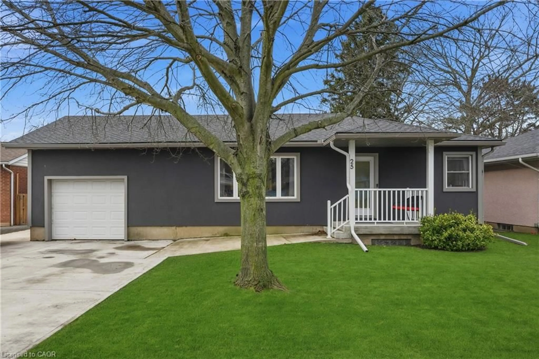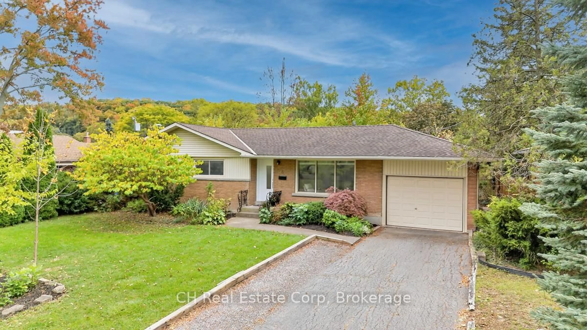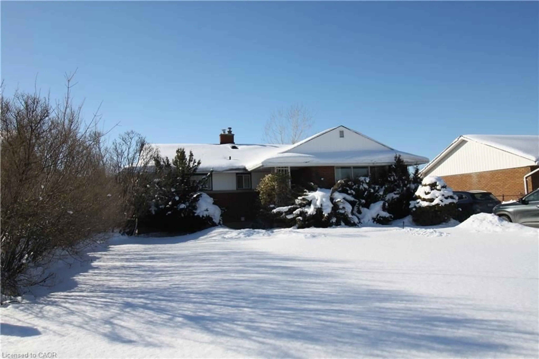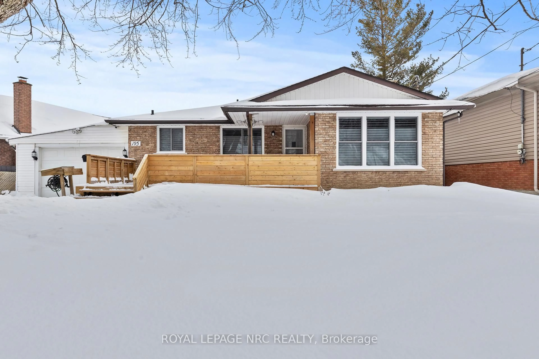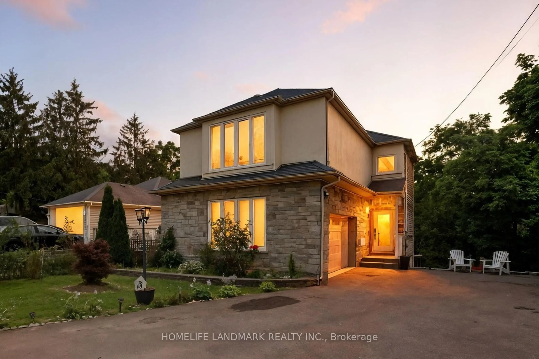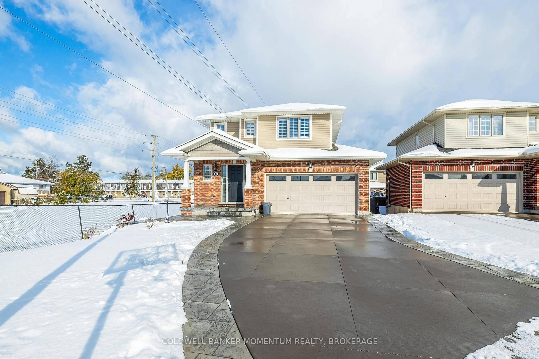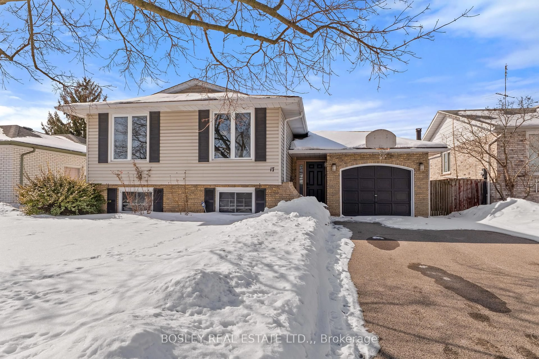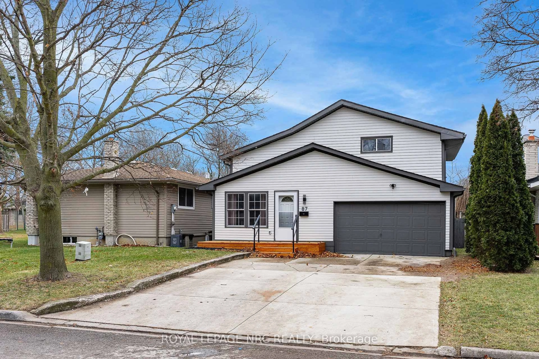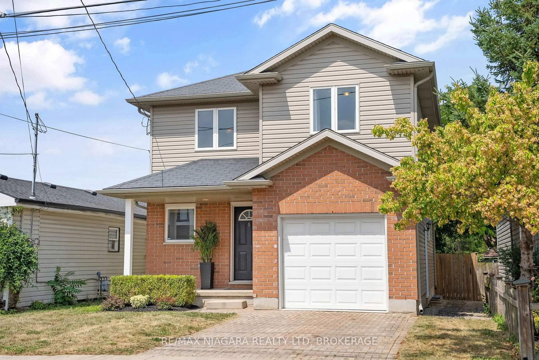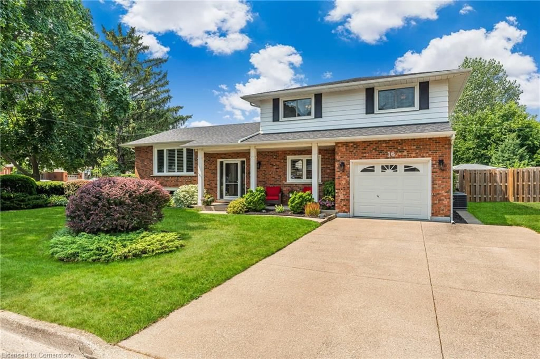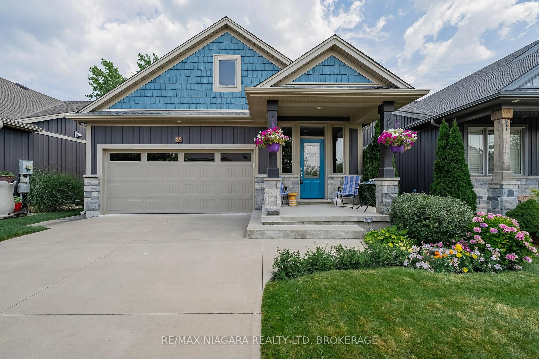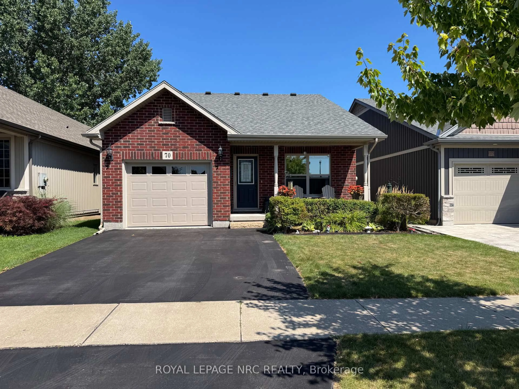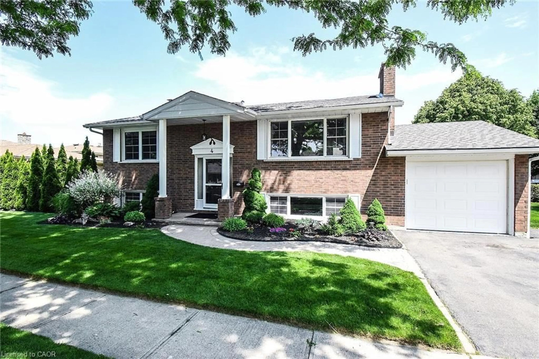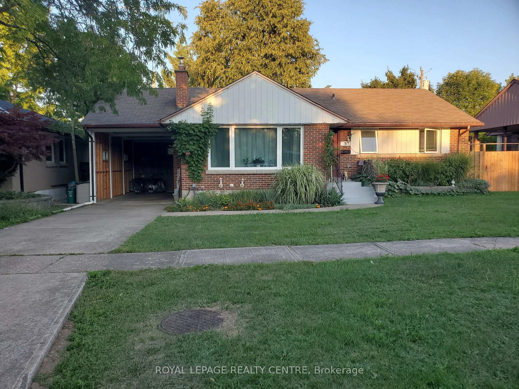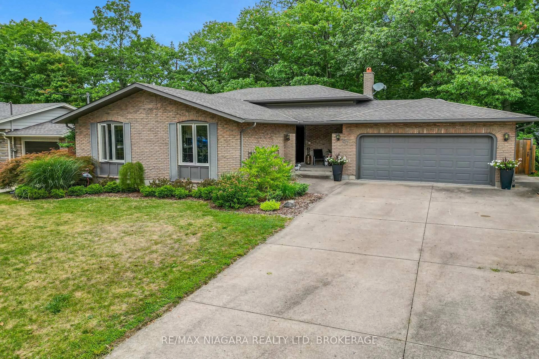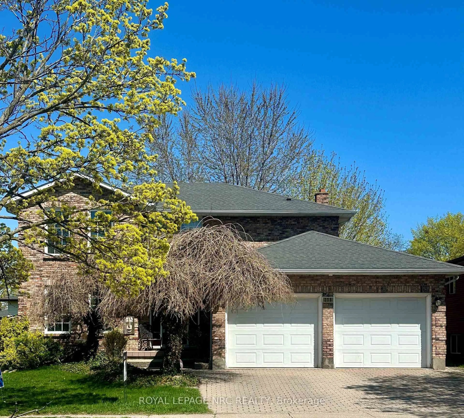Welcome to this beautifully updated bungalow, perfectly situated in the desirable Cole Farm neighbourhood of Port Dalhousie. This move-in-ready home combines modern finishes with timeless comfort, offering a lifestyle that's as stylish as it is practical. The main floor boasts a bright, open-concept layout, featuring a stunning kitchen with a large island, seamlessly flowing into the living room with a cozy fireplace ideal for both entertaining and family living. Three spacious bedrooms and a luxurious full bathroom with a separate shower and soaker tub complete this level.The fully finished basement expands your living space with a versatile room that can serve as a potential bedroom, office, or guest suite, alongside a second full bathroom. The lower level also offers a wood-burning fireplace, a wet bar area, and plenty of space for family gatherings or entertaining. Step outside to a private backyard retreat with new stamped concrete, perfect for outdoor dining and relaxation, while still leaving ample grass for children or pets to play.This home truly has it all modern updates, functional living spaces, and an unbeatable location in one of Port Dalhousie's most sought-after communities. Book your private showing today and see why this home is the perfect fit for your family.
Inclusions: Fridge, Stove, Dishwasher, Washing machine, dryer, pergola, 2 backyard sheds
