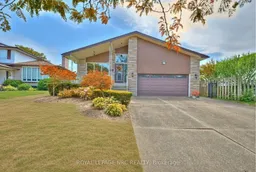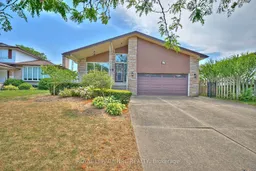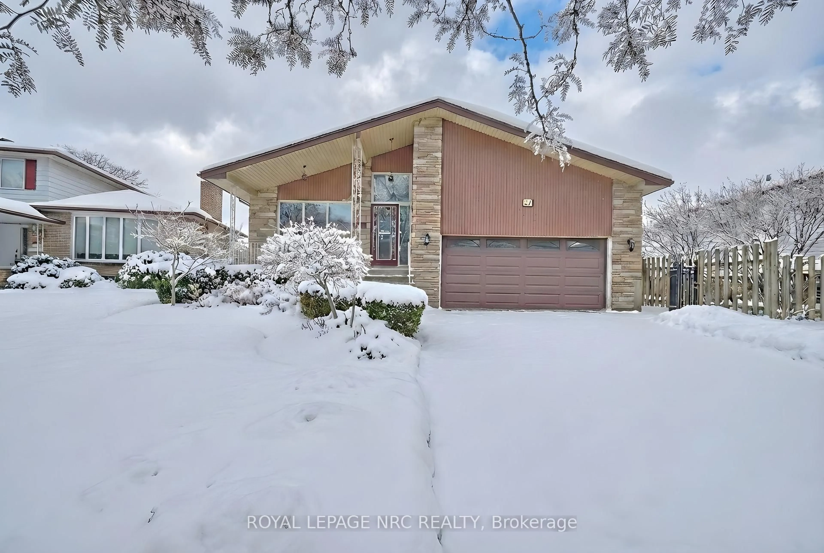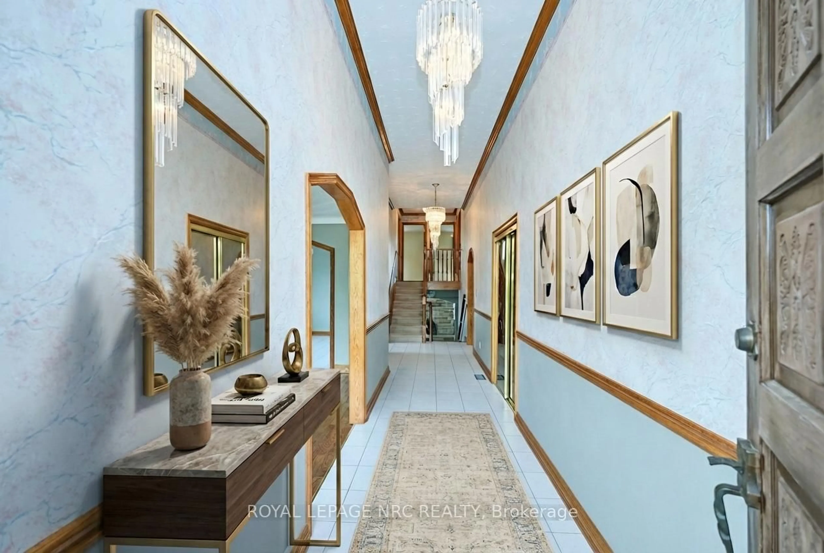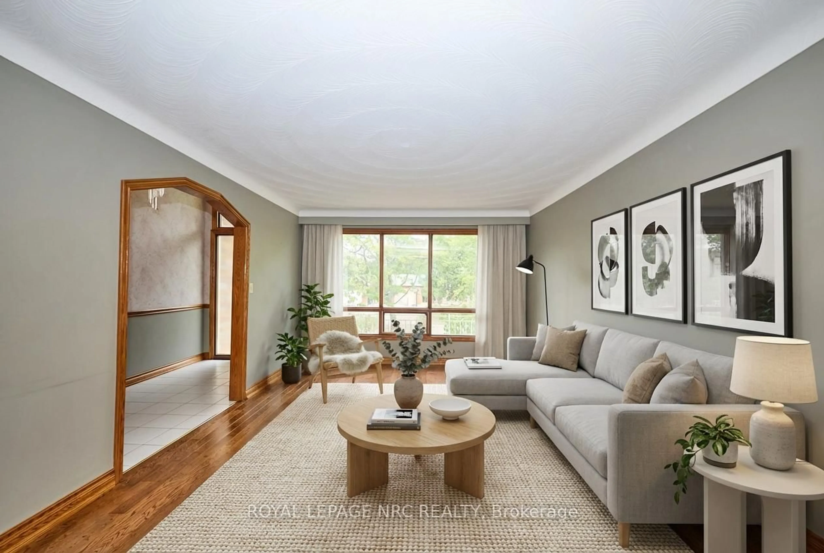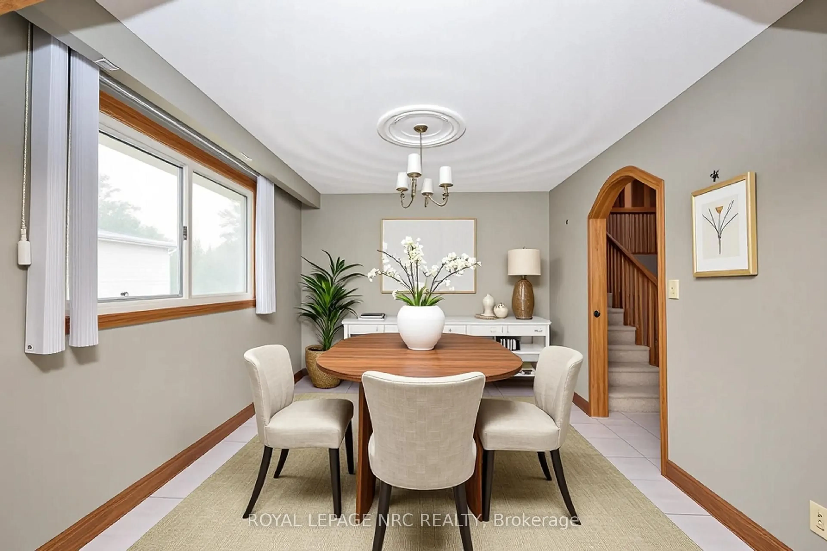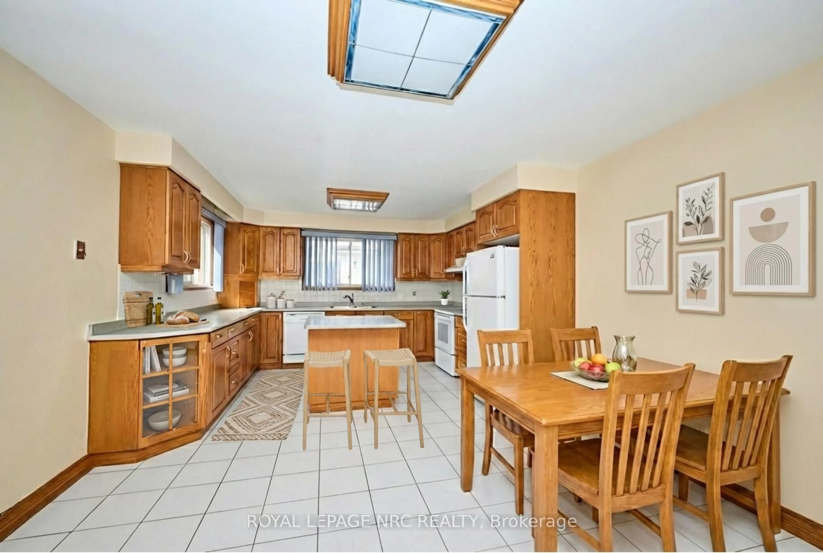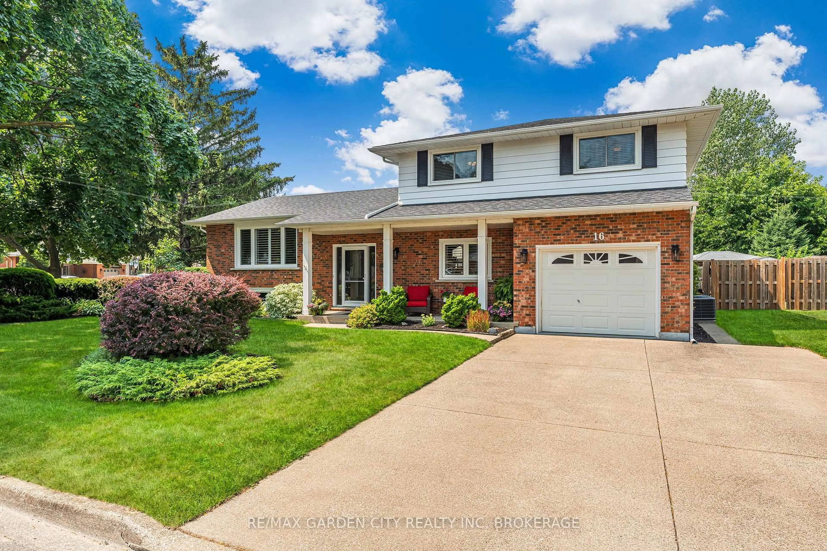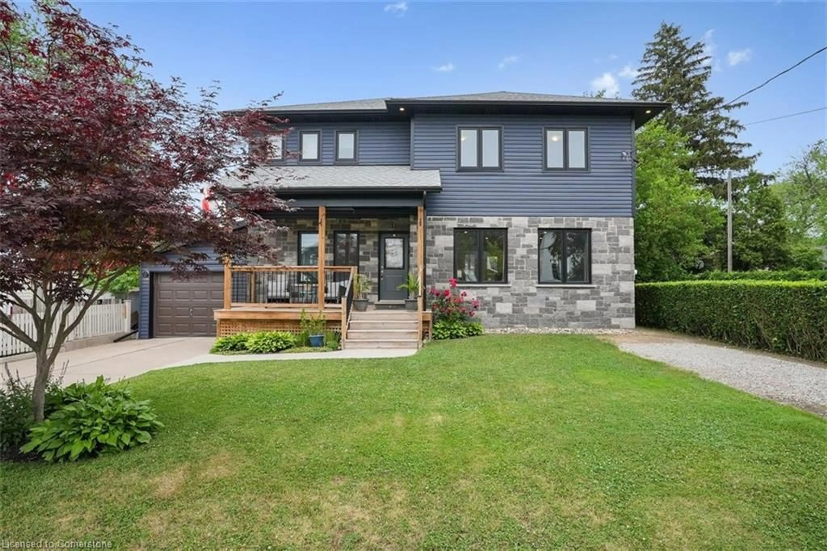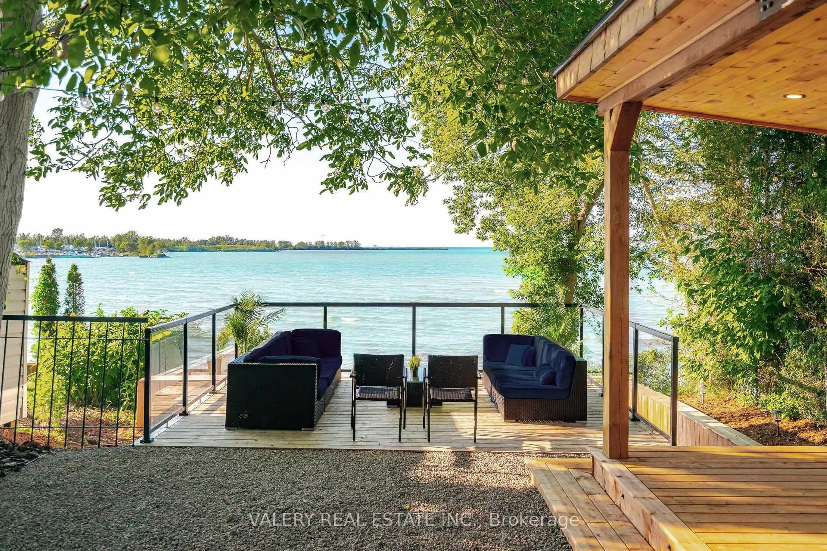27 Orlando Dr, St. Catharines, Ontario L2N 6V5
Contact us about this property
Highlights
Estimated valueThis is the price Wahi expects this property to sell for.
The calculation is powered by our Instant Home Value Estimate, which uses current market and property price trends to estimate your home’s value with a 90% accuracy rate.Not available
Price/Sqft$332/sqft
Monthly cost
Open Calculator
Description
Timeless Mid-Century Charm with Ample Space for the Whole Family - and More! This stunning backsplit boasts over 2,500 sq ft of above-ground living space, perfectly situated in a remarkable North End location. Upon entry, you will be enchanted by the soaring foyer ceiling adorned with two magnificent chandeliers, complemented by rich oak trim that flows seamlessly throughout the home. The bright and airy living room is designed for comfort and an effortless flow, connecting to the formal dining room and leading into the spacious eat-in kitchen - ideal for family meals and entertaining. Upstairs, gleaming hardwood floors grace 3 generous bedrooms, including a primary suite with a convenient ensuite powder room. The lower level, also above grade, expands your living area with a welcoming family room featuring a cozy wood-burning fireplace, a walk-out and a spacious den that could easily serve as an additional bedroom along with a 3-piece bath. Need even more space? A massive recreation room below offers endless possibilities for relaxation or entertaining. For added versatility, the property includes a separate entrance to the lower level, perfect for creating an in-law suite or a sought-after rental unit. With its warm and inviting atmosphere, generous layout, large yard, double garage/driveway and location in one of the area's most desirable family neighbourhoods, this gem of a home not only provides a welcoming retreat but also presents excellent potential for future customization and enhancements, allowing you to truly make it your own.
Property Details
Interior
Features
Upper Floor
Primary
4.0 x 3.772 Pc Ensuite / hardwood floor
2nd Br
4.23 x 3.36Double Closet / hardwood floor
3rd Br
3.21 x 2.9Hardwood Floor
Exterior
Features
Parking
Garage spaces 2
Garage type Attached
Other parking spaces 4
Total parking spaces 6
Property History
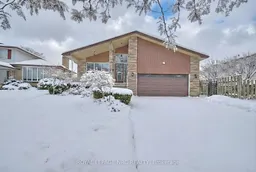 19
19