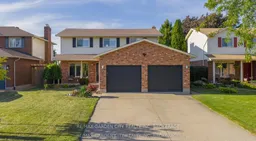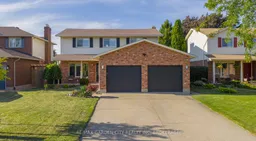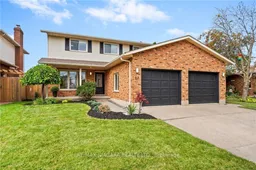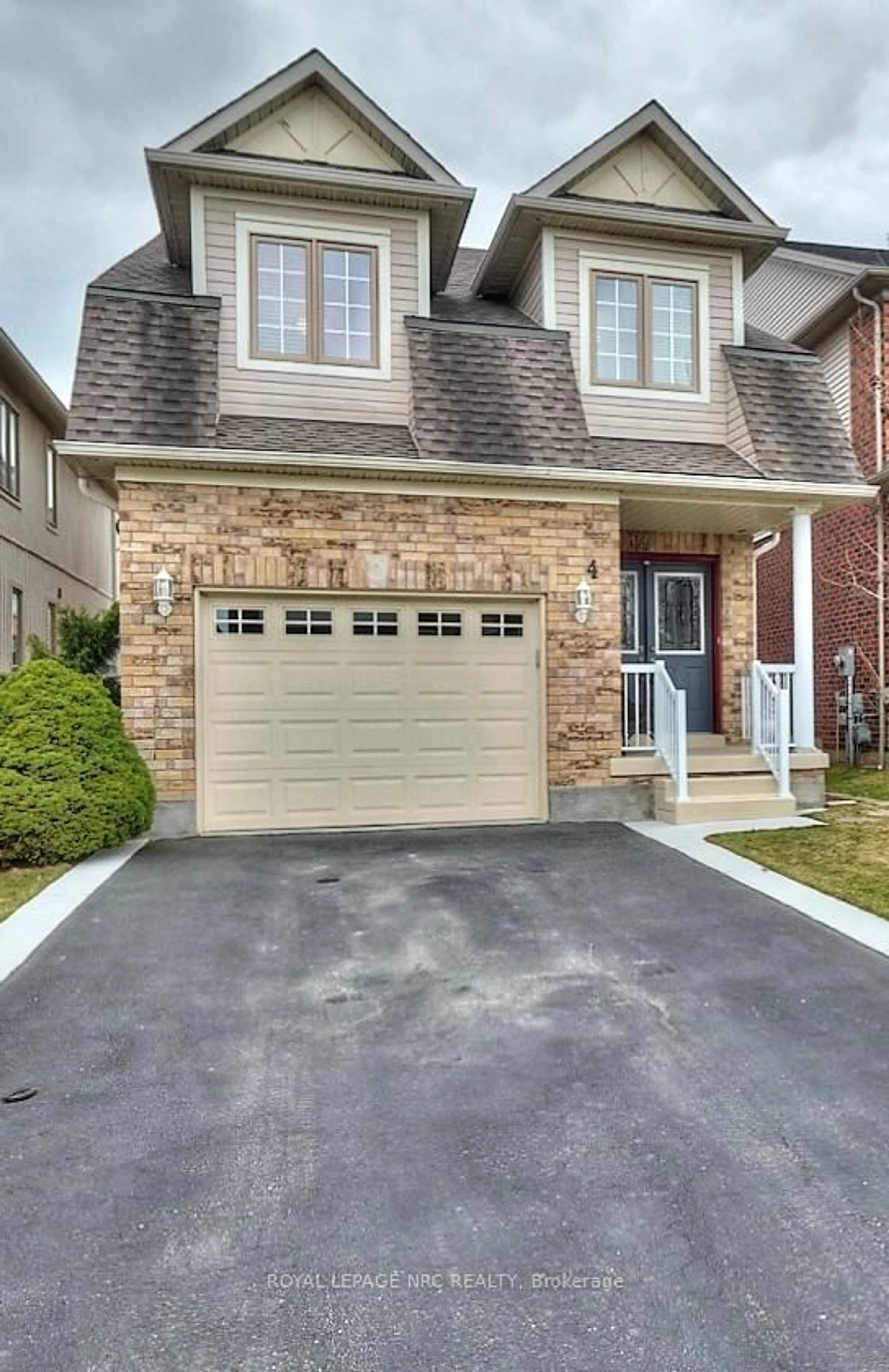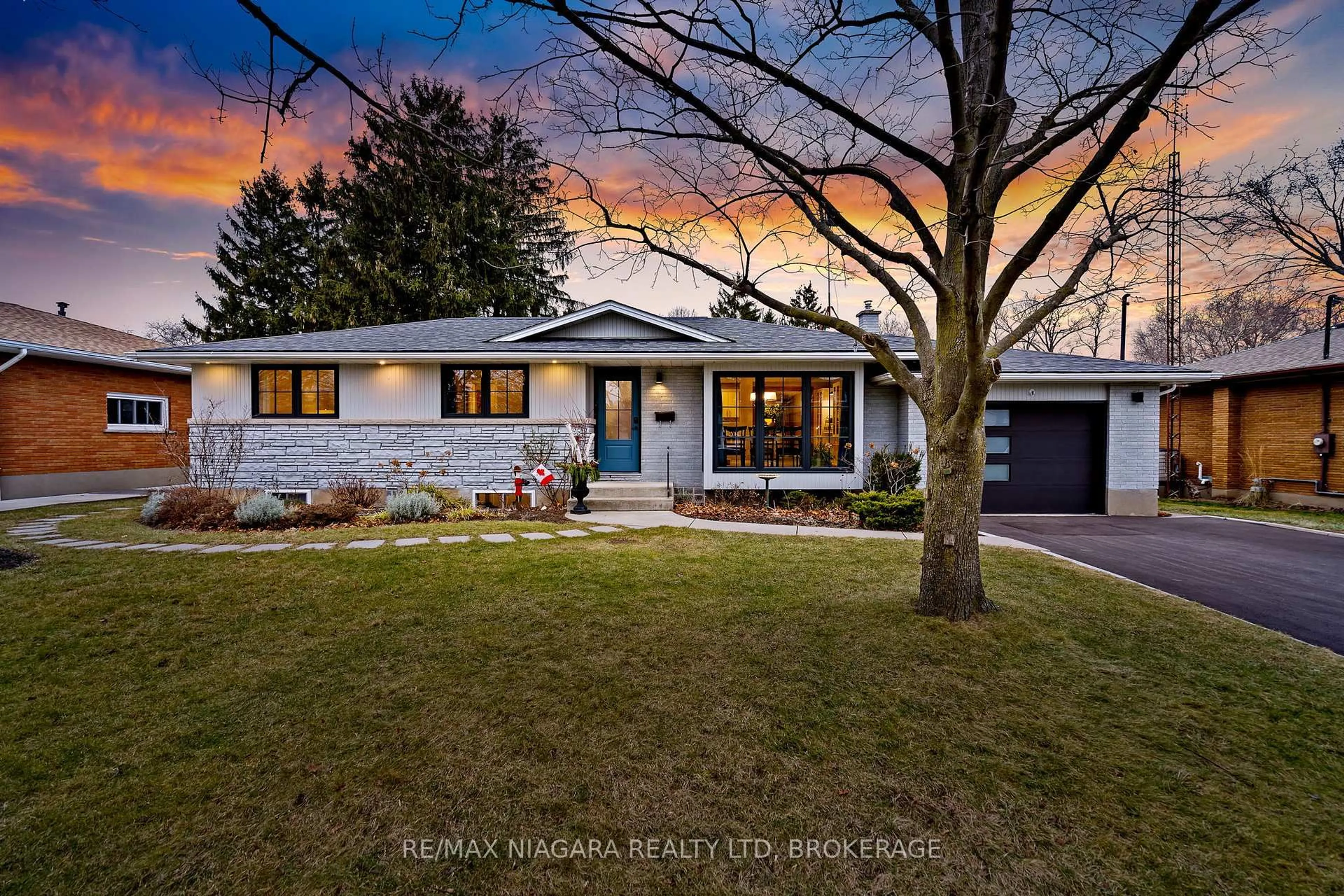This 4+1 bedroom, 3.5-bathroom family home is tucked into one of the North Ends most desirable neighborhoods, in a highly regarded school district. Designed with families in mind, the upper level features four spacious bedrooms, a layout that is rare and highly sought after. The main floor offers a bright and welcoming living room and dining area, a modern kitchen with quartz countertops and stainless steel appliances, and a family room centered around a wood-burning fireplace. Step outside to your private backyard retreat, where a heated saltwater pool awaits, complete with a pool pump from 2021, filter and liner from 2020, and a heater and salt system updated in 2024. The pool is perfect for summer entertaining or relaxing in privacy. Upstairs, the primary suite features an updated three-piece en-suite and walk-in closet, while the additional three bedrooms share a refreshed five-piece bath and enjoy updated windows throughout the second floor. The lower level includes a game room, a fifth bedroom with en-suite privileges, a three-piece bath, and ample storage, providing flexibility for guests, teens, or home office needs. With thoughtful updates, functional design, and a coveted North End location, this move-in ready home offers a nice style, comfort, and practicality for families looking to settle in a friendly, established neighborhood.
Inclusions: Fridge, Stove, Washer, Dryer, Microwave, and Central Vac
