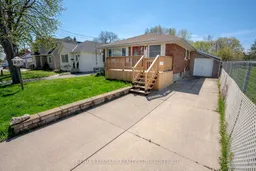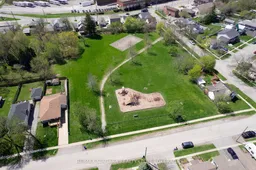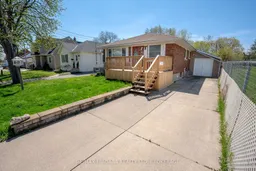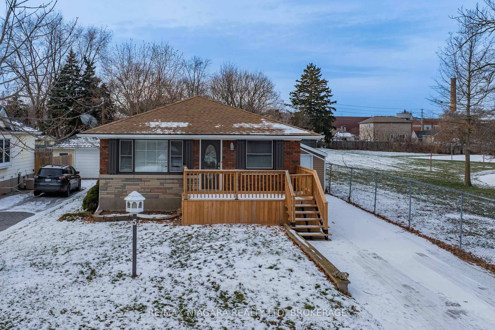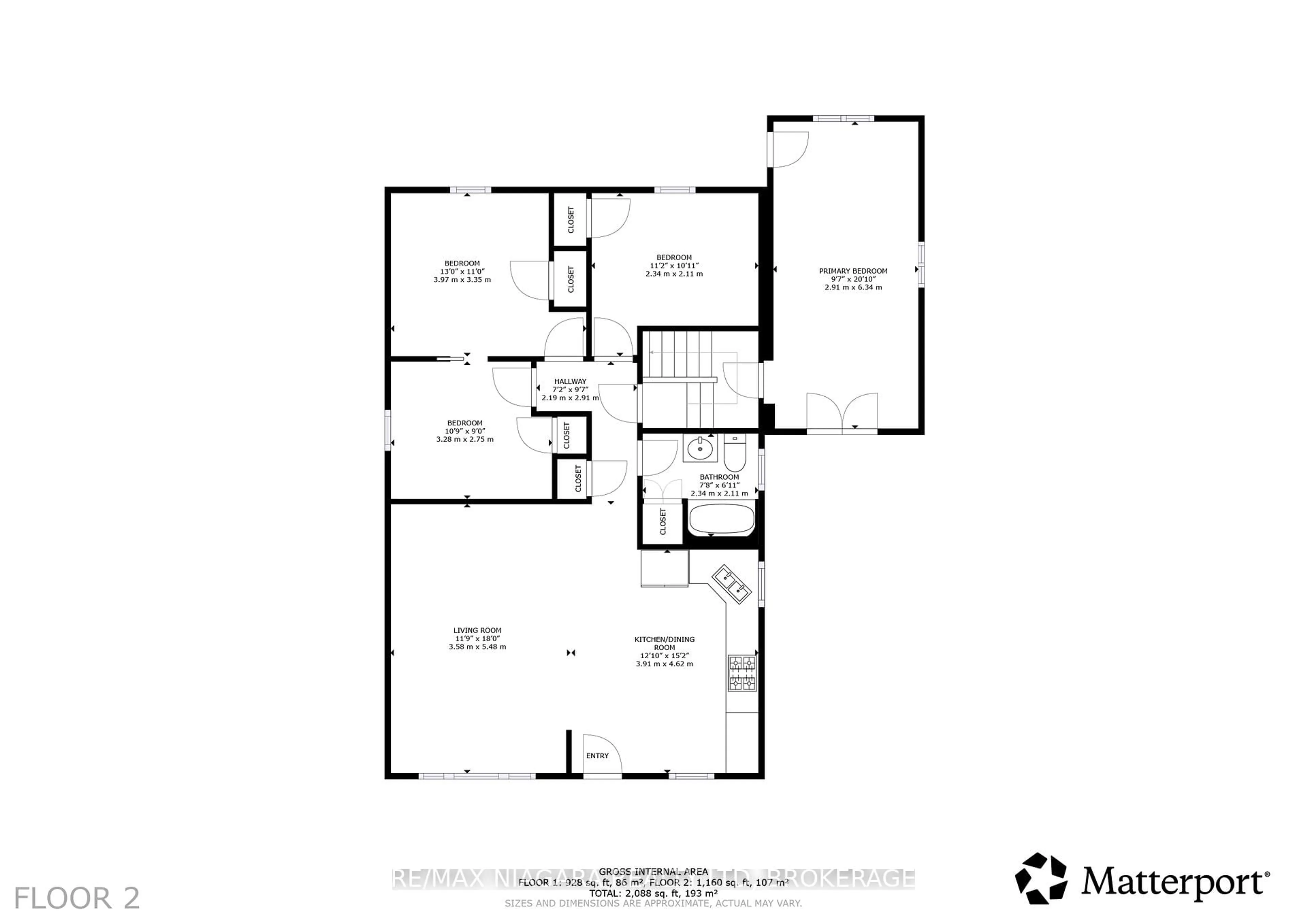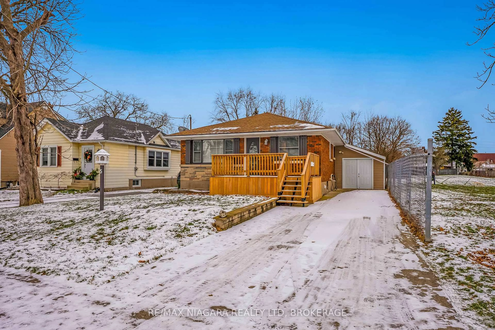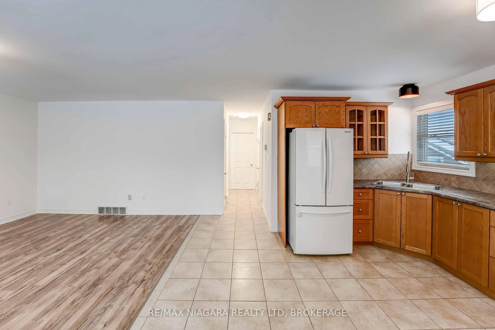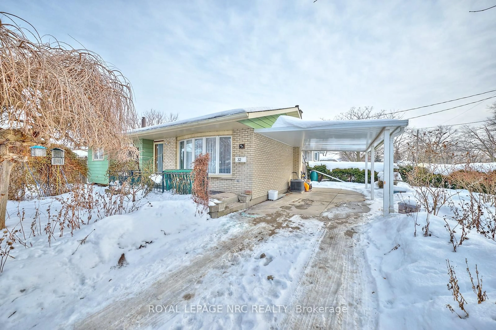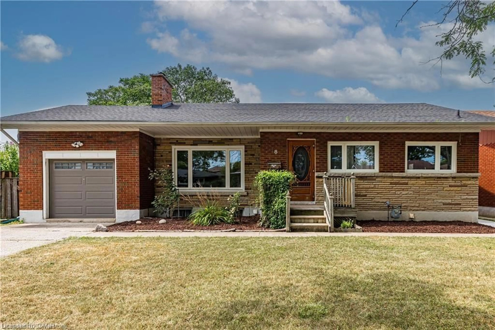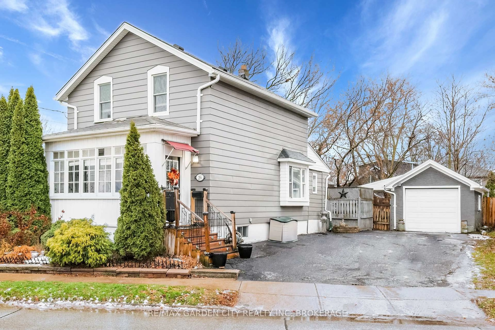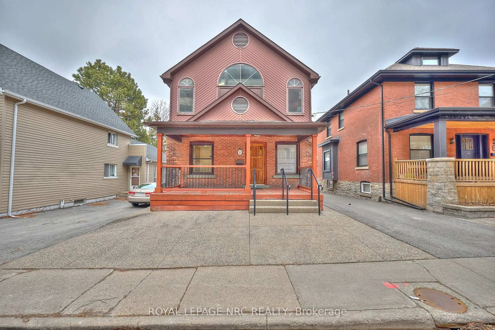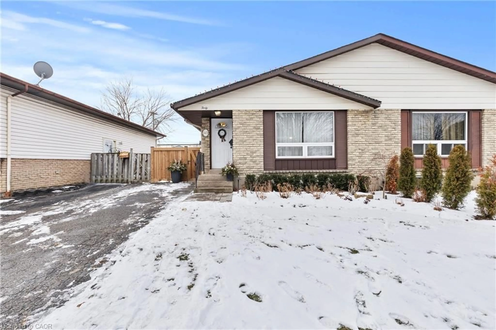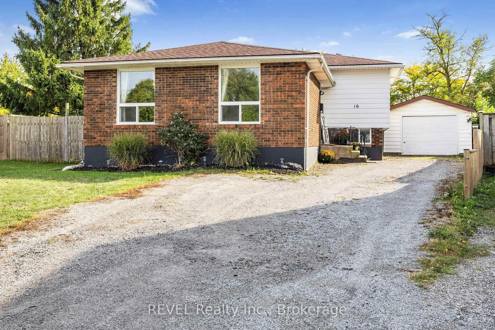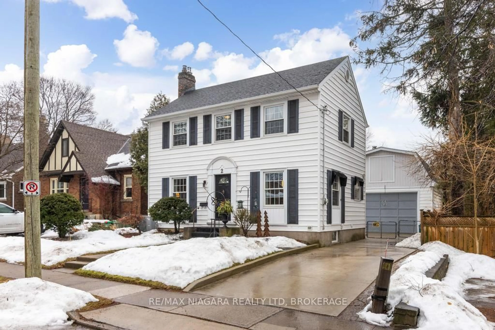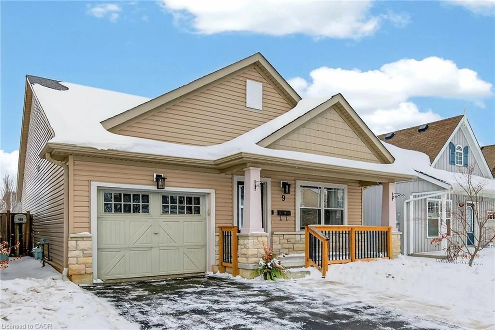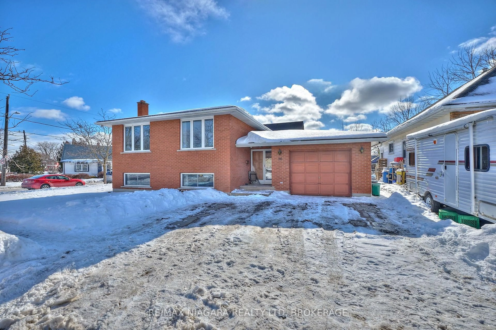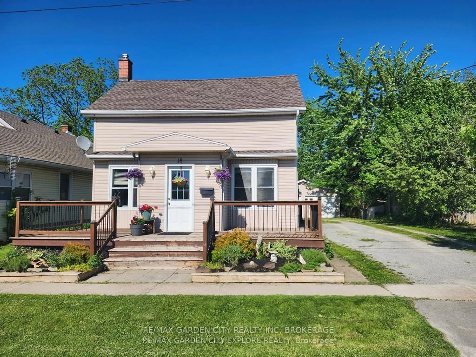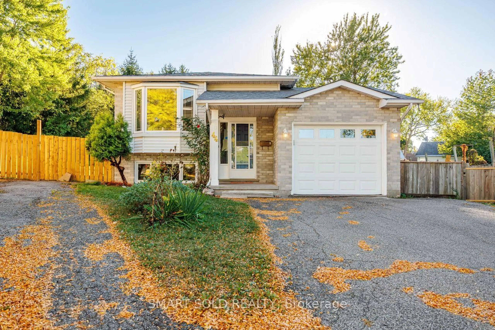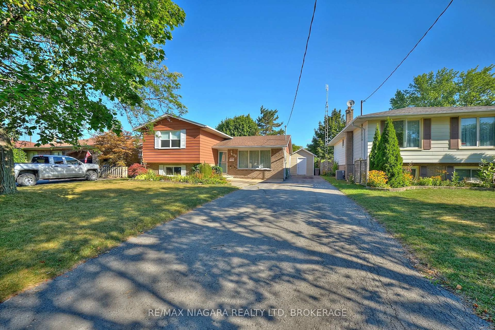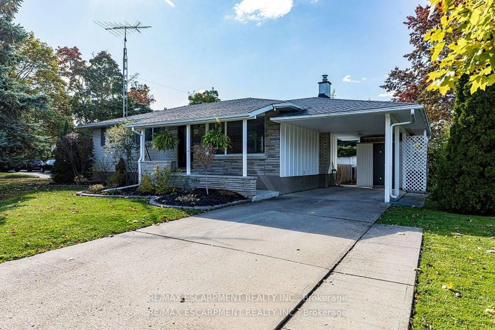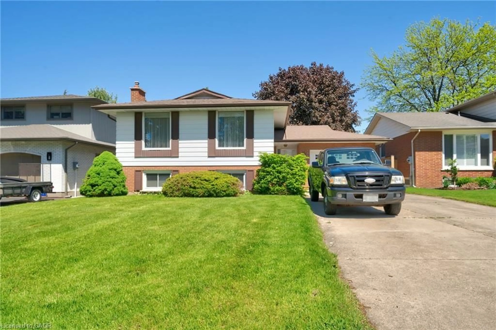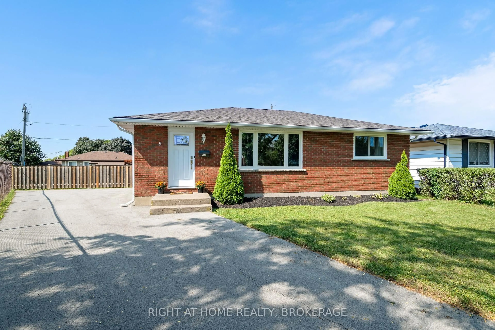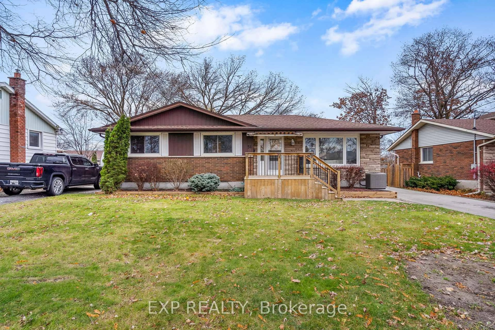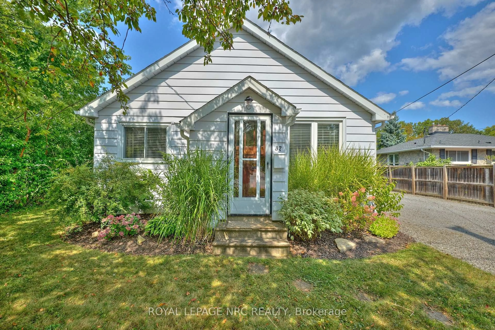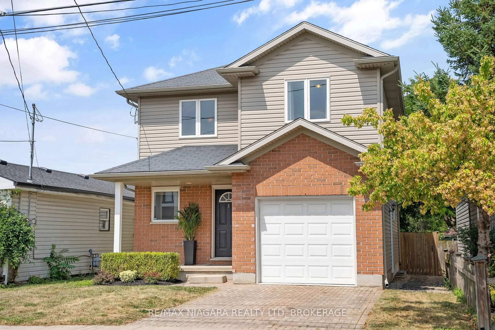5 St Peter St, St. Catharines, Ontario L2T 1N7
Contact us about this property
Highlights
Estimated valueThis is the price Wahi expects this property to sell for.
The calculation is powered by our Instant Home Value Estimate, which uses current market and property price trends to estimate your home’s value with a 90% accuracy rate.Not available
Price/Sqft$642/sqft
Monthly cost
Open Calculator
Description
Discover the income potential and unmatched versatility of this solid brick bungalow at 5 St. Peter Street. Perfectly positioned with no rear or side neighbours, the property backs directly onto Maplecrest Park, offering exceptional privacy and a natural backdrop rarely found at this price point.Inside, the main level features a bright, well-kept 3-bedroom layout, ideal for owner-occupancy. The real advantage lies below: a fully self-contained in-law suite with its own private entrance, full kitchen, bedroom, THREE full bathrooms, separate laundry, and generous storage. Whether you're looking to offset your mortgage, host extended family, or create a dual-living setup, this suite delivers flexible, turnkey opportunity.With a covered patio, fenced yard, and concrete driveway for multiple vehicles, this home checks every box for smart buyers seeking cash flow, privacy, and long-term value.
Property Details
Interior
Features
Main Floor
Kitchen
3.78 x 2.67Living
5.41 x 3.51Dining
8.79 x 8.01Primary
3.81 x 3.33Exterior
Features
Parking
Garage spaces 1
Garage type Attached
Other parking spaces 3
Total parking spaces 4
Property History
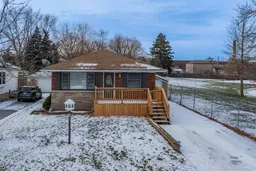 50
50