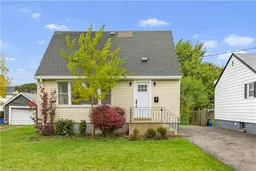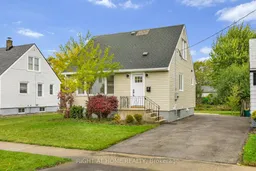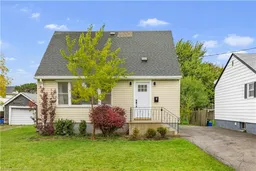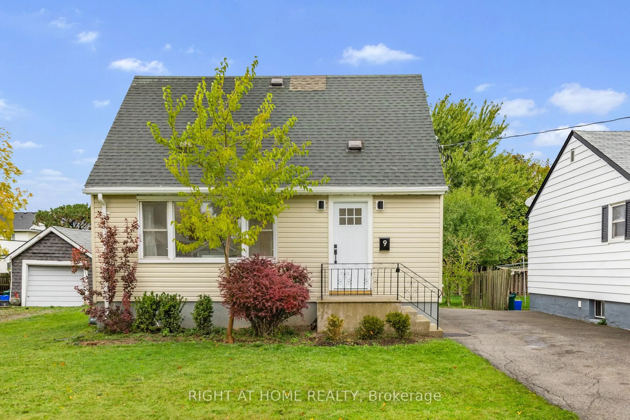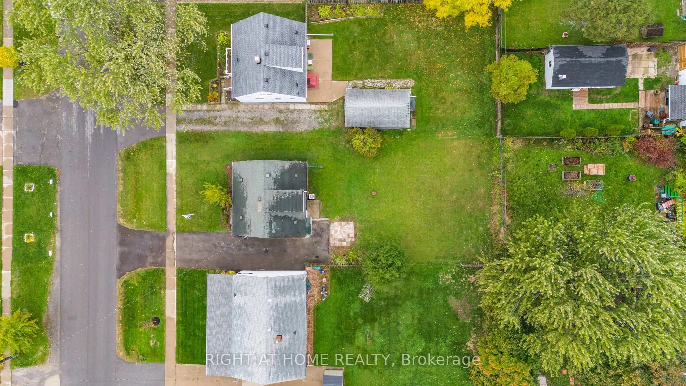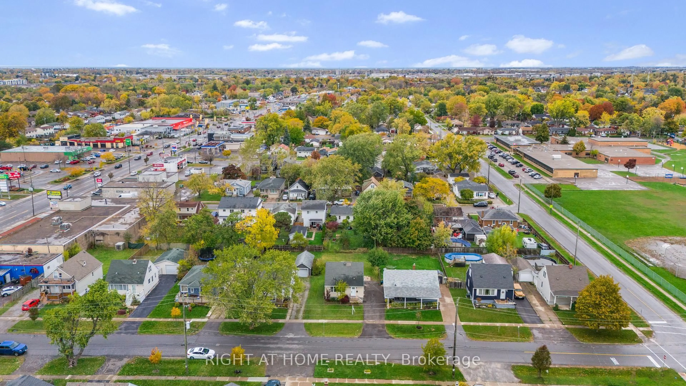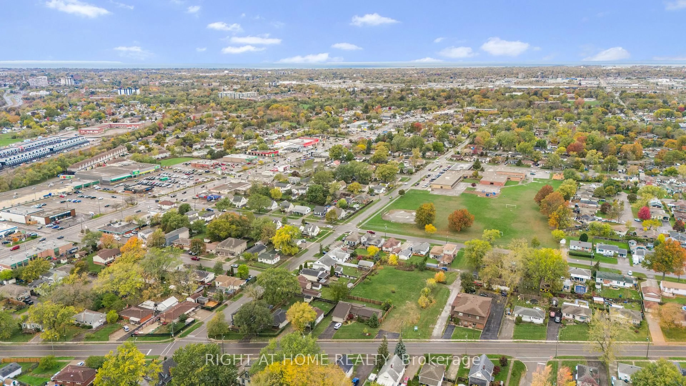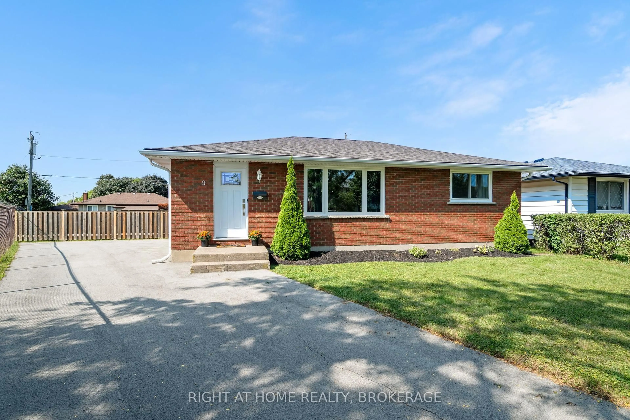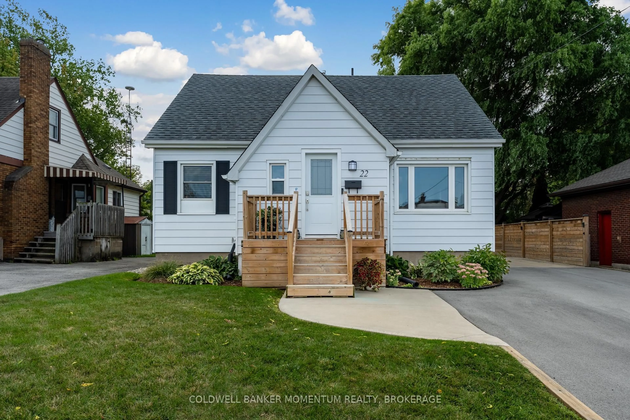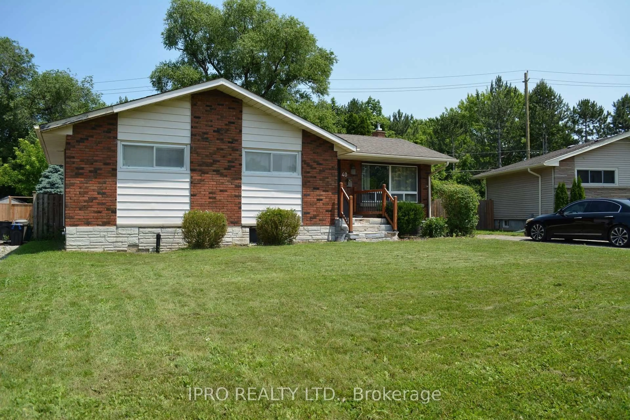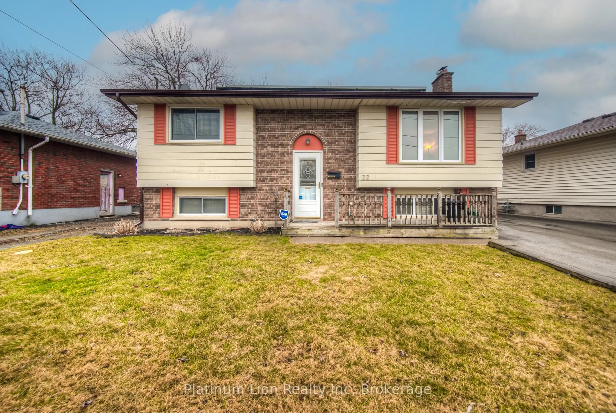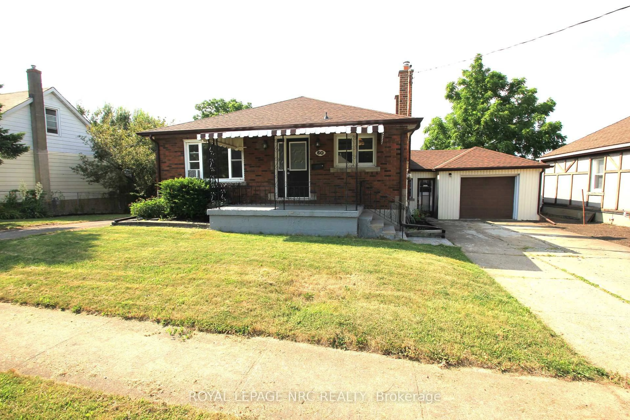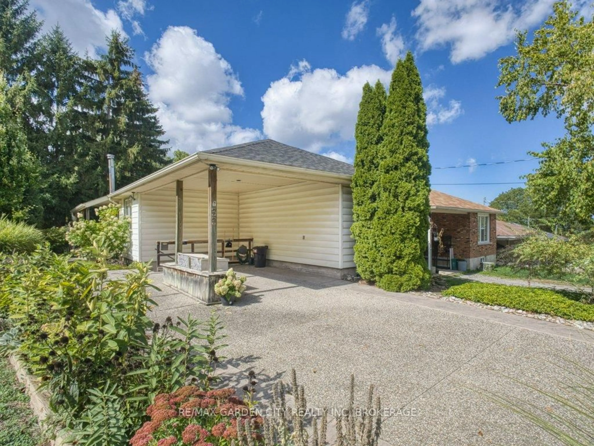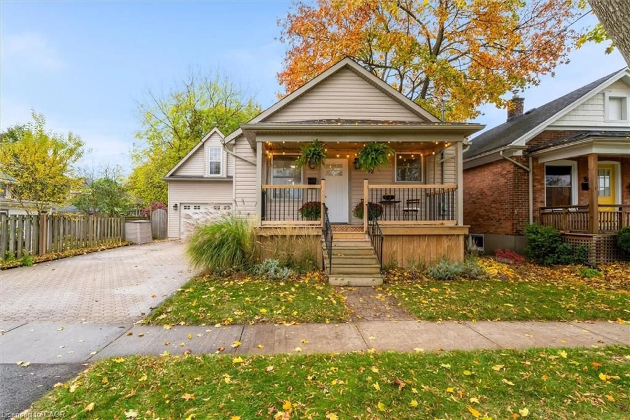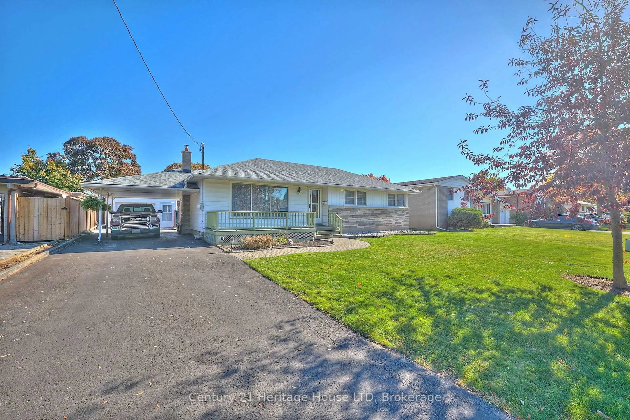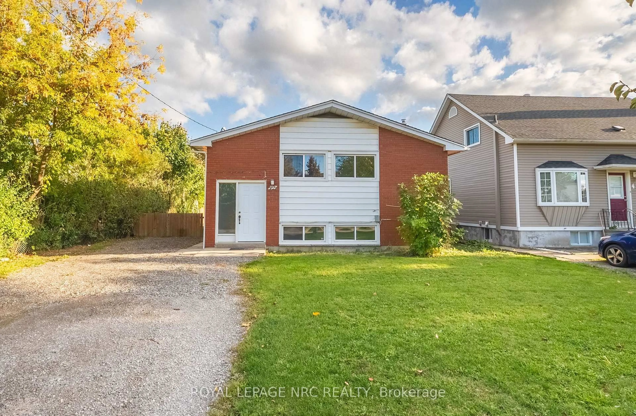9 Admiral Rd, St. Catharines, Ontario L2P 1G4
Contact us about this property
Highlights
Estimated valueThis is the price Wahi expects this property to sell for.
The calculation is powered by our Instant Home Value Estimate, which uses current market and property price trends to estimate your home’s value with a 90% accuracy rate.Not available
Price/Sqft$700/sqft
Monthly cost
Open Calculator
Description
A perfect starter home completely move in ready and waiting for you! Meticulously renovated, this 3 bedroom, 2 bathroom home welcomes you with bright open windows and gorgeous wide panel engineered hardwood. Kitchen features beautiful quartz countertop island, perfect for family dinners or late night home work sessions. Brand new Kitchen Aid appliances and plenty of storage space. The well sized living room features a large picture window that lets in plenty of light. Main floor master bedroom is perfect for downsizers. Main floor 4 piece bathroom, newly renovated and extended for extra space. Upstairs you will find 2 more well sized bedrooms with good sized closets. Back entry into home provides extra space for all your families outdoor items with a deep set mini mud room/closet. This home has the potential for an in-law suite as well. Down in the basement you will find the second 3 piece bathroom with elegant tiles and a well sized shower. The rest of the basement is waiting for your final touches - build to suit. Turn it into an in-law suite for multi generational living, or create the perfect family/play space. A large sized yard, with plenty of space to make into your very own oasis escape! Enough space for a detached garage build as well! This one wont last long! Enjoy the quiet family friendly neighbourhood walking distance to all sorts of amenities including restaurants, pharmacies and grocery stores.
Property Details
Interior
Features
Main Floor
Living
3.17 x 3.2Bathroom
1.5 x 2.494 Pc Bath
Dining
1.85 x 3.2Br
3.07 x 3.53Exterior
Features
Parking
Garage spaces -
Garage type -
Total parking spaces 3
Property History
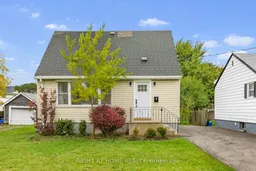 42
42