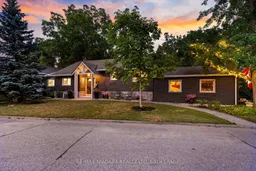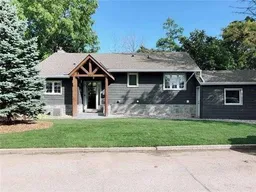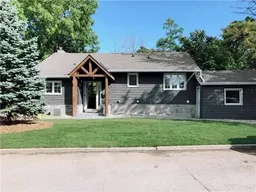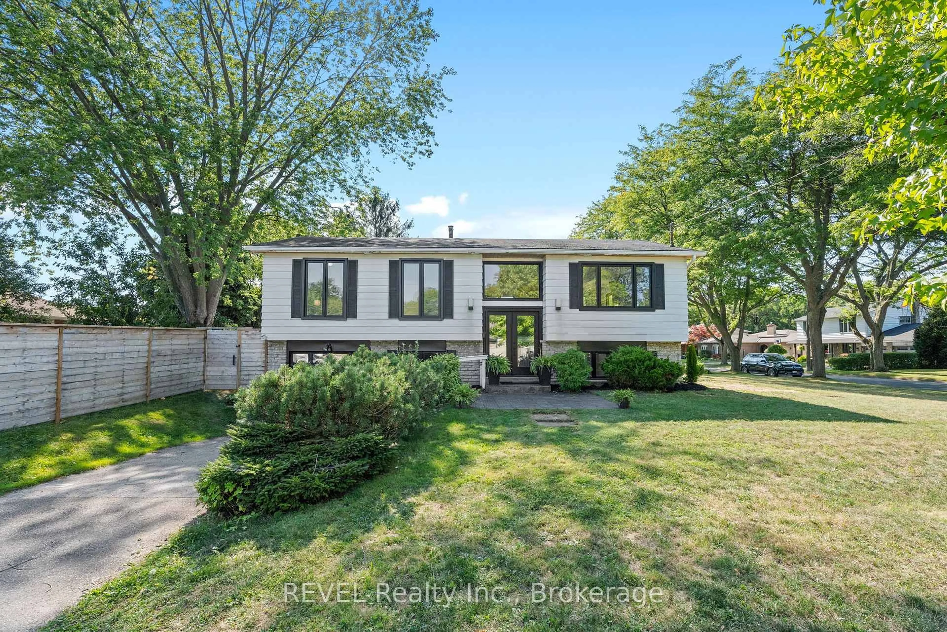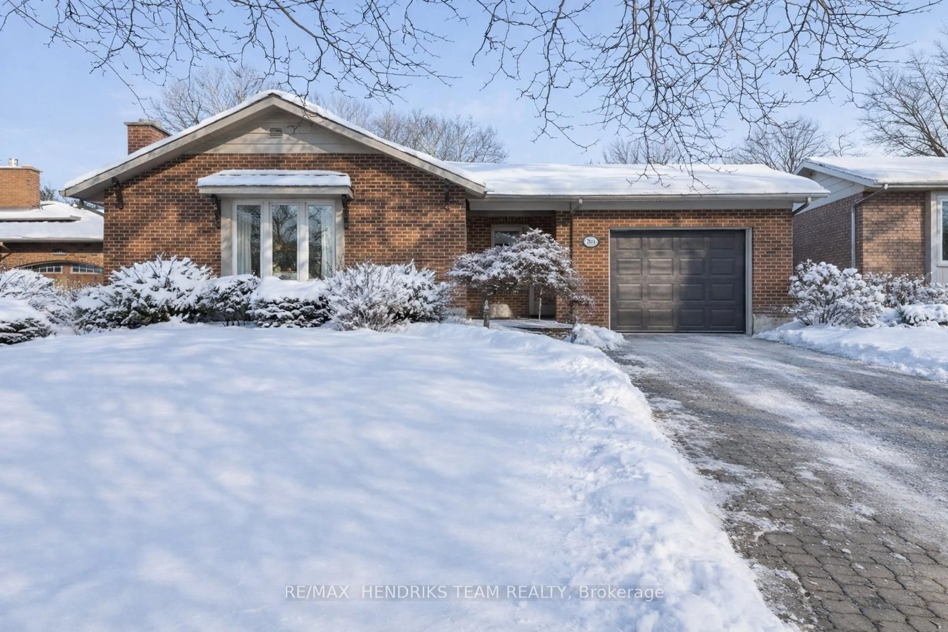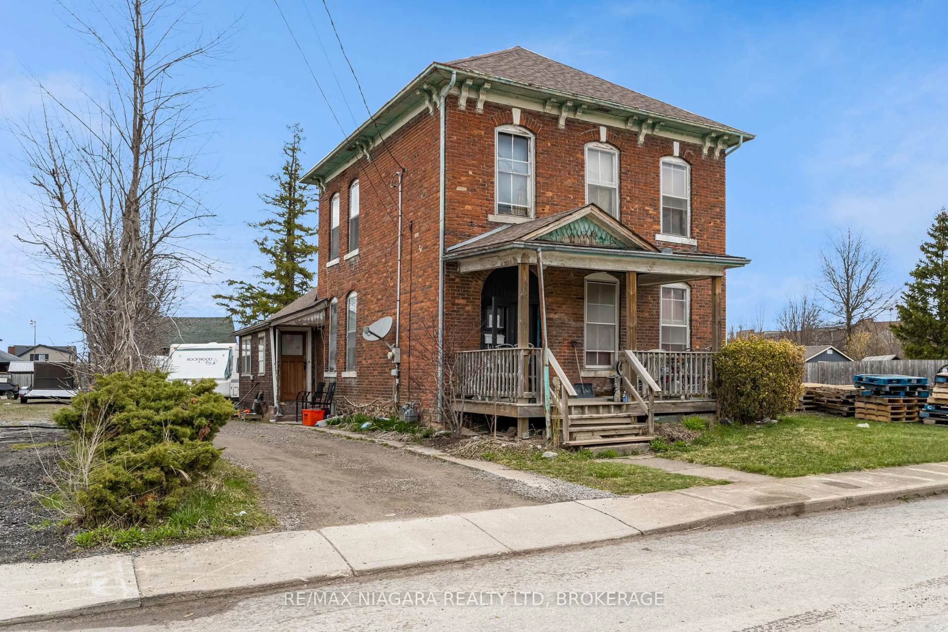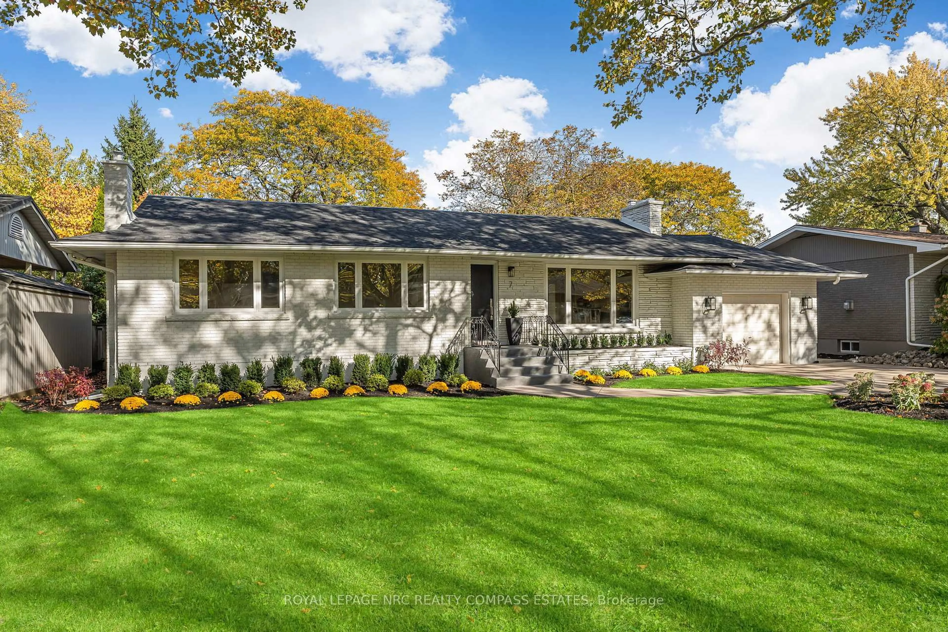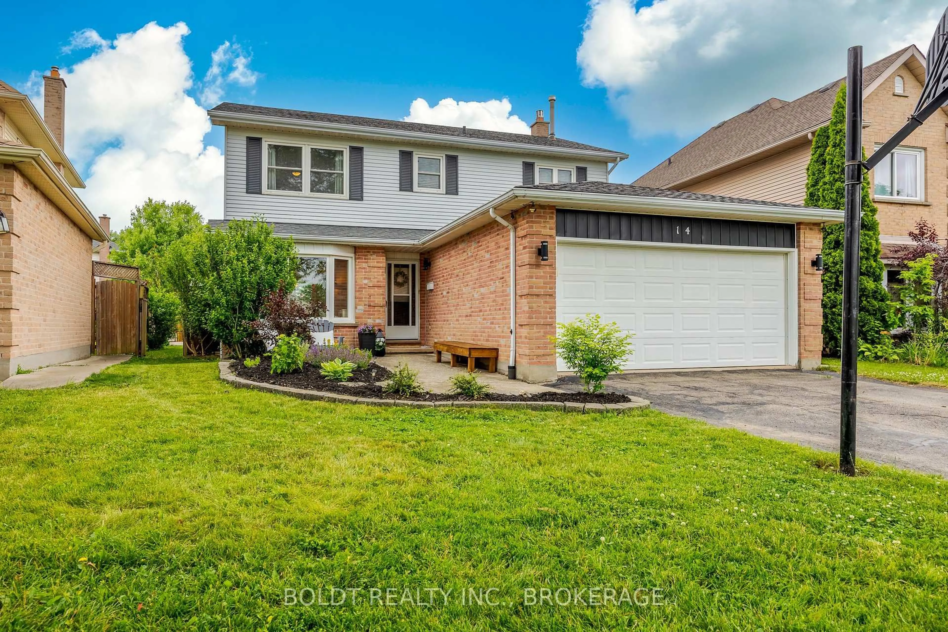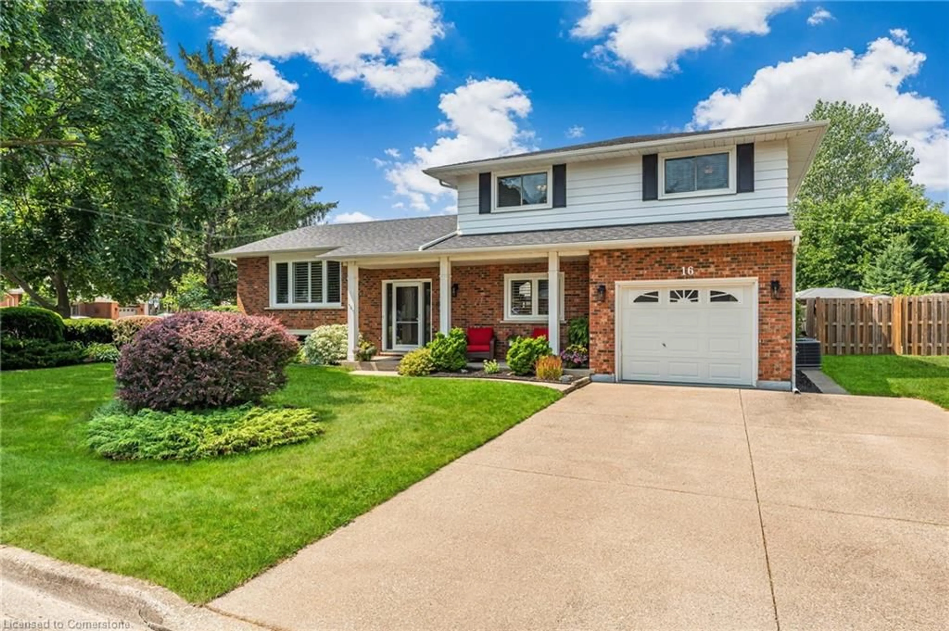This move-in-ready home in coveted Old Glenridge is a rare find. Backing onto a breathtaking green-space with only wildlife as your neighbour, this beautifully remodelled side-split offers tranquillity, modern comfort, stunning natural views and is frequently visited by deer. Renovated top-to-bottom in 2018, the home boasts outstanding curb appeal with concrete walkways and a wraparound driveway. Inside, expansive windows flood the main living space with natural light, perfectly framing picturesque views of the surrounding landscape. A cozy wood-burning fireplace in the living room adds warmth and charm, while the updated kitchen features sleek finishes ideal for both entertaining and everyday living. Upstairs, you'll find 3 generously sized bedrooms and a stylish full bathroom. The primary bedroom overlooks scenic woodland, offering peaceful, private views. The lower level provides a spacious second living area with a 12-foot glass walkout to the rear deck, a gas fireplace and a fully remodelled bathroom. The basement features a versatile bonus room that can serve as a home office, rec room, or additional lounge, easily adaptable to your lifestyle needs. Step outside to discover a spectacular 600 sq/ft cedar deck, complete with a custom-designed cooking area, perfect for hosting guests or enjoying quiet evenings under the trees. Just below, a secondary sitting area with a fire pit offers a serene retreat immersed in greenery. The home is beautiful in all four seasons: Spring wildflowers, summer, lush forest, brilliant fall colours and stunning winter snow-covered nature highlights the stream below. Combining modern updates, a wooded ravine lot, and a prime location in Old Glenridge, this property delivers peace, style, and convenience, truly a place to call home.
Inclusions: FRIDGE, STOVE, DISHWASHER, WASHER, DRYER
