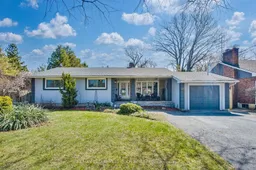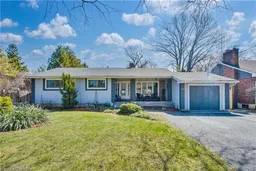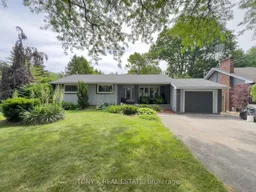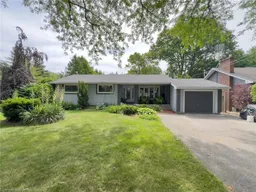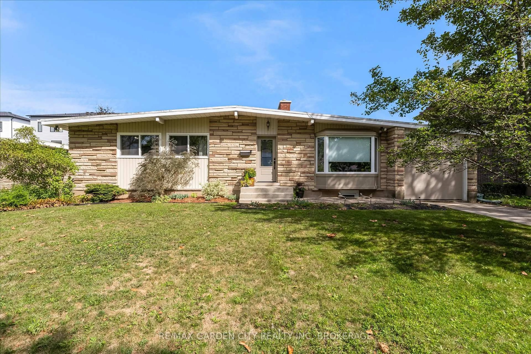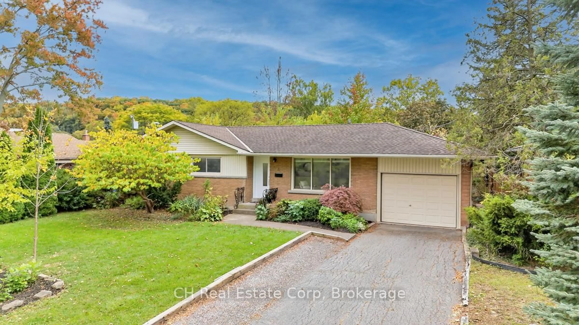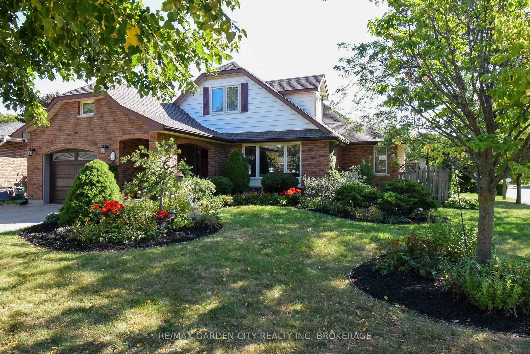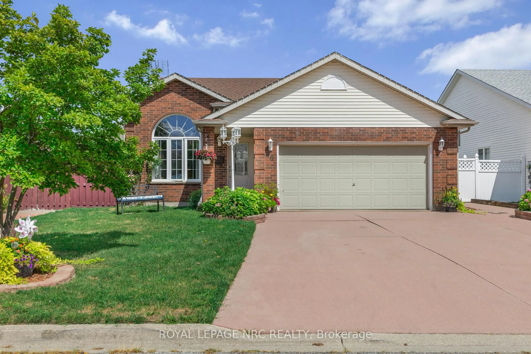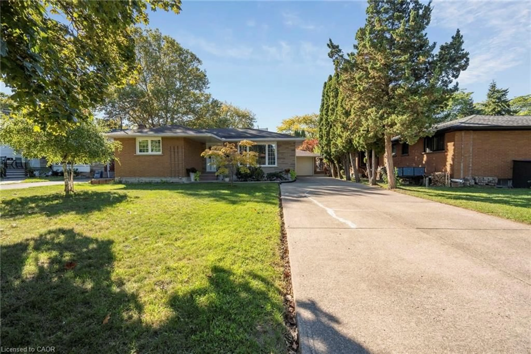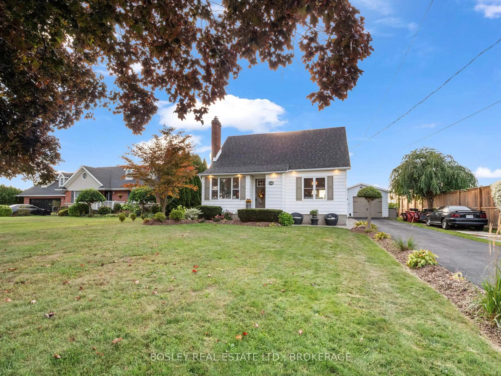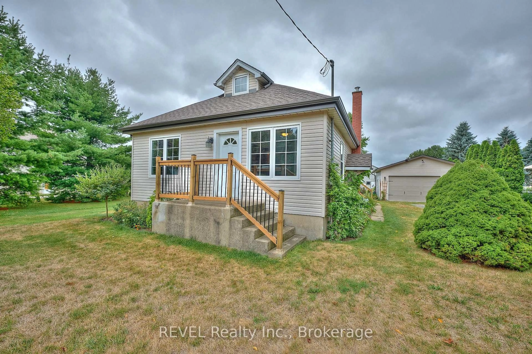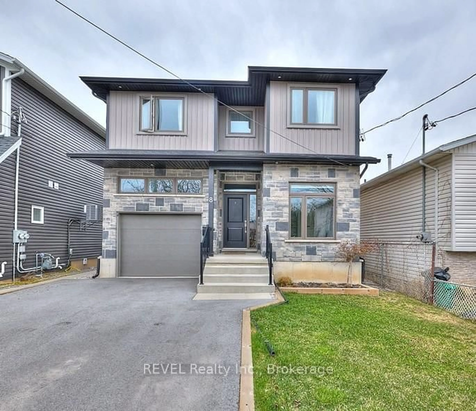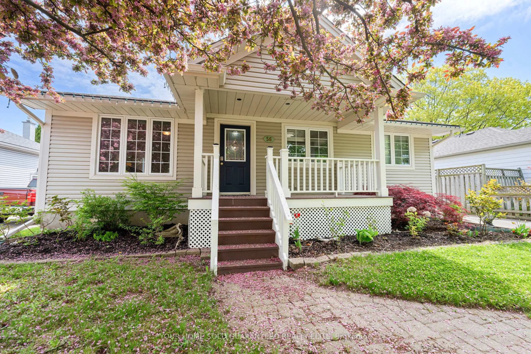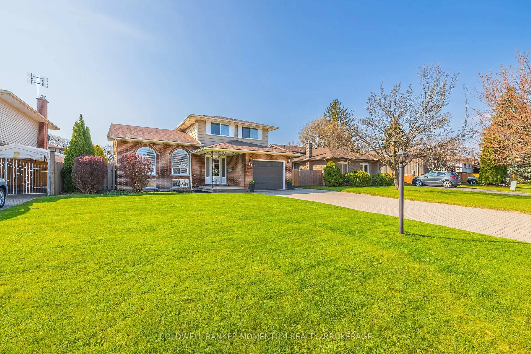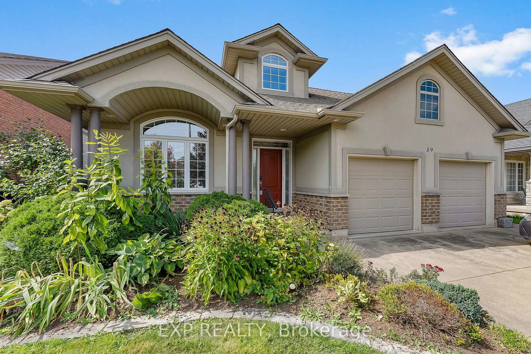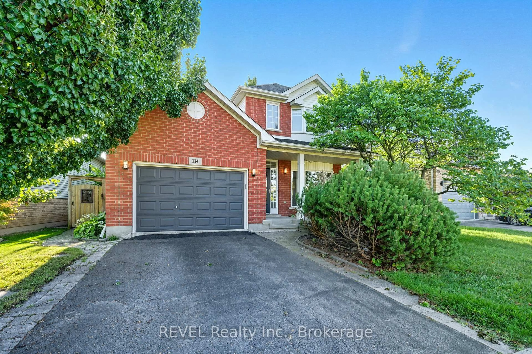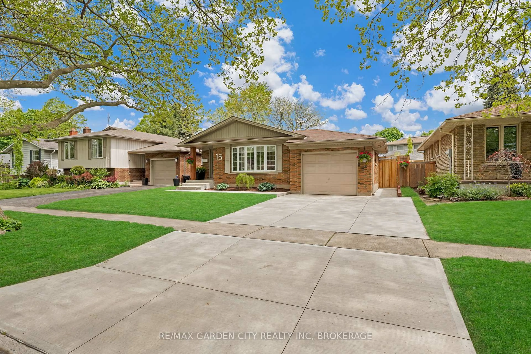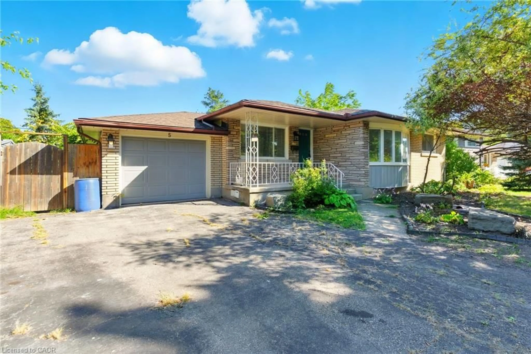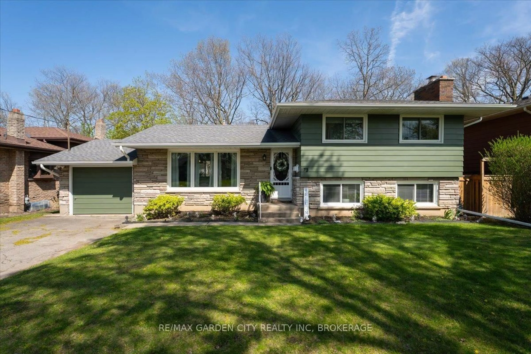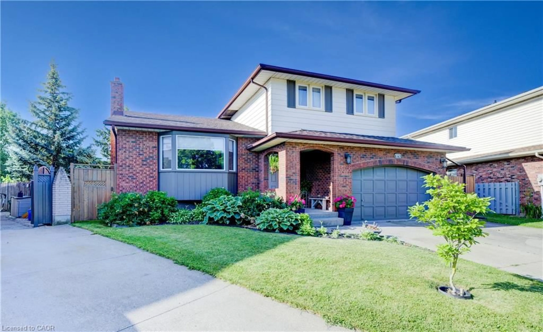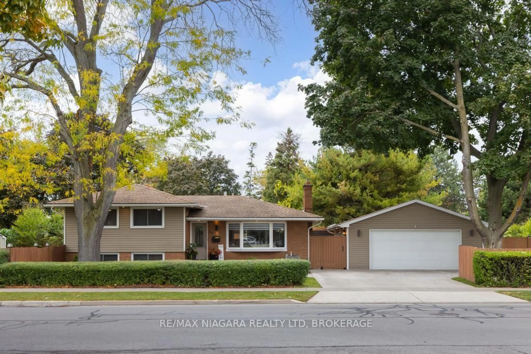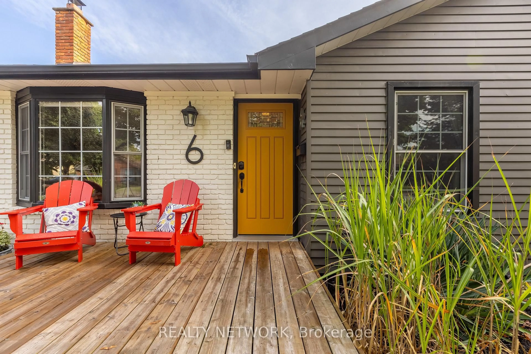"Charming Ravine-Lot Home in North End! Nestled on a 70 ft x 171.40 ft ravine lot with a flowing creek, this beautifully landscaped home offers breathtaking views from every window, making you feel like you're in a private retreat rather than a neighborhood. Located on a desirable tree-canopy street, its just steps from the lake, waterfront trails, and Spring Garden Park. This 3+1 bed, 2.5 bath home features an open living, dining, and kitchen area with an island, engineered hardwood floors, and a slate tile foyer. A cozy wood-burning fireplace adds warmth, while California shutters enhance privacy and style. The lower level boasts a large rec room with a gas fireplace and 2-piece bath, plus a 1-bedroom in-law suite with a 3-piece bath and shared laundry. A private rear walk-up entrance adds convenience ideal for extended family or rental potential. Outdoor living is exceptional with an oversized covered front porch and a spacious back decked patio, perfect for relaxation and entertaining. The private lot includes a large garden shed and a gas BBQ line. A 1-car garage and 4-car driveway provide ample parking. The stucco and brick exterior sits on a solid poured concrete block, with a 4-year-new shingled roof and a well-maintained furnace and AC (~10 years). Experience North End living at its finest peaceful, private, and minutes from all amenities!"
Inclusions: Dishwasher, Dryer, Refrigerator, Stove, Washer, Window Coverings, All Electrical Light Fixtures, All Bathroom Mirrors
