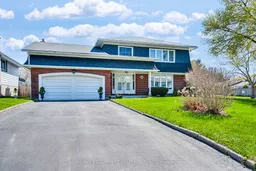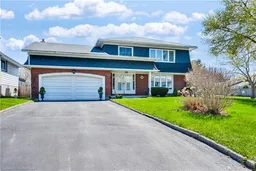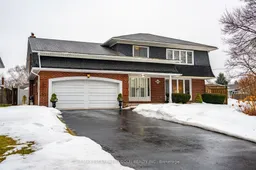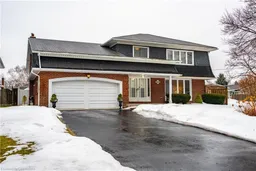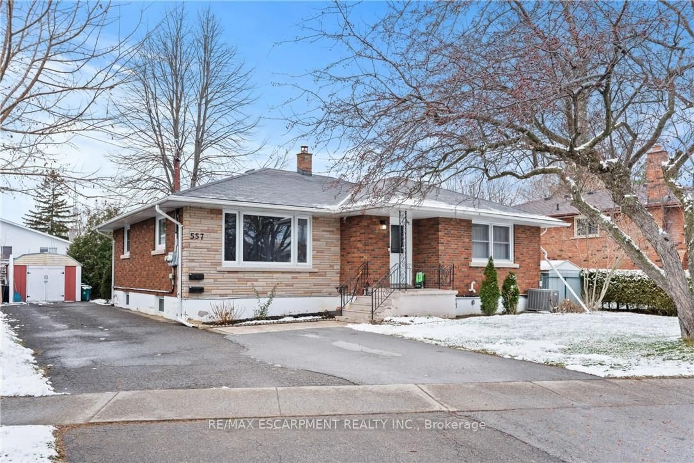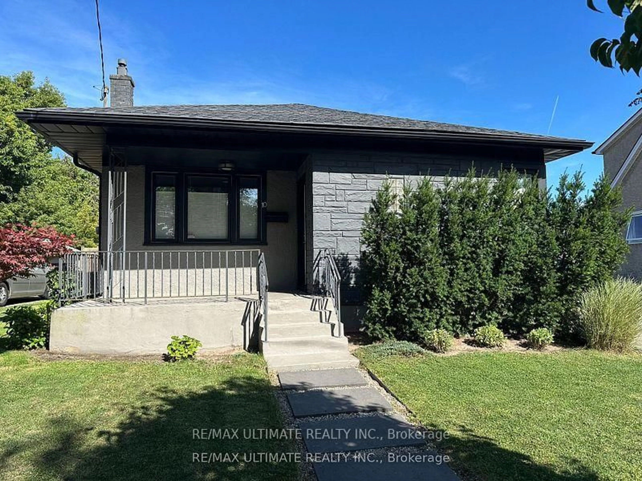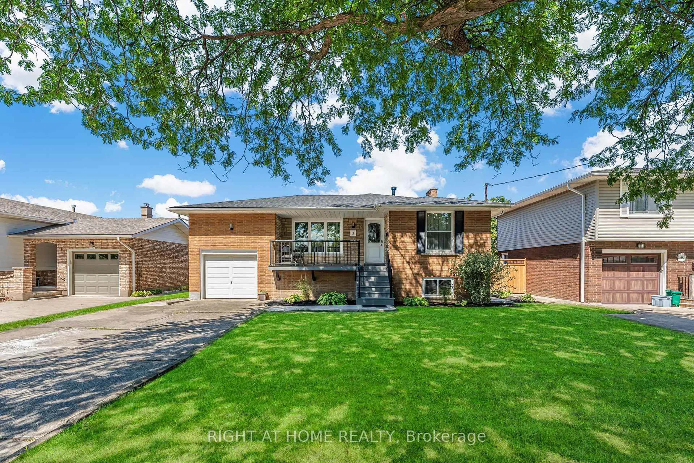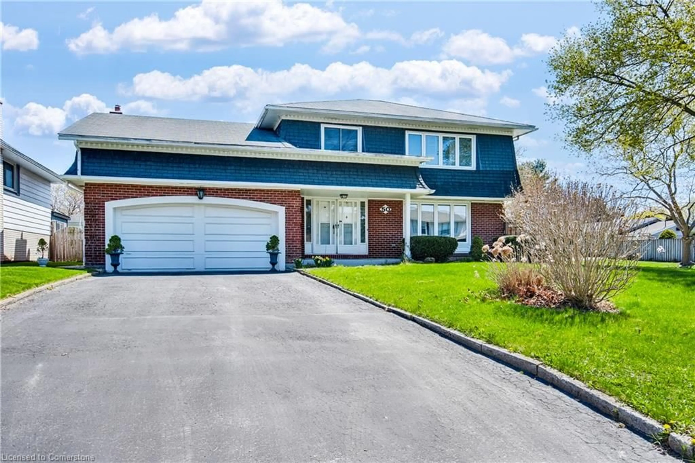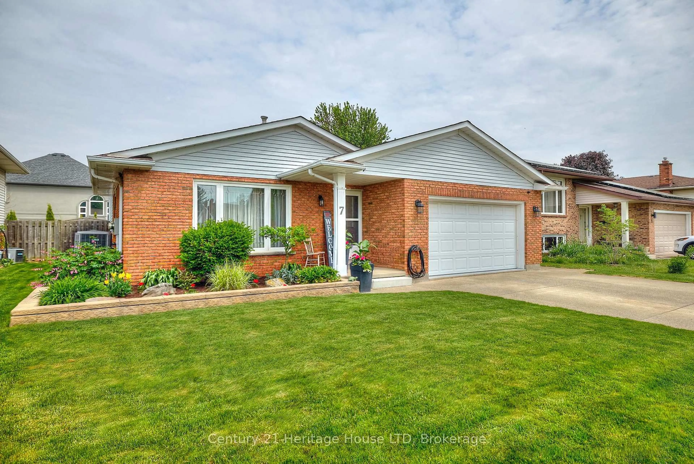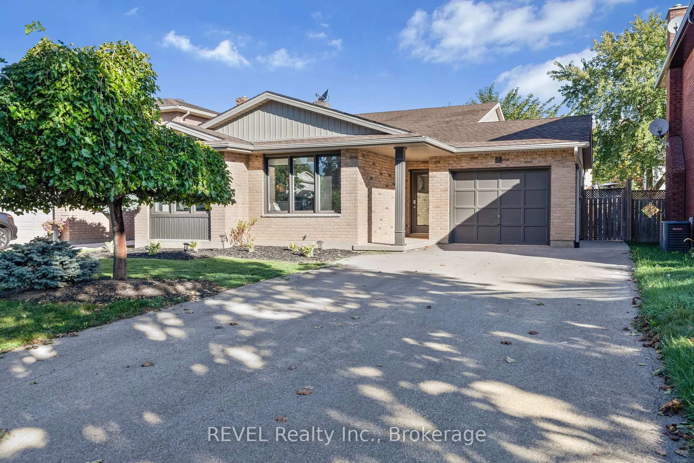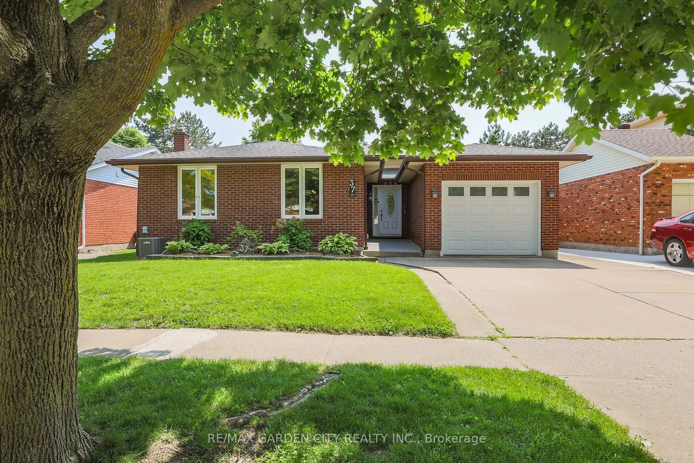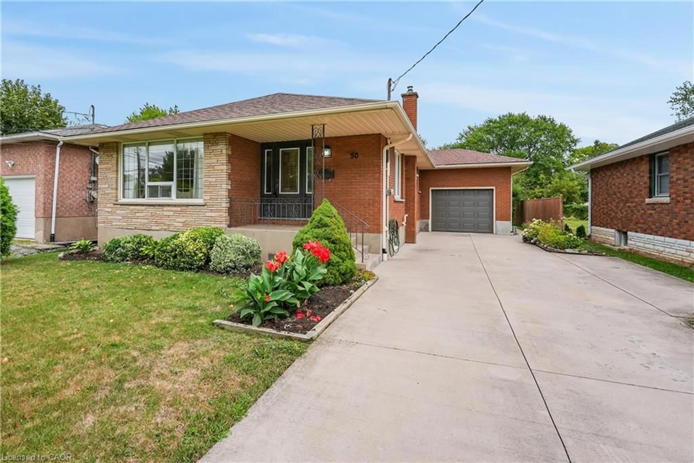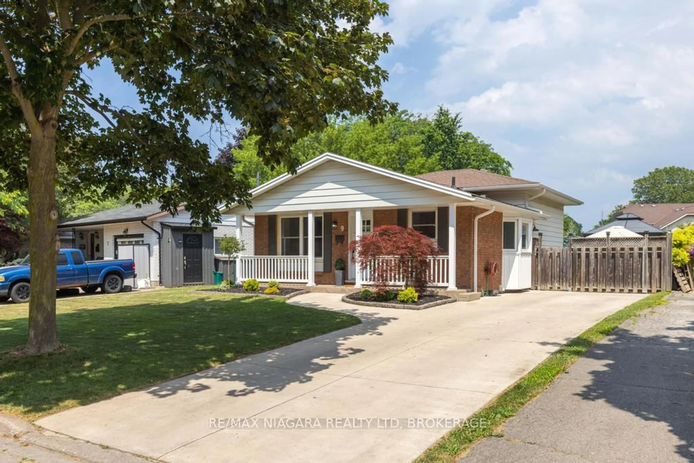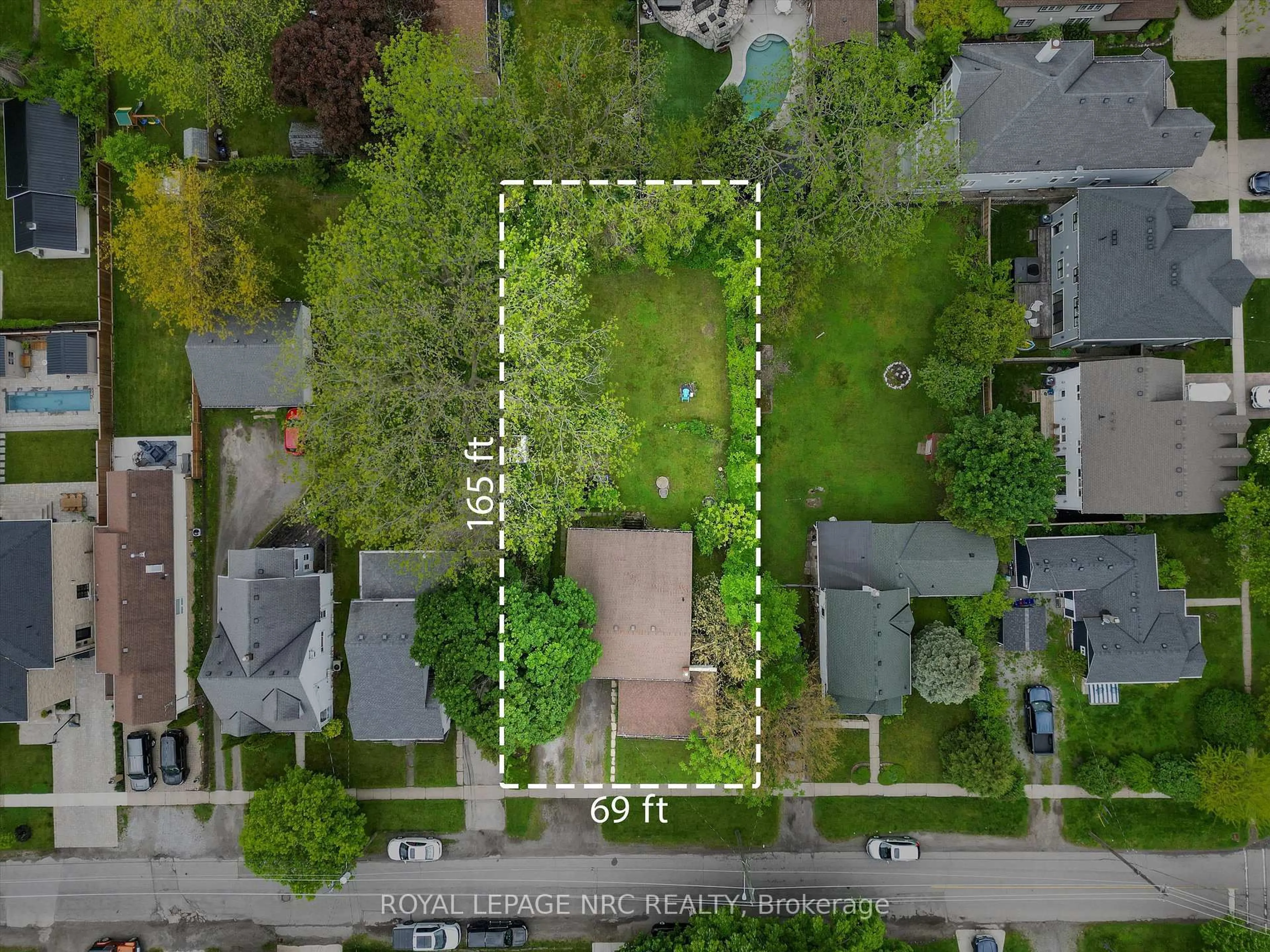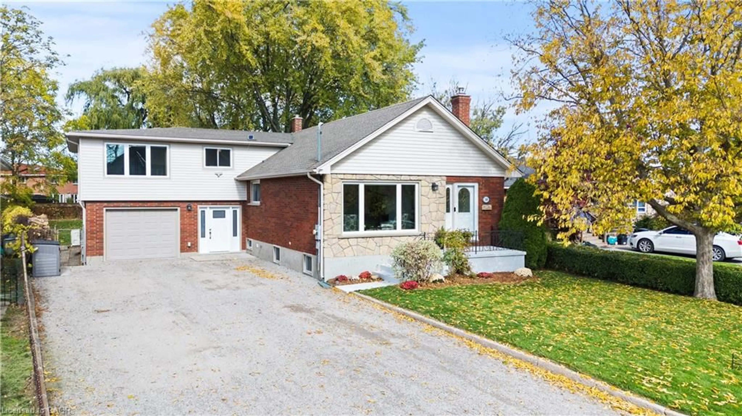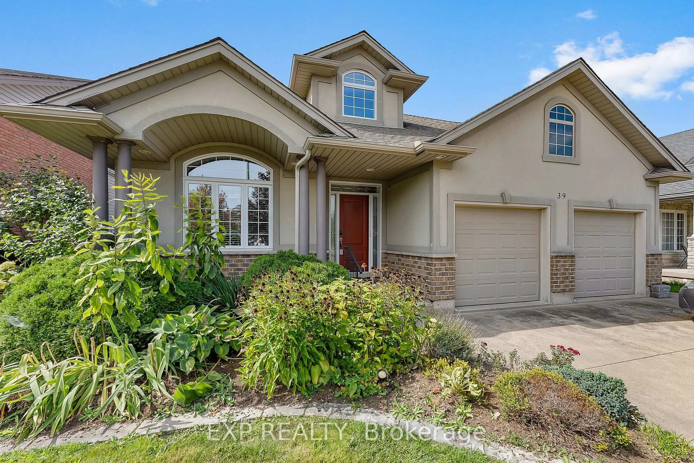Welcome to 50 Royal York Rd, a spacious 4-bedroom Detached home in the highly desirable North St. Catharines Lakeshore community! Just steps from Lake Ontario, waterfront parks, and scenic trails, this home offers the perfect blend of comfort, space, and convenience. Step inside to find large principal rooms with beautiful hardwood floors throughout the main level, including a formal living and dining room, perfect for gatherings. The cozy family room features a charming fireplace and walkout patio doors that lead to your fully fenced backyard with an inground pool - an ideal space for relaxing, entertaining, and enjoying summer to the fullest! The renovated kitchen boasts ample counter space, modern finishes, and plenty of storage, making meal prep a breeze. Upstairs, you'll find four generously sized bedrooms, including a spacious primary suite with a walk-in closet and private ensuite privileges. The fully finished basement is complete with a wet bar - perfect for hosting guests or creating the ultimate entertainment space. Plus, with a 6-year-old furnace and AC, this home offers peace of mind and efficiency. Located minutes from Port Dalhousie, top-rated schools, beautiful parks, shopping, and fantastic restaurants, this home also offers quick QEW access, making commuting effortless.
Inclusions: Dishwasher, Dryer, Garage Door Opener, Pool Equipment, Range Hood, Refrigerator, Washer, Window Coverings
