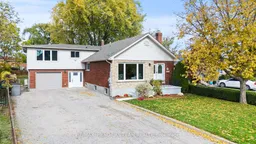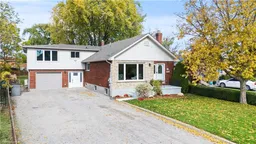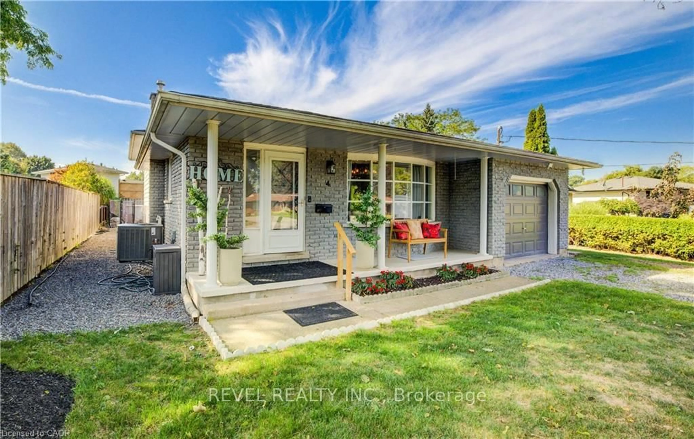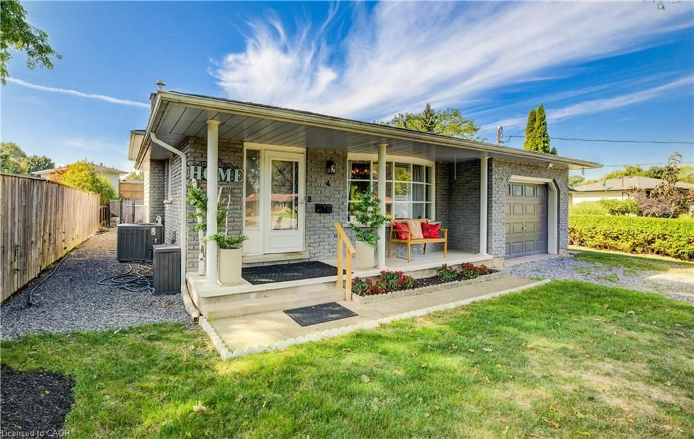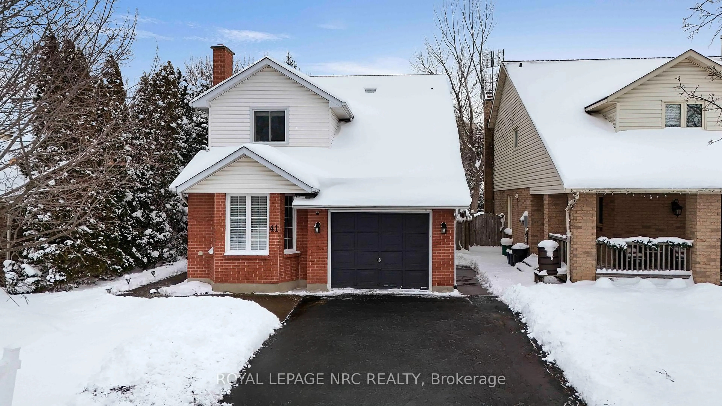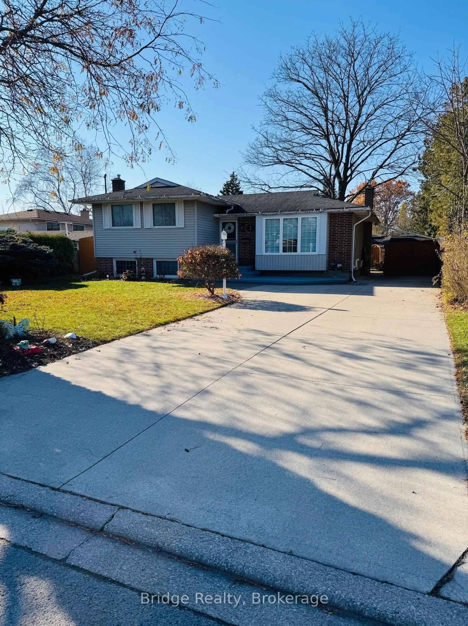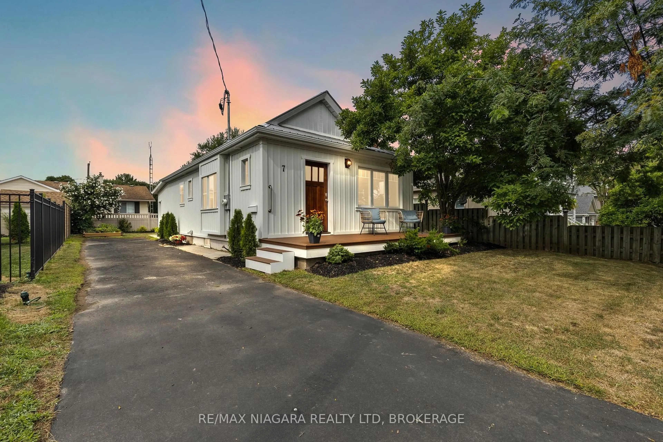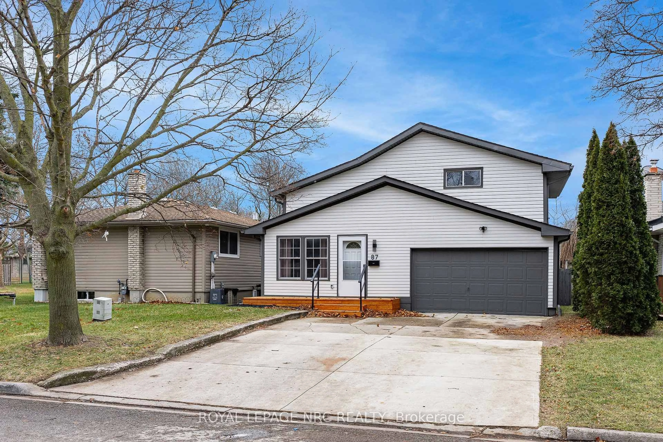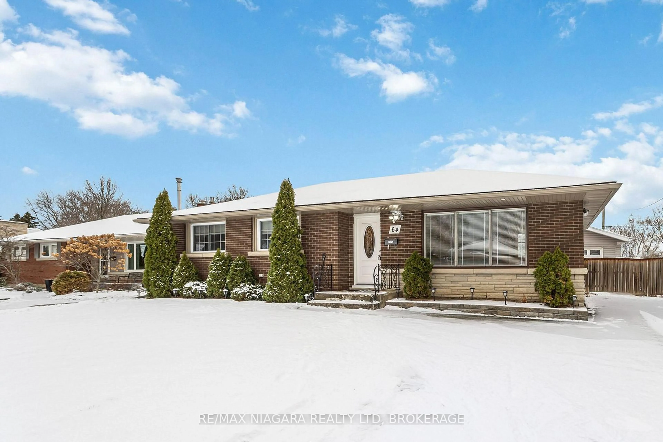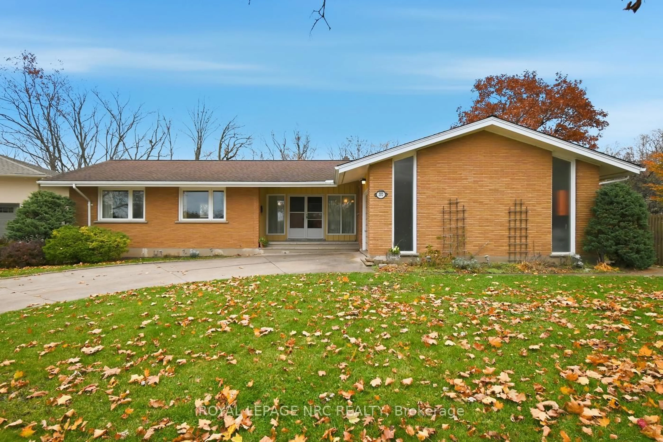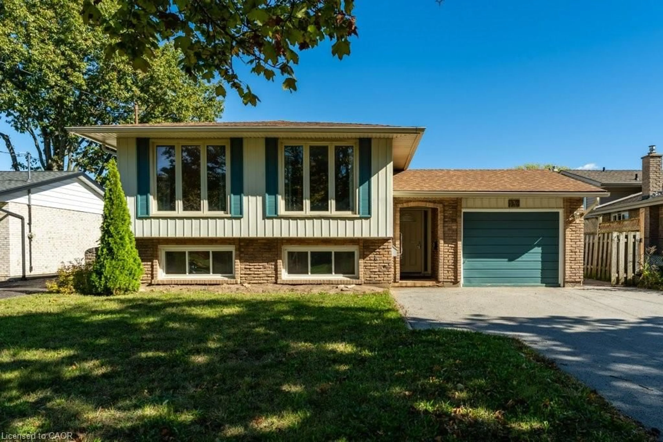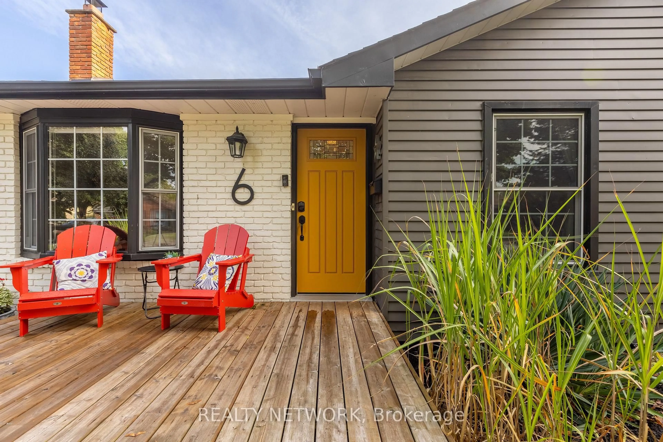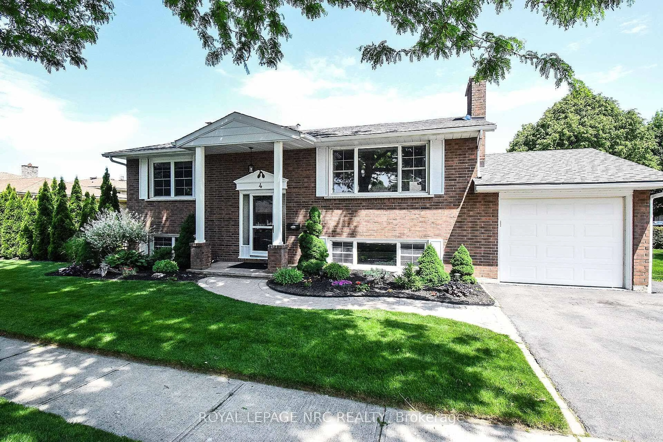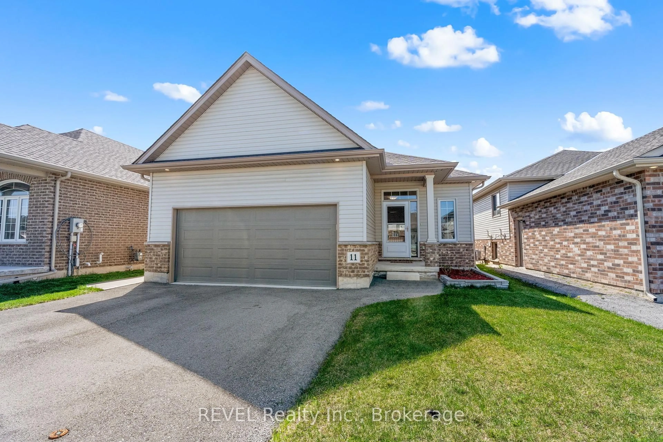Located in the West-end of St. Catharines, this home has been lovingly cared for and offers over 1,800 sqft above grade plus a fully finished basement. From the moment you arrive, you'll be impressed by the oversized driveway providing parking for more than six vehicles with plenty of room for a trailer or RV. Step inside and you're welcomed by a bright front foyer with double closets leading into a spacious living room with solid hardwood floors and freshly painted walls throughout. The kitchen is beautifully finished with solid wood cabinetry, granite countertops and a large island with wine fridge. The main floor also features a formal dining room, main floor bedroom and a 3-piece bath. Upstairs, you'll find an oversized primary bedroom that overlooks the backyard and includes built-in pax wardrobes. The second bedroom also includes pax wardrobes while a third room makes an ideal office, nursery or reading room. The spa inspired bathroom on this level is complete with floor to ceiling tile, soaker tub, custom glass shower and heated floors. Most windows were replaced in October 2025. The lower level is a great entertaining space which features a custom bar with a live-edge countertop, walnut cabinetry, wine fridge and plenty of storage. There's also a cozy family room with a wood-burning fireplace, 3-piece bath and a laundry room. A side foyer offers convenient access to the garage, backyard and secondary access to the driveway. Outside, the backyard is a true retreat with a freshly stained deck, hot tub (new cover October 2025), mature trees and a garden shed. Located in one of St. Catharines' West-end neighbourhoods that is close to great schools, parks, shopping, restaurants and more. This home delivers incredible space, style and value. A must-see that won't last long!
Inclusions: Fridge, Stove, Washer, Dryer, Dishwasher, Wine Fridge
