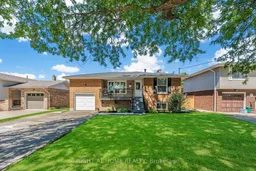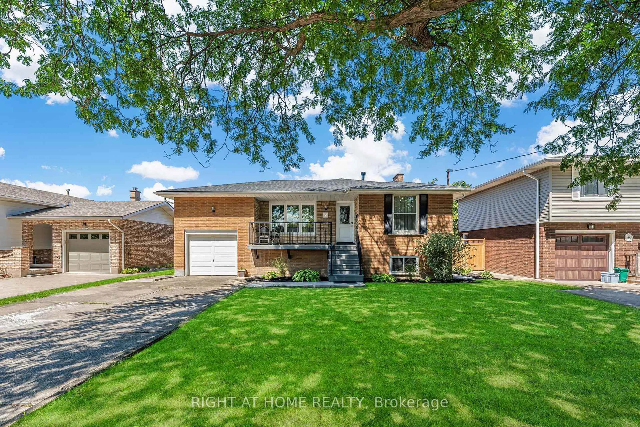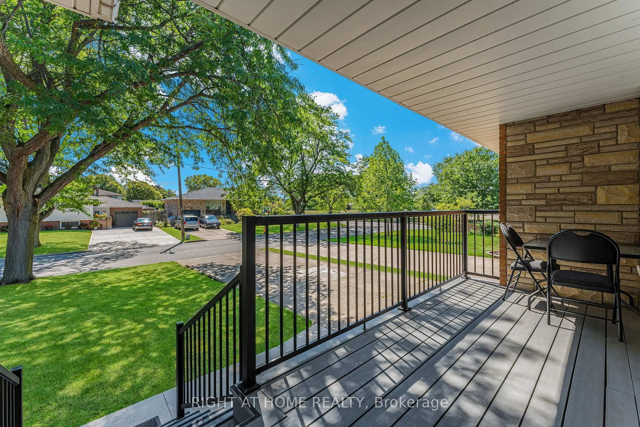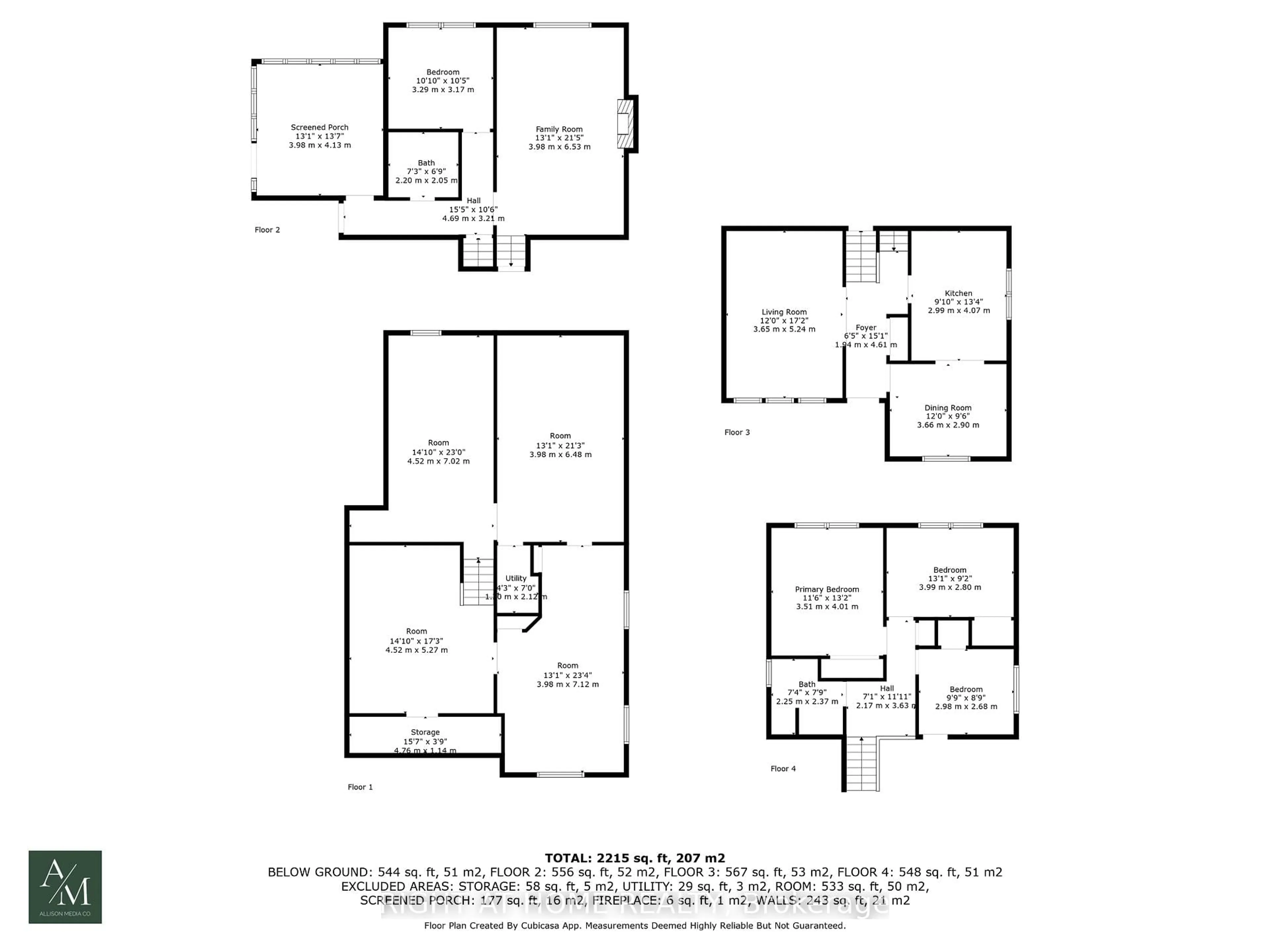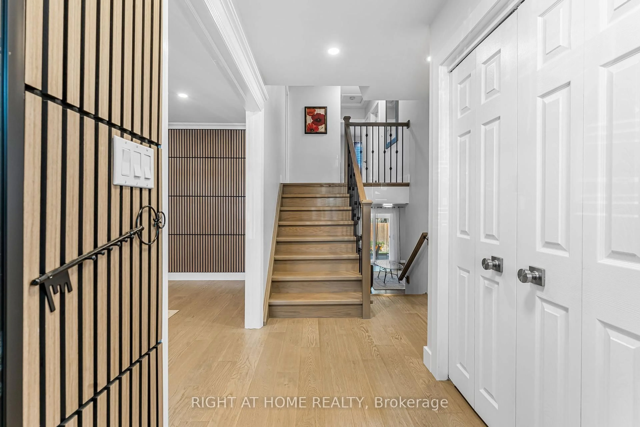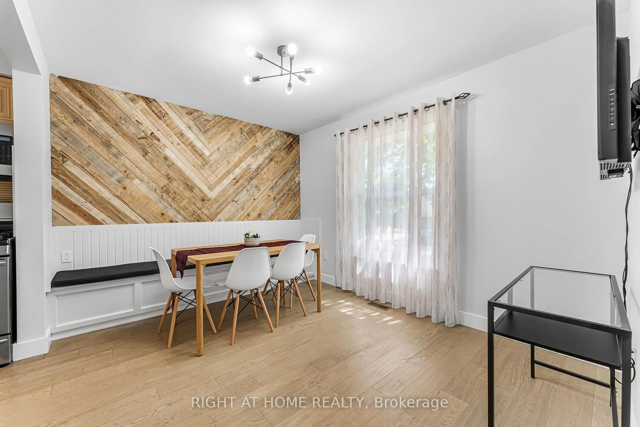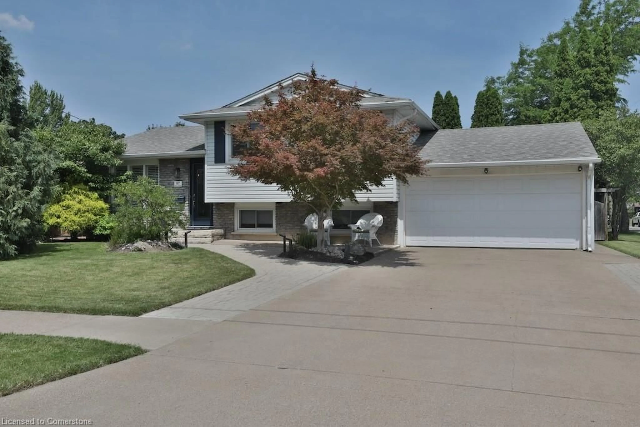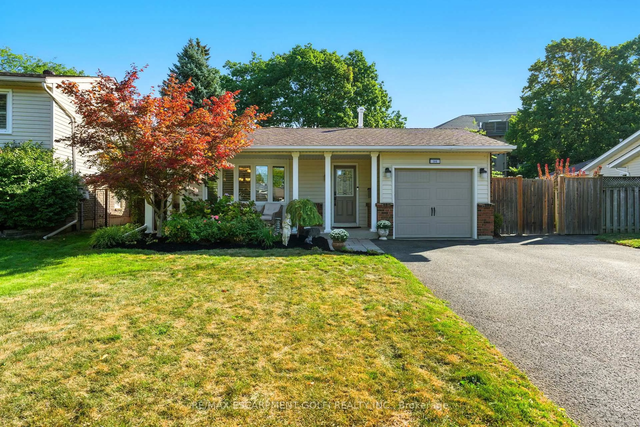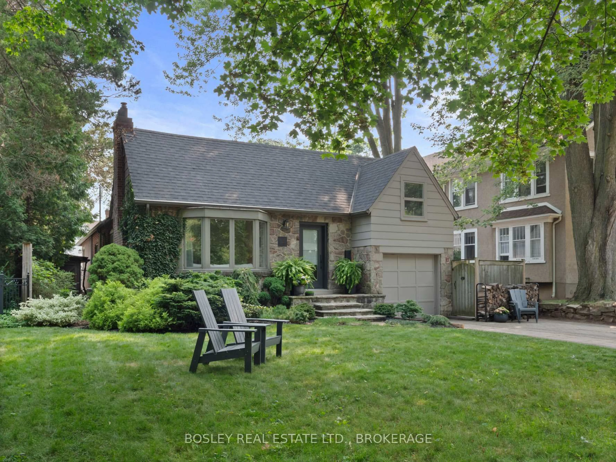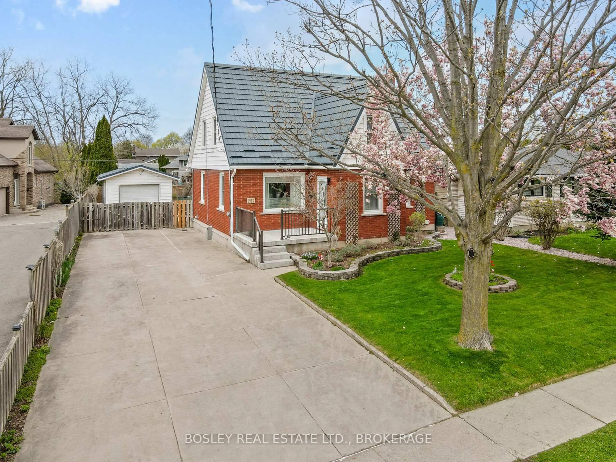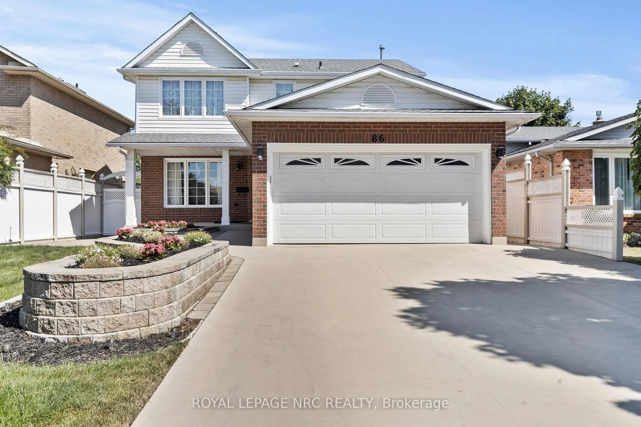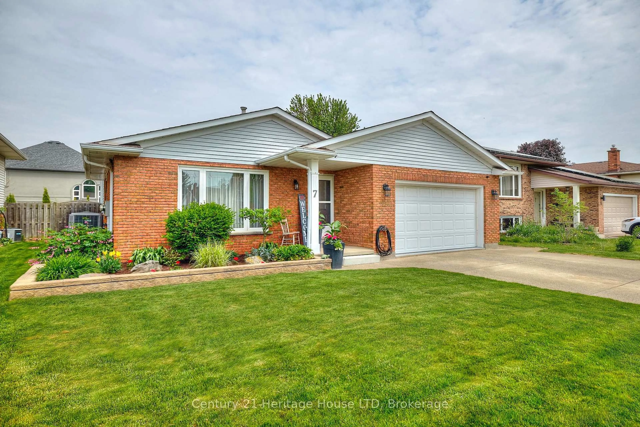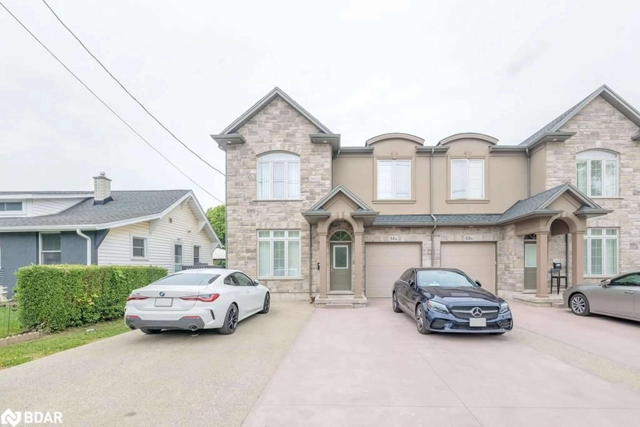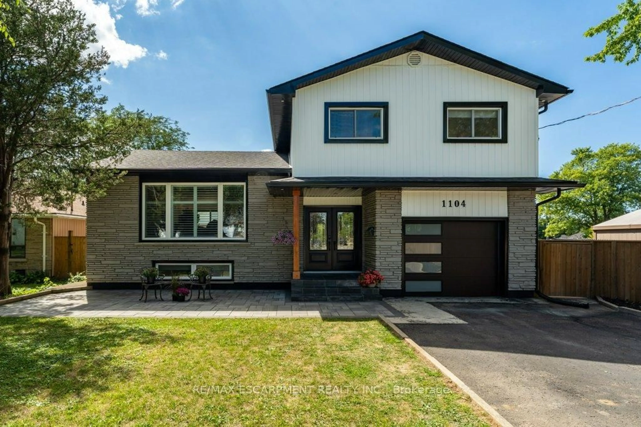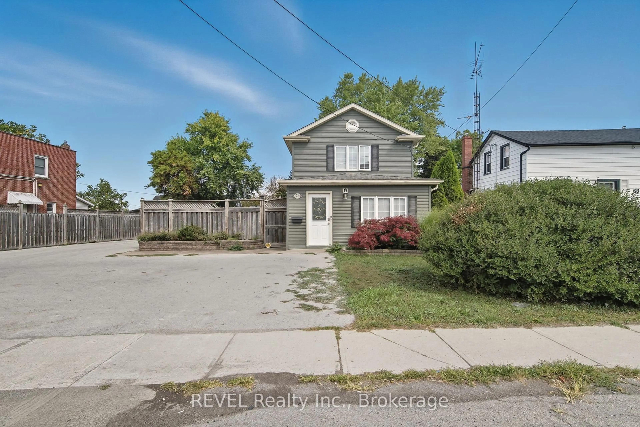3 Baraniuk St, St. Catharines, Ontario L2N 1N4
Contact us about this property
Highlights
Estimated valueThis is the price Wahi expects this property to sell for.
The calculation is powered by our Instant Home Value Estimate, which uses current market and property price trends to estimate your home’s value with a 90% accuracy rate.Not available
Price/Sqft$472/sqft
Monthly cost
Open Calculator
Description
Mature tree lined street in most desirable North End location known for it's fantastic schools and great Neighbors. Immediately you are drawn in by the stunning curb appeal of this 4 level back split that is nestled in a quiet neighborhood right across from Linlake Park. This must see home is close to shopping malls, restaurants, great schools, QEW as well as Lake Ontario. This newly renovated top to bottom and well maintained home is offering 1700 sq ft. of living space (all above grade), plus 554 sq ft. finished basement with very high ceilings and large windows. The home consists of 3+1 Bedrooms, 2 Full Bathrooms, 2 Kitchens, Dining room, Living room, Family room, Sunroom, Basement and additional 620 sq ft. storage space, garage and a driveway with 6 parking spots. The covered front porch is the perfect spot to sit and enjoy your morning coffee or tea and take in the sounds of nature. The main floor features Bright Living room, Dining room, Kitchen and a walk in closet. The upper level offers 3 good size bedrooms, a 3 piece bathroom and a linen closet in the hallway. The lower level features a large family room with wood fireplace and custom built-in shelves and cabinets, 4th bedroom, 3 piece bathroom and access to the patio and backyard from the family room. From the lower level there is also an access to the garage and Sun Room. Expanding the living space is the high ceilings finished basement with a rec room, second kitchen with eat in dining and a laundry area, plus a storage space. Right beside the laundry area there is a very large storage space that is a little over 5 ft. tall and stretches through the width of the house (approx. 620 sq ft.). All updates and upgrades have been completed within the last few years. Roof was replaced in 2025. Don't miss your chance to own this move-in ready home in a family-friendly neighborhood close to great schools, Linlake Park, Shopping malls, and transit. Book your private showing today!
Property Details
Interior
Features
Main Floor
Kitchen
4.07 x 2.99Quartz Counter / carpet free / Backsplash
Dining
2.9 x 3.66Led Lighting / carpet free / hardwood floor
Living
5.24 x 3.65Pot Lights / Above Grade Window / Large Window
Exterior
Features
Parking
Garage spaces 1
Garage type Attached
Other parking spaces 6
Total parking spaces 7
Property History
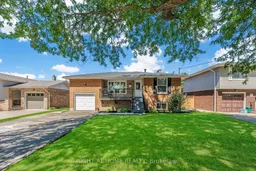 41
41