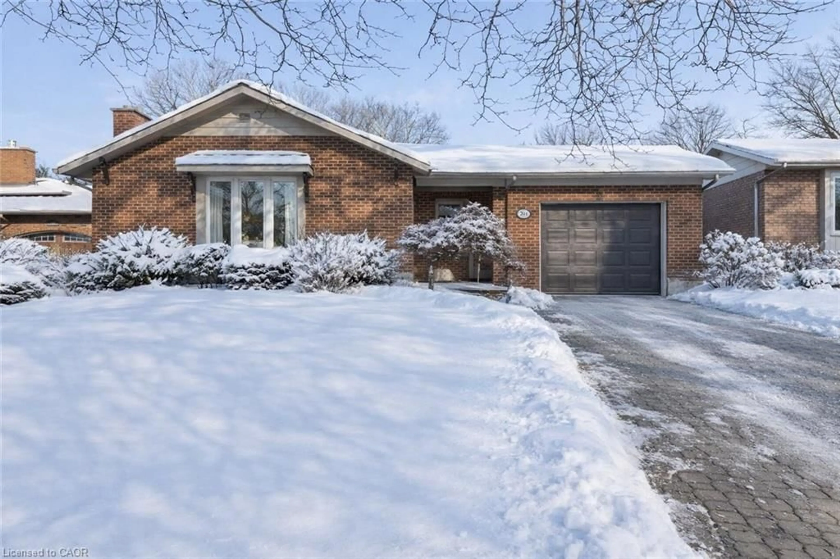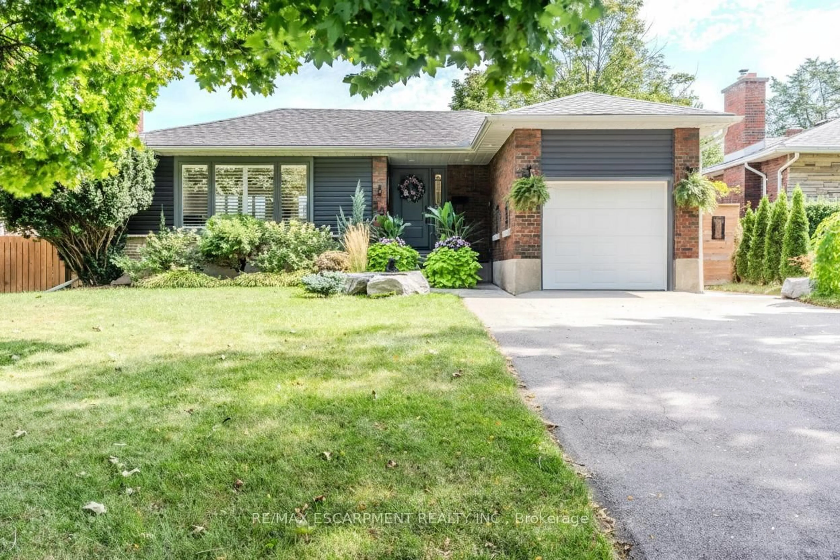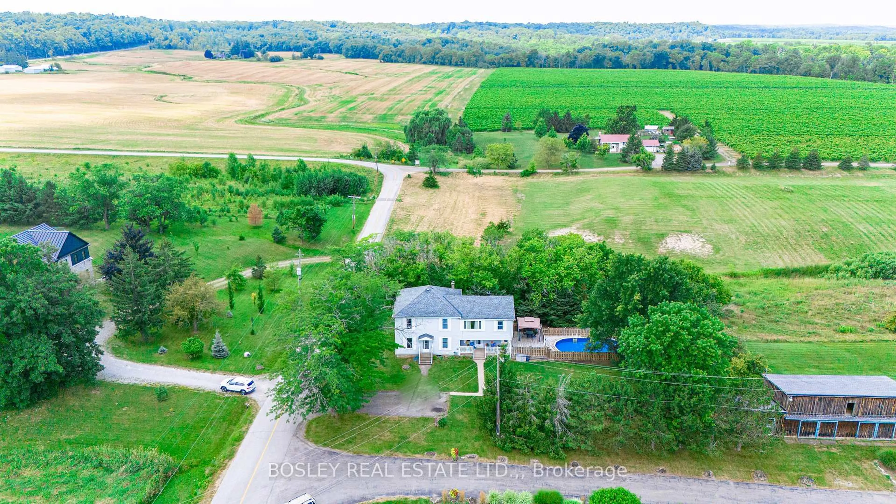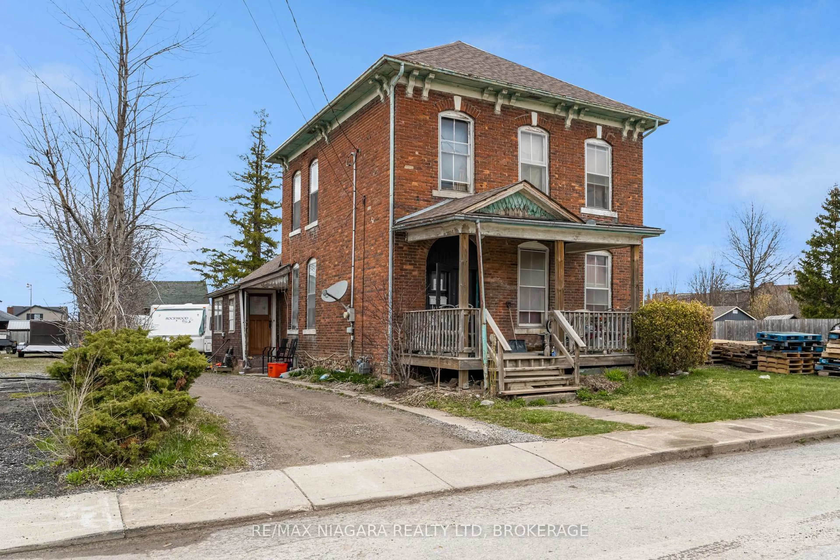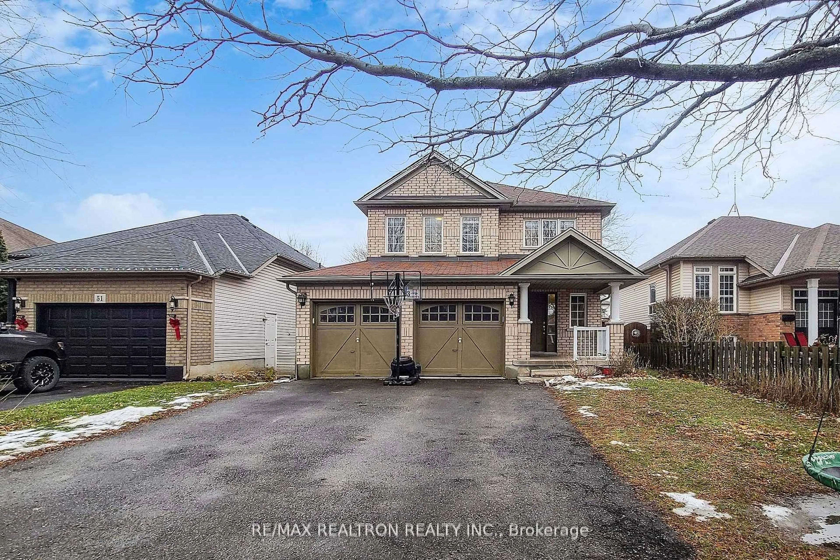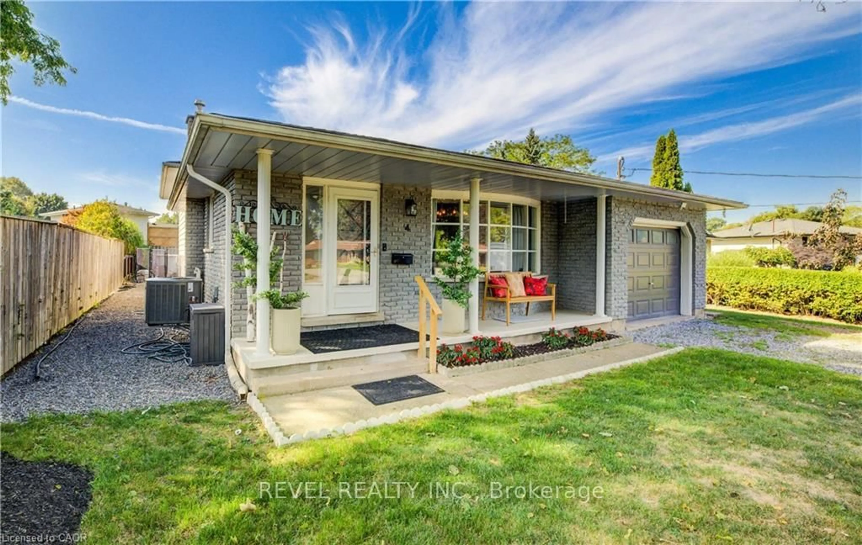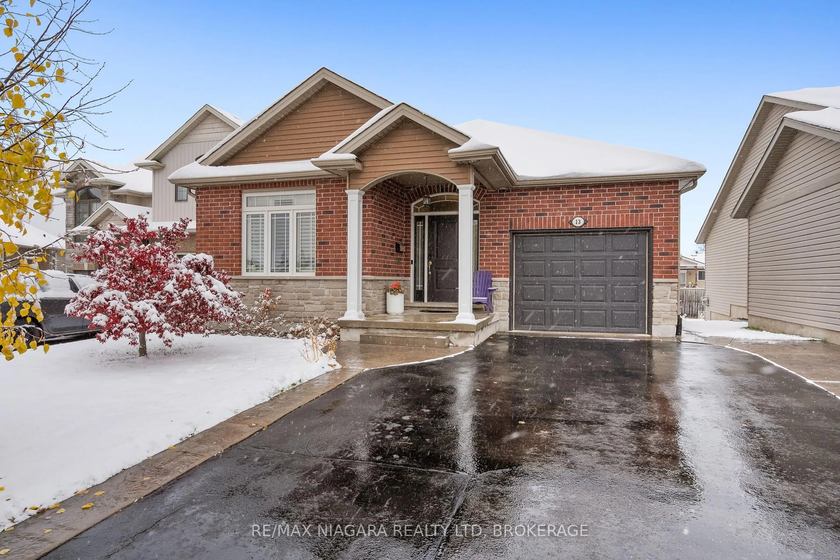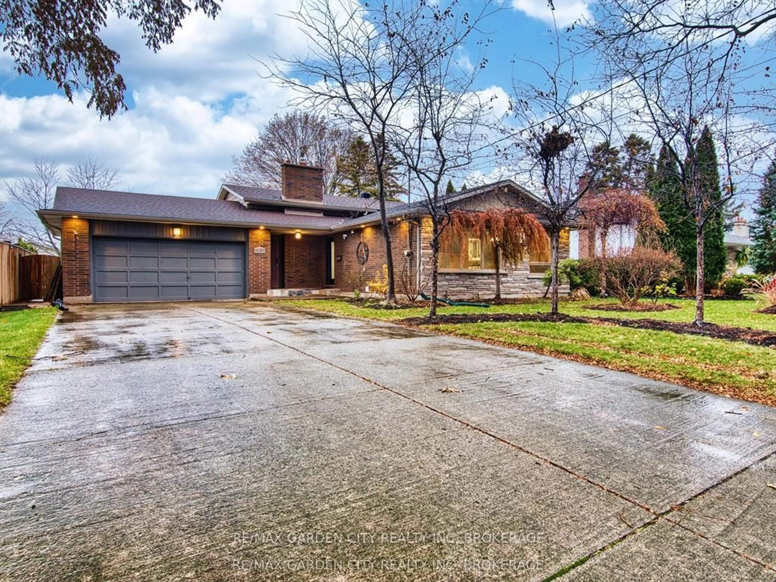Let's paint a picture for you. You turn onto a quiet street in one of the city's most tucked-away pockets, just minutes from the downtown core, but it feels like you've entered another world. A ravine stretches out across the road, mature trees line the street, and all you hear is birdsong and the rustling of leaves. This is the setting for 36 Woodruff Avenue. The home itself welcomes you with an inviting, cottage-esque curb appeal, and inside you'll find just the right mix of original character and thoughtful updates. Step through the front door and you'll find hardwood floors throughout most of the main level, with plush carpeting in the primary bedroom, and in the family room. At the front of the house, the formal living room faces the ravine where the large bay window lets in morning light and a view that never gets old. On the opposite side of the main floor, the family room has a wood-burning fireplace and is a great room to get cozy. The kitchen is a space that works with your life - stone counters, lots of storage, a peninsula with seating, tiled backsplash, and even a pot filler above the gas range for added convenience. It connects to the dining area for easy family meal time. There are three bedrooms including a spacious primary with a bay window that frames the backyard and pool, as well as a loft area that makes for another bedroom retreat. One more bonus room completes the main level offering a flex space (could be office, den, pantry, creative hideaway). Downstairs, the basement adds a large rec room and a 3-piece bath. The backyard is made for outdoor enjoyment. It is fully fenced with a heated saltwater pool, stamped concrete patio with a gazebo, and a second patio area along the side of the home. Whether you're hosting or just stretching out with a good book, there's plenty of space to enjoy. It's not often homes like this come up in Woodruff Estates. Now that you've got the picture, come see it in person! Be sure to check out the video tour.
Inclusions: Maytag Fridge, GE Dishwasher, Jenn-Air Gas Range, Bar Fridge, LG Washer & Dryer
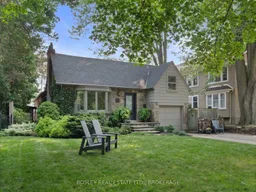 41
41

