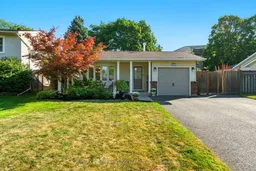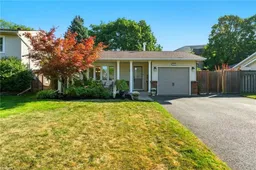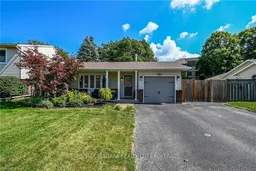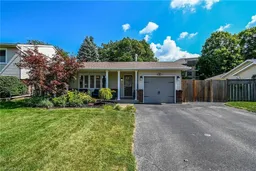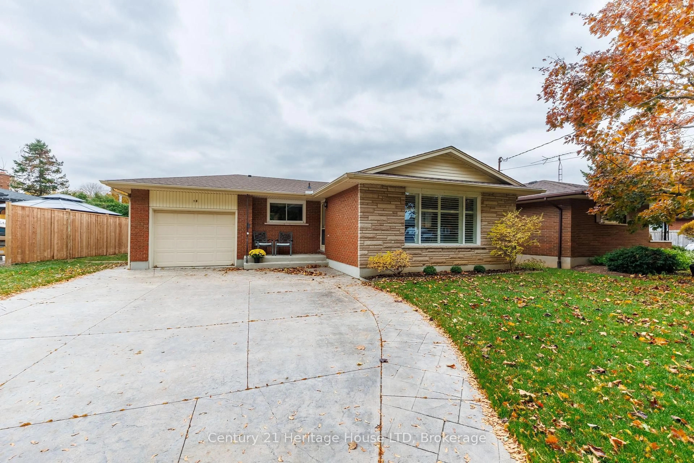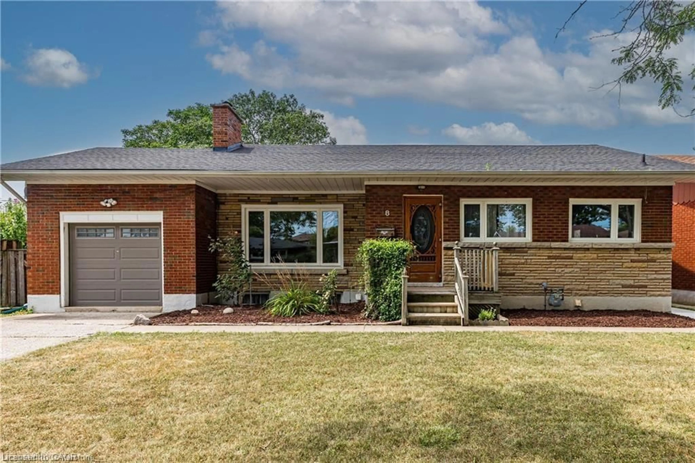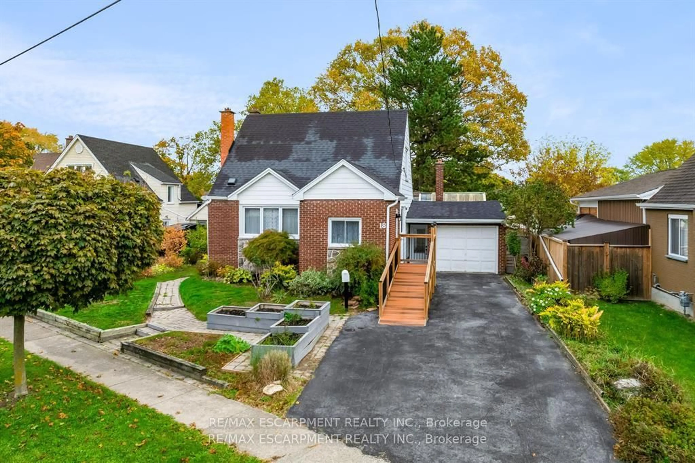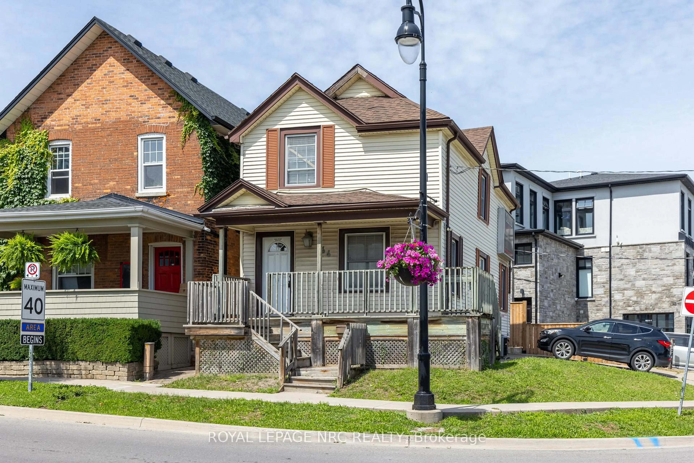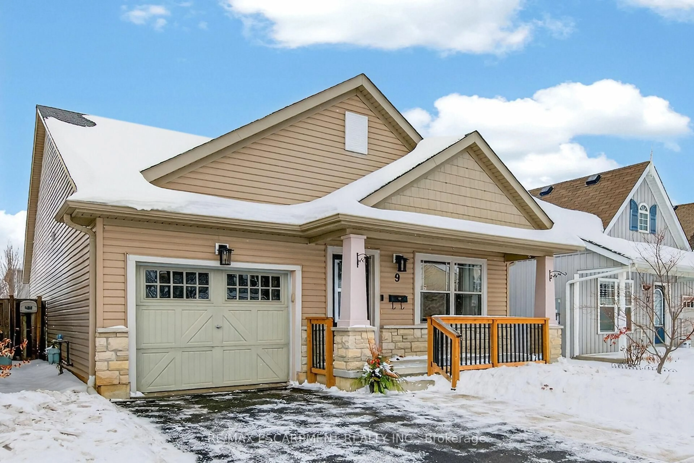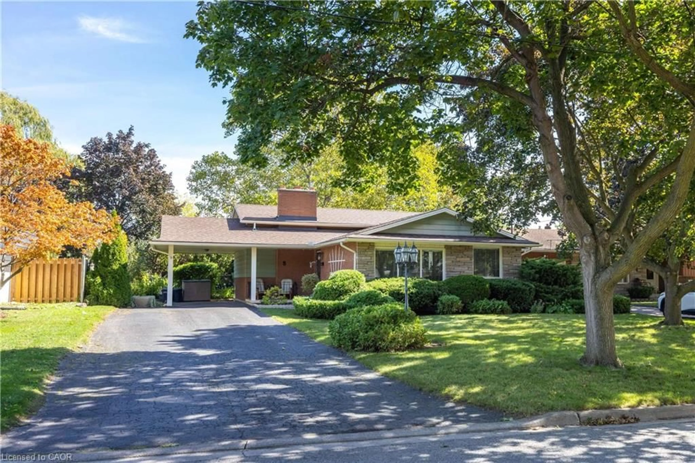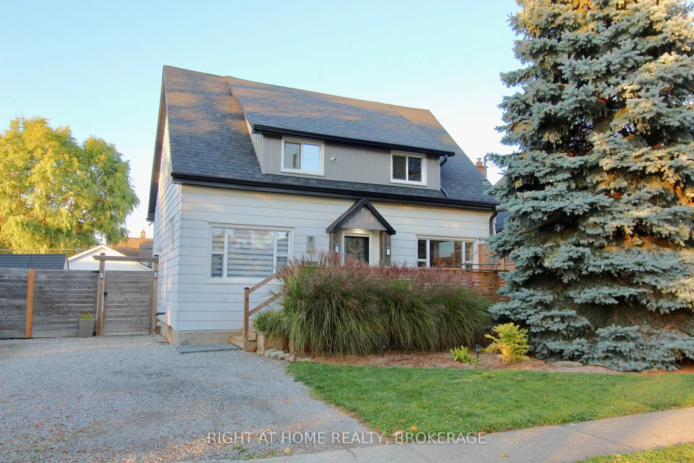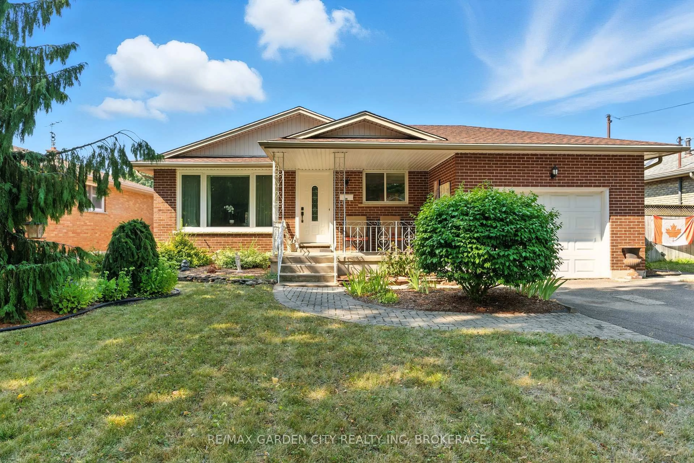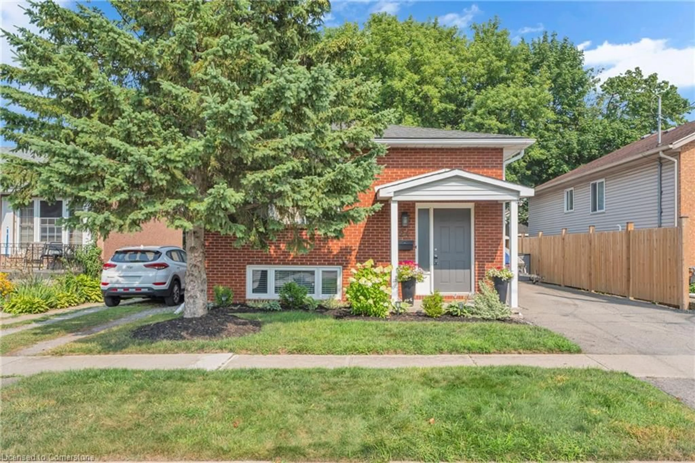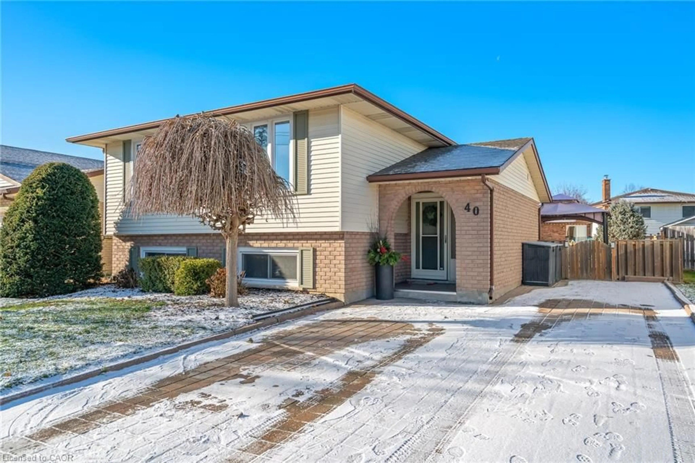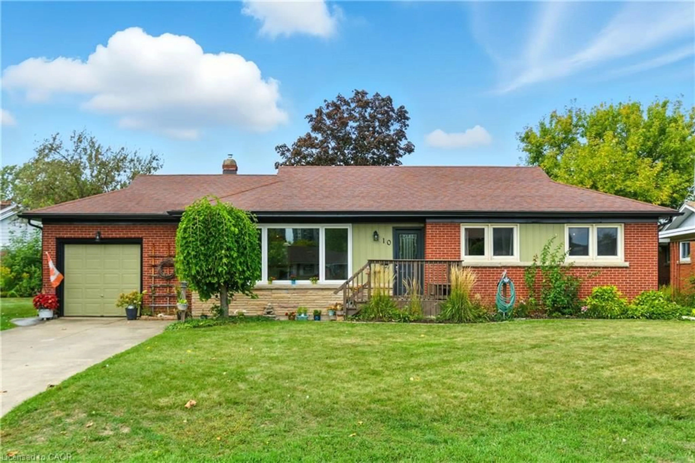Welcome to 36 Harbour Heights Lane, a stunningly updated home in one of St. Catharines' most desirable north-end neighbourhoods. Minutes to Port Dalhousie, this oversized backsplit has been fully remodelled and offers exceptional living space for the modern family. The bright, open living and dining room flow seamlessly into a spacious family room, perfect for entertaining or relaxing. The Elmwood kitchen is a chefs delight with Quartz countertops, stainless steel appliances, abundant cabinetry, and a skylight filling the room with natural light. Upstairs features 3 generous bedrooms and a stylishly remodelled 4pc bath with skylight. The lower level boasts large windows, a cozy stone fireplace with a new gas insert, a fourth bedroom, and another full bath. The finished basement with laundry adds versatile space - ideal for a playroom, gym, teen hangout, or home office. Elegant hardwood flooring and California shutters enhance the home throughout. Major updates provide peace of mind, including roof (2014) with transferable lifetime warranty, vinyl windows, soffits/fascia, and garage door (2017). Step outside to your fully fenced, professionally landscaped yard with a newer fence (2017) - a private retreat perfect for kids, pets, and summer entertaining. Walking distance to great schools and trails, with easy access to the QEW, shopping, and just 30 minutes to Niagara's world-class wineries. Move-in ready and beautifully maintained, this home truly has it all.
Inclusions: Dishwasher, Garage Door Opener, Refrigerator, Smoke Detector, Stove, Washer, Window Coverings
