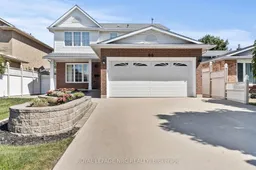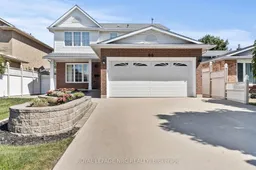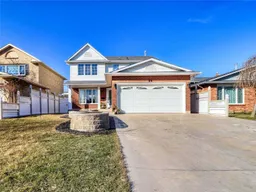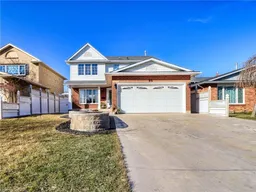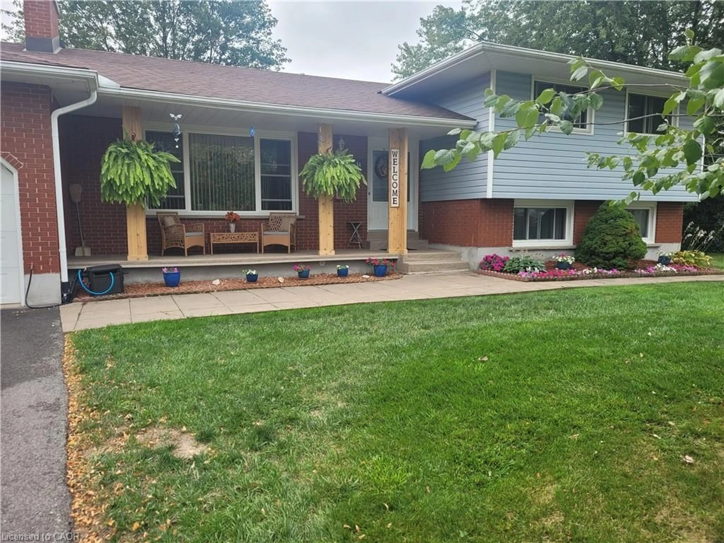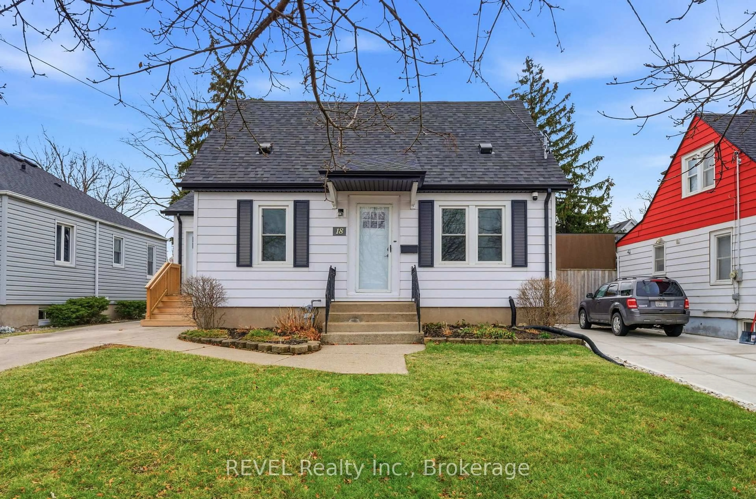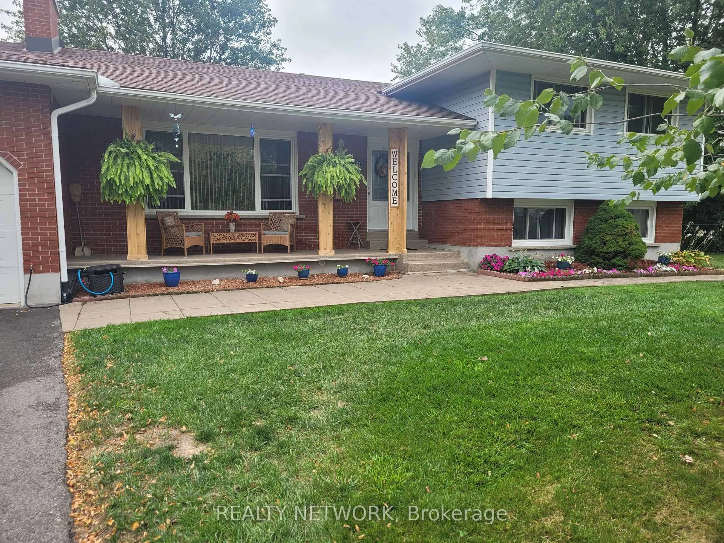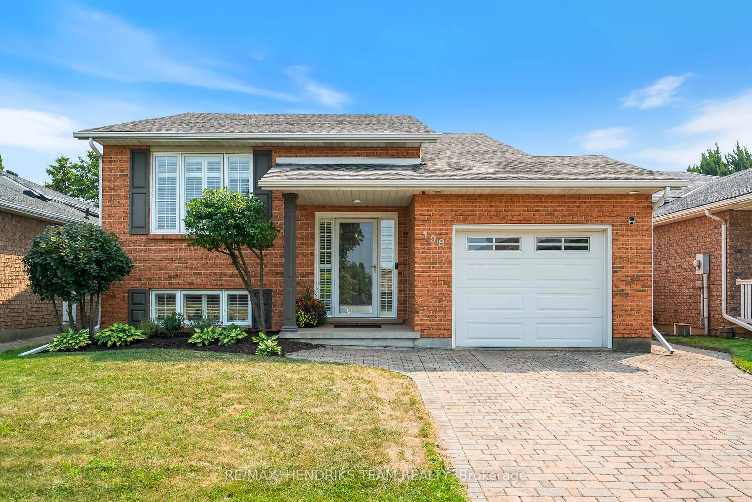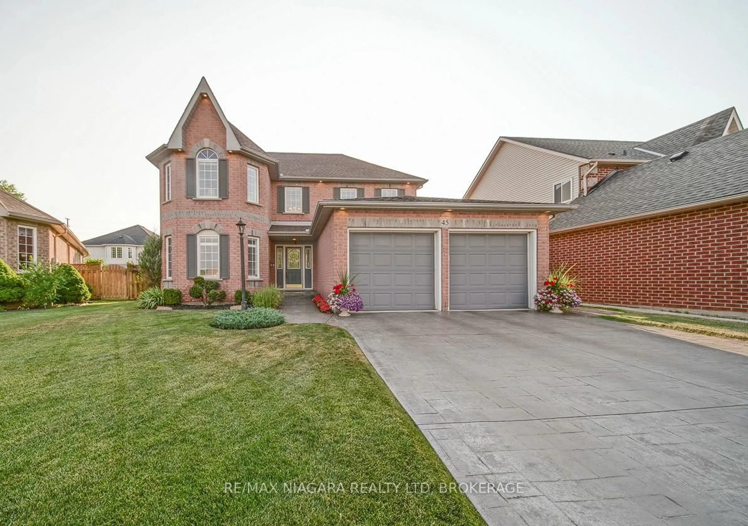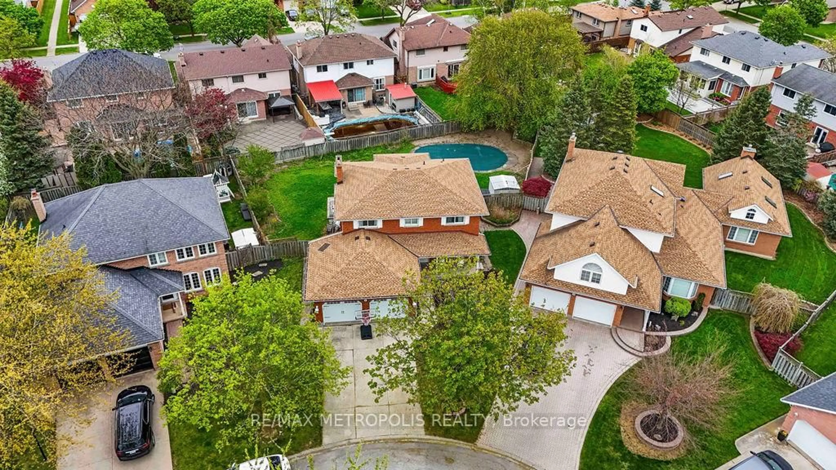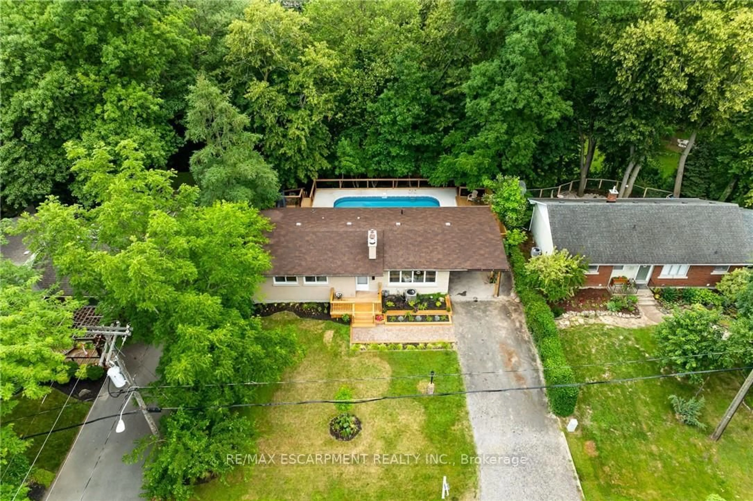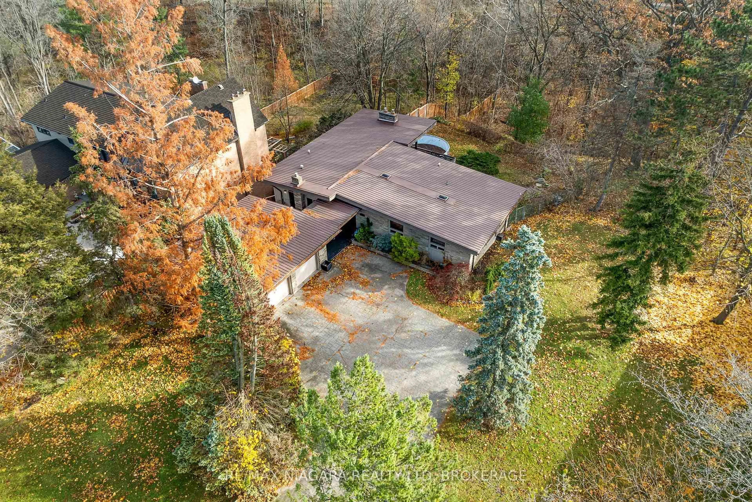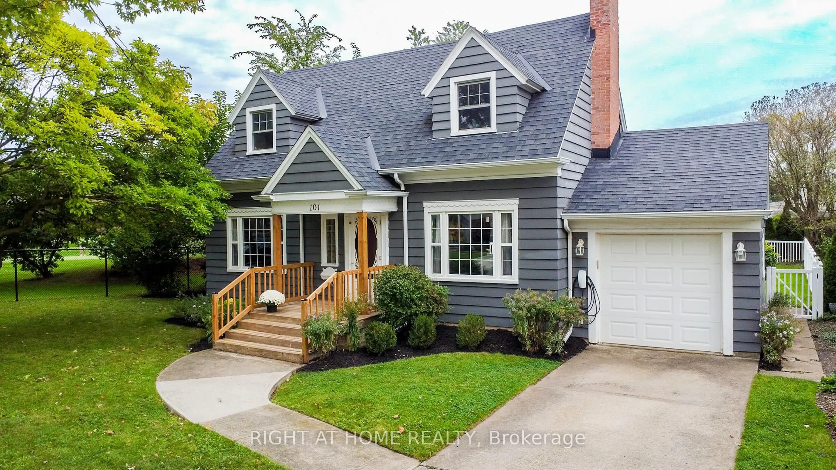Welcome to this renovated home (with just under 3000 square feet of finished living space) in Huntington Heights with 4 bedrooms and 5 bathrooms, where elegance meets everyday comfort. Step inside to a bright, open-concept main floor with porcelain tiles, solid maple cabinetry with soft close doors, quartz counters, centre island, and a sunken family room with a cozy fireplace, perfect for entertaining or just unwinding. Upstairs, the spacious primary suite features Jacuzzi ensuite, along with another bedroom with its own ensuite! The lower level offers in-law potential with a second kitchen, bedroom, full bath and its own laundry! Designed for easy living, the interlocked backyard and walkways frame a low maintenance outdoor space complete with seasonal apples, strawberries and blueberries from your own garden. Situated in one of the most desirable neighborhoods, close to great schools, the St. Catharines hospital, highway for commuters, and with a 2-car garage, this is a must-see property for buyers looking for style, comfort, and location. Don't miss your chance to own this spectacular home!
Inclusions: Dryer (x2), Washer (x2), Fridge (x2), Stove (x2), Dishwasher (x2), Range Hood (x2), built in microwave (1), Freezer in the Garage, GDO, Window Coverings, TV Wall mounts
