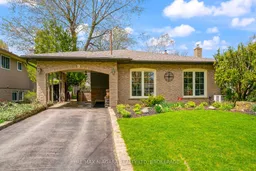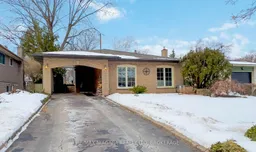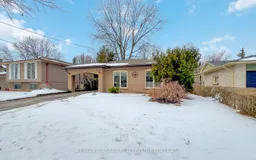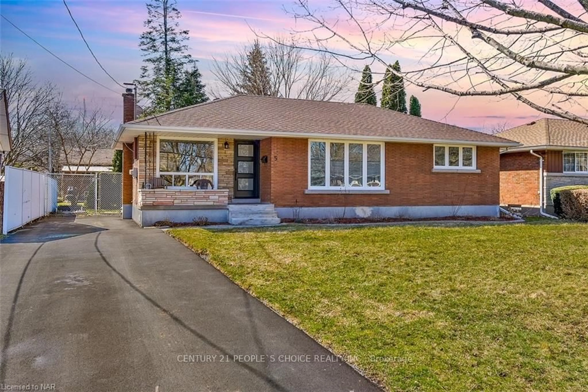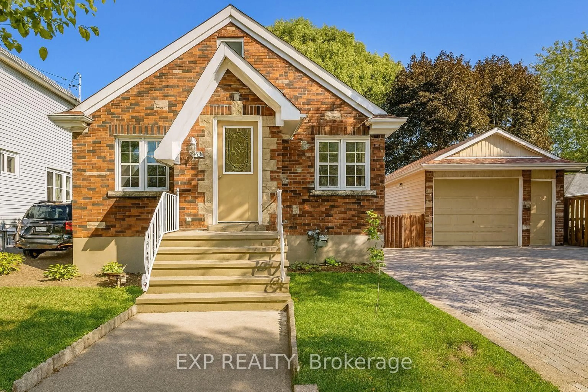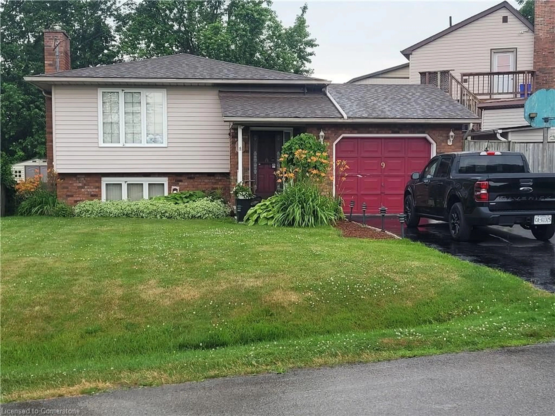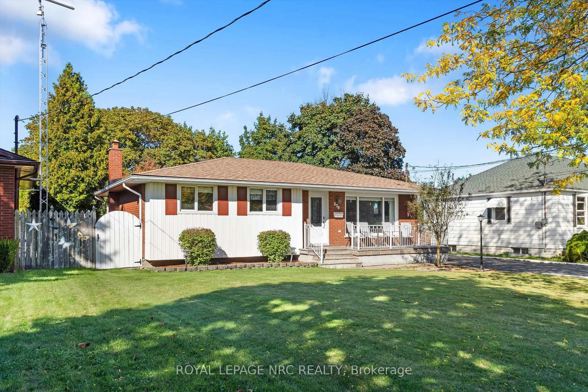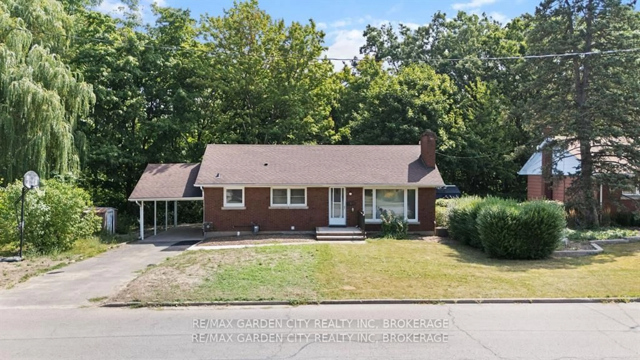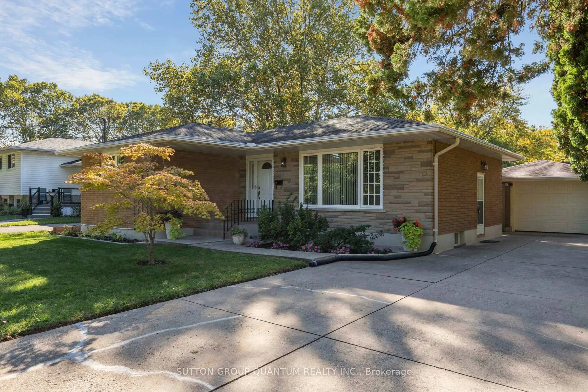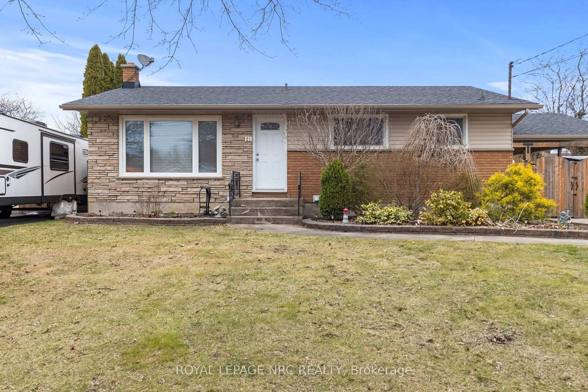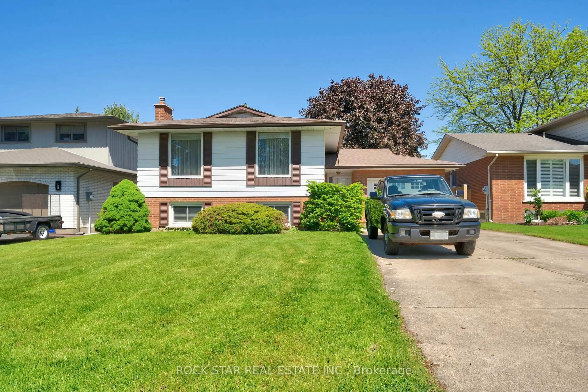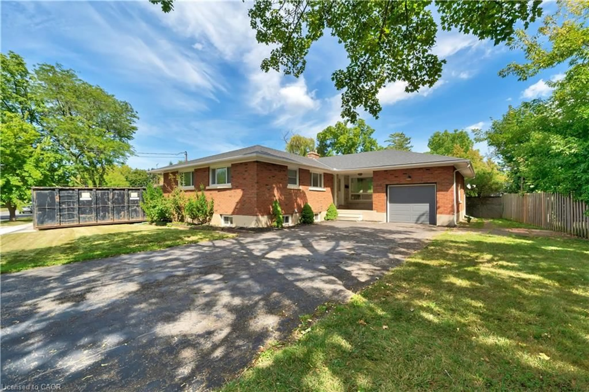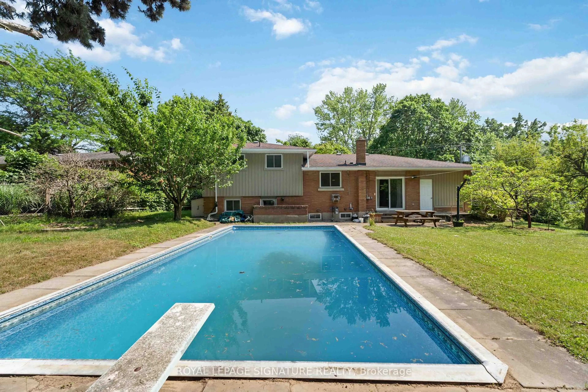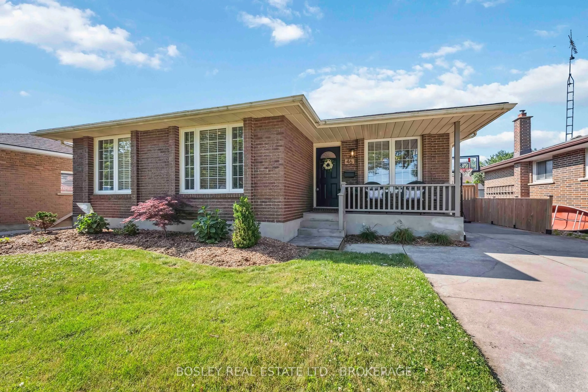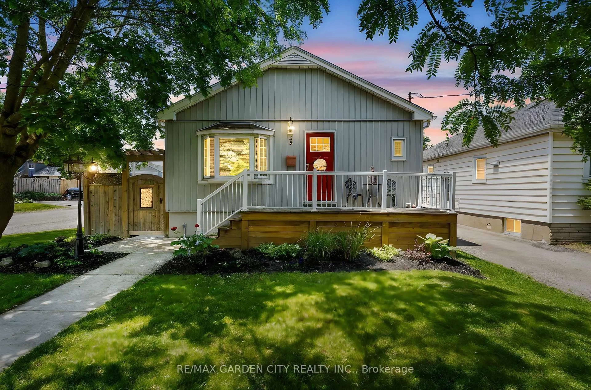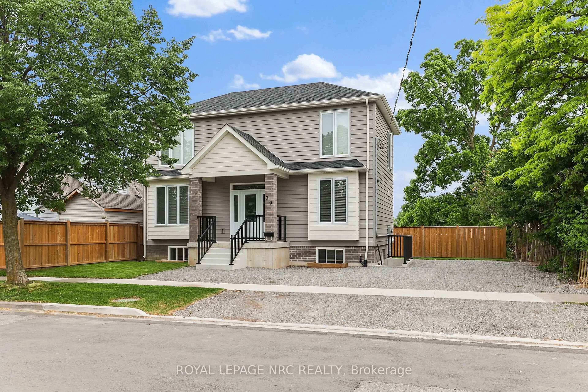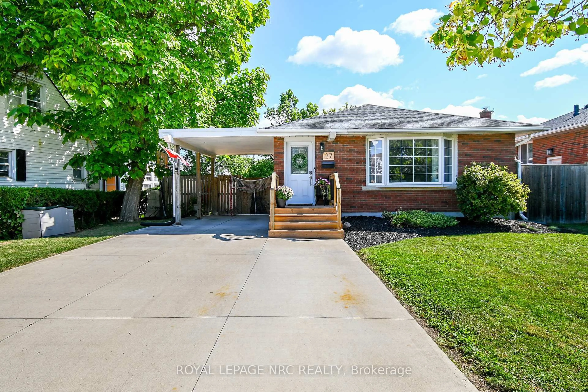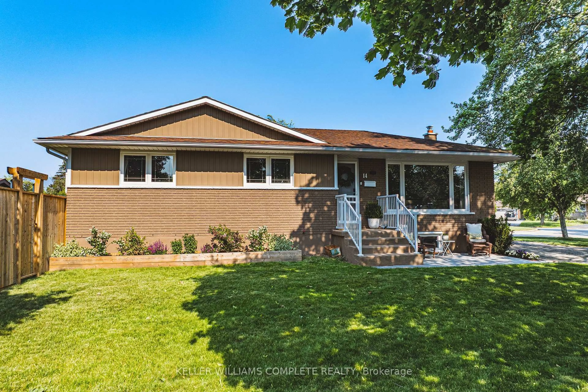Charming 4-Level Back split in Prime North End Location.Nestled in one of the most desirable north end neighborhoods, this well-maintained 4-level back split offers comfort, space, and incredible potential. Located just minutes from the lake with easy access to the highway, convenience truly is at your doorstep.Inside, you'll find a formal dining room with elegant French doors perfect for entertaining and a bright, eat-in kitchen ideal for family meals. This home boasts 3 spacious bedrooms and 2 full bathrooms, providing plenty of room for a growing family. The cozy family room offers a welcoming space for movie nights or casual gatherings.Step outside to enjoy two spacious, outdoor entertaining areas perfect for relaxing or hosting guests.Bonus: The separate entrance offers in-law suite potential, making it ideal for multi-generational living or additional rental income.Located close to both a primary and secondary school, this is a rare opportunity for young families or savvy buyers to settle in a safe, established community with every amenity nearby.
Inclusions: Fridge, Stove, washer and dryer, freezer and shelfs in family room
