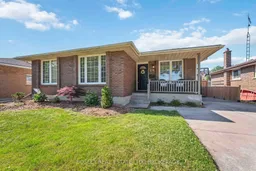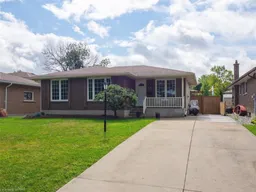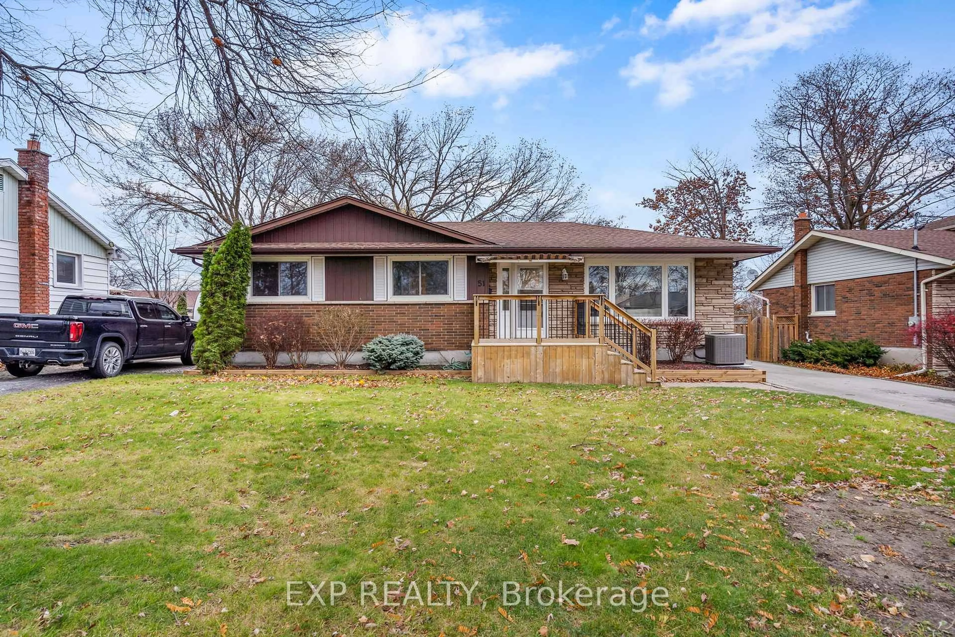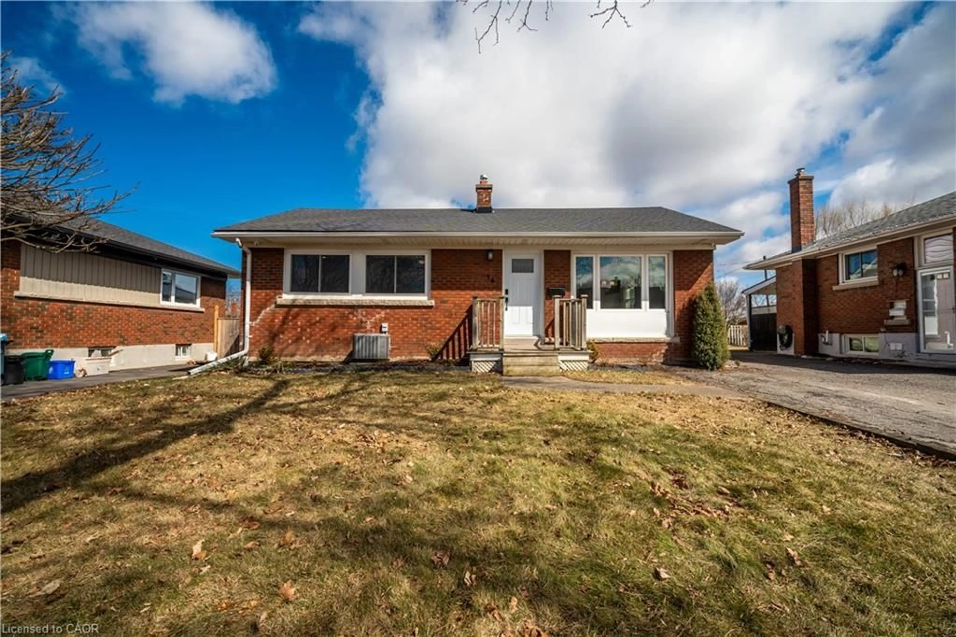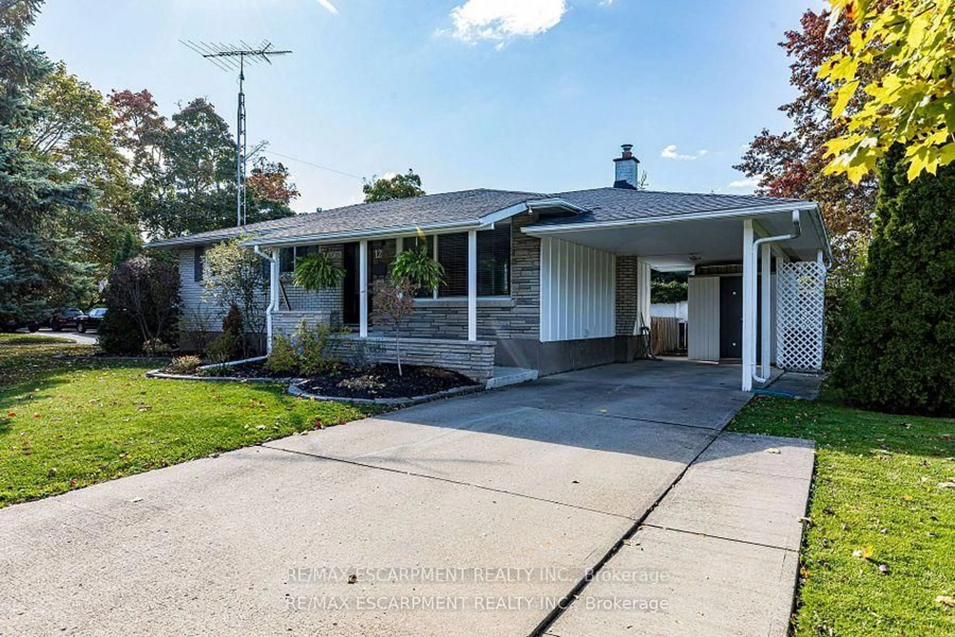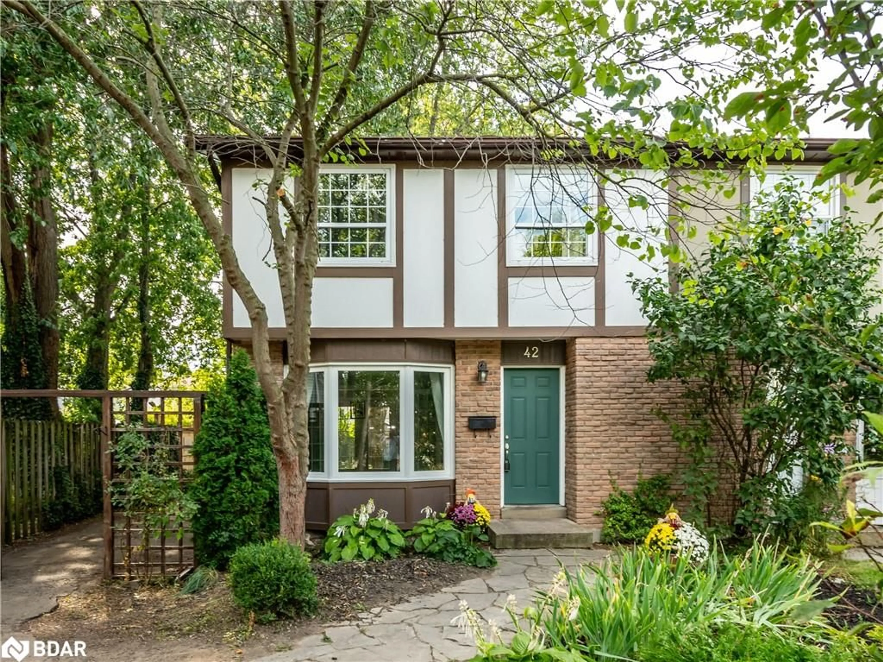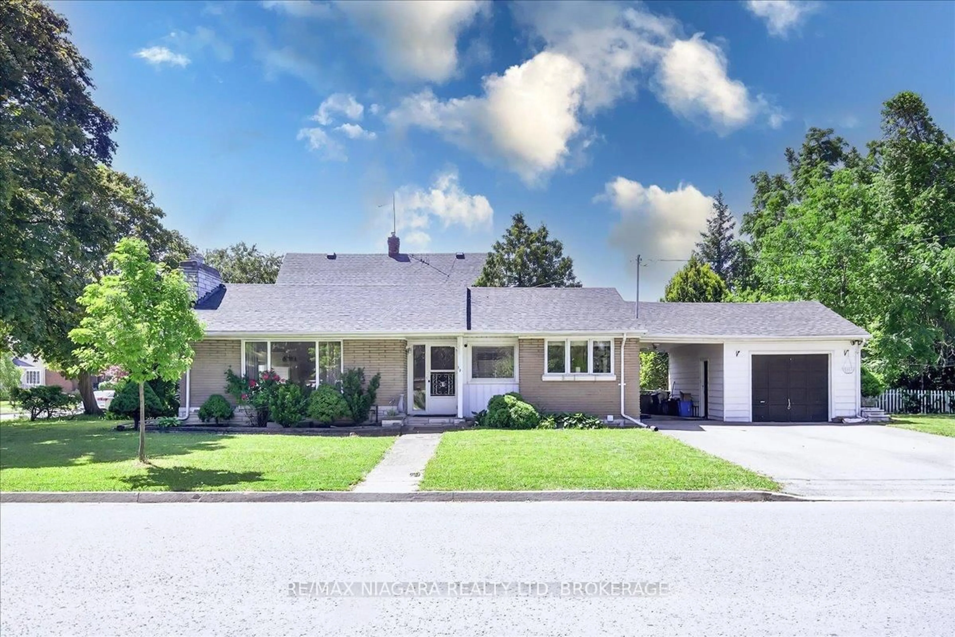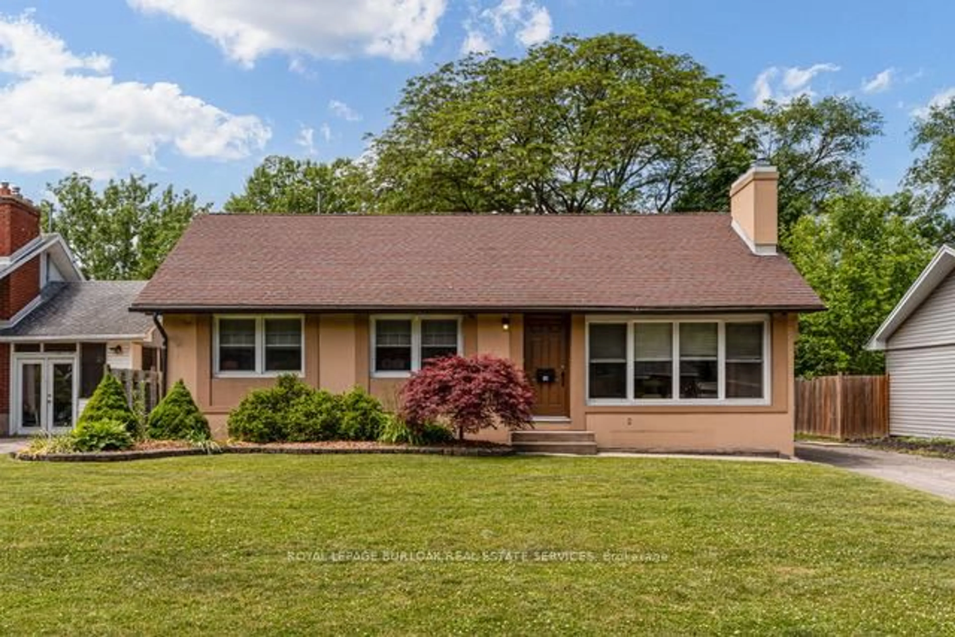Enjoy the ease of a turnkey, fully renovated home with fresh, neutral finishes and quality updates in every room. Here are a few of standout features: BRIGHT & MODERN MAIN LEVEL- Stylish, easy-care flooring flows throughout a comfortable living room, updated eat-in kitchen with quartz countertops, three bedrooms, and a fully remodeled main bathroom. SPACIOUS & VERSATILE LOWER LEVEL - A large rec room with cozy carpeting, a corner gas fireplace, wet bar, and floor-to-ceiling built-ins for convenient storage. The lower level also includes a full bathroom with walk-in shower combined with laundry, a bonus room (could be used as a gym, den, guest room or hobby space), plus a large separate storage room. PRIVATE BACKYARD - Fully fenced with gated access from the driveway, this outdoor space features landscaped gardens and a large concrete patio with both covered and open-air seating areas. FAMILY-FRIENDLY LOCATION - Situated on a quiet street close to parks, schools, restaurants, and the Pen Centre shopping hub. Everything you need is nearby. These are just a few highlights, book a tour and see it in person!
