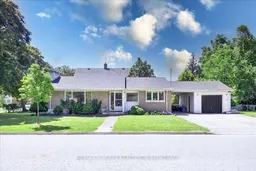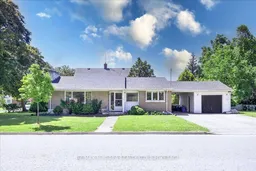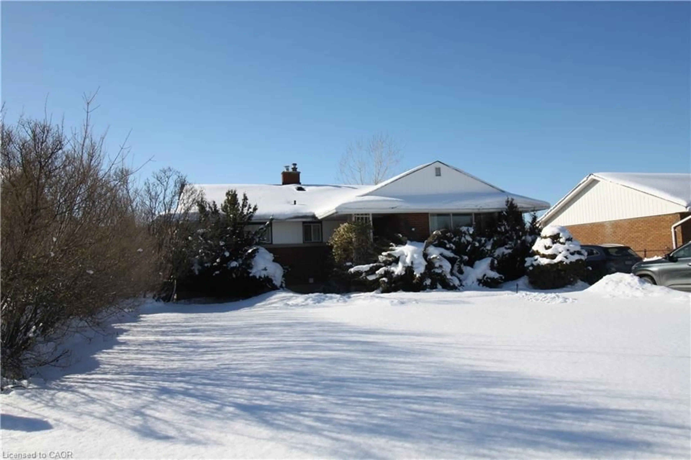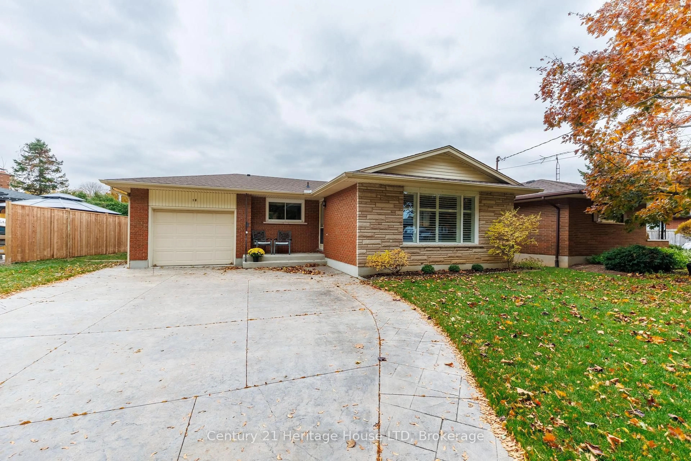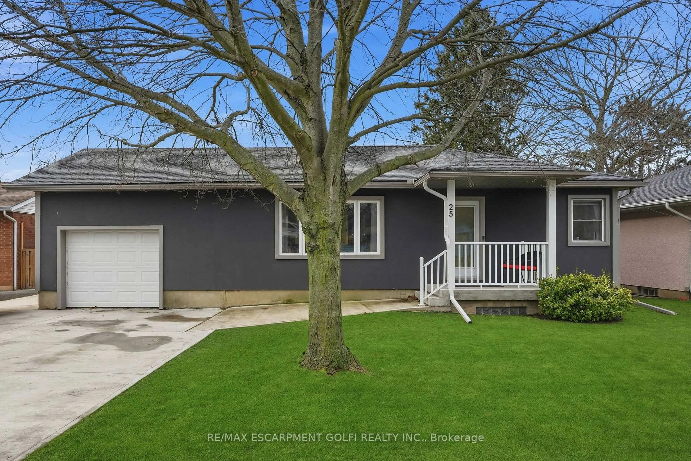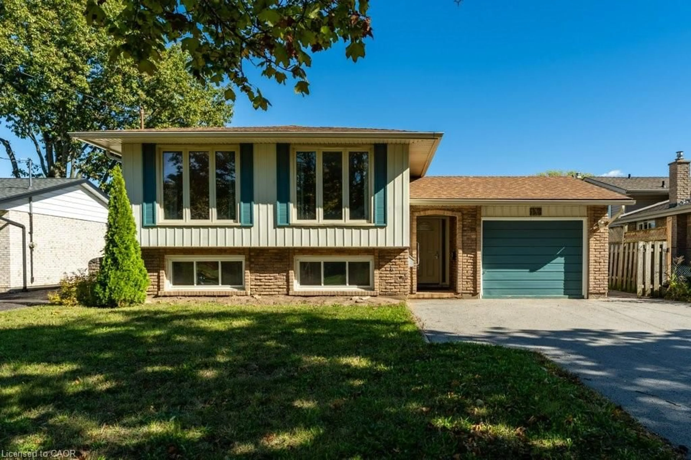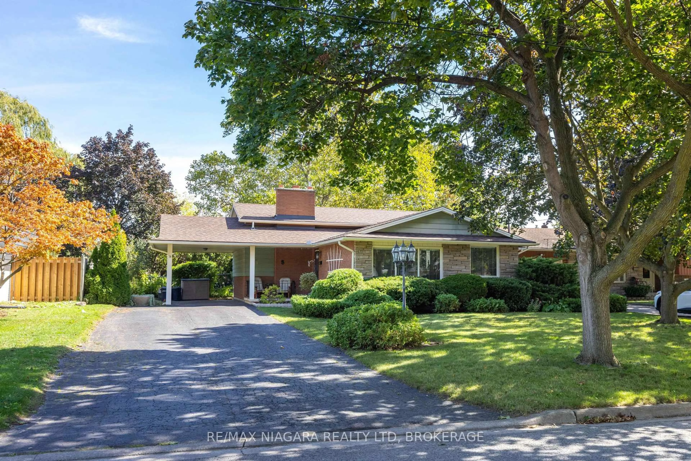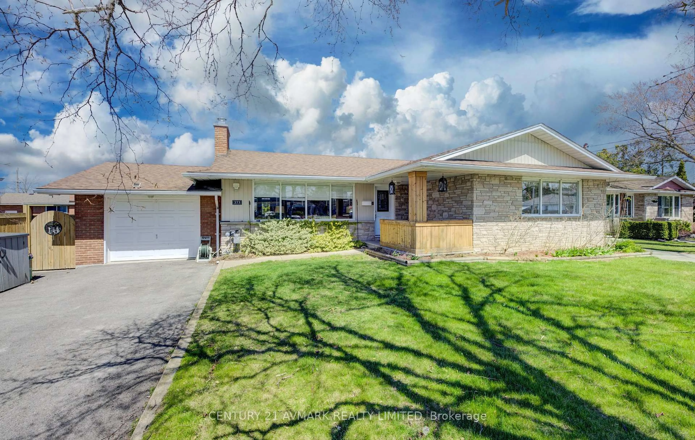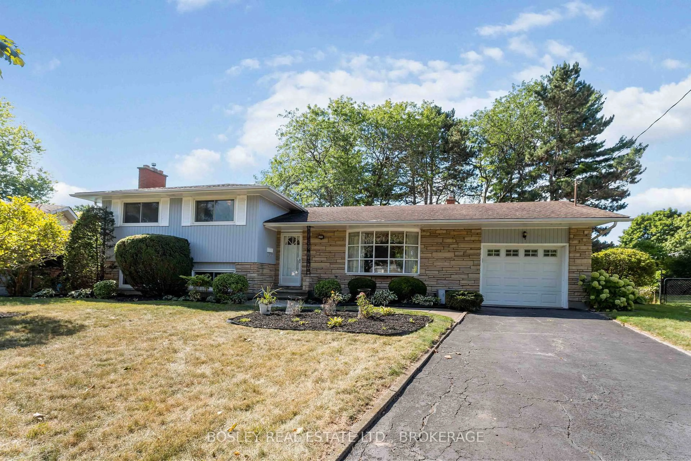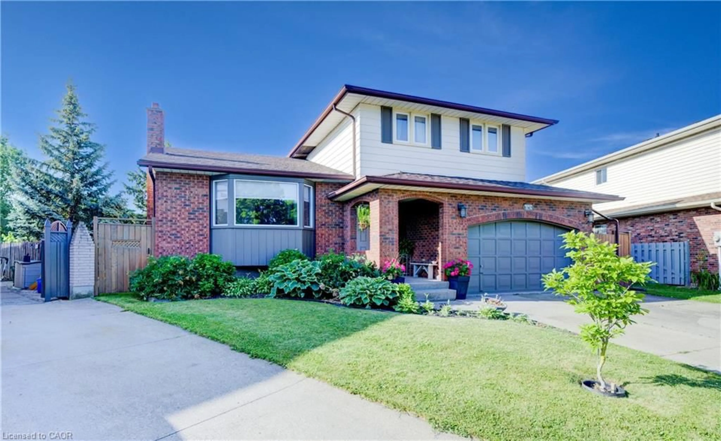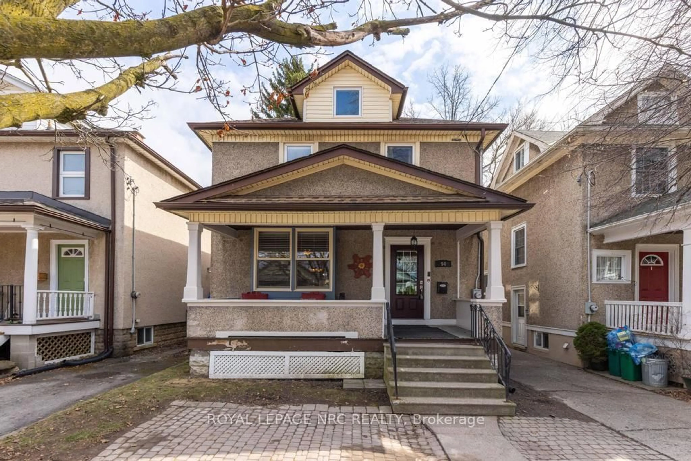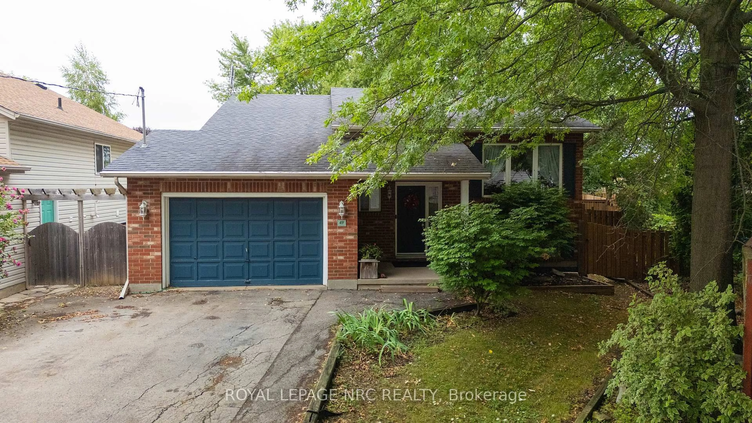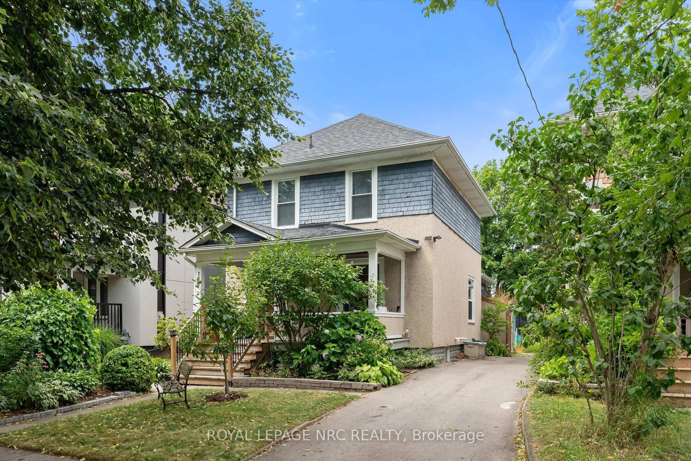Bungalow on quite street in Old Glenridge. Perfect home for a small family or first time home buyers looking to establish themselves in a family friendly neighbourhood lined with mature trees, great neighbours and plenty to do. Located in the top ranked Oakridge School Catchment, send your children to some of the top rated schools in the region. Located close to the St. Catharines Golf and Country Club and walking distance to downtown St.Catharines with access to plenty of shopping, restaurants and entertainment. Experience nature and fun in the city with activities such as walks through Burgoyne Woods, picnics, tennis, dog parks and playgrounds. Conveniently located close to the 406, Pen Centre and Brock University. On the Main Floor, you will find your everyday living with a kitchen, large living room with a wood burning fireplace, 4 piece bathroom and 3 bedrooms. 3rd bedroom is currently being used as a Dining Room/ Office, was previously a 3rd bedroom (converted by previous owner) and can easily be converted back. Downstairs you will find a fully finished basement with a large rec room, full bathroom and plenty of storage. Front roof and garage roof replaced 2023 by current owner, back roof replaced by previous owner a few years before Sellers purchased.
Inclusions: Washer, Dryer, Stove, Refrigerator, all electric light fixtures, all window coverings, all bathroom mirrors
