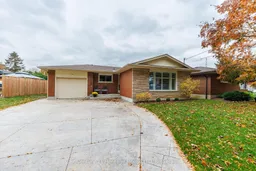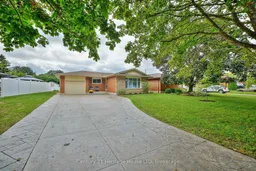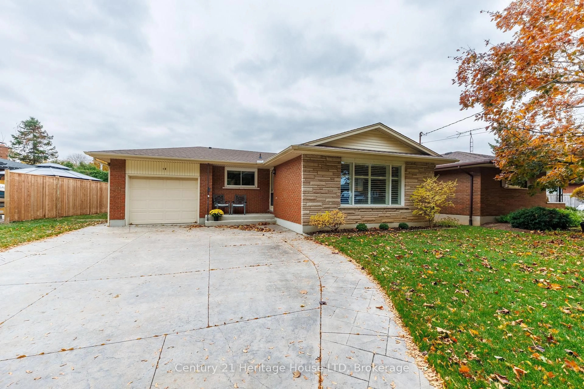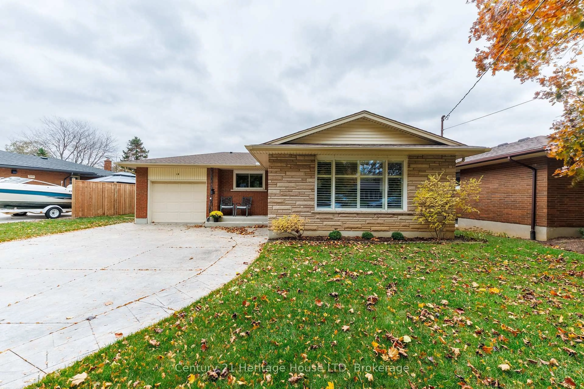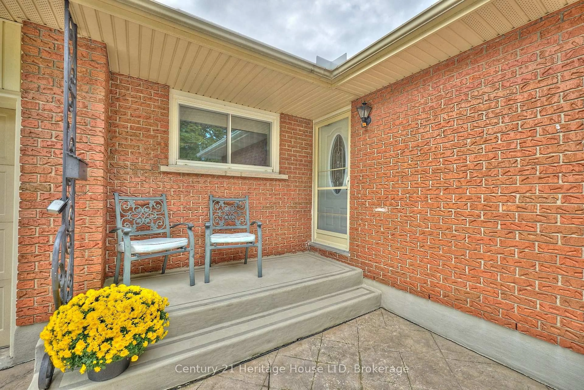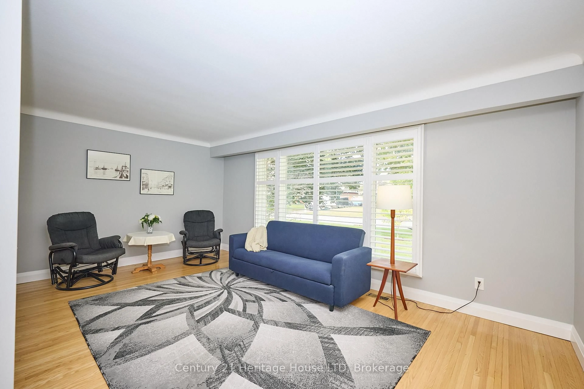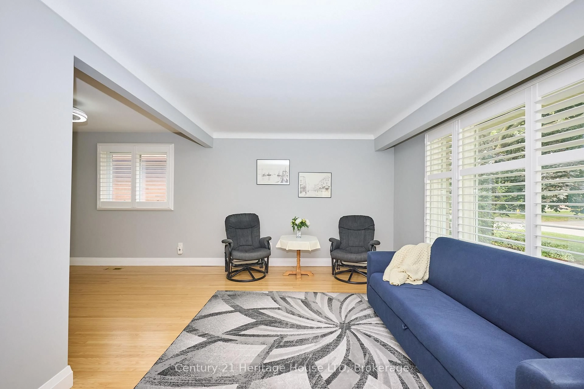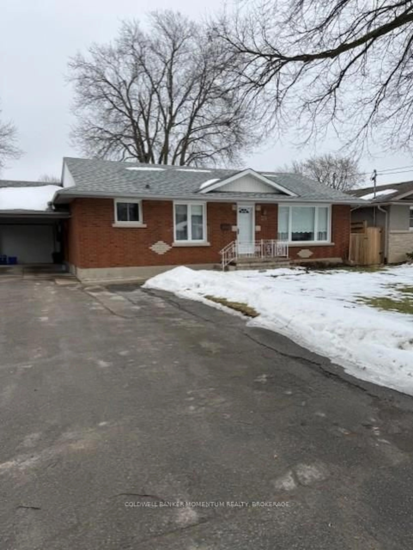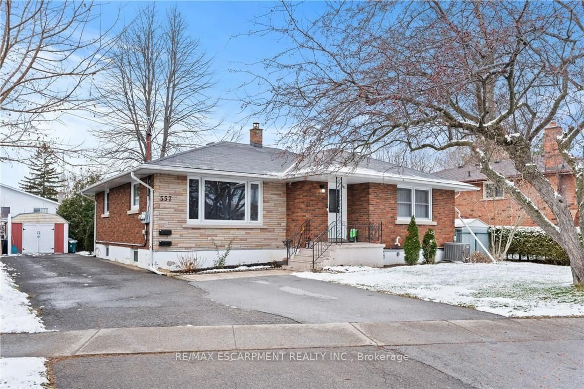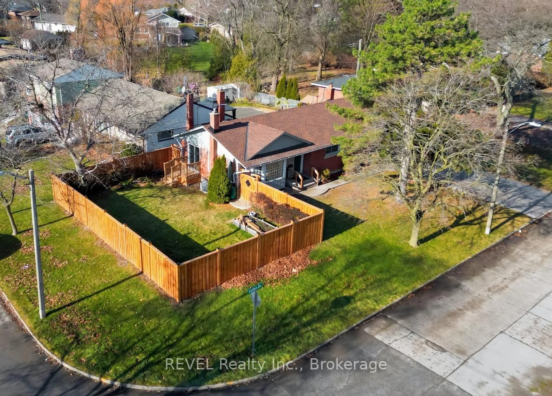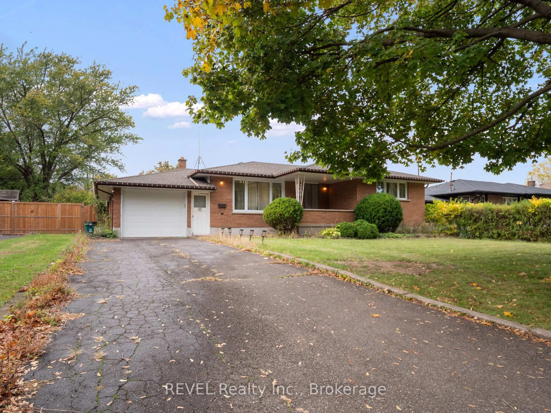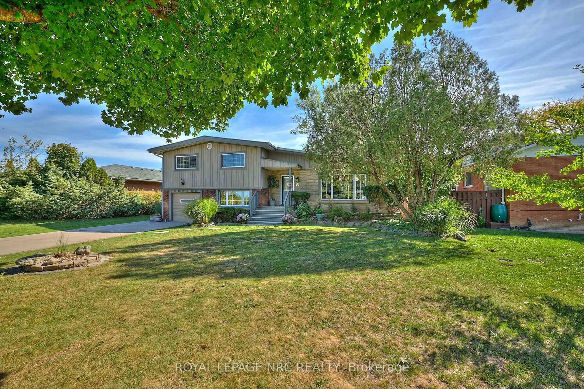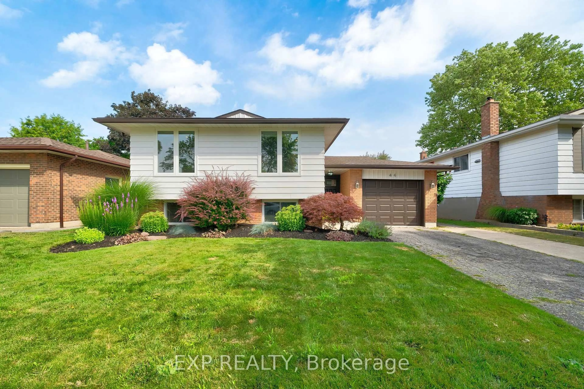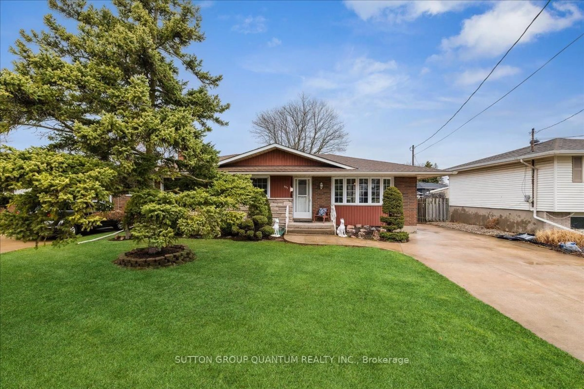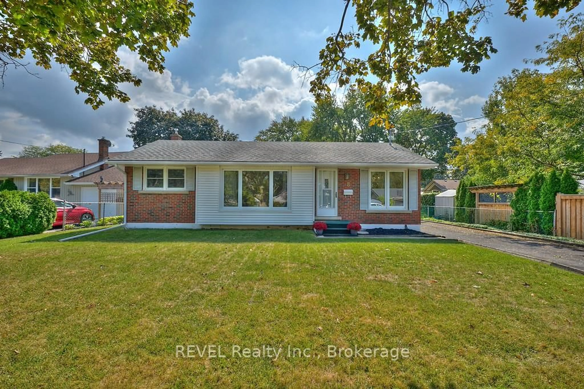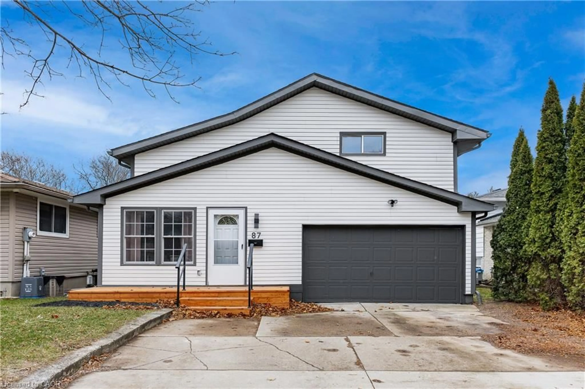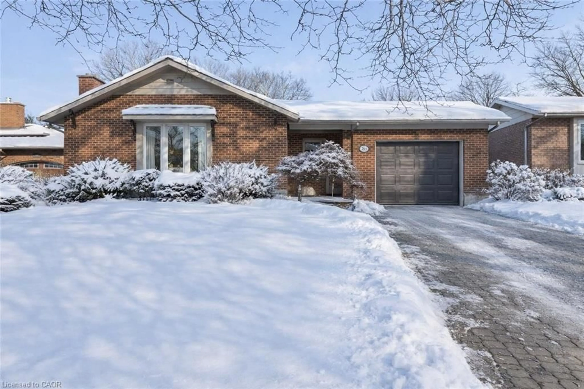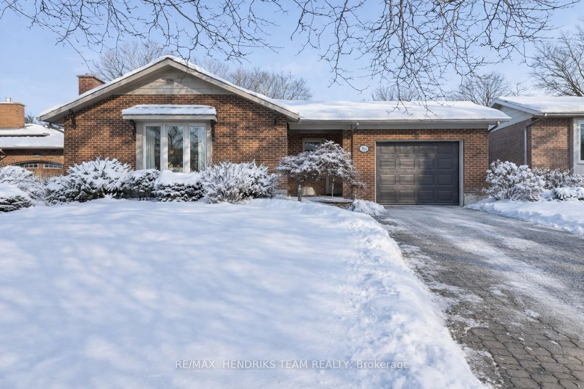18 Princeway Dr, St. Catharines, Ontario L2N 2X6
Contact us about this property
Highlights
Estimated valueThis is the price Wahi expects this property to sell for.
The calculation is powered by our Instant Home Value Estimate, which uses current market and property price trends to estimate your home’s value with a 90% accuracy rate.Not available
Price/Sqft$736/sqft
Monthly cost
Open Calculator
Description
Immaculate 3+1 Bedroom all brick bungalow with attached garage in highly sought after north end location with close proximity to beaches, shopping, restaurants, trails, and more! This bungalow has been lovingly cared for by the original owners and offers hardwood flooring, a spacious living room with large picture window overlooking the quiet tree lined street, a well appointed kitchen with white cabinetry and tile backsplash, an updated 4pc bath with modern tile surround, a convenient back mud room with inside access to the attached garage and access to the private and partially fenced backyard with patio. The back door/mudroom also provides a possible separate entrance to the fully finished basement. The lower level features a spacious rec room with a dry bar and gas fireplace with custom built in shelving, a storage room, 4th bedroom, a 3pc bath with bonus extra 1pc bath with an air jet tub, and large laundry/utility room. Other features include custom California shutters throughout the main level, central vac, an extra large stamped concrete driveway, convenient gutter guards, updated interior doors and trim, and freshly painted!
Property Details
Interior
Features
Main Floor
Primary
3.62 x 2.95Br
2.95 x 2.51Br
3.45 x 2.39Living
5.5 x 3.24Exterior
Features
Parking
Garage spaces 1
Garage type Attached
Other parking spaces 5
Total parking spaces 6
Property History
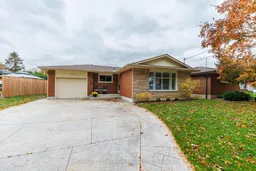 37
37