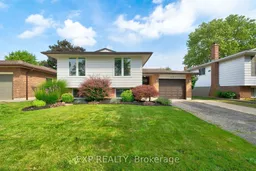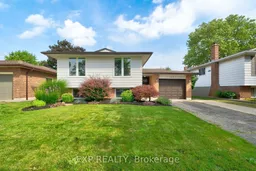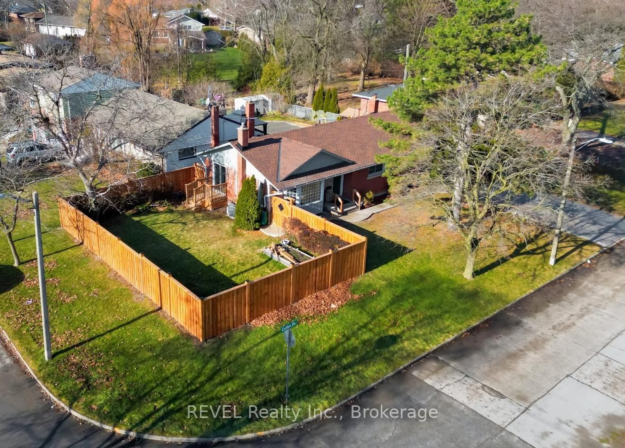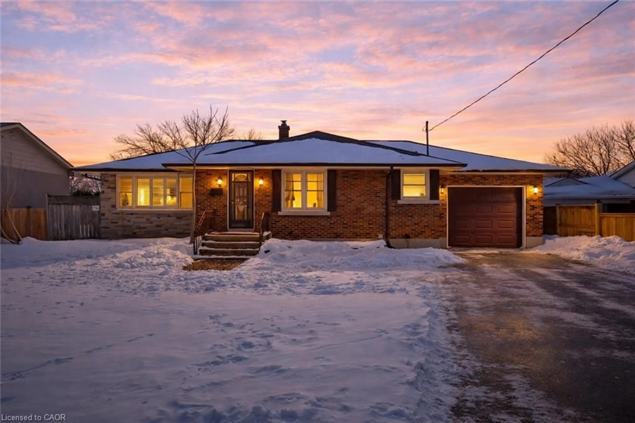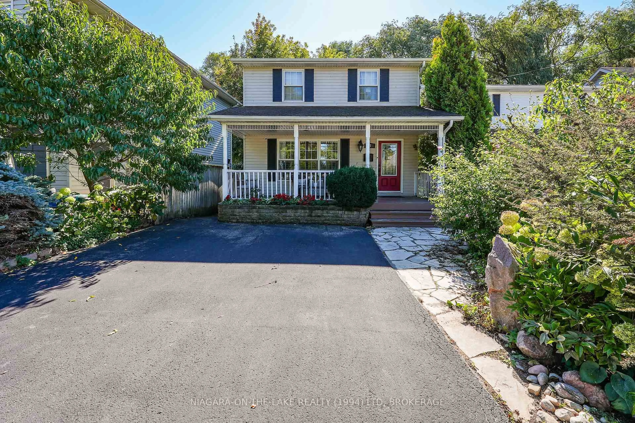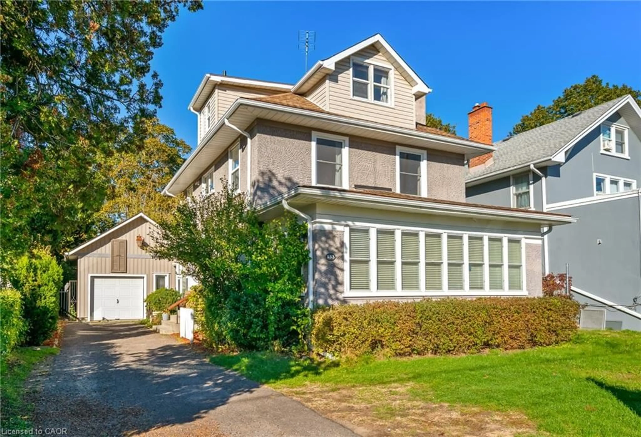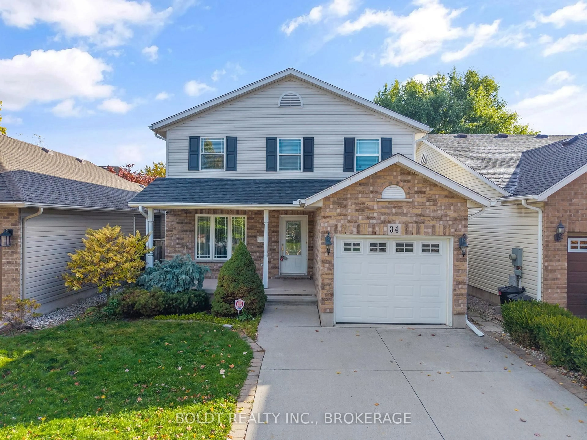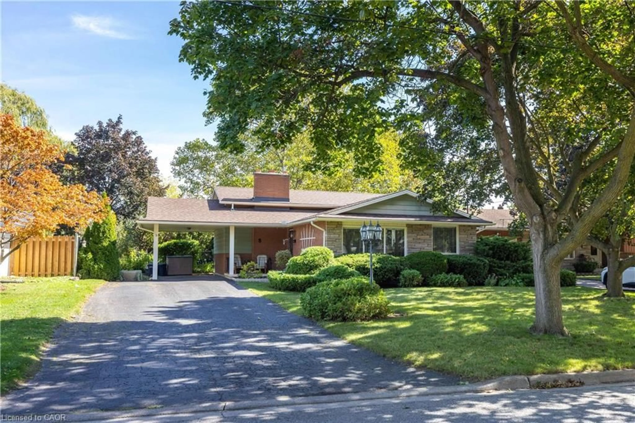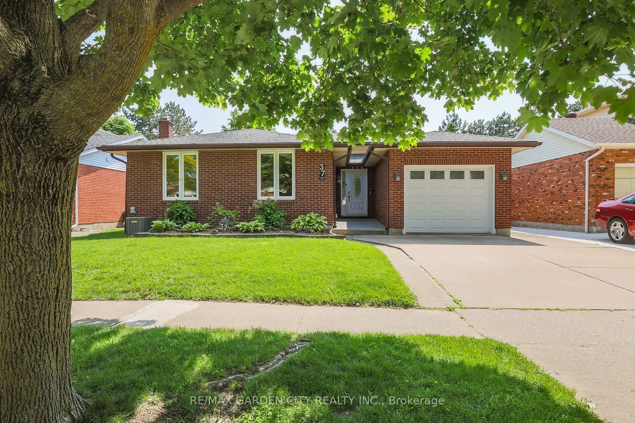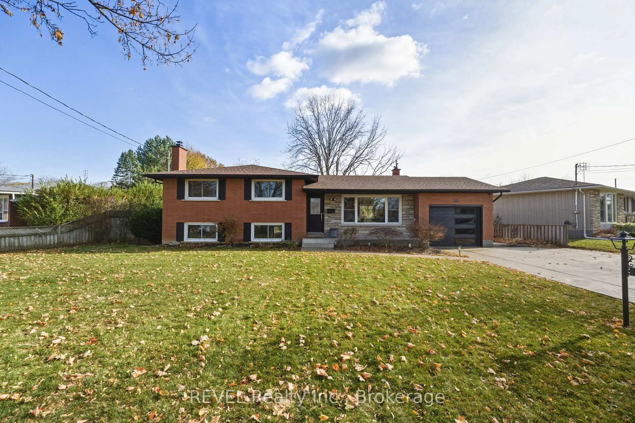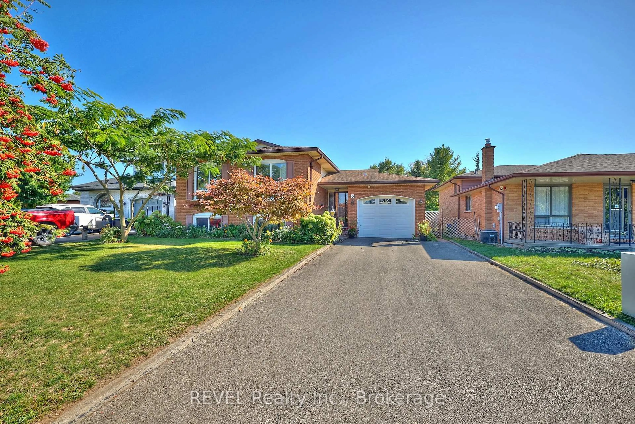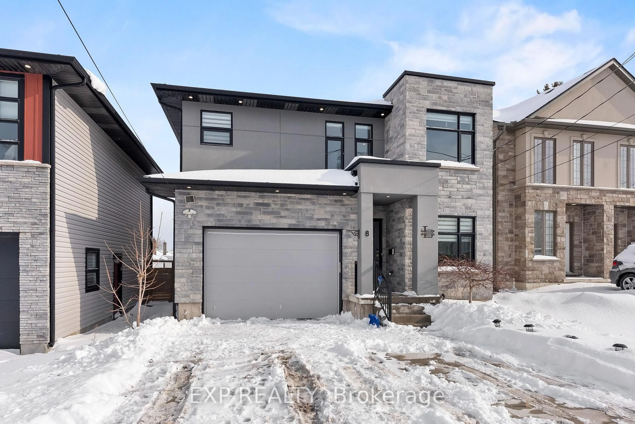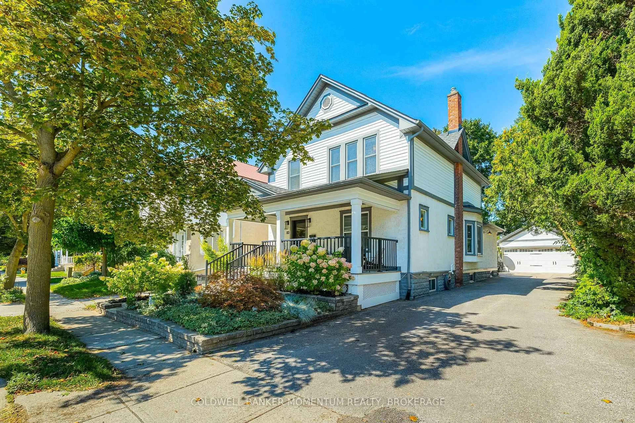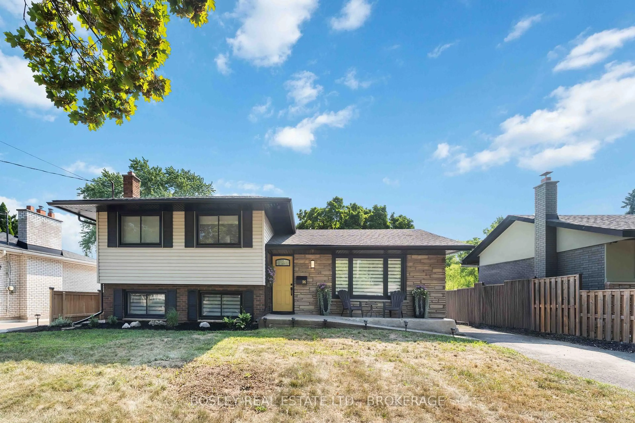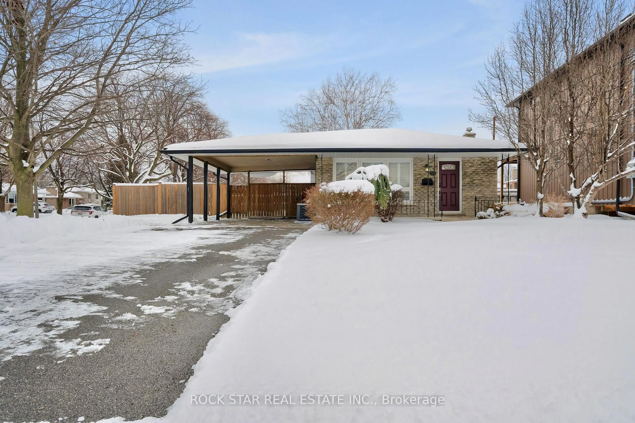OPEN HOUSE! Saturday, Nov 1st from 11-1 pm. Welcome to 44 Royal Orchard Crescent - a fully updated raised bungalow in the heart of Lakeport, one of St. Catharines' most desirable north end neighbourhoods! Just a short walk to Port Dalhousie, Westcliffe Park, the marina, and Lakeside Beach, this location delivers the lifestyle people are looking for - waterfront trails, local cafes, and top-rated schools all nearby. This 4-bedroom, 2-bathroom home blends stylish modern finishes with family-friendly functionality. The open-concept main floor is bright and inviting, featuring pot lights, newer windows, and luxury vinyl plank flooring. The custom kitchen is a standout with dove-tail cabinetry, quartz countertops with double-edge waterfall finish, a full quartz backsplash, Bosch stainless steel appliances, a hidden built-in dishwasher, and a large pantry all designed with care and attention to detail. Downstairs offers the kind of extra space families truly appreciate. With big windows in every room (one of the best perks of a raised bungalow), you'll find a large rec room with a custom corner stone gas fireplace, a built-in wet bar,a 4th bedroom, a 3-piece bath, and a dedicated office space perfect for working from home. Outside, the curb appeal is real! Fully landscaped front and back, with a fenced-in yard and private patio area ideal for BBQs and relaxing with family and friends. Just minutes to top schools, parks, shopping, and everything that makes Lakeport such a sought-after spot, this home is move-in ready and full of value. Come see why so many people love living here
Inclusions: Fridge, Stove, Dishwasher, Washer, Dryer, Window Coverings, Bar Fridge, Shed
