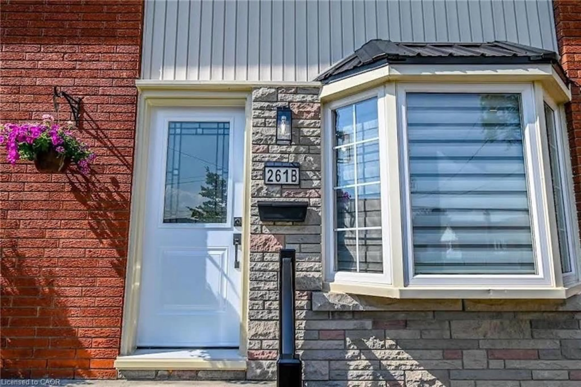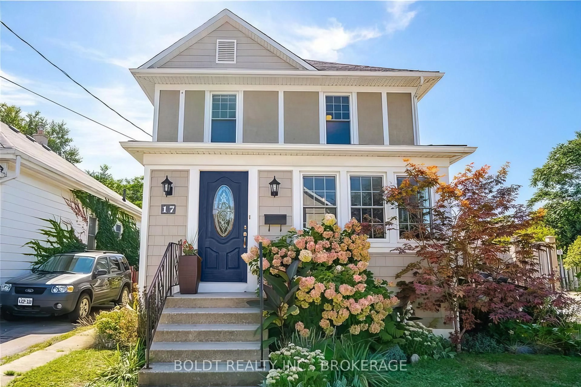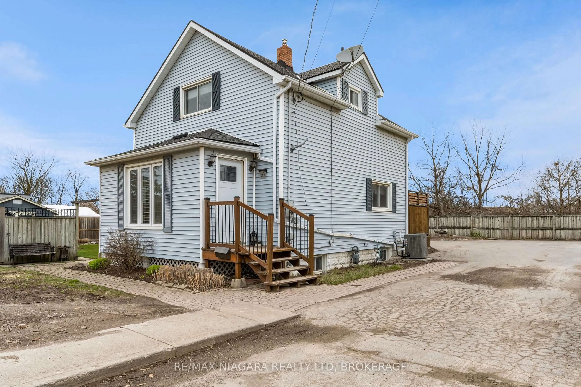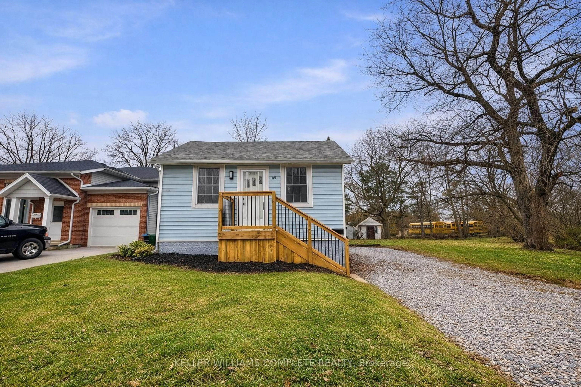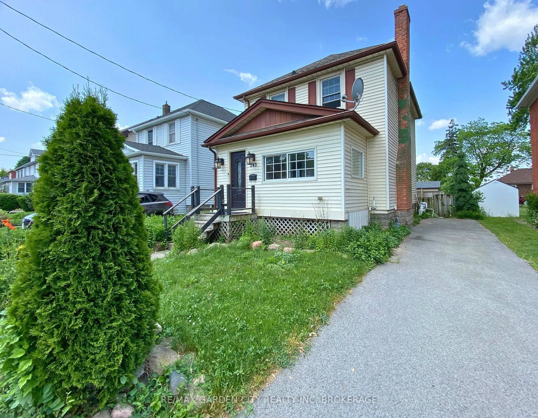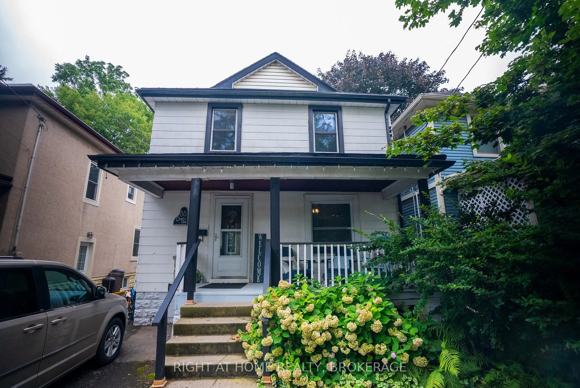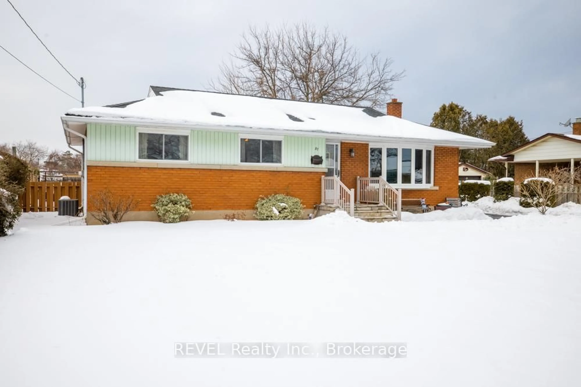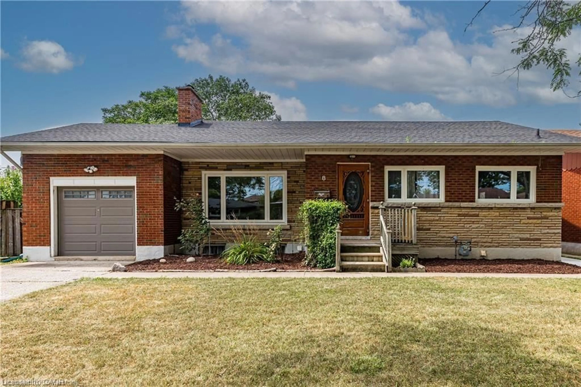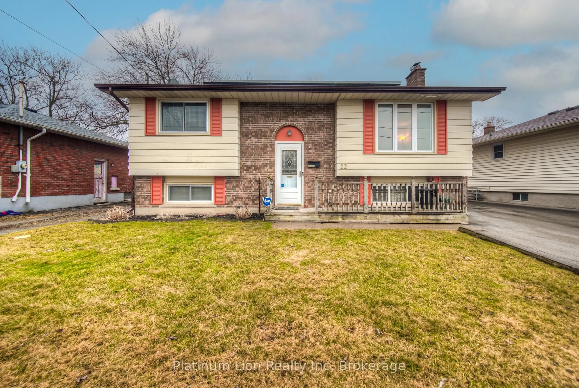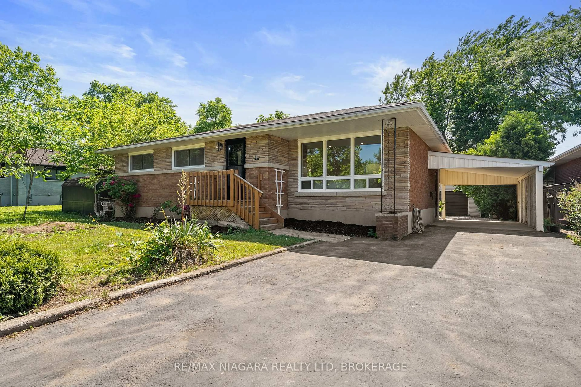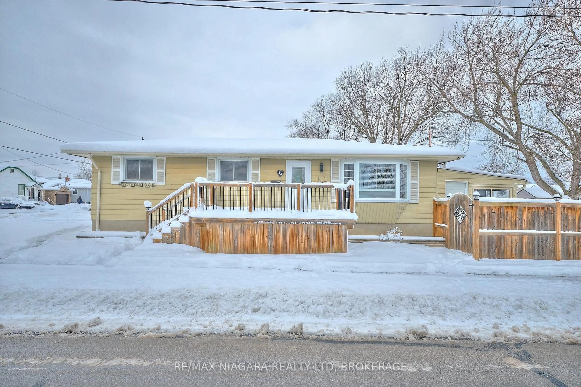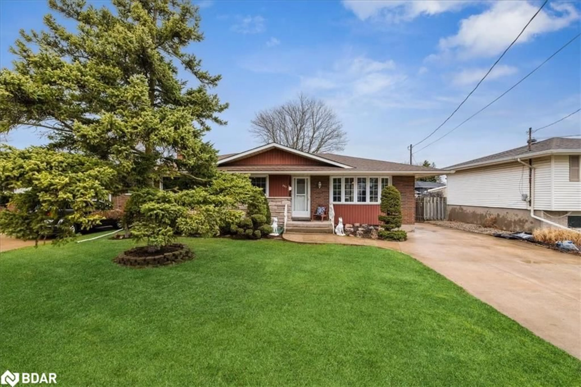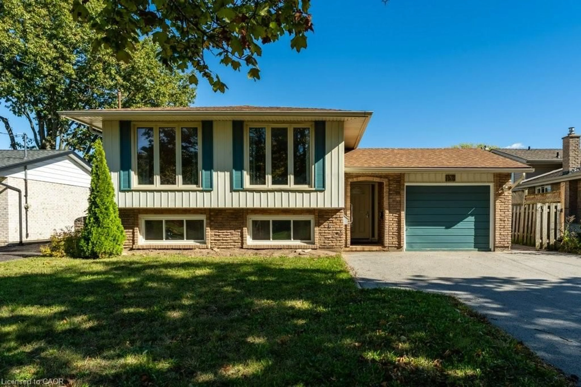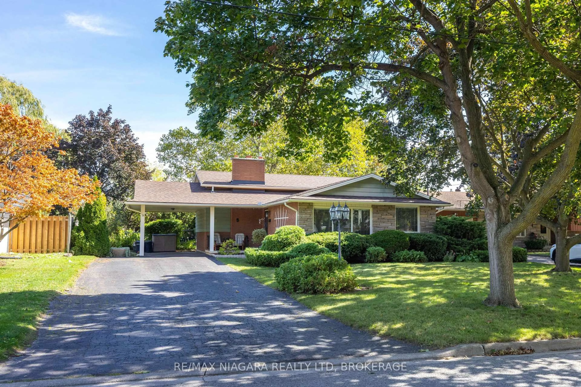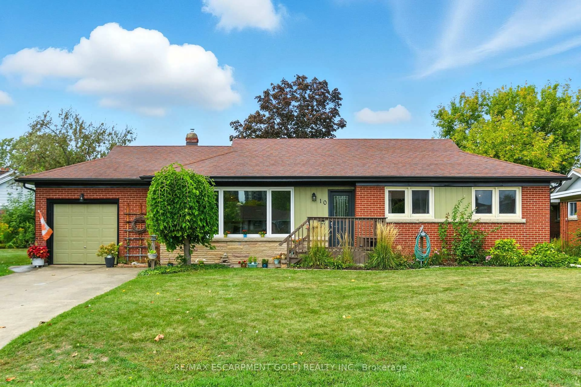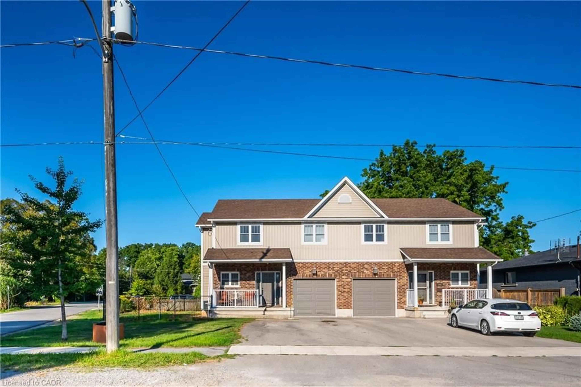Fantastic location! A 4 bedroom house with In-law suite. Enter the main house on a new porch, to a giant white shaker kitchen with tonnes of storage, breakfast bar, with lovely mosaic tile backsplash and quartz counters. Generous living room with electric fireplace, dining room with patio doors opening to a fantastic back yard. The second floor boasts a master bedroom with walk in closet, and laundry room, 3 more bright bedrooms & updated 3 piece bathroom. In-law suite is family occupied and will be vacant on closing, It has a kitchen with gas stove, 1 bedroom an it's own laundry. The garage is insulated with a gas furnace. It's currently being used as a craft room/storage room, with a fun play area "attic". Attached to the garage is a garden storage shed, and greenhouse. The house was water proofed (3 sides) in 2023, Patio 2024, Gazebo 2025, Washer/Dryer 2025, Roof 2018, Furnace 2024, Central air 2023, Front deck 2023,
Inclusions: 2 fridges, 1 electric stove, 1 gas stove, In-law washer dryer, Main house washer dryer New Oct 2025, window coverings.
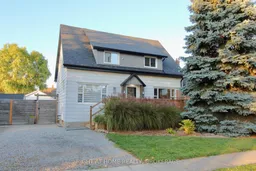 40
40

