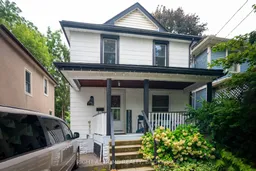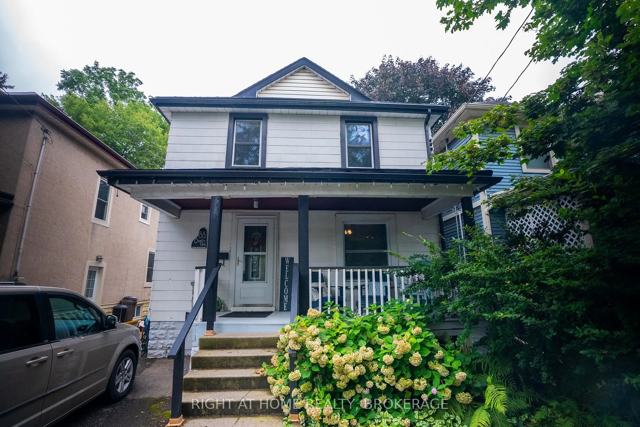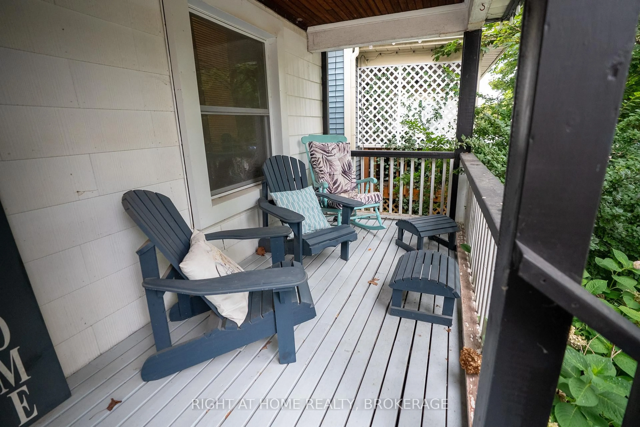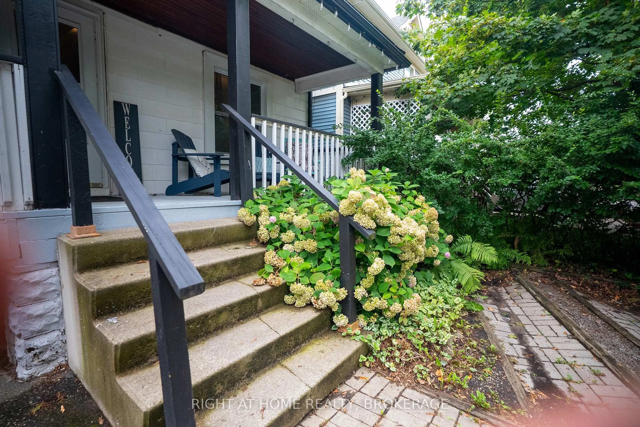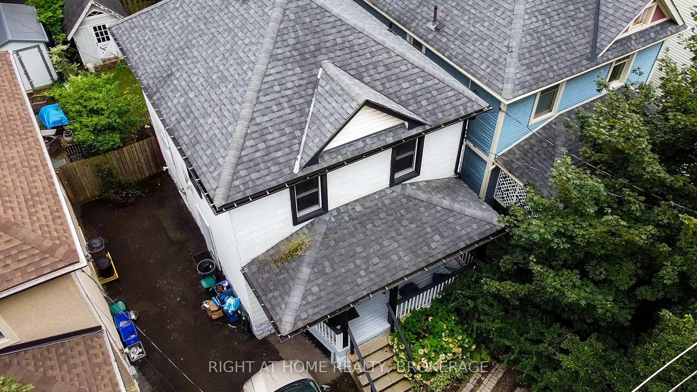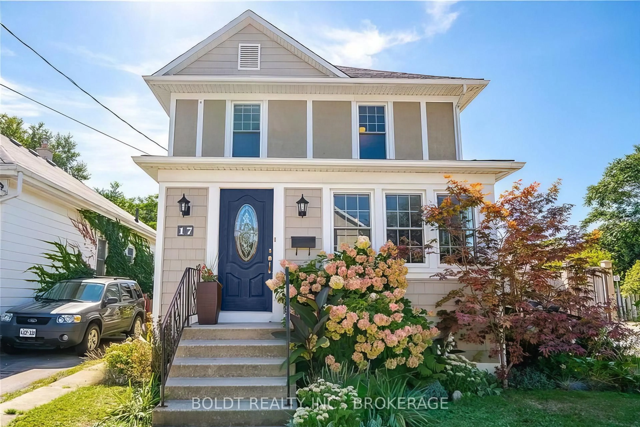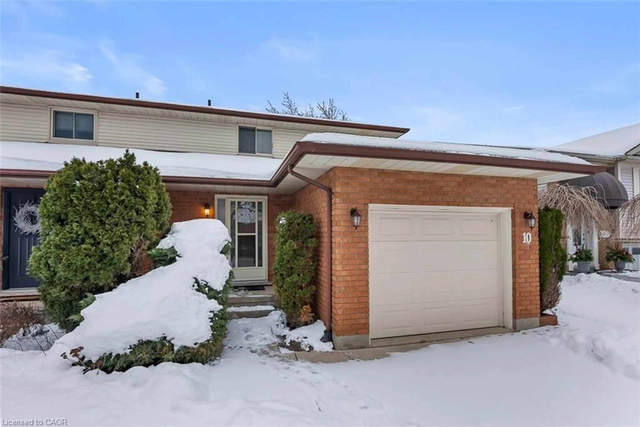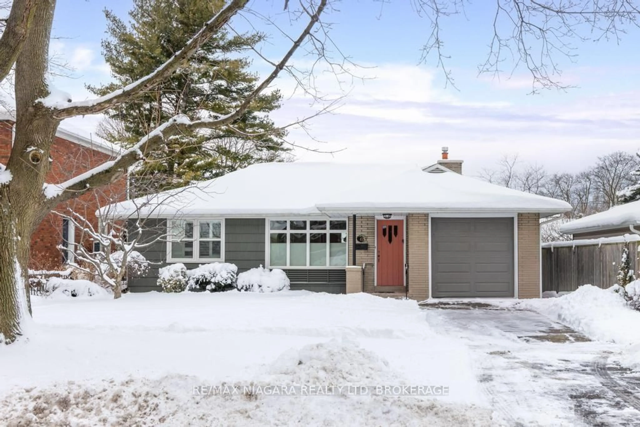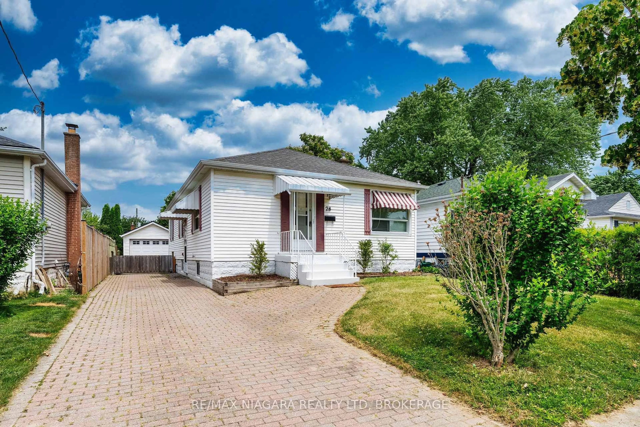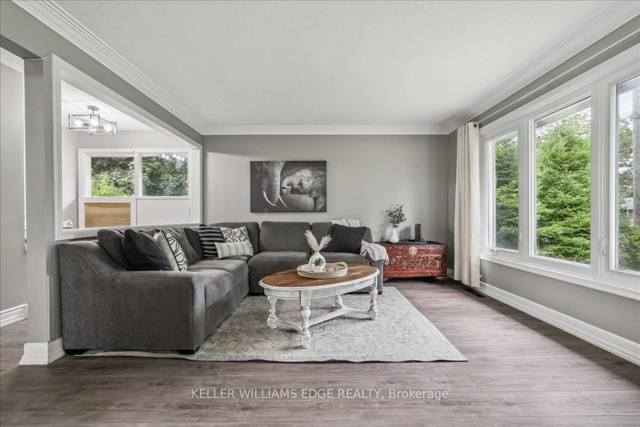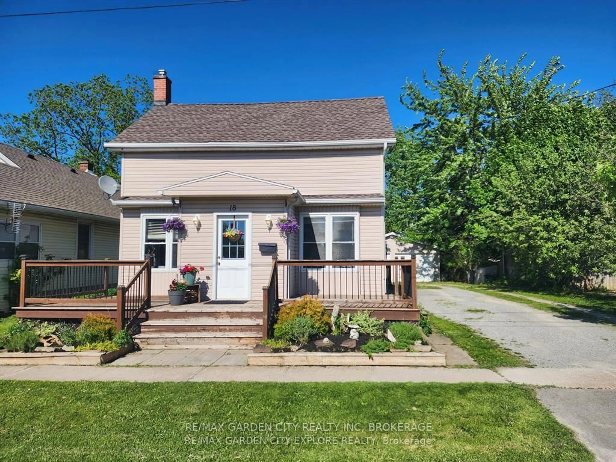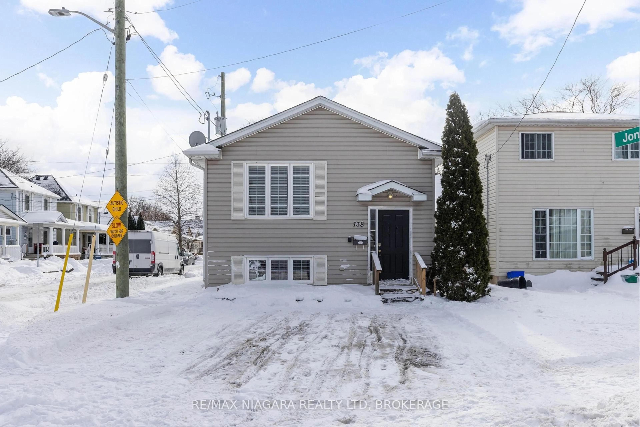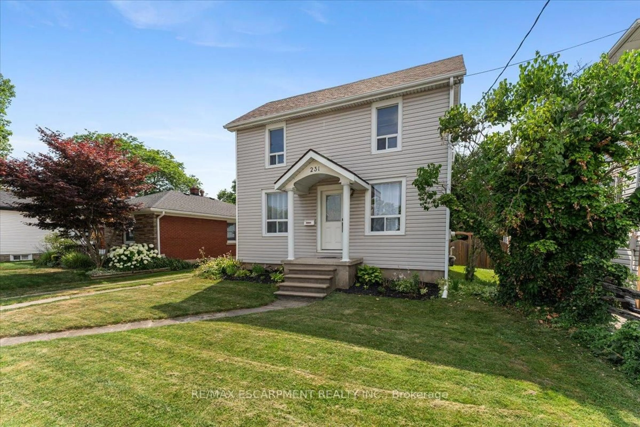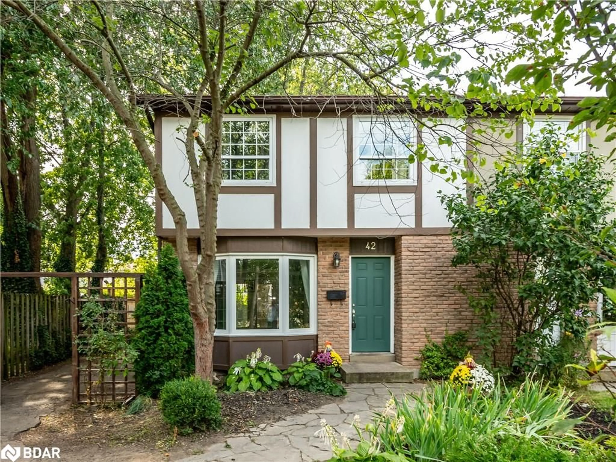88 Chaplin Ave, St. Catharines, Ontario L2R 2E7
Contact us about this property
Highlights
Estimated valueThis is the price Wahi expects this property to sell for.
The calculation is powered by our Instant Home Value Estimate, which uses current market and property price trends to estimate your home’s value with a 90% accuracy rate.Not available
Price/Sqft$406/sqft
Monthly cost
Open Calculator
Description
Thoughtfully laid out for a growing family, this inviting 4-bedroom, 2-bath home blends space, comfort, and everyday convenience. Tucked away on a quiet street, it's the kind of place you'll be proud to call home for years to come. The bright eat-in kitchen is ideal for quick breakfasts and easy weeknight meals, while the separate formal dining room sets the stage for holiday dinners and special celebrations. Upstairs, all four bedrooms are located together-perfect for keeping the family close and connected. The fully finished basement expands your living space with a generous rec room for movie nights, playtime, or teen hangouts, along with a 3-piece bath and a functional laundry area. Outside, a sunny deck overlooks the fully fenced backyard, offering a safe, private spot for kids and pets to enjoy. With a newer furnace (2021), parking for two vehicles, and a fantastic location just minutes from downtown, excellent schools, parks, shops, and entertainment, this home truly has something for everyone.
Property Details
Interior
Features
Main Floor
Dining
3.48996 x 3.3Kitchen
4.4196 x 28956.0B/I Dishwasher / W/O To Deck
Living
3.48996 x 5.0292Ceiling Fan
Foyer
2.68224 x 2.8956Exterior
Features
Parking
Garage spaces -
Garage type -
Total parking spaces 2
Property History
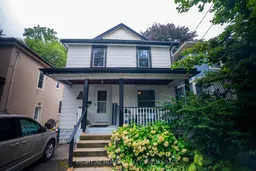 46
46