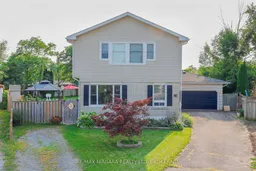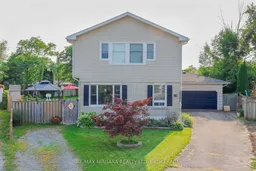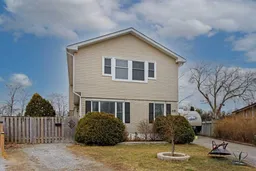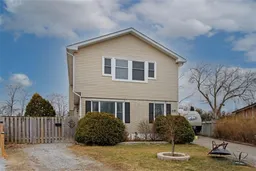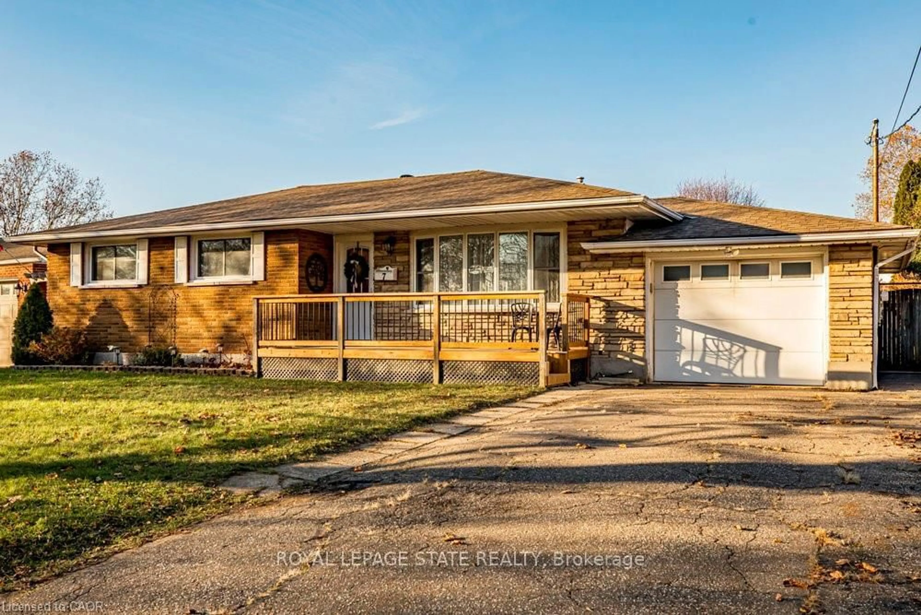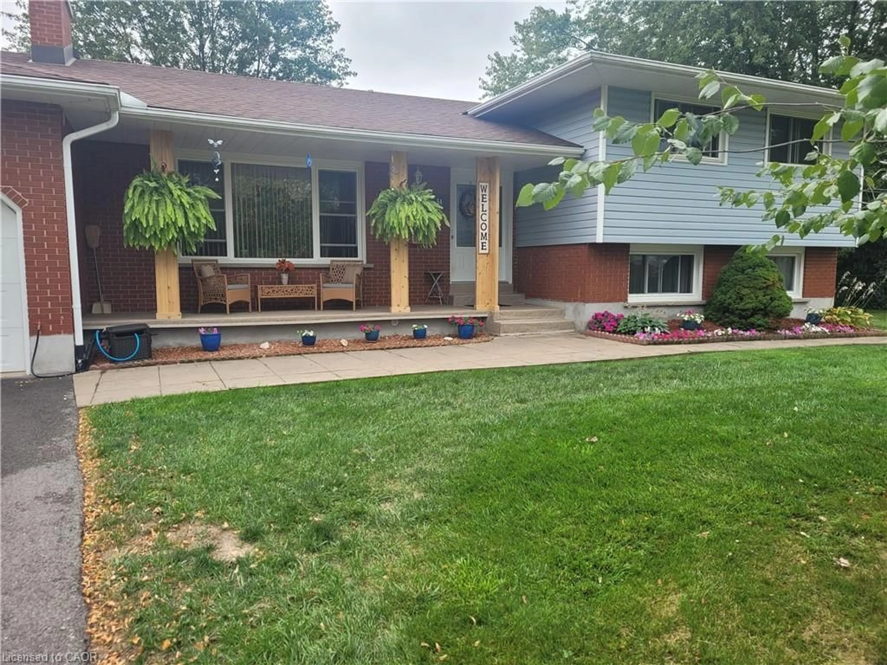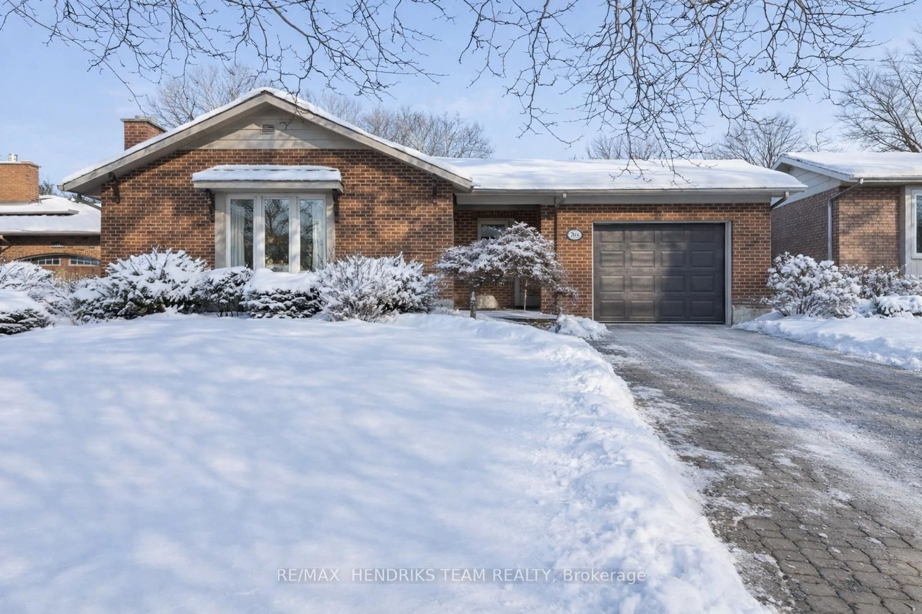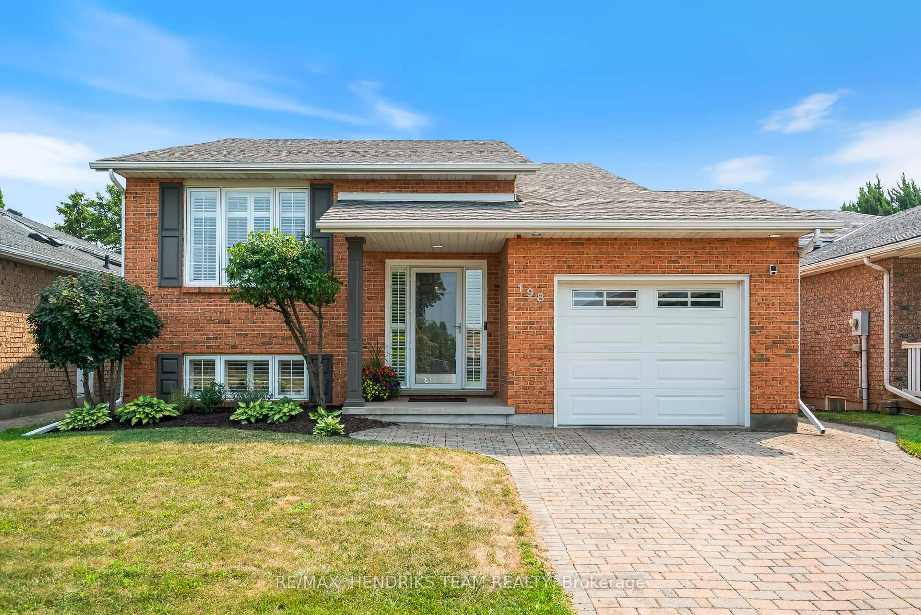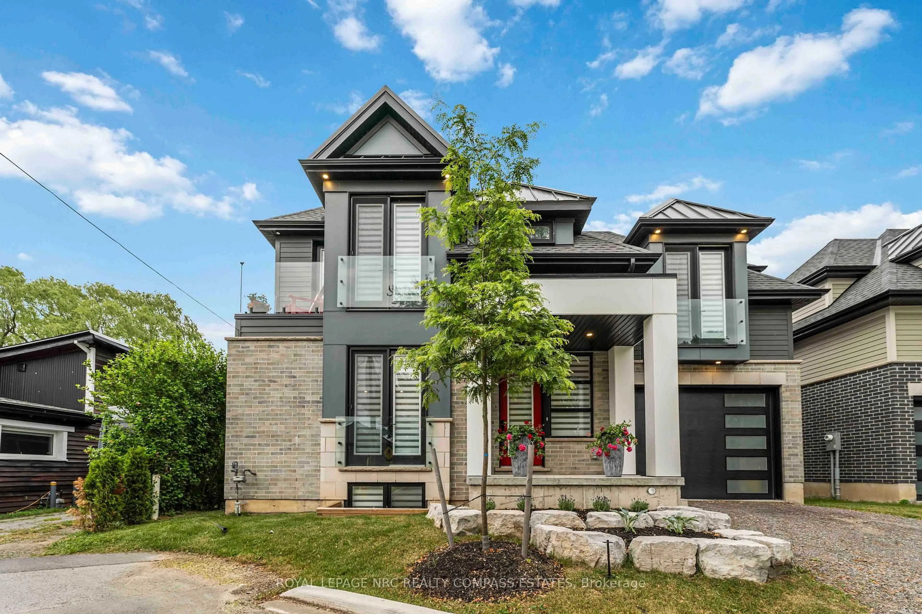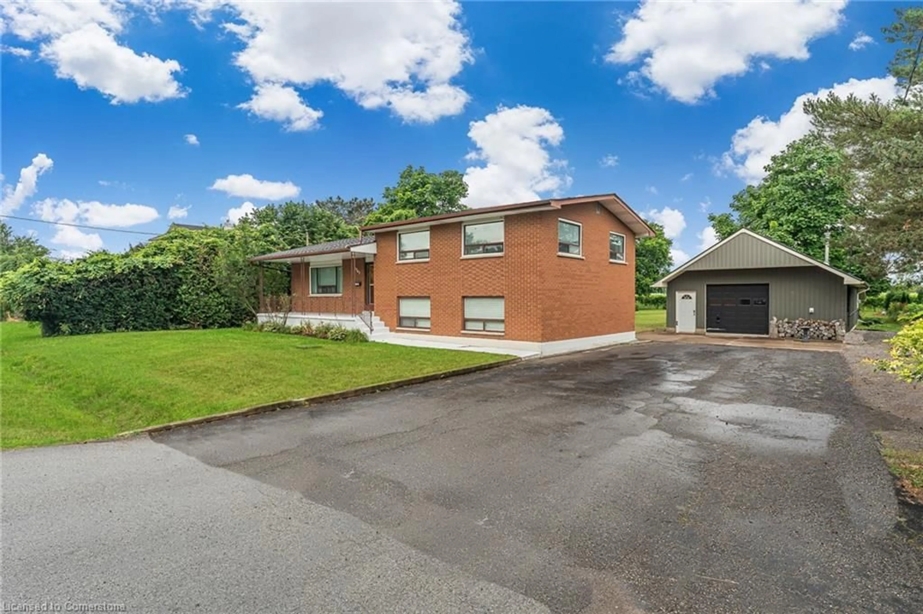Spacious Living on a Private Lot with Inground Pool and Ample Parking at an Affordable Price! Discover the perfect blend of luxury and comfort in this exceptional home, designed to cater to all your needs. This property offers an ideal living space for families and individuals alike, with thoughtful features that enhance both privacy and convenience. The primary bedroom is a true retreat, offering an expansive area that includes a MASSIVE walk-in closet and its own living room or office space. Step onto your private balcony and take in the stunning views of the fully fenced backyard, a feature that promises both tranquility and privacy. This home also includes a separate 1-bedroom in-law suite, providing a private side entrance AND a walk-out to the yard. Equipped with in-suite laundry facilities and a cozy gas fireplace, this suite is ideal for extended family or guests, offering both comfort and independence. Enjoy the seclusion of a pie-shaped private lot, designed for relaxation and outdoor activities. The backyard is a summer dream, featuring a large and inviting inground pool perfect for cooling off during these warmer days. Whether you're hosting pool parties or enjoying quiet afternoons, this outdoor space caters to all your needs. Parking and storage will never be a concern with the detached heated double car garage, which provides two parking spots with additional storage space. Additionally, two private driveways offer ample parking for 9+ vehicles, making it perfect for gatherings or large families. Situated in a prime location, this home is conveniently close to all amenities, ensuring that everything you need is just a short distance away. From shopping and dining to schools and parks, you'll find everything within easy reach, enhancing the convenience and appeal of this dream home.
Inclusions: ALL APPLIANCES AS SEEN ON PROPERTY: THREE (3) FRIDGES; TWO (2) STOVES; TWO (2) DISHWASHERS; WASHER & DRYER; STAND-UP WASHER & DRYER; ALL WINDOW COVERINGS & LIGHT FIXTURES; ALL POOL EQUIPMENT & RELATED ACCESSORIES
