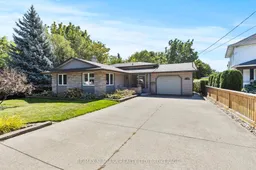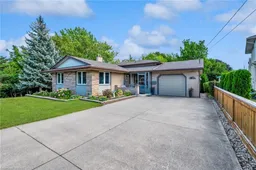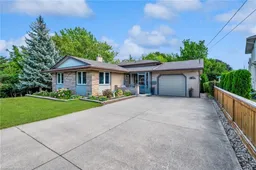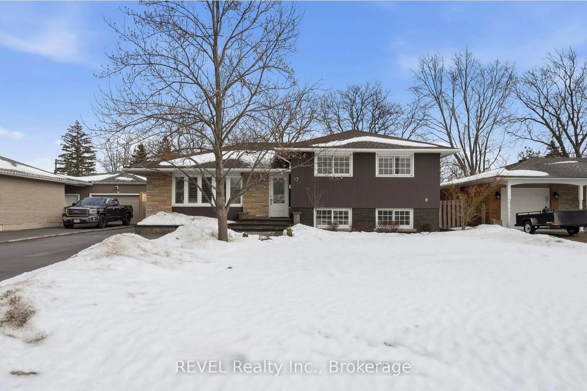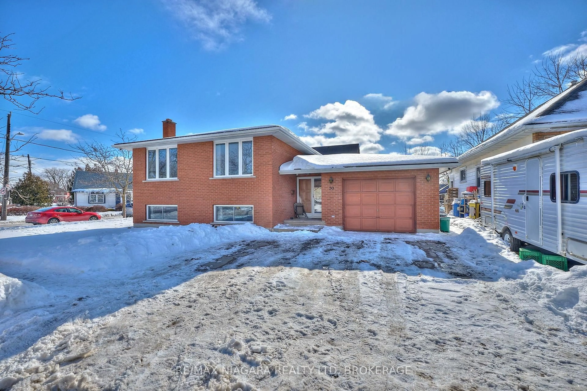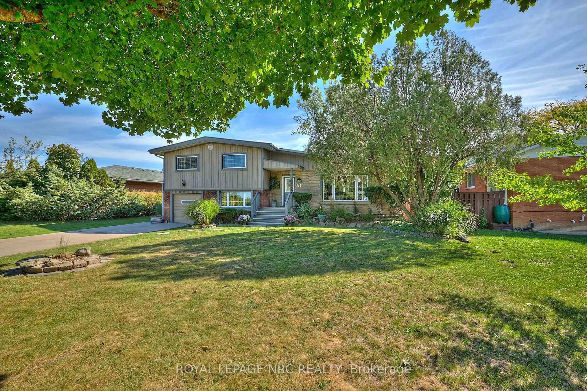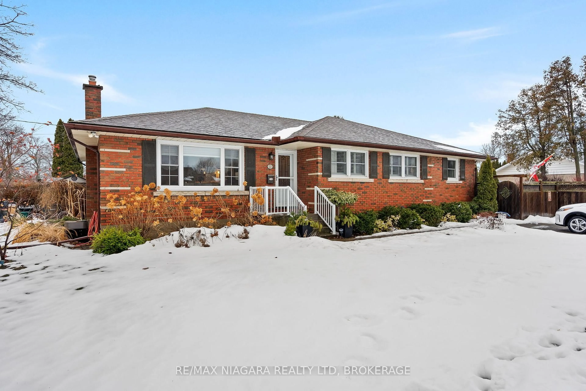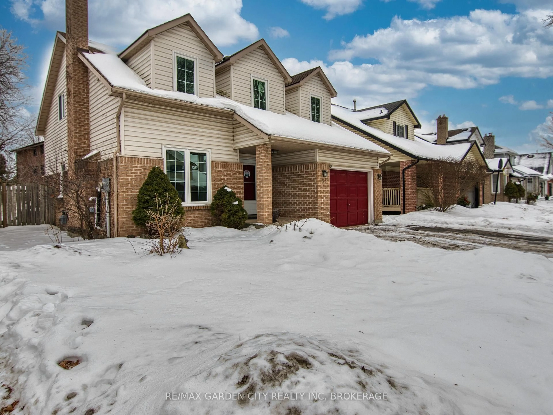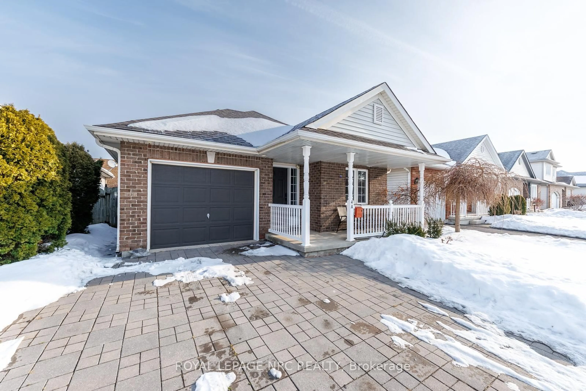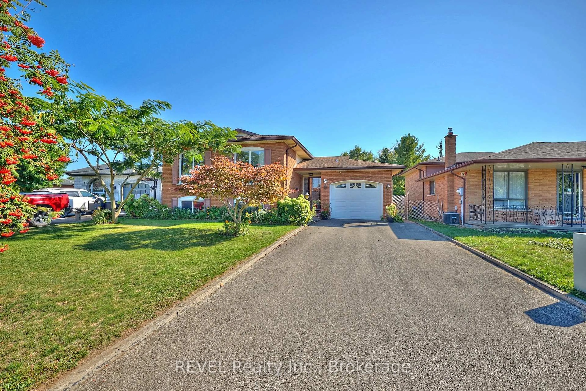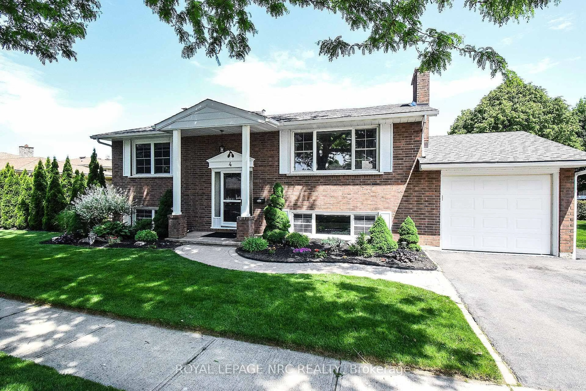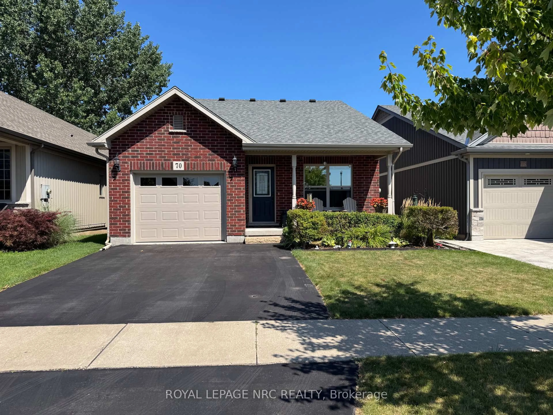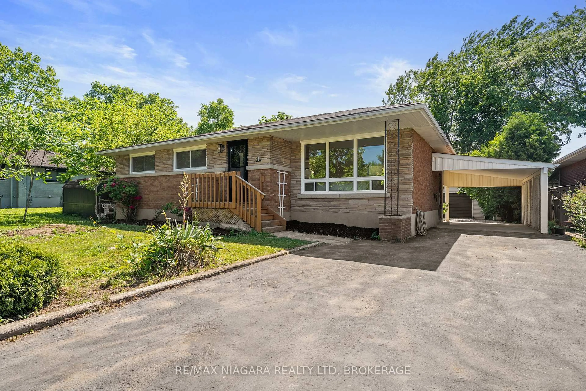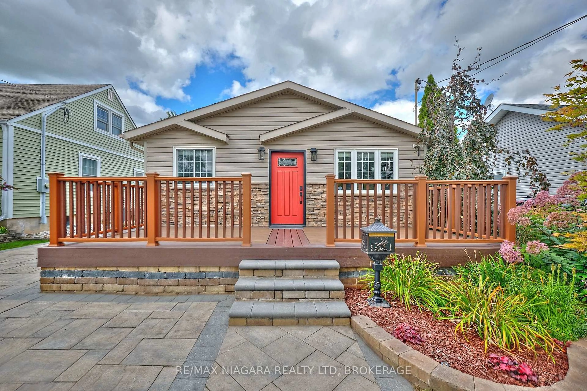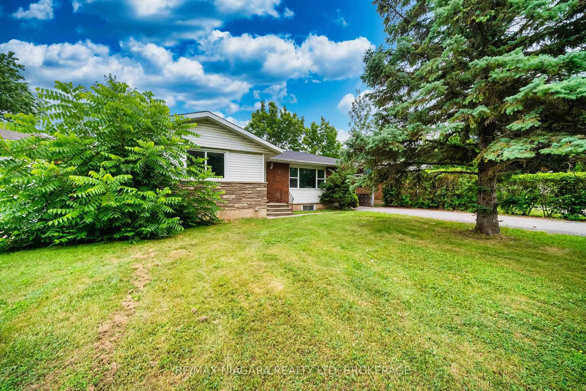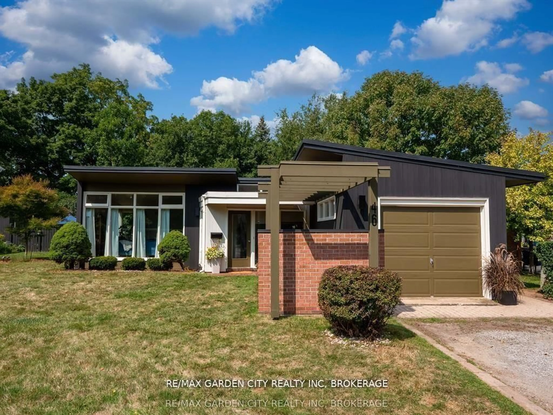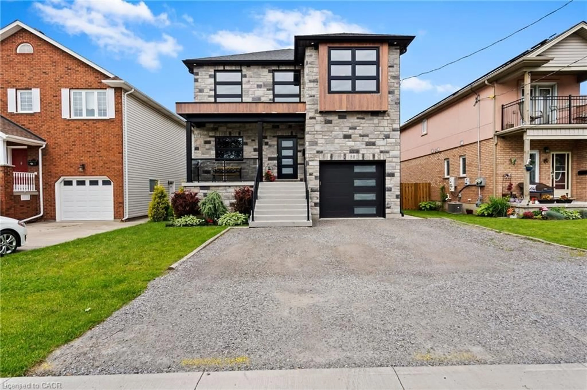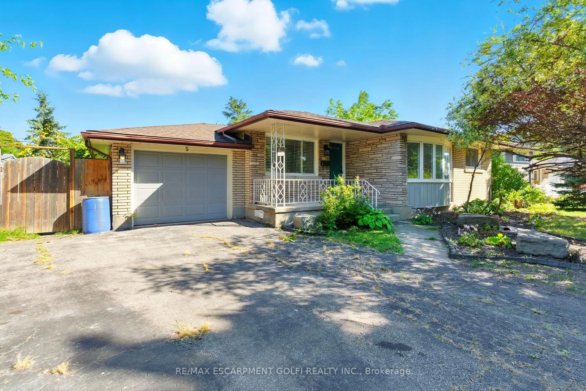Welcome to this bright and spacious 4-level backsplit, perfectly situated in a highly sought-after North End location. Surrounded by lush greenery and backing onto a tranquil ravine, this home offers a rare combination of privacy, functionality, and versatility complete with an ideal in-law setup. The double concrete driveway provides parking for up to four vehicles and leads to an attached garage and a charming enclosed front porch. Step inside to a welcoming foyer, soaring vaulted ceilings, and a sun-filled main floor layout. The newly renovated kitchen is crisp and modern, featuring stainless steel appliances, abundant cabinetry, and a cozy breakfast nook for your morning coffee. Upstairs, you'll find three generous bedrooms with original hardwood floors and large windows that flood each space with natural light. The updated main bathroom is stylishly finished to suit the needs of a busy household. The lower level opens directly to the backyard and features a spacious family room with brand-new carpeting, a cozy gas fireplace, and sliding doors to the sunroom the perfect spot to enjoy summer evenings. This level also offers a fourth bedroom and a renovated 3-piece bathroom. But the options don't end there step down again to discover a second full kitchen with dining space, making this home an ideal multi-generational living opportunity. This level also includes a large laundry room, plenty of storage, and your very own private sauna, providing the ultimate in-home relaxation retreat.
Inclusions: Fridge x2, Dishwasher x2, Stove x2, Microwave x2 ,Washer, Dryer
