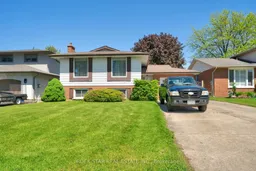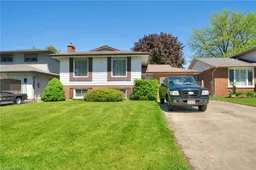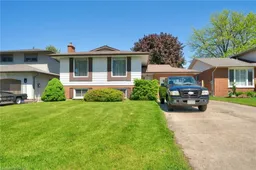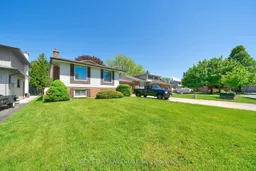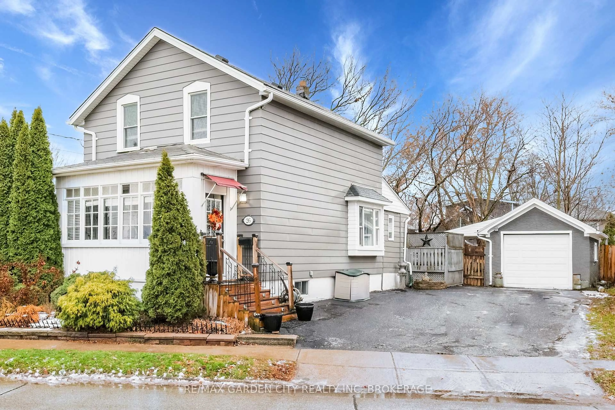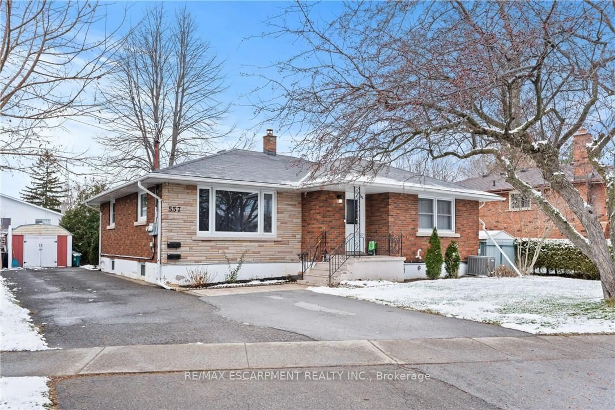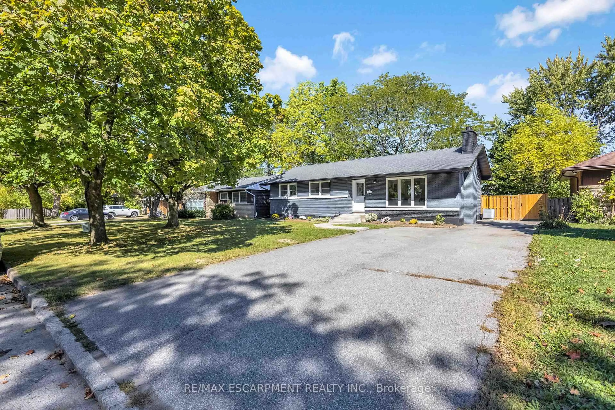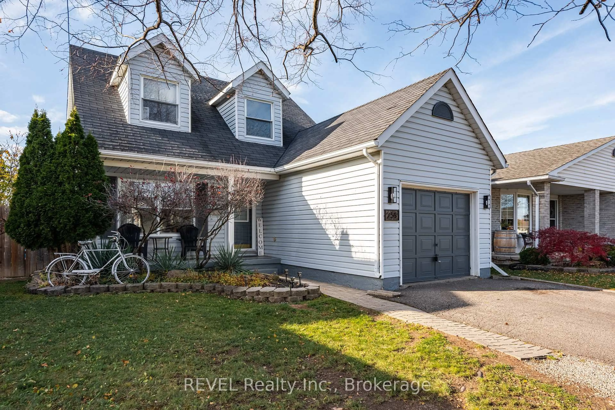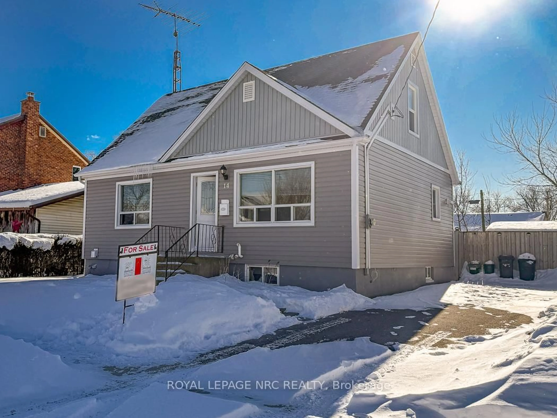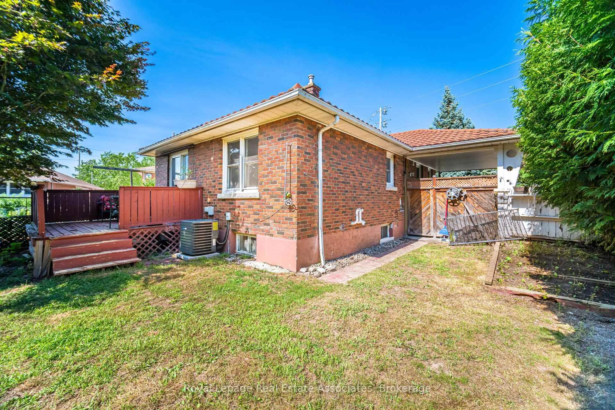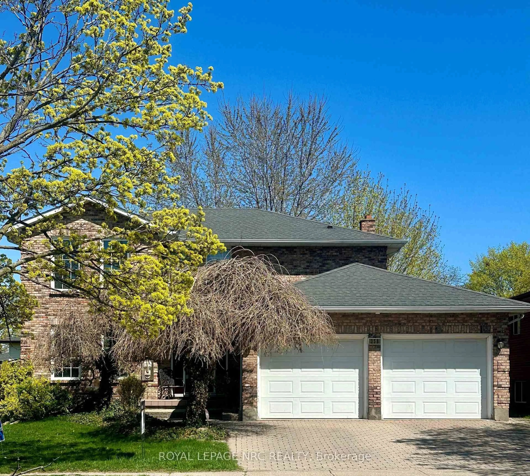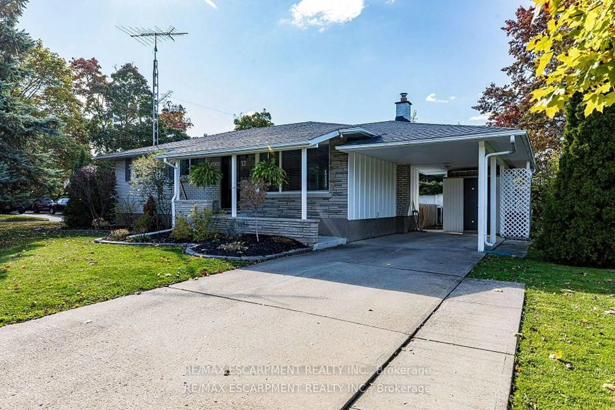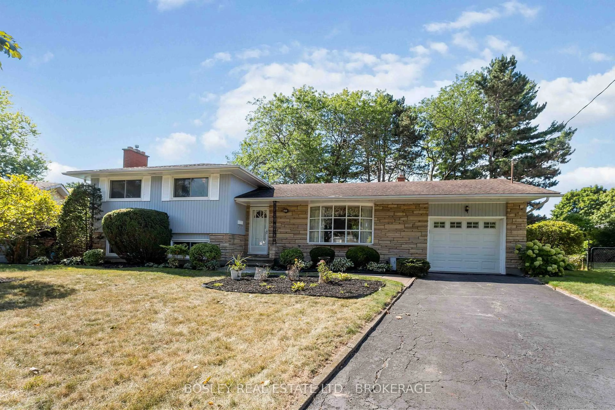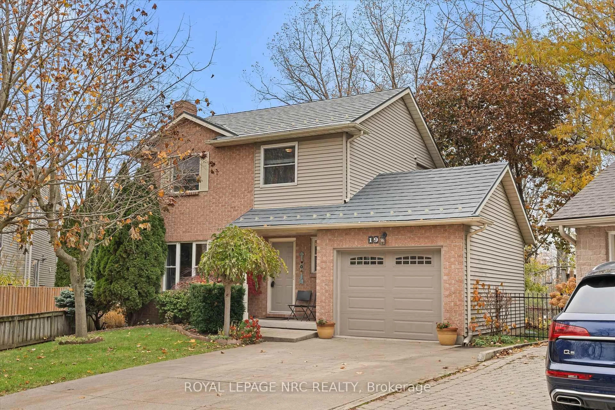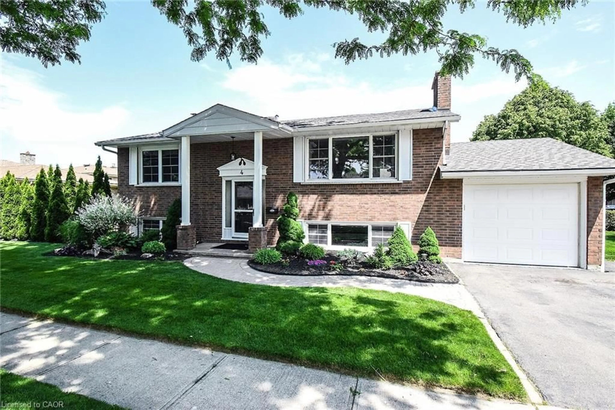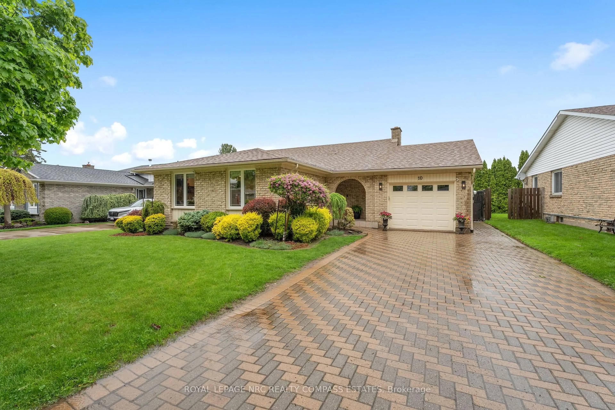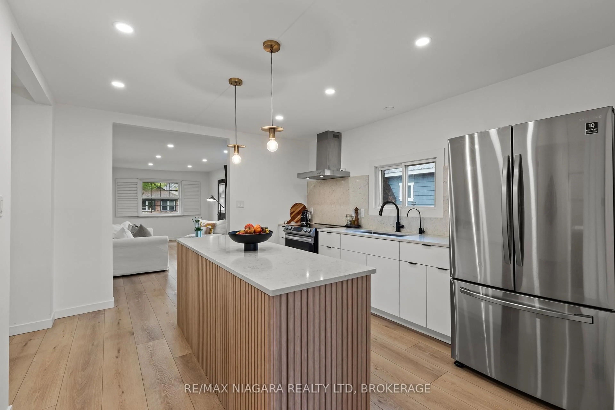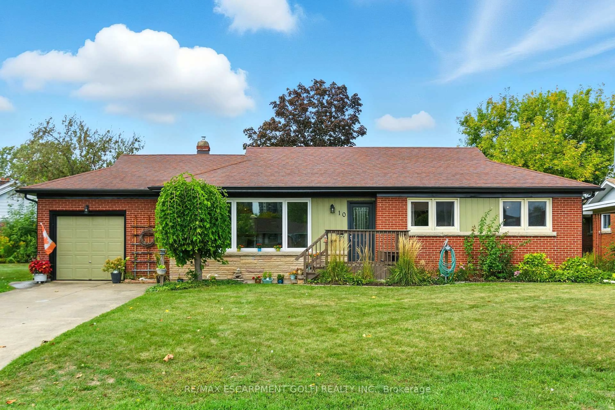Fully LEGAL conversion from a single family home to a LEGAL two unit dwelling. A must-see property for buyers looking to earn rental income from one portion of the home while living in the other; or, with the simple removal of a fire door, a buyer wanting to share the home with extended family while having separate living areas but still feeling connected. Also this property would make an excellent option for an investor looking to add an exceptional asset to their portfolio. No expense was spared on the conversion project. There is complete fire separation between the units which includes, fire rated drywall in the basement ceiling, resilient channel and sound proofing insulation in the basement ceilings, the required two means of egress, complete fire separation and enclosure of the mechanical room, interconnected smoke alarms, fire doors where required, and a covered walkout basement entrance. This raised ranch bungalow design is special as it allows for huge amounts of natural light through very large windows in the basement allowing for the bedrooms and living area to feel like the unit is above grade. All work was complete din 2019 through an extremely thorough renovation process that was permitted and inspected through the city of St.Catharines at every stage. Both units have been well maintained. The upper unit consists of 3beds, 1 bath and includes private in unit laundry (currently occupied). The lower unit includes 2 beds, 1 bath and also has private in unit laundry. The lower unit is vacant and ready for you to set market rent to a tenant of your choosing. The double driveway allows for tandem parking of two vehicles for each unit. Situated on a premium 137ft deep lot. Located close to schools, restaurants, Fairway Mall & Costco for shopping, and within walking distance to Lester B. Park.List of all updates available upon request. Book your showing today!
Inclusions: 2x Refrigerators, 2x Stoves, 2x Dishwashers, 2x Washers, 2x Dryers, Light Fixtures, Window Coverings inBasement.
