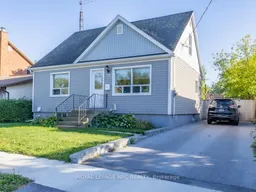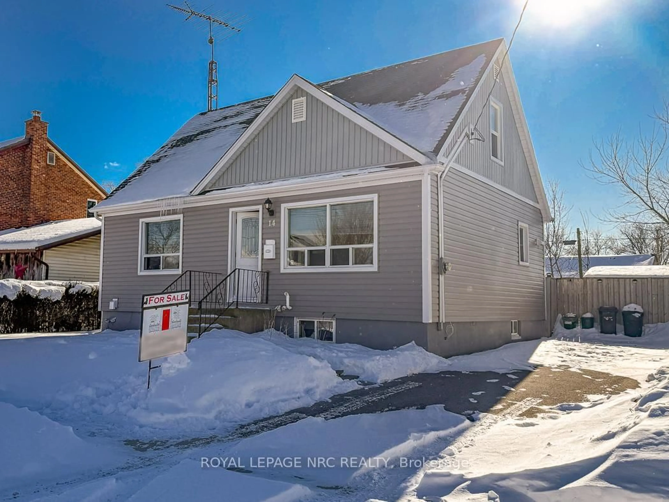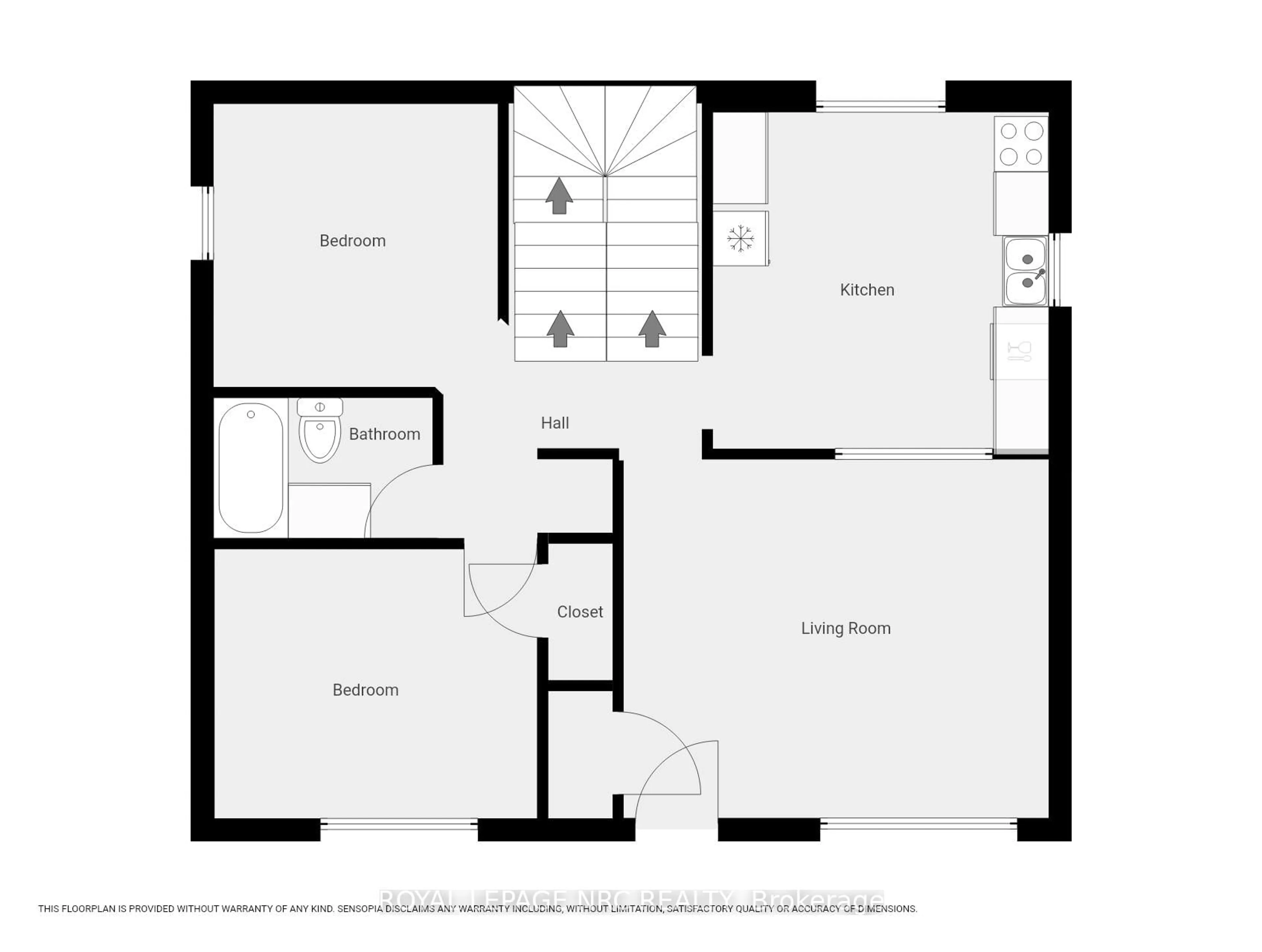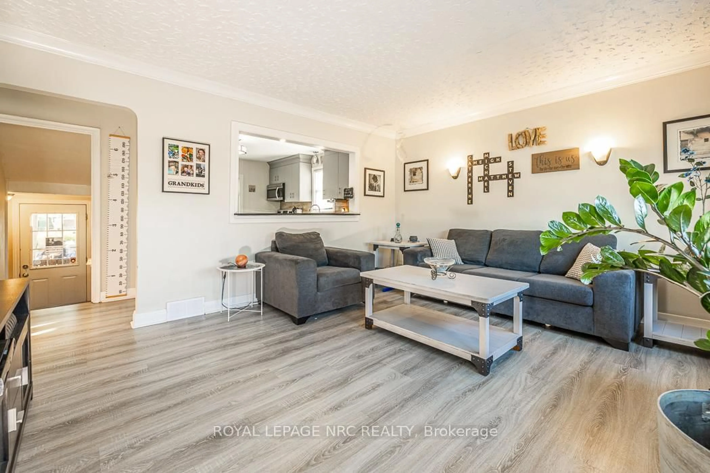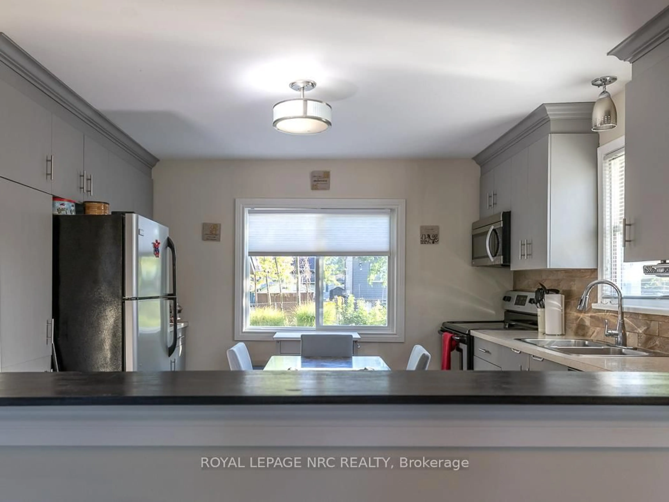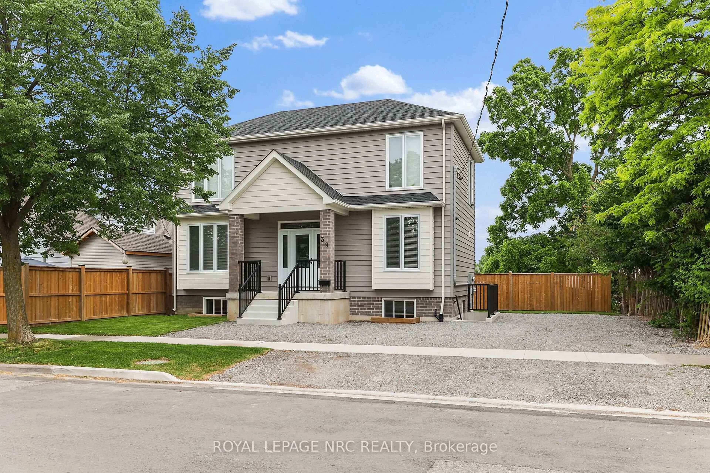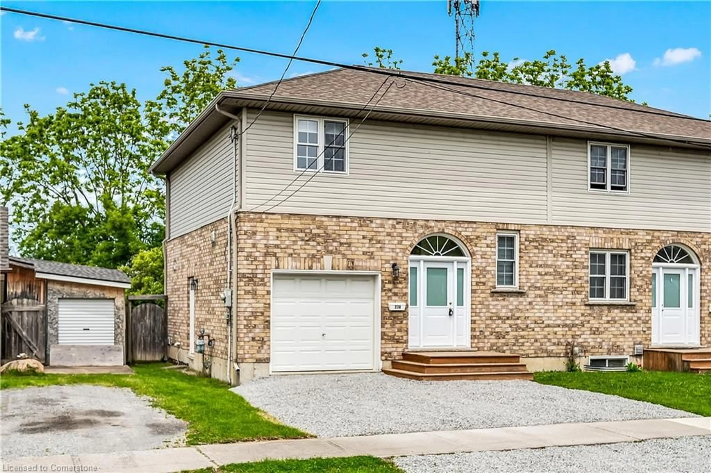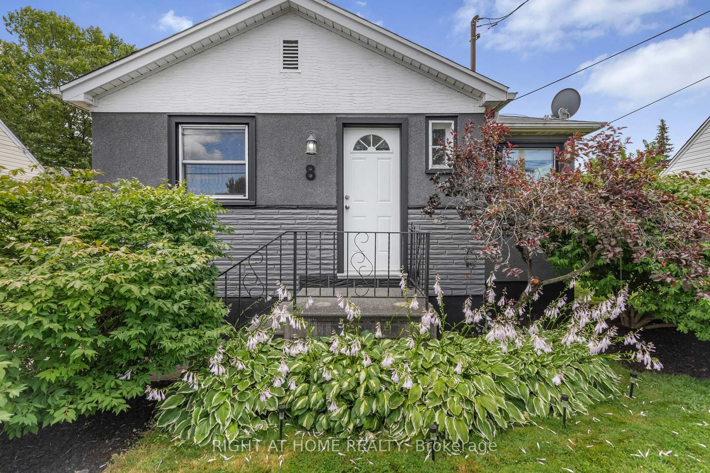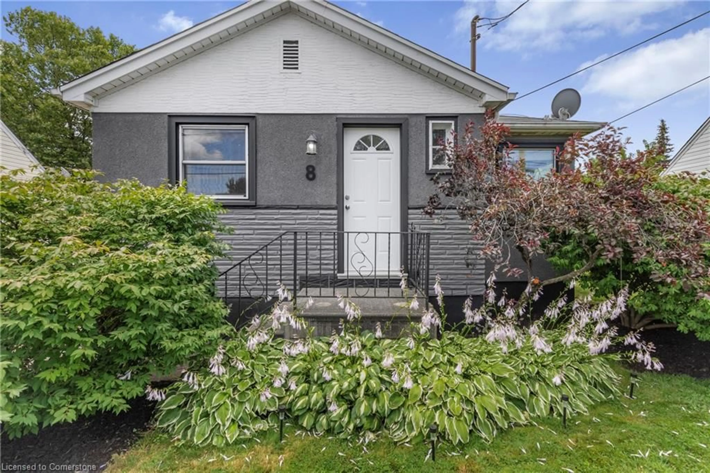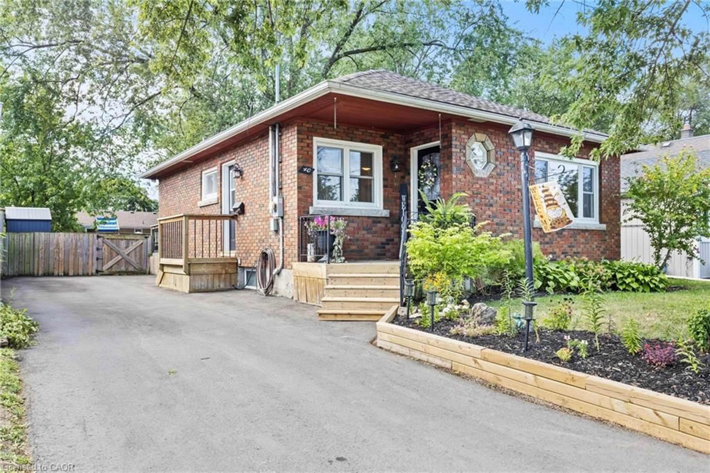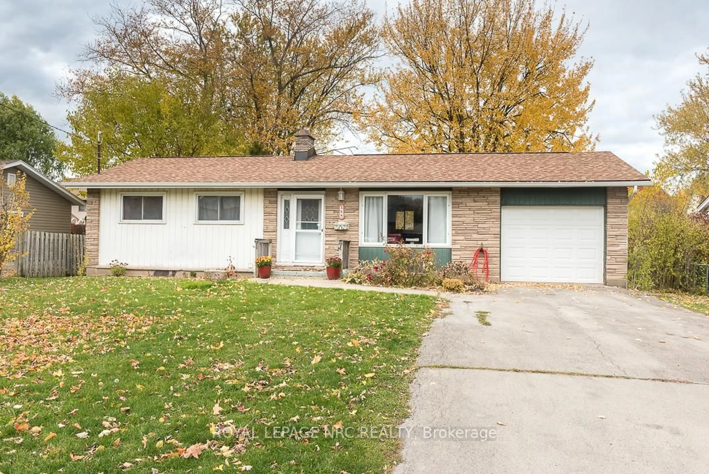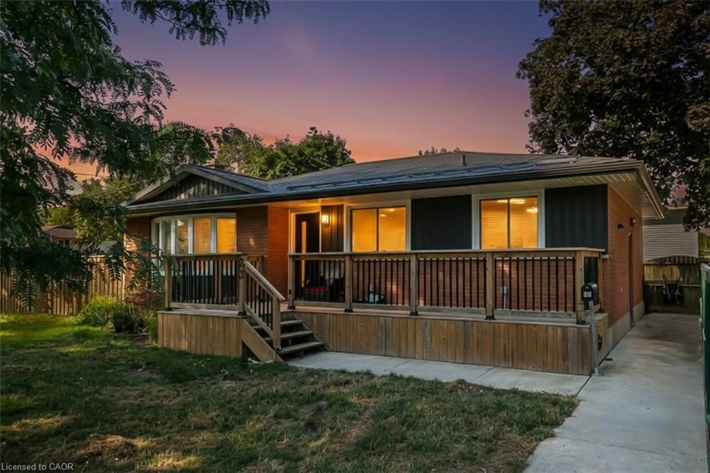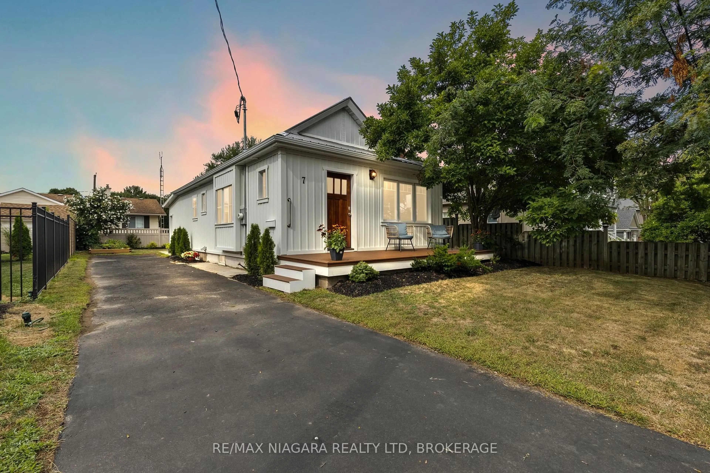14 Oakwood Ave, St. Catharines, Ontario L2P 1L1
Contact us about this property
Highlights
Estimated valueThis is the price Wahi expects this property to sell for.
The calculation is powered by our Instant Home Value Estimate, which uses current market and property price trends to estimate your home’s value with a 90% accuracy rate.Not available
Price/Sqft$449/sqft
Monthly cost
Open Calculator
Description
Discover this welcoming family home in the heart of St. Catharines. With 4 bedrooms above grade (one which could be an office or dining room if preferred) and 2 full bathrooms, this home offers flexible living for today's needs. The finished basement complete with separate entrance and full bathroom adds valuable space for extended family, guests or recreation. Sunlight fills the spacious eat-in kitchen, creating a warm gathering place at the centre of the home. Recent updates include furnace, siding, driveway, flooring and select windows bringing added comfort and peace of mind. Step outside to a pool sized, fenced yard - perfect for summer fun with twin pergolas and a large covered patio. Located close to shopping and on a school bus route, this home balances everyday convenience with room to grow. With approximately 1200sq ft above grade, it is a practical and versatile choice in a well-established Niagara neighbourhood.
Upcoming Open Houses
Property Details
Interior
Features
2nd Floor
3rd Br
4.01 x 3.664th Br
4.01 x 3.66Exterior
Features
Parking
Garage spaces -
Garage type -
Total parking spaces 3
Property History
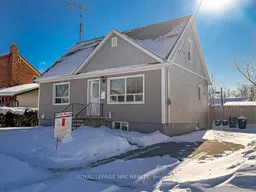 27
27