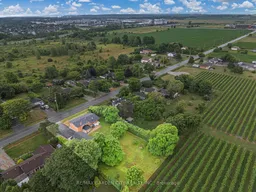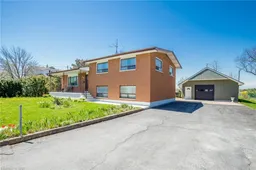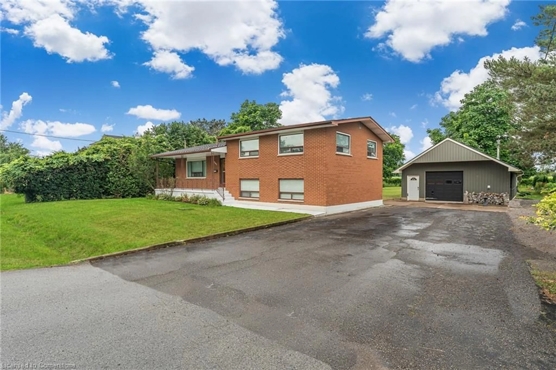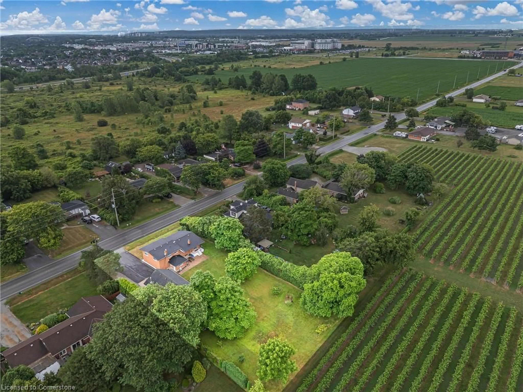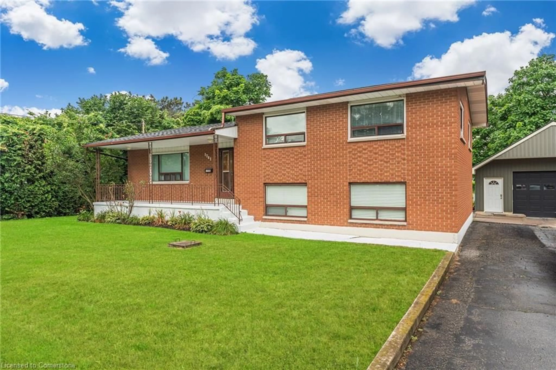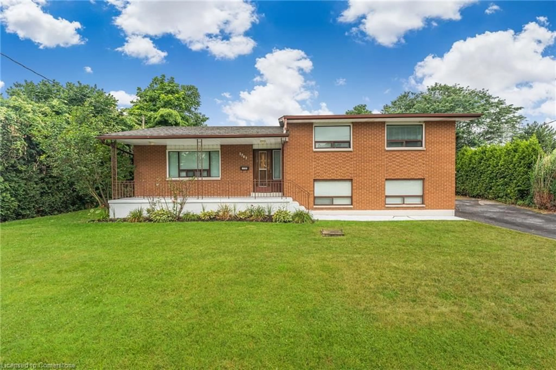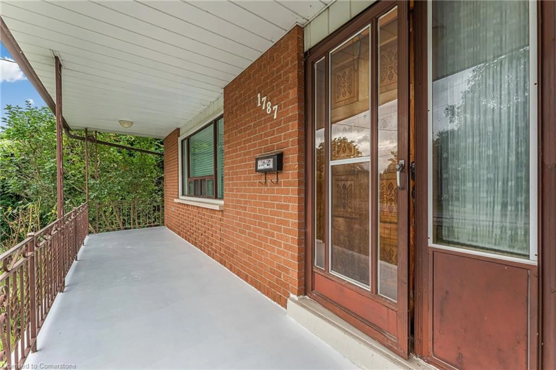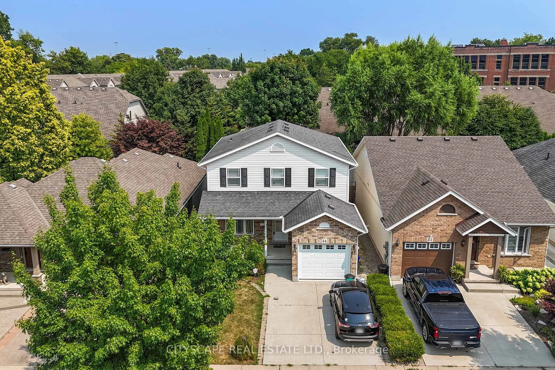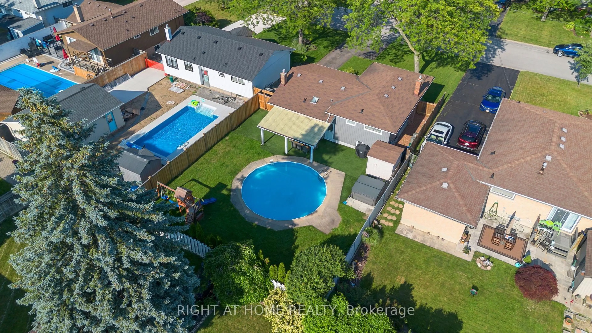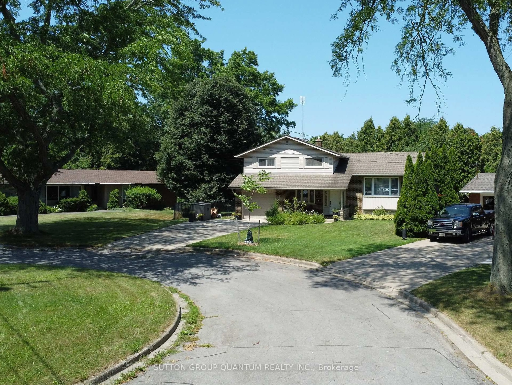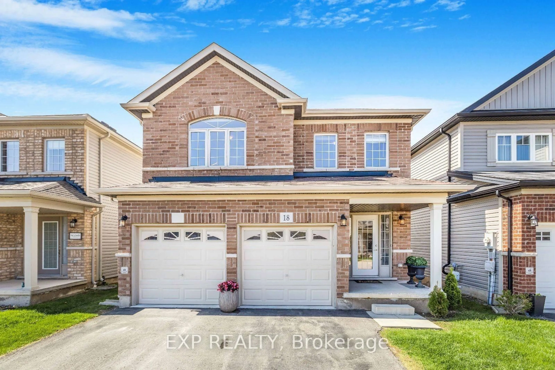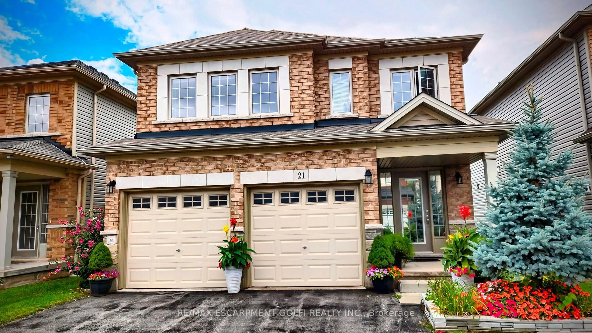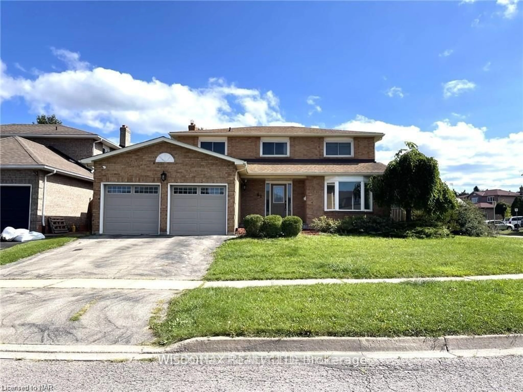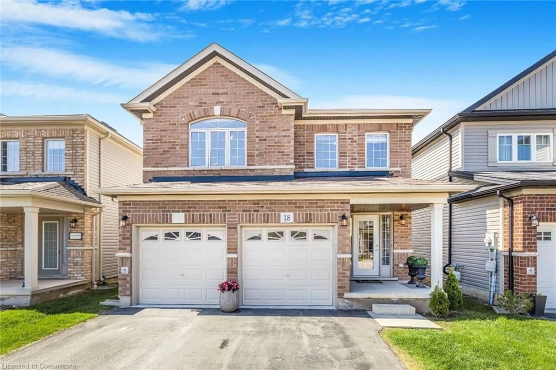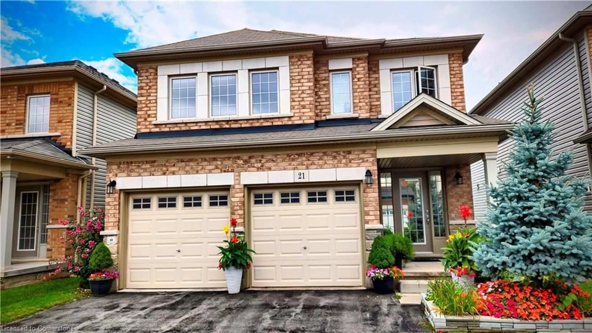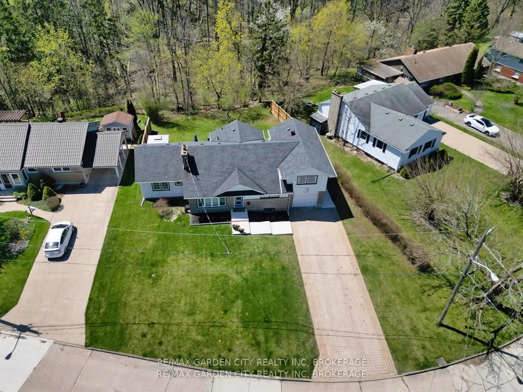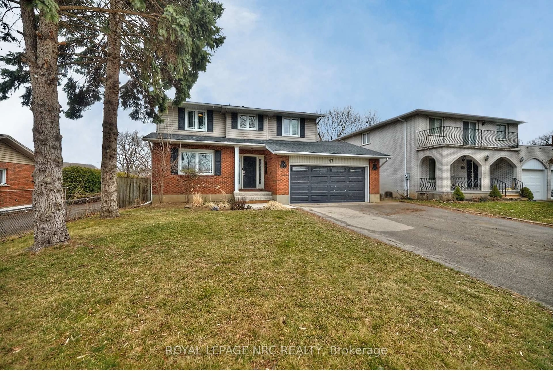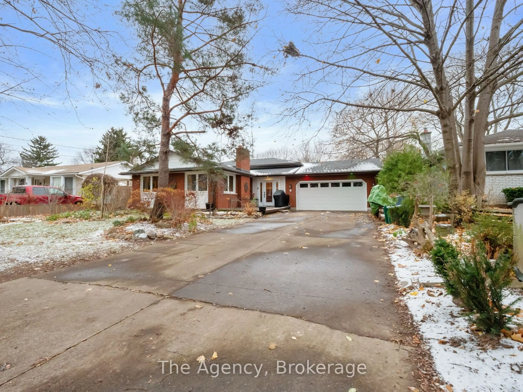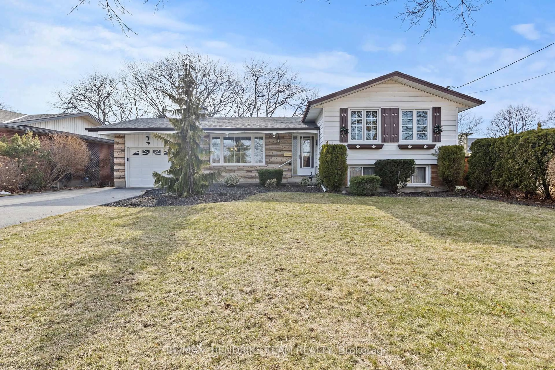1787 Third St, St. Catharines, Ontario L2R 6P9
Contact us about this property
Highlights
Estimated valueThis is the price Wahi expects this property to sell for.
The calculation is powered by our Instant Home Value Estimate, which uses current market and property price trends to estimate your home’s value with a 90% accuracy rate.Not available
Price/Sqft$442/sqft
Monthly cost
Open Calculator
Description
Country living meets convenience in this beautiful brick 4-level sidesplit home, offering over 2,100 square feet of finished living space on a spacious and private half-acre lot. This well-maintained property is perfect for families, hobbyists, or anyone seeking room to grow, featuring a handyman or mechanic’s dream detached 41' x 24' garage with plenty of space to work or store equipment. Inside, the inviting entryway opens to a functional and flowing layout designed for entertaining, relaxing, and everyday living. All bedrooms are located on the upper level, providing privacy and quiet, while the bright lower level offers even more family space and features a separate ground-level entrance—ideal for a home office, guest area, or in-law potential. The basement includes a generous laundry area, ample storage, a cold cellar, and endless potential for future development. Step into the backyard and let your imagination take over—whether it’s building a lavish garden, growing your own vegetables, creating a kid-friendly play area, or hosting summer barbecues while enjoying gorgeous sunset views, this outdoor space offers something for everyone. This property combines the best of peaceful rural living with proximity to all essential amenities. The garage is wired for 600 amp service—ready to go with activation through the hydro company.Don’t miss your chance to make it your own!
Property Details
Interior
Features
Main Floor
Kitchen
3.66 x 3.35Living Room
5.31 x 3.66Dining Room
3.35 x 3.35Exterior
Features
Parking
Garage spaces 4
Garage type -
Other parking spaces 8
Total parking spaces 12
Property History
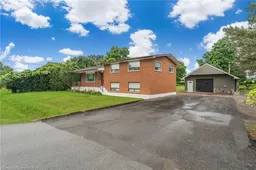 40
40