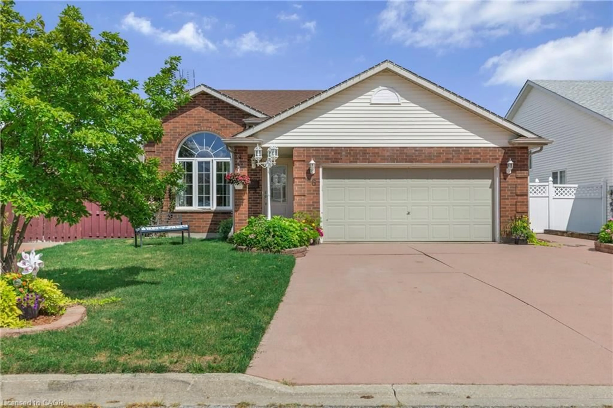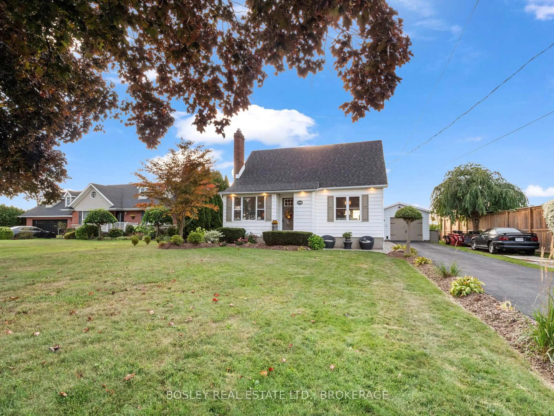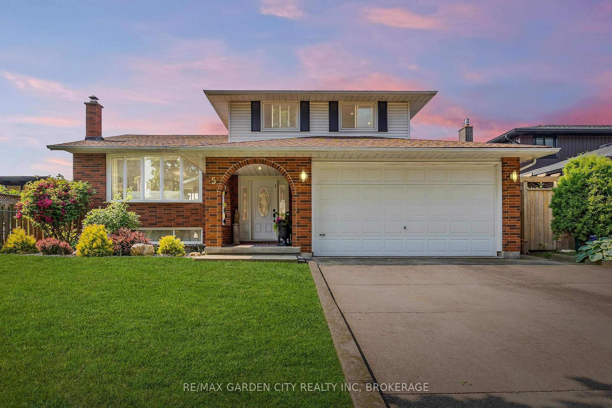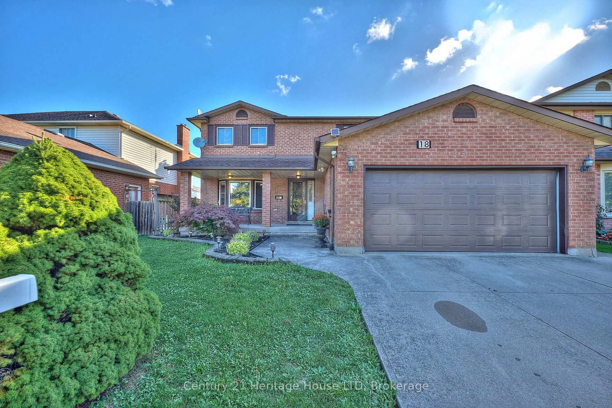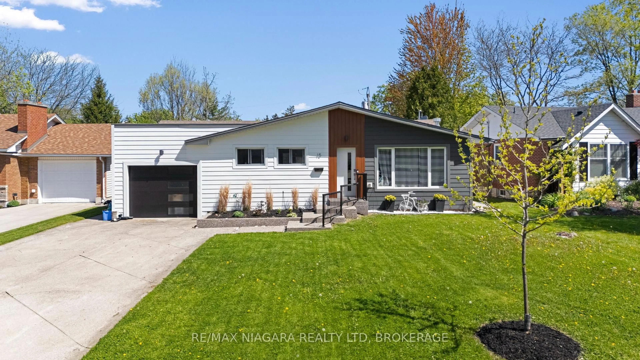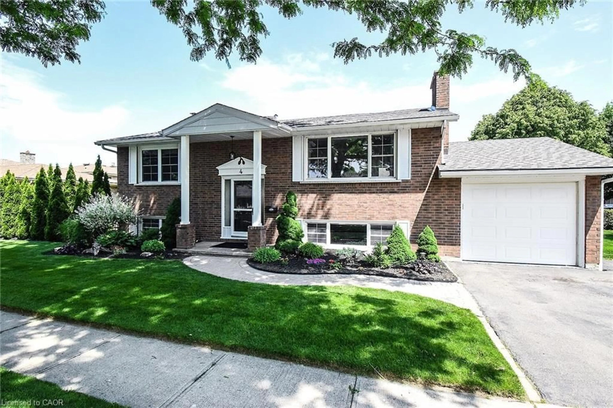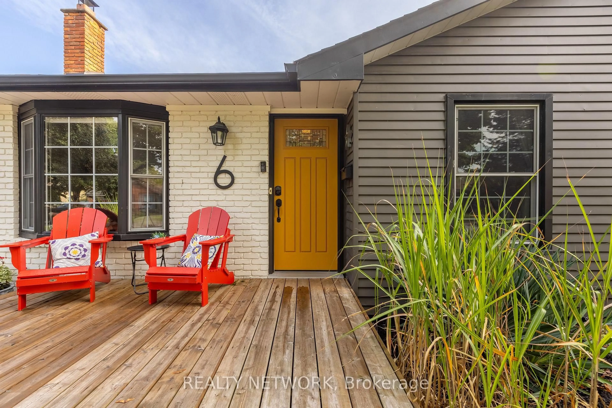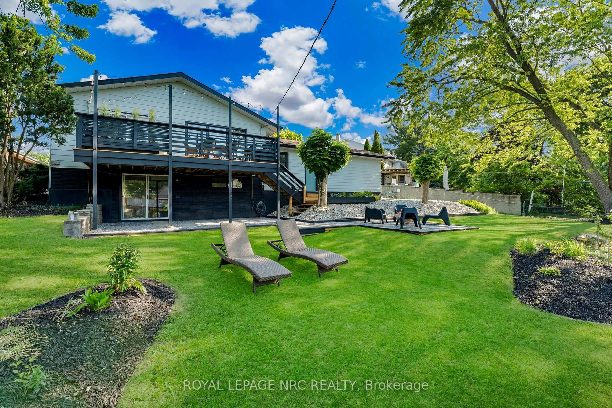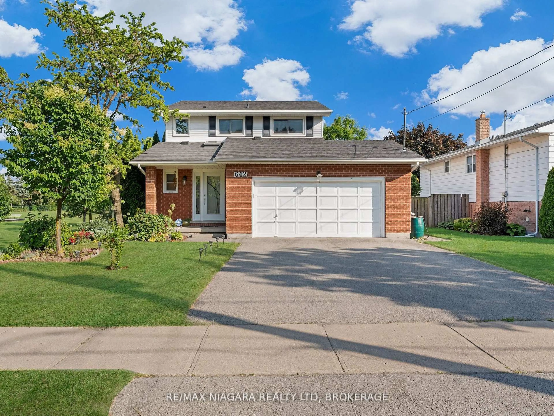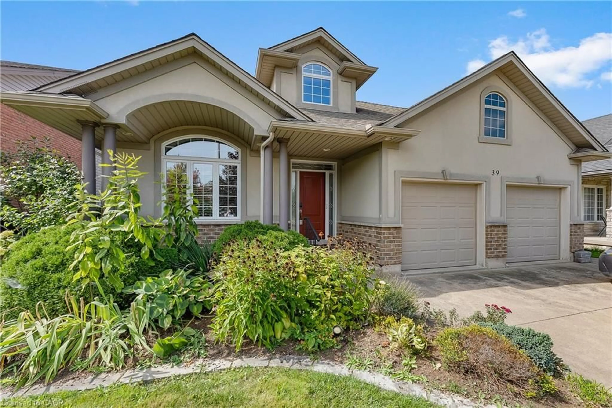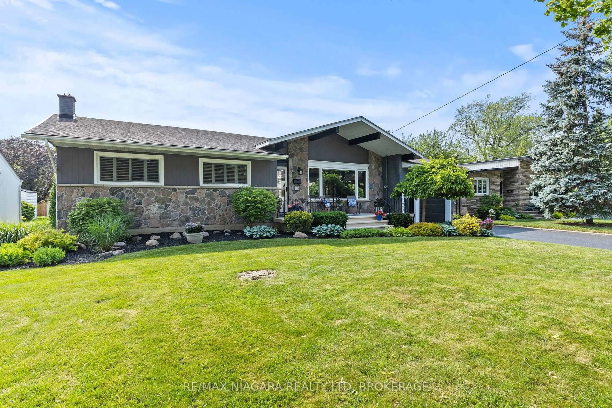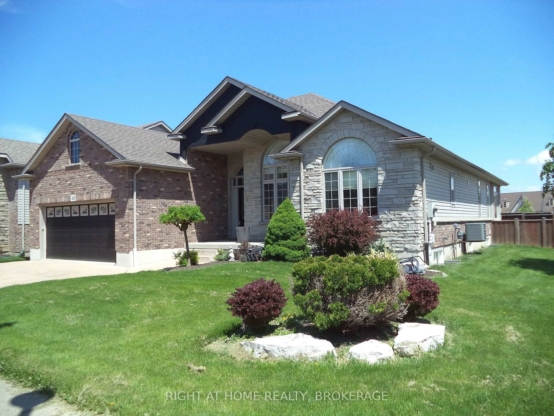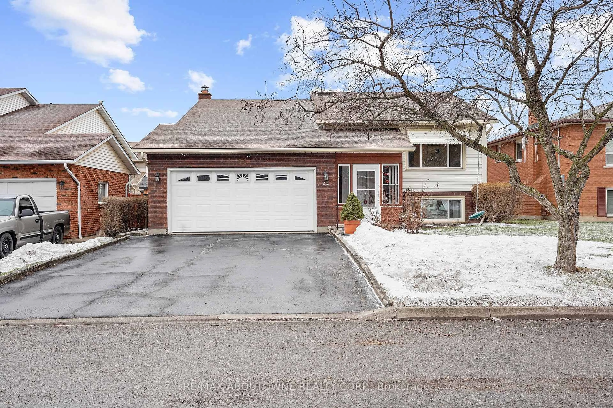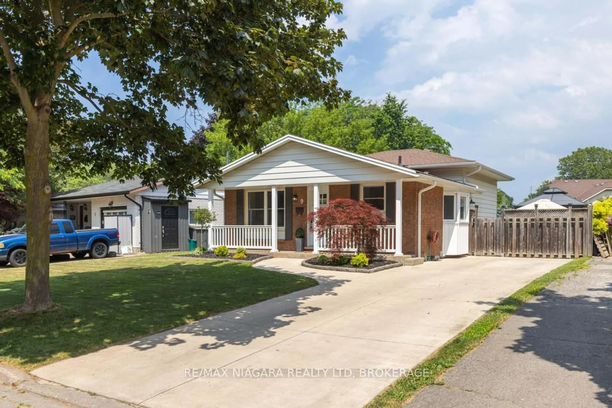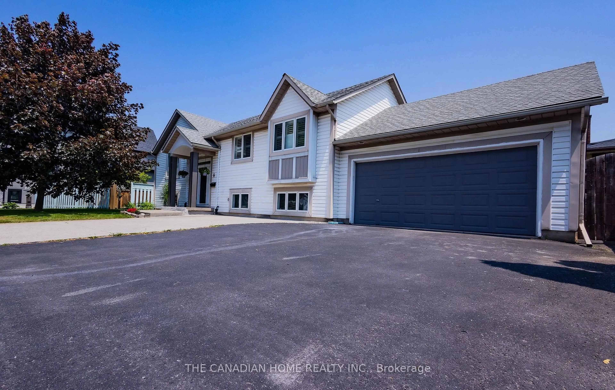This spacious two-storey family home is located just a short walk from Jaycee Park, Martindale Pond, Port Dalhousie and is in a prime location for enjoying the outdoors, local parks and nearby attractions. You are welcomed into the home by a large foyer and well-situated study, featuring glass french doors and South-facing window. The eat-in kitchen is a true highlight with its expansive feel, breakfast bar and offers plenty of space for family meals and casual gatherings. With a convenient walk-out to the fully fenced back yard, you'll love the convenience of extending your dining to the outdoors. The impressive living room provides a sense of warmth and light, thanks to the picturesque window and 3 skylights that flood the space with natural sunlight. The soaring vaulted ceiling elevates the room, while the cozy wood-burning fireplace provides the perfect touch of comfort on cooler days. At the top of the staircase, you will find a gallery overlooking the living room, benefiting from its natural light and leading to 3 good-sized bedrooms including a primary suite with walk-in closet and private ensuite bathroom - creating a peaceful retreat. The lower level offers even more living space, with a large family room for movie nights or playing games, plus a 4th bedroom, den, storage and laundry. For added convenience, the home features a double attached garage and a private double drive. Whether you're hosting guests or enjoying quiet family time, the combination of space and cozy touches make this home ideal for everyday living.
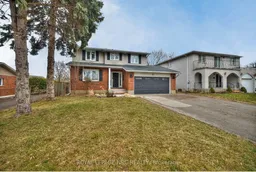 46
46

