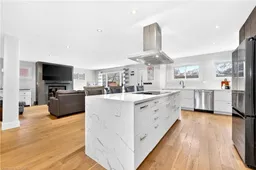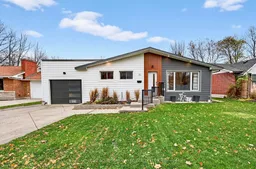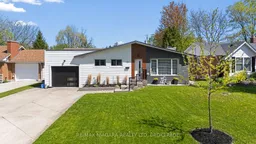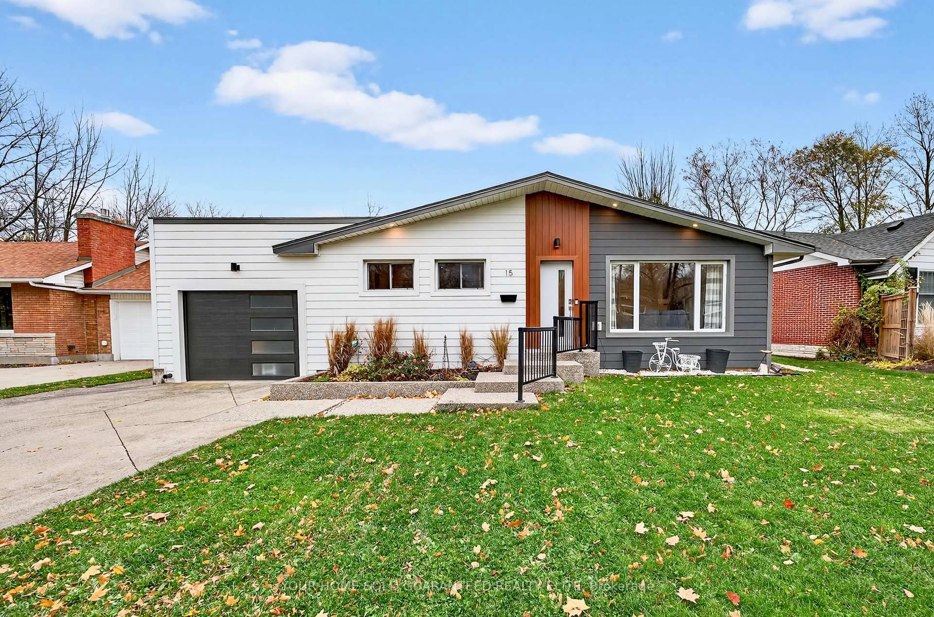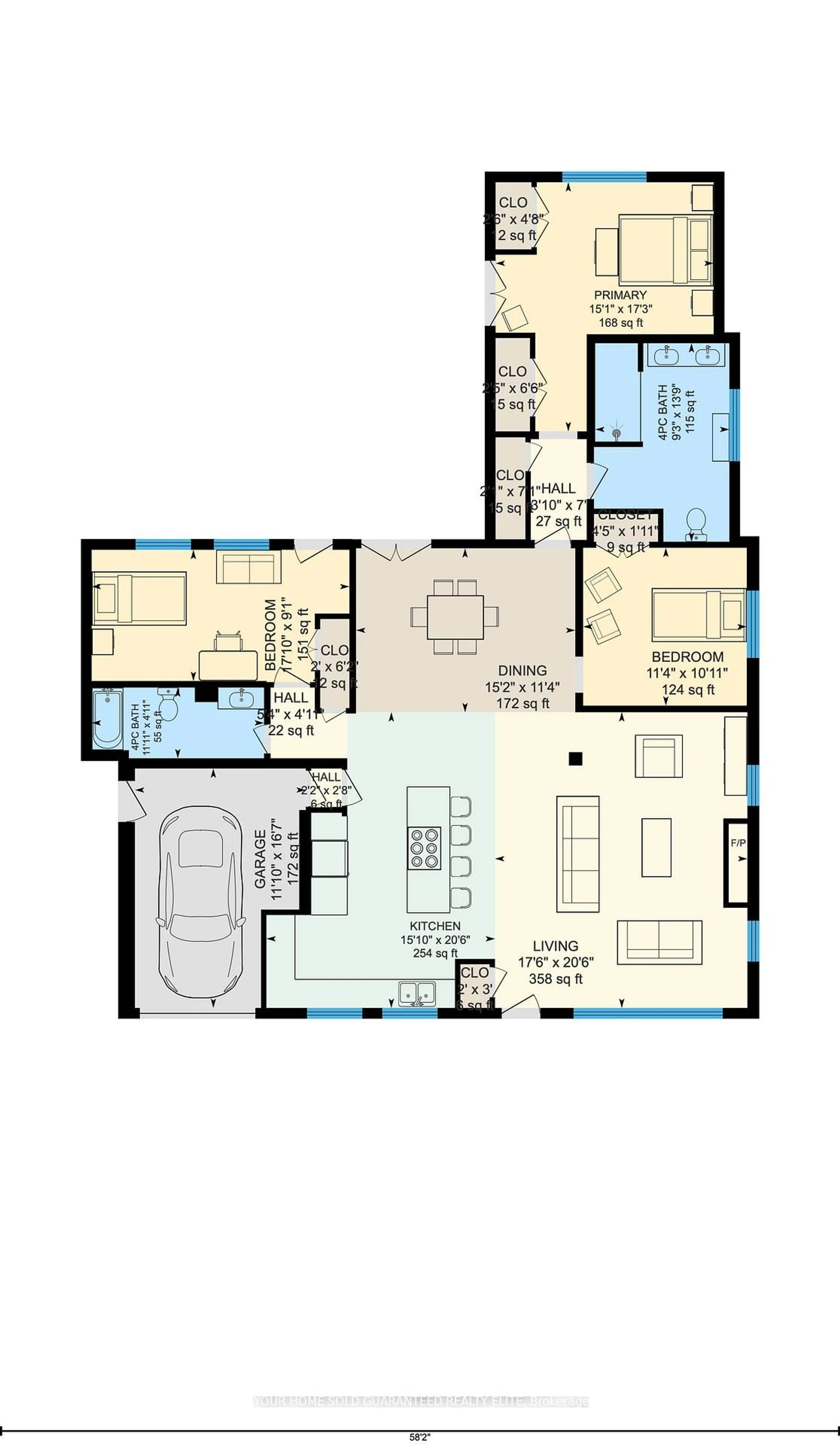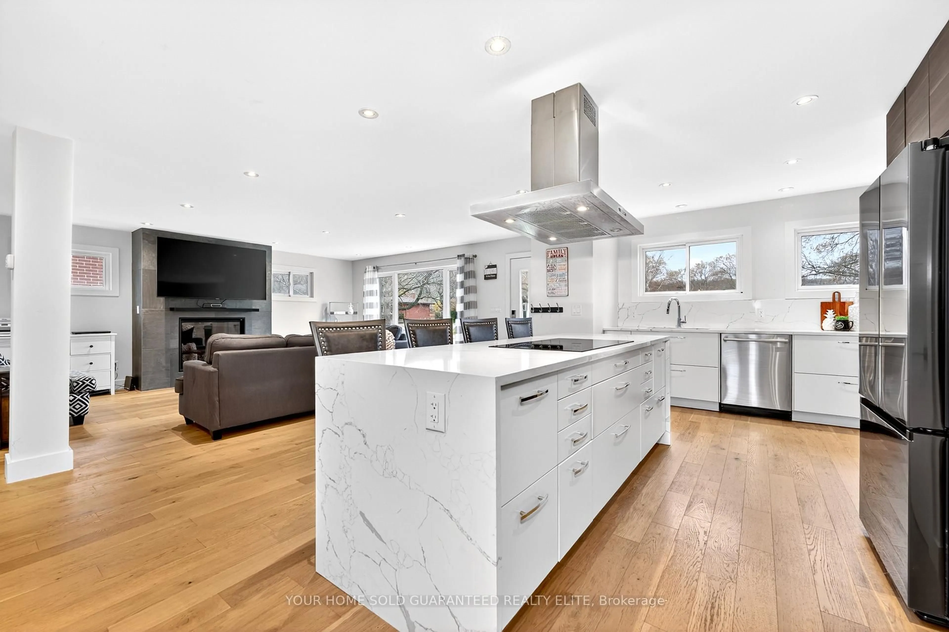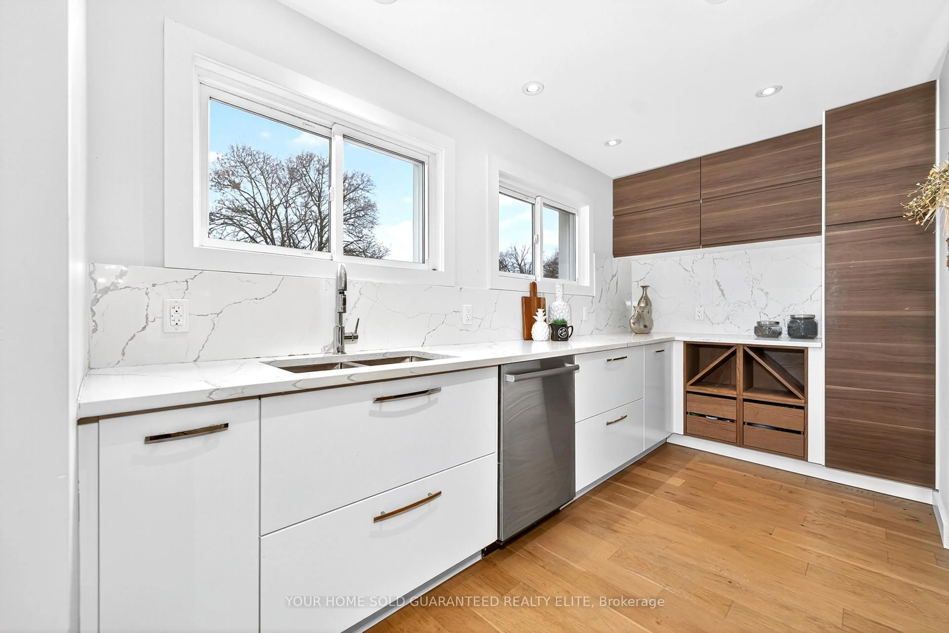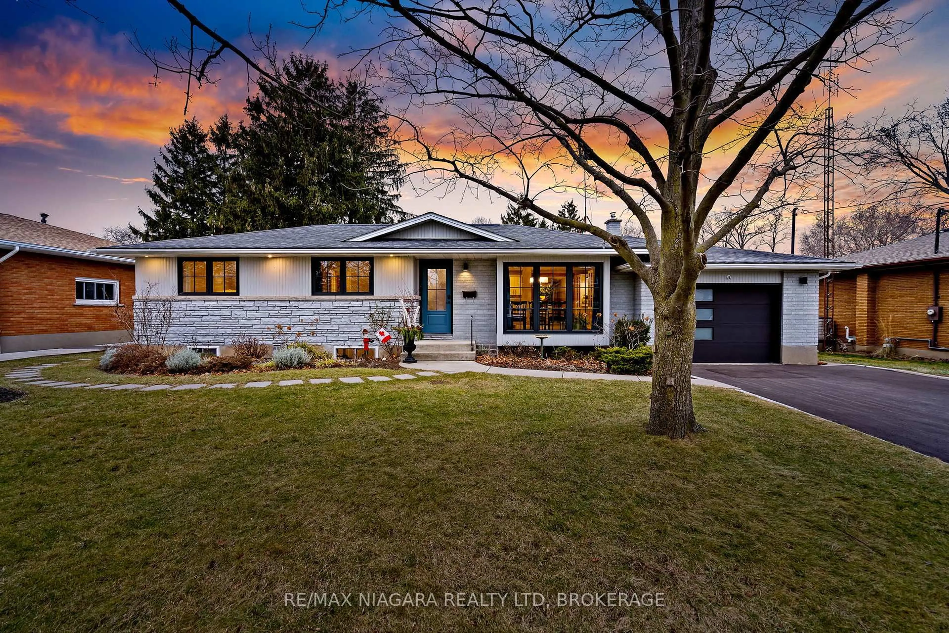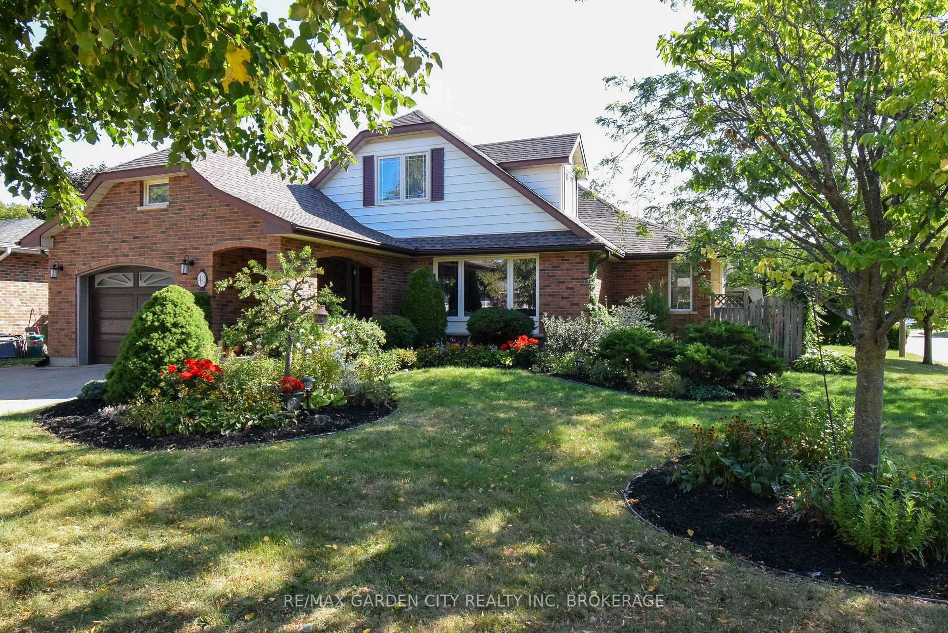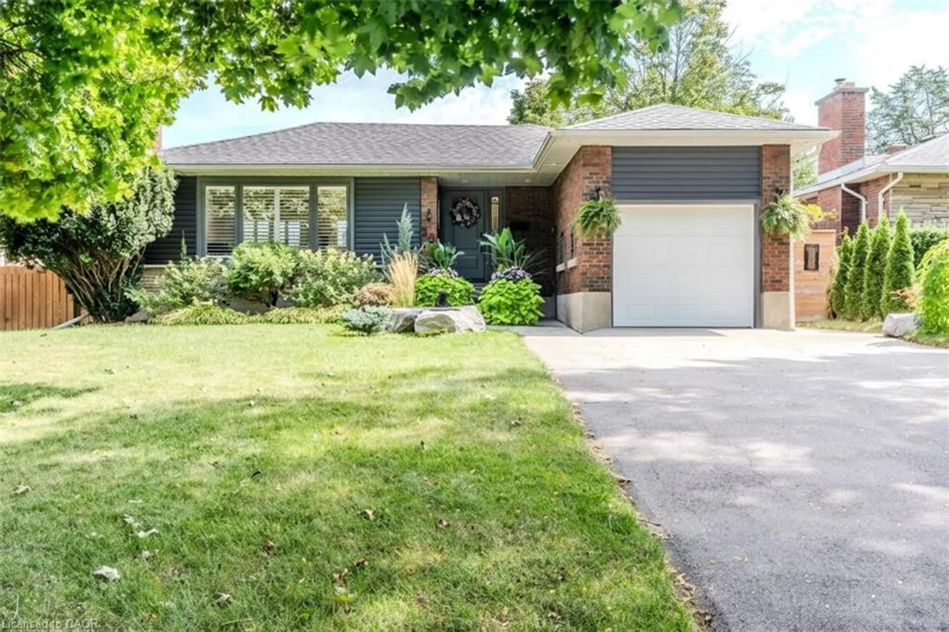15 Swan Dr, St. Catharines, Ontario L2T 2C2
Contact us about this property
Highlights
Estimated valueThis is the price Wahi expects this property to sell for.
The calculation is powered by our Instant Home Value Estimate, which uses current market and property price trends to estimate your home’s value with a 90% accuracy rate.Not available
Price/Sqft$477/sqft
Monthly cost
Open Calculator
Description
PRICED TO MOVE - LISTED SIGNIFICANTLY UNDER APPRAISED VALUE! FULLY UPDATED MODERN BUNGALOW WITH RESORT-STYLE LIVING & INCOME POTENTIAL Step into a home that immediately feels like the one you've been searching for - warm, beautifully updated and designed for the way families truly live today. This oversized, fully renovated bungalow blends modern comfort with thoughtful functionality, creating a lifestyle that's as easy as it is elevated. Inside, the open-concept layout invites you into a sunlit main floor anchored by a 10' waterfall quartz island-perfect for family gatherings, casual meals, and evenings with friends. Bosch appliances, high-end finishes, and a 36" gas fireplace add both luxury and practicality to daily life. Double glass doors extend your living space outdoors, providing a seamless transition to the expansive deck and heated in-ground pool-your personal retreat all summer long. The primary suite feels like a spa getaway, featuring double closets and a stunning glass-walled ensuite with high-end tile work. Two additional bedrooms, a beautifully finished four-piece bath, and the no-mow backyard make life here wonderfully low-maintenance. Downstairs, a private side entrance leads to a large, fully finished lower-level suite (2020) - ideal for multigenerational living, an in-law arrangement, or valuable rental income to offset your mortgage. With updated mechanicals including a newer furnace, AC, roof, waterproofing, sump, and a fully rewired electrical system, the big-ticket items have all been handled for you. Located in a quiet South-End pocket with views of the escarpment, you'll love being minutes from top-rated schools, parks, transit, the Pen Centre, Brock University, and endless amenities. Families, blended households, investors, and anyone seeking space + income potential will find the perfect fit here. Homes like this-turnkey, stylish, and designed for real life-don't come along often. Make your move toward the lifestyle you've been hoping for
Property Details
Interior
Features
Main Floor
Bathroom
4.19 x 2.824 Pc Bath
Kitchen
6.25 x 4.83Dining
4.62 x 3.45Br
5.44 x 2.77Exterior
Features
Parking
Garage spaces 1
Garage type Attached
Other parking spaces 4
Total parking spaces 5
Property History
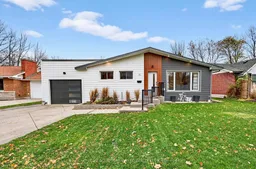 31
31