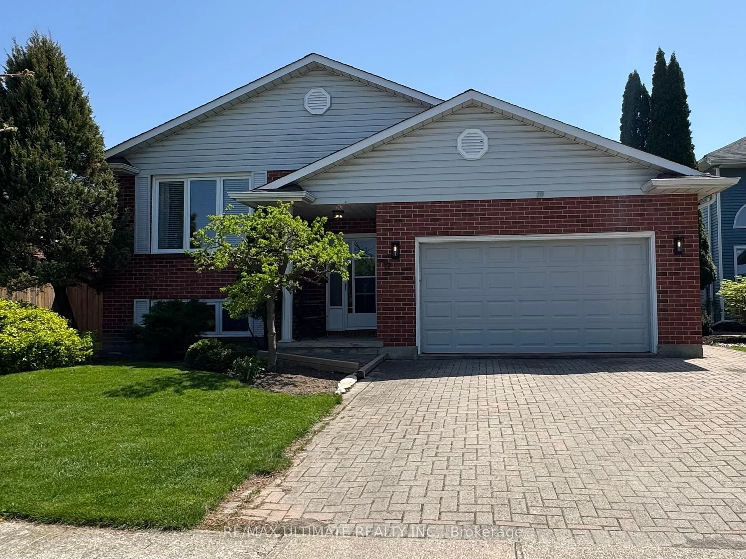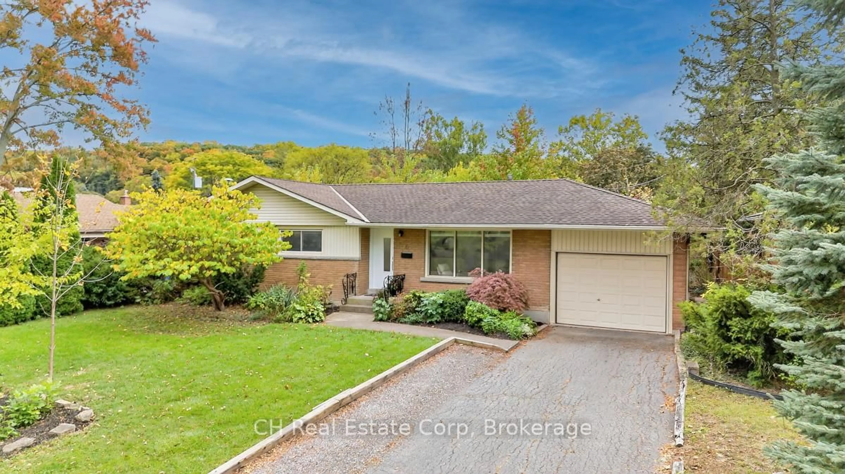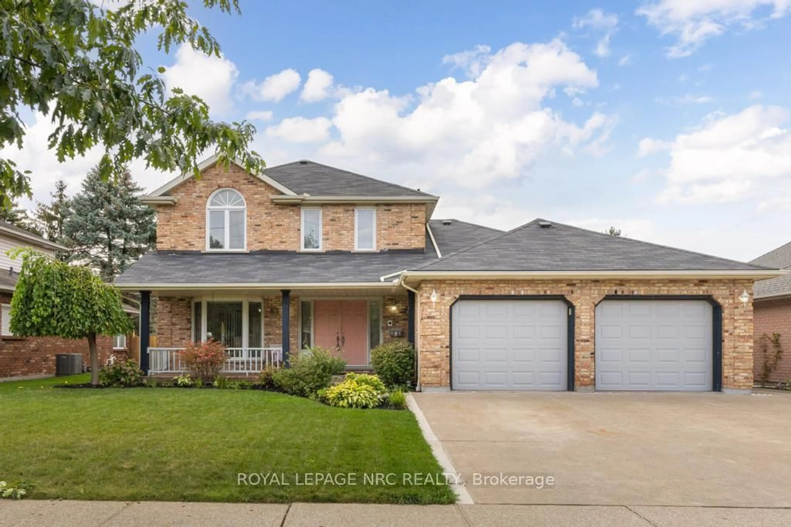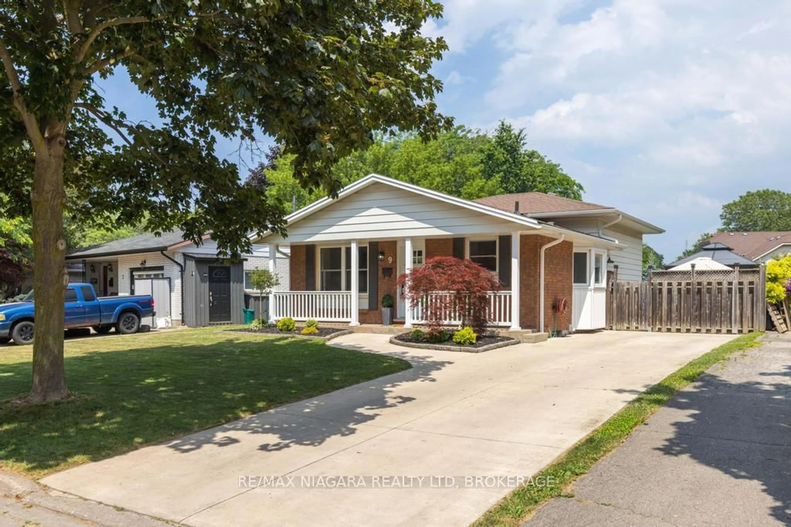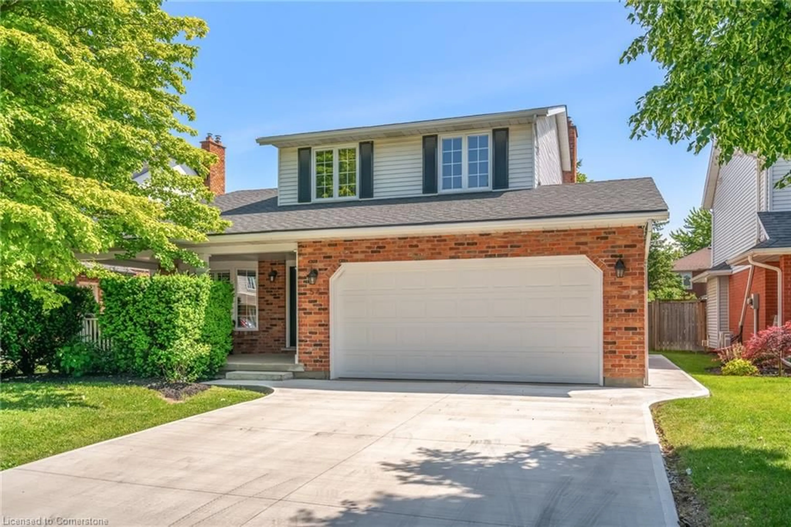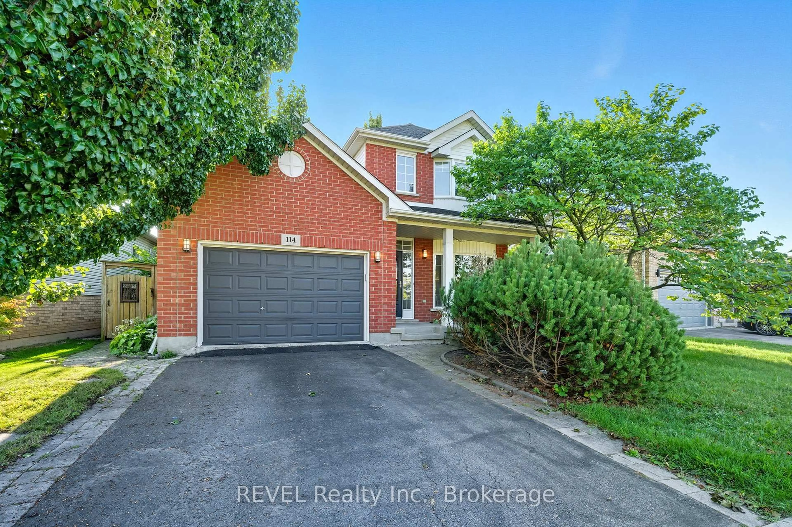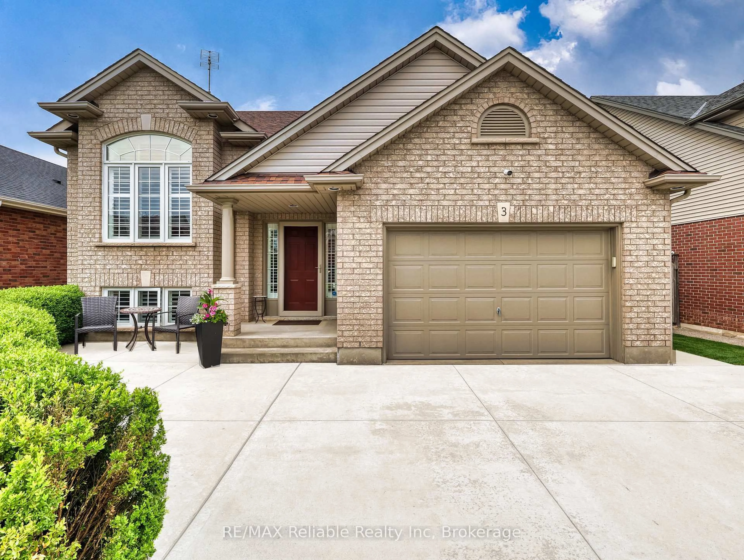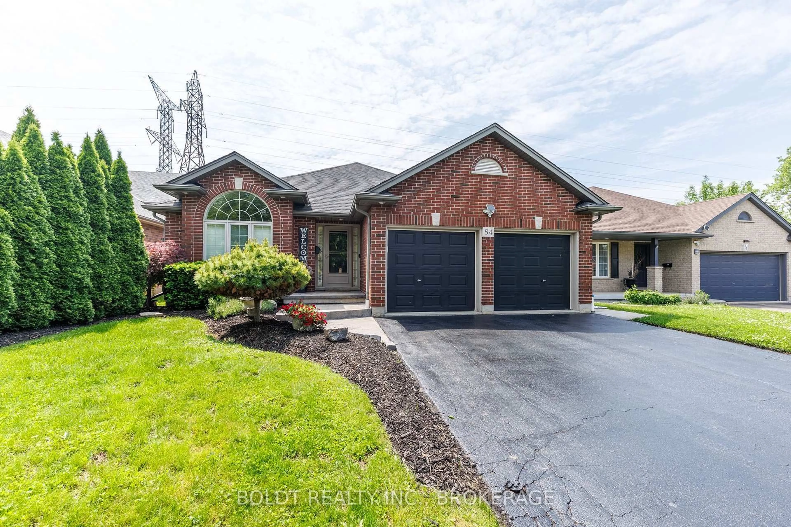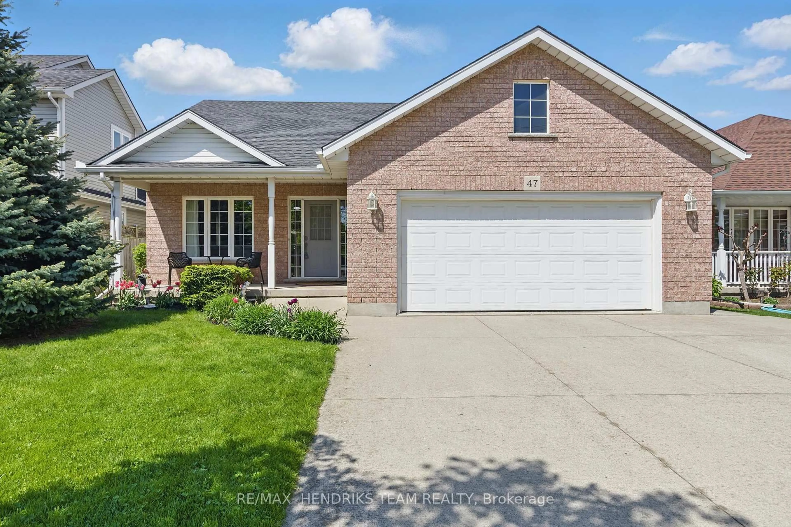Welcome to 10 Aberdeen Circle - a beautifully updated split-level home tucked on a quiet, family-friendly circle just steps from Town & Country Park, the escarpment, and the Bruce Trail. This spacious home features stunning escarpment views from the floor-to-ceiling living room windows, dining room patio doors, and walk-out lower level. Situated on an extra-large pie-shaped lot measuring 54.69 ft. x 173.6 ft. x 120.83 ft. x 177.93 ft. With 3 bedrooms on the upper level (one currently used as an office) and 2 additional bedrooms on the lower level (one also being used as an office), it offers excellent flexibility for families, remote work, or in-law suite potential. The home welcomes you with a vintage slate entry, and features a convenient main floor laundry and updated 4-piece bathrooms on both the upper and lower levels. The open-concept upper level includes a renovated kitchen and plenty of space to create a family-friendly workspace. Inside access from the double car garage adds extra convenience. Step outside to enjoy serene ravine views from the patio, a cozy fire pit area, and a basketball court for outdoor fun. A beautiful tri-colour birch tree adds natural charm to the front yard. Located across the street from St. Peter Catholic Elementary School. Possession date is flexible, with immediate possession available - move in before the new school year begins! (Please note: the fireplace in the family room has never been used by the current owners and they make no representation or warranty as to its condition.)
Inclusions: fridge, stove, dishwasher, washer & dryer
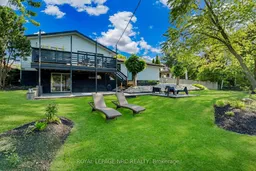 50
50

