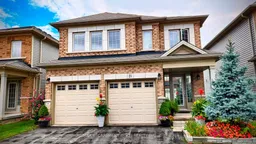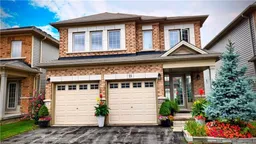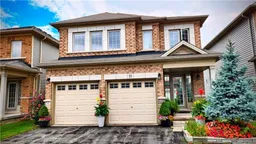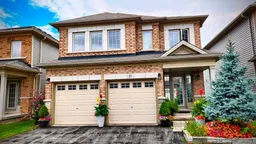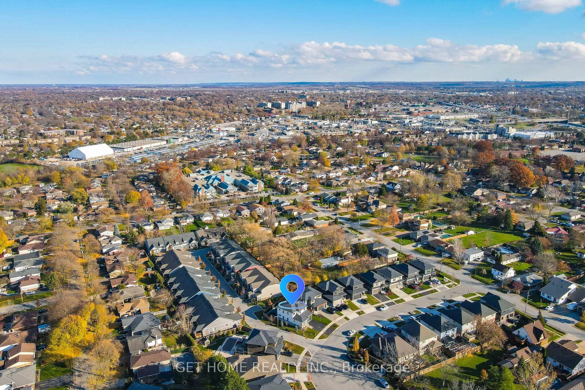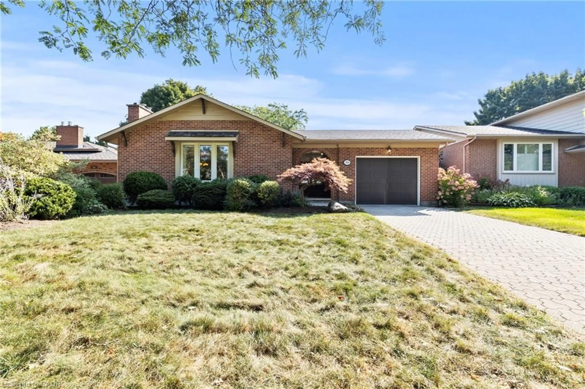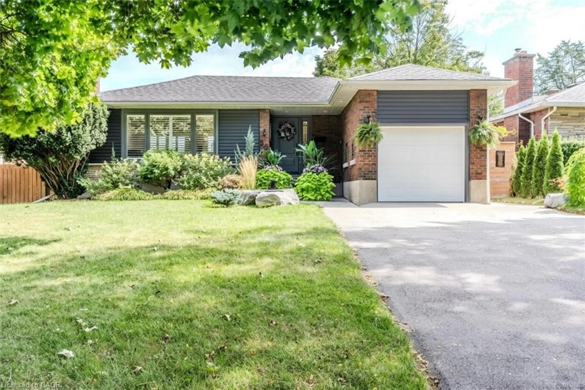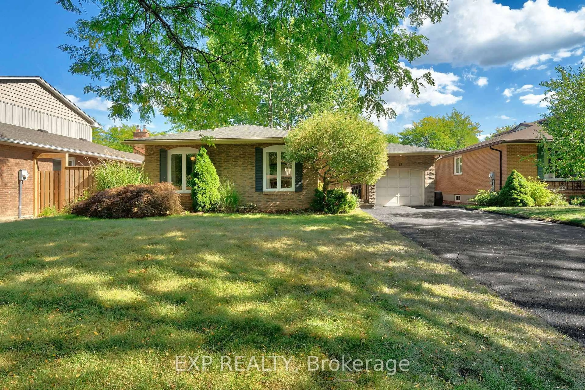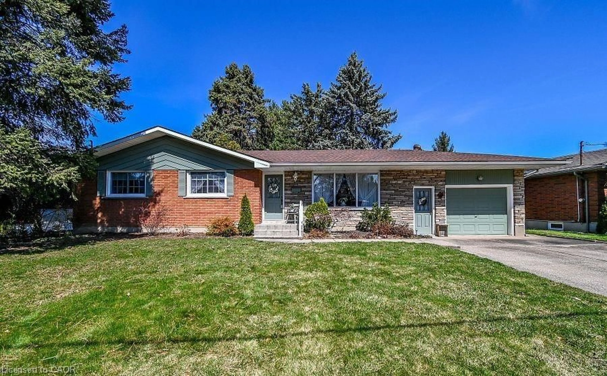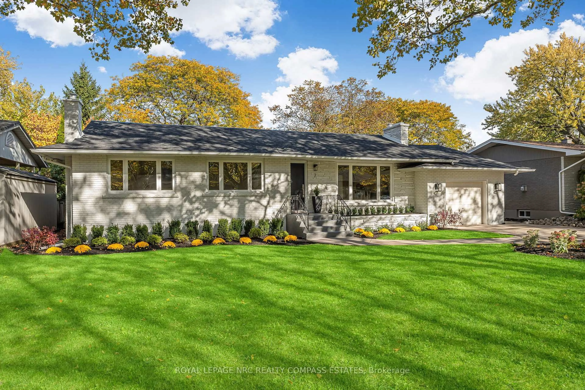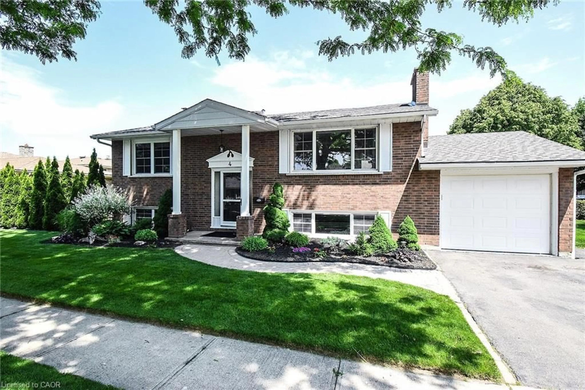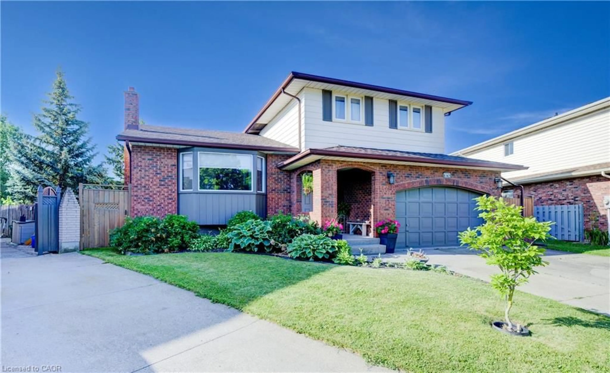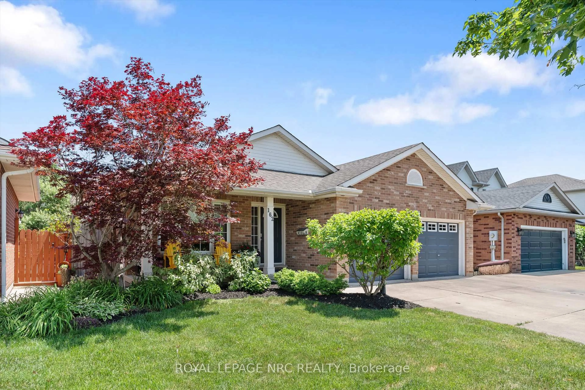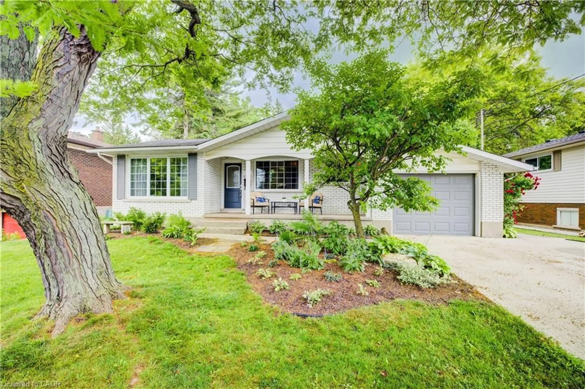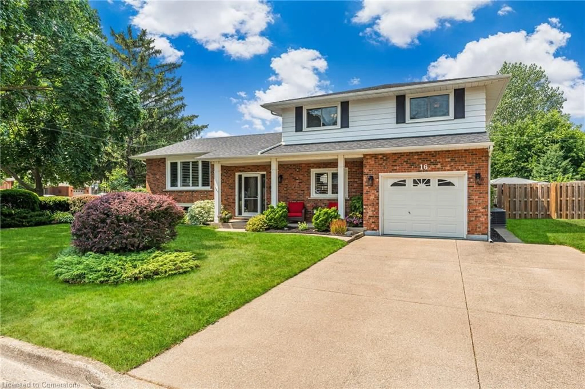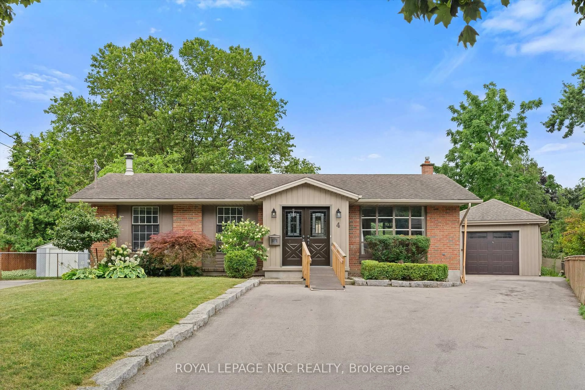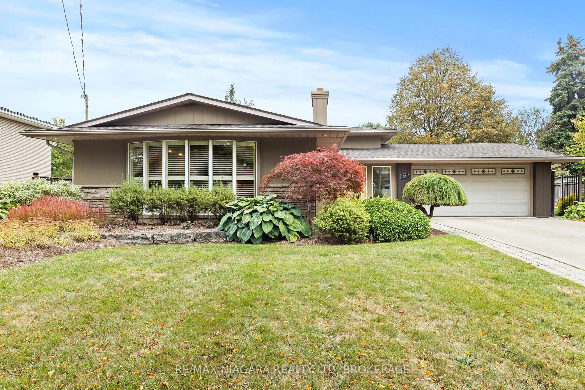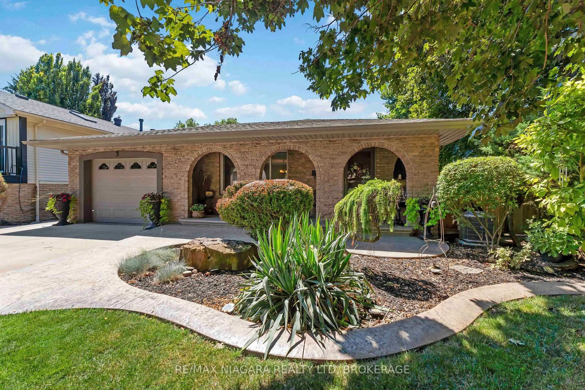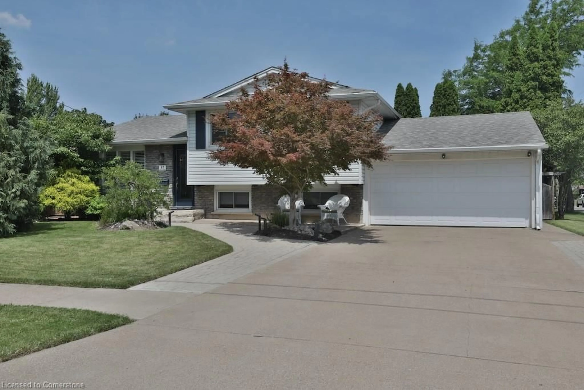Luxurious 4-Bedroom, 4 bathroom move-in ready home with a spacious finished walkout basement bathed in natural light thanks to the unique south-facing slopped lot with picturesque views of the Garden City Golf Course. The home is located in a private and peaceful community in St. Catharines. Road maintenance, snow clearing, and grass cutting are all taken care of so you can enjoy a truly low-maintenance lifestyle in a quiet, private neighborhood. The open-concept main level is perfect for entertaining, featuring large patio doors that lead out to a raised deck, where you can relax and take in the scenic views of the Golf Course. The finished walkout basement with its large windows creates a bright and airy lower level with direct access to the backyard. Parking is a breeze with a 2-car garage and a spacious 2-car driveway, offering ample room for vehicles and storage. Tucked away in a serene community yet close to amenities, HWY406, QEW, Hospital, shopping and much more, this home is an ideal retreat for those seeking peace, privacy, and a maintenance-free lifestyle.
Inclusions: Dryer, Garage Door Opener, Range Hood, Refrigerator, Smoke Detector, Stove, Washer, Window Coverings, Blinds
