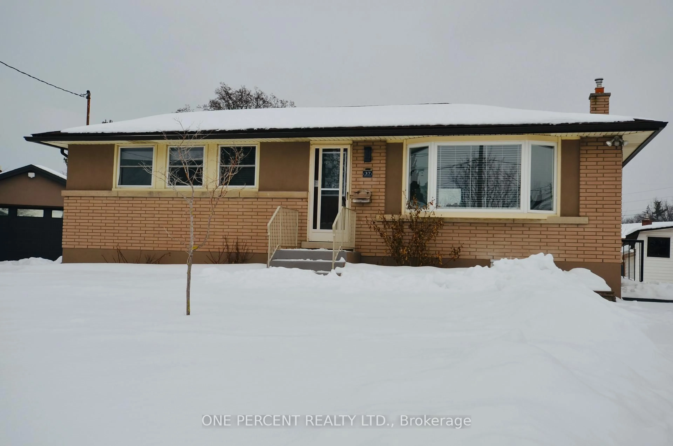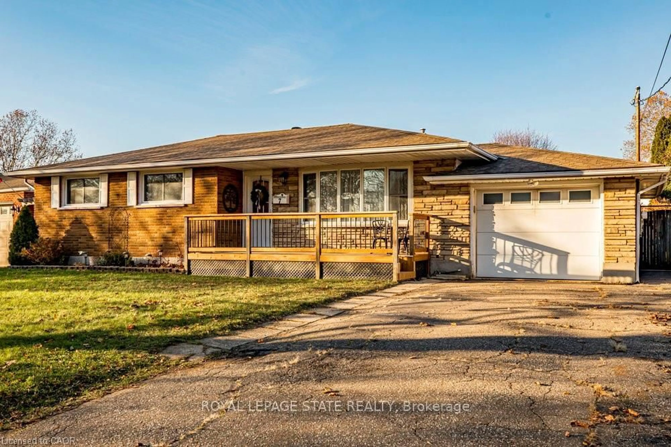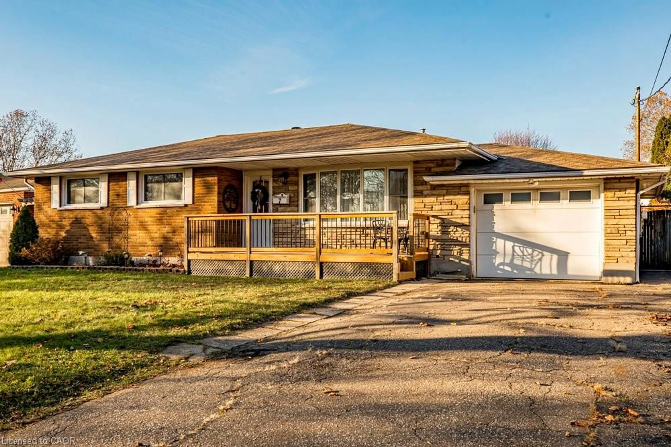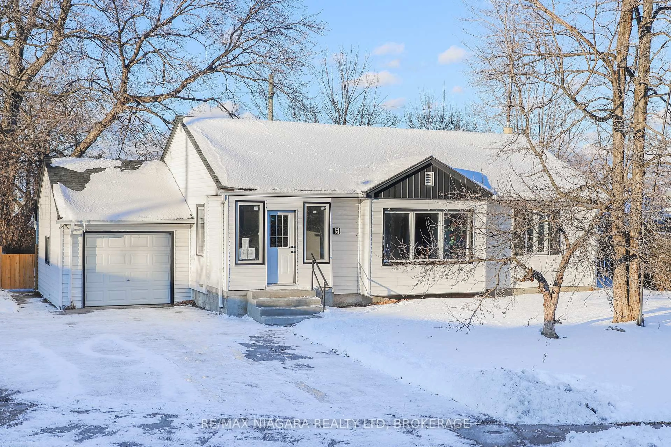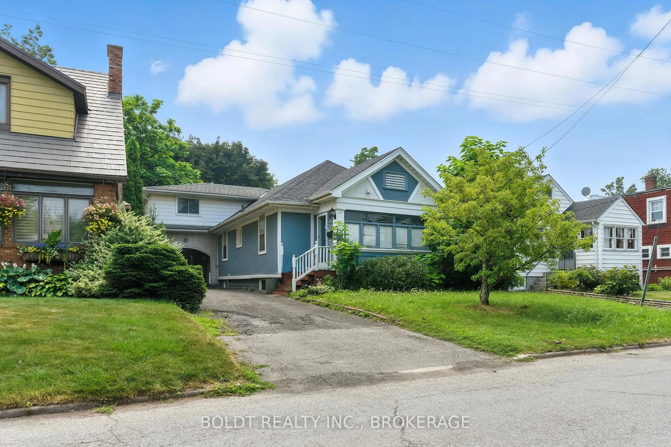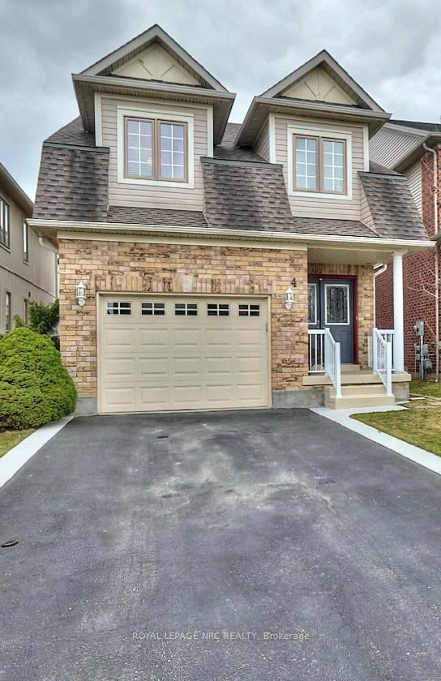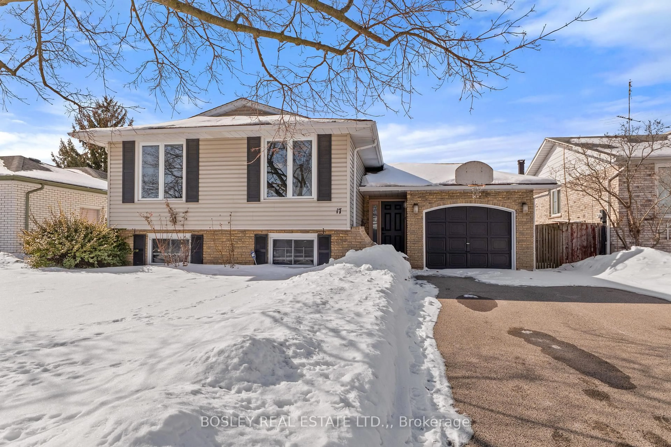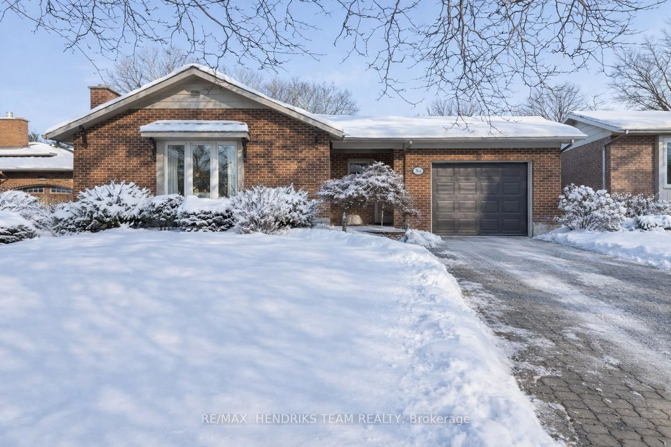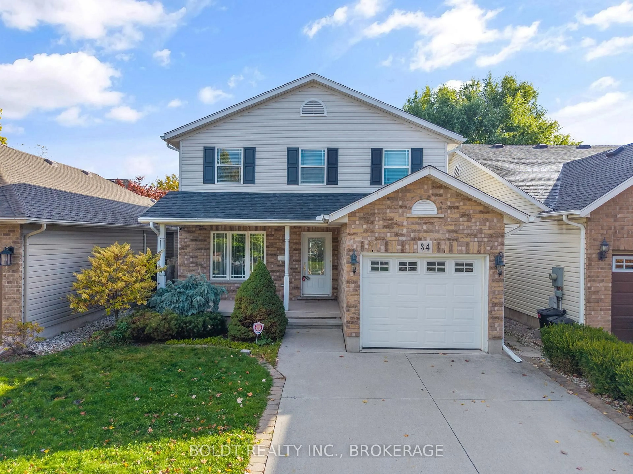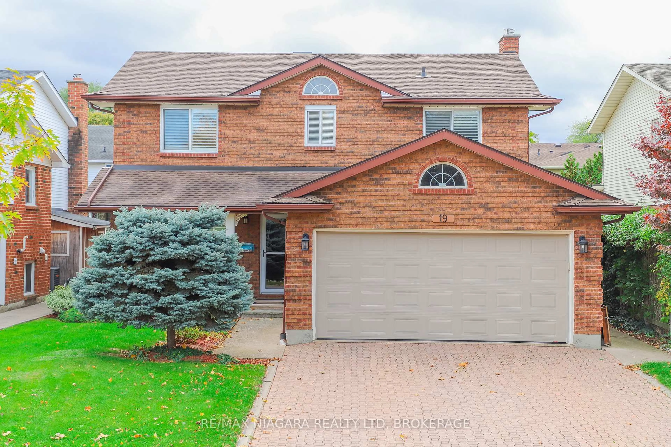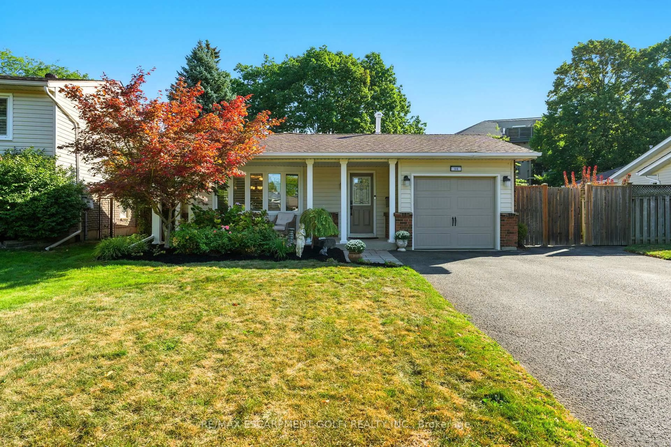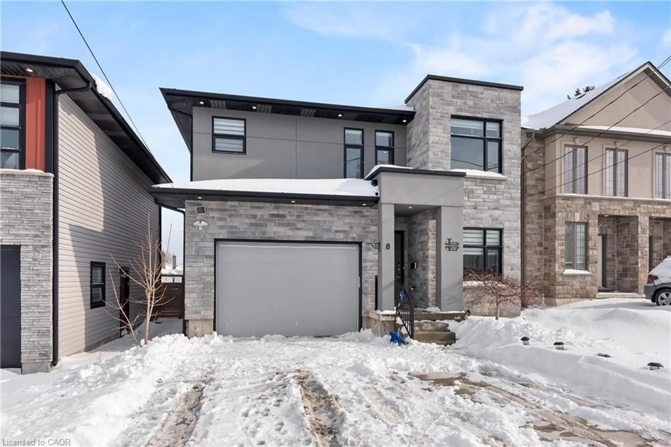This 4 bedroom 2 full bathroom home is located in St. Catharines most desired north end neighbourhoods. The location is truly exceptional here! Just a few steps to one of the top rated schools in the area - Pine Grove Public School! Walk to waterfront tails, bike paths and picturesque Port Dalhousie on the shores of Lake Ontario. This home has been lovingly cared for and updated over the last 30 years. The home offers over 2000sqft & 4 finished levels. The main floor features an eat-in kitchen, living room & formal dining area. Sliding door access to yard from both living room & kitchen. Go up a few stairs to 3 bedrooms and a 4pc bath. The lower level offers a family room with an environmentally friendly double burner wood burning fireplace, 4th bedroom and 3pc bath. Additional 4th level is finished, perfect for rec room/toy room/5th bedroom/office. The backyard is a true oasis! Complete with an inground pool with new liner in 2024, solar panels with electrical control panel, & new pump motor (2025). Property is fully fenced & completely private from your neighbours. Multiple seating areas outside, perfect for entertaining! Don't miss out on this incredible property, located in Niagara Regions lakeside community - you'll enjoy proximity to Lake Ontario, world-class wineries, outstanding restaurants, & cultural attractions. Furnace 2022. Air conditioner 2020. Roof 2012.
Inclusions: FRIDGE, STOVE, WASHER, DRYER, POOL EQUIPMENT, WINDOW COVERINGS
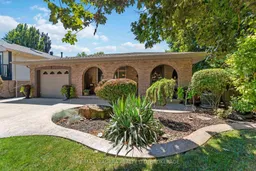 39
39

