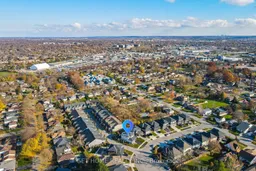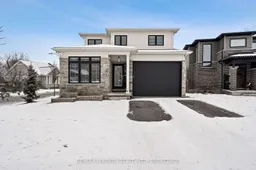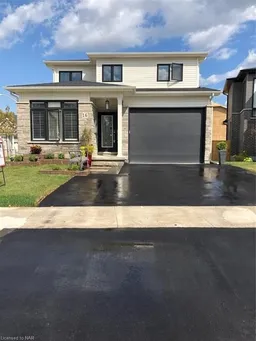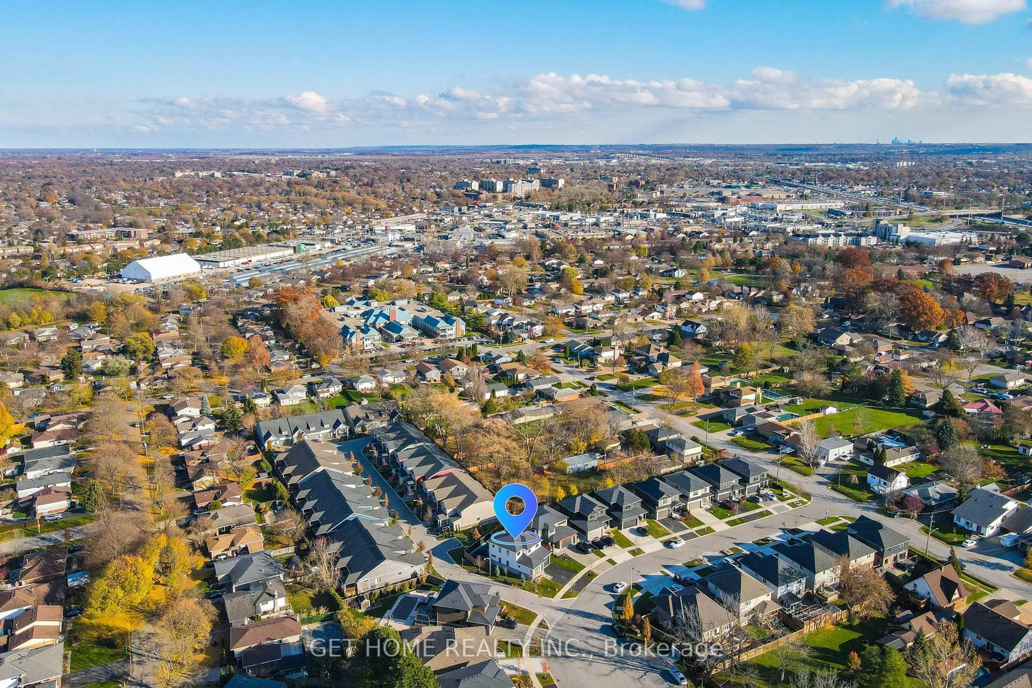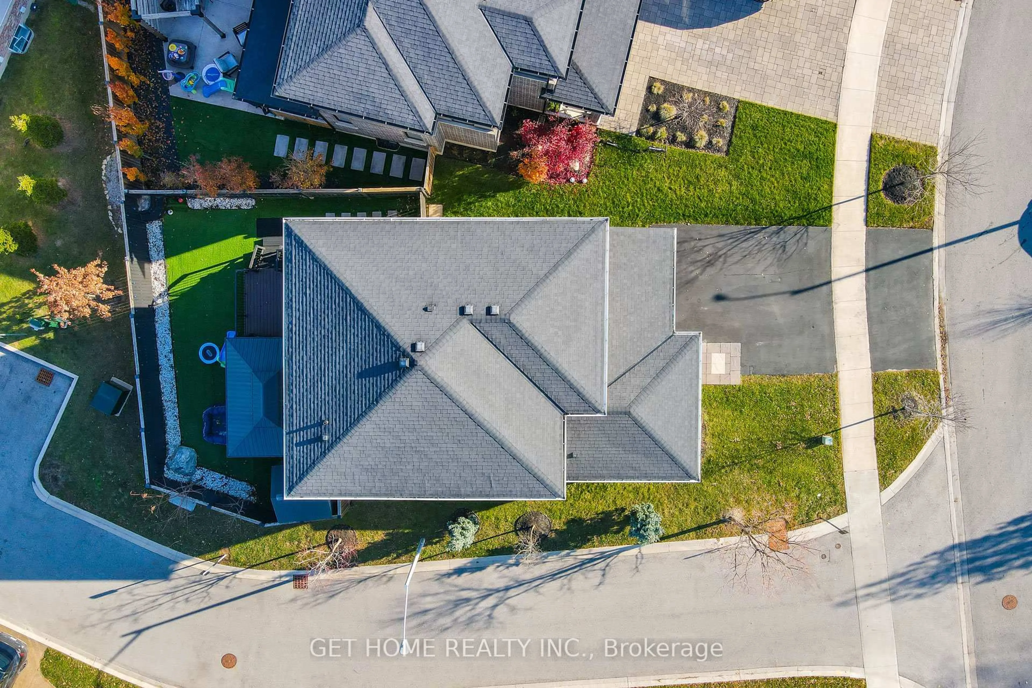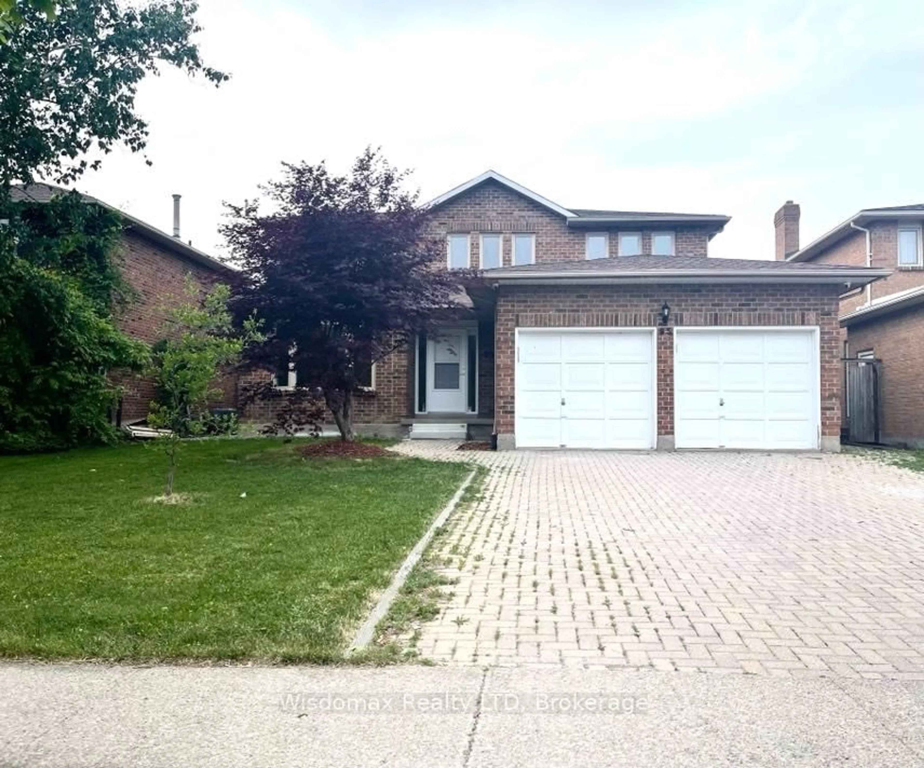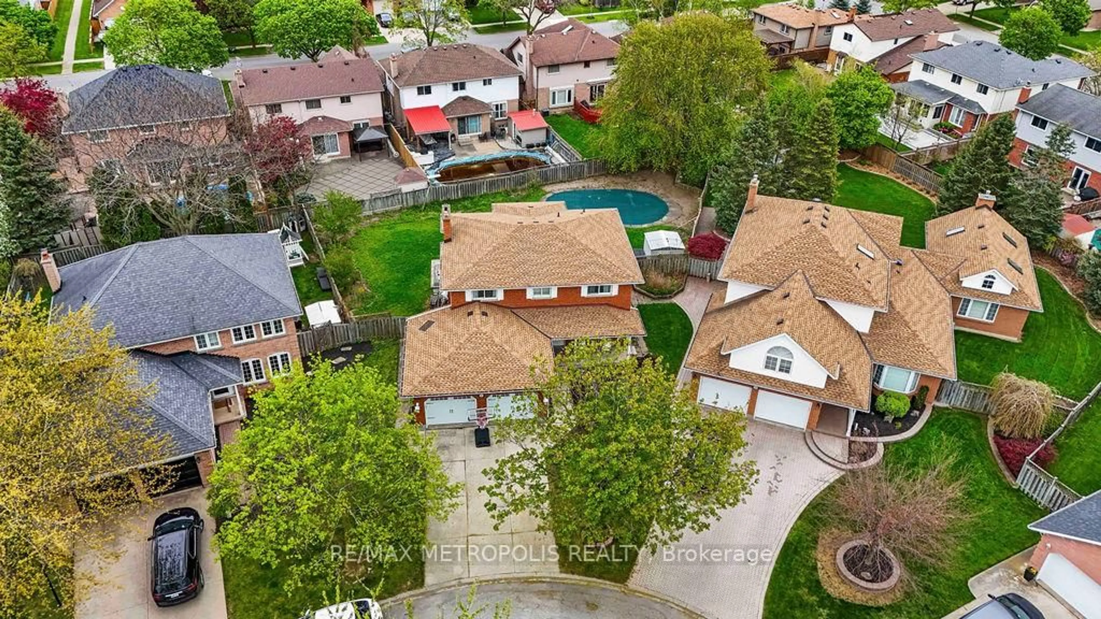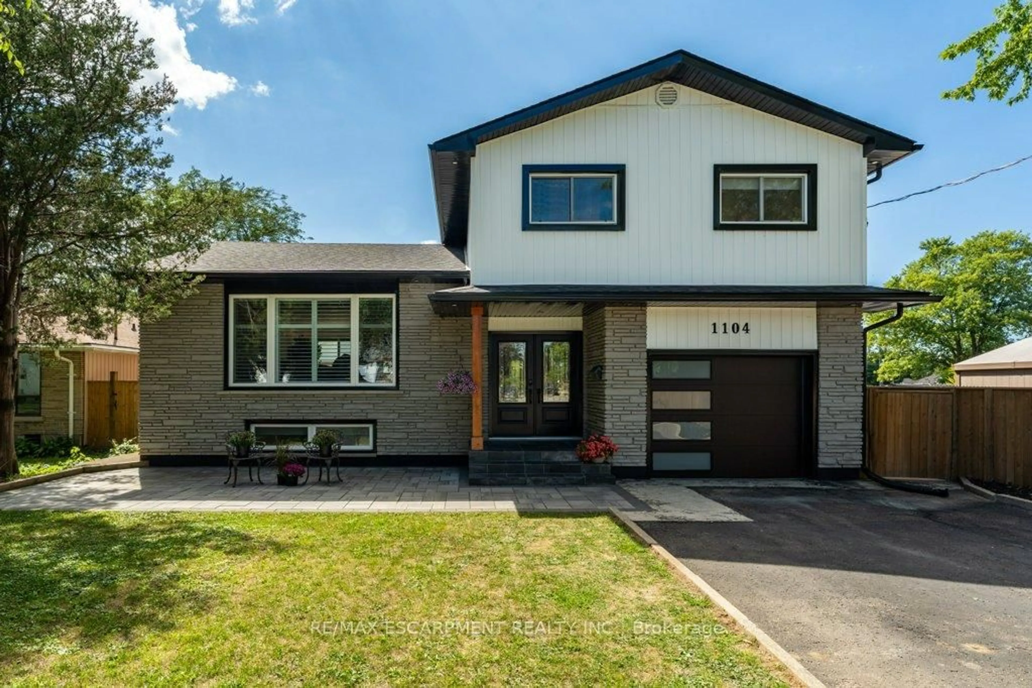16 Olde School Crt, St. Catharines, Ontario L2N 0B1
Contact us about this property
Highlights
Estimated valueThis is the price Wahi expects this property to sell for.
The calculation is powered by our Instant Home Value Estimate, which uses current market and property price trends to estimate your home’s value with a 90% accuracy rate.Not available
Price/Sqft$439/sqft
Monthly cost
Open Calculator
Description
Host the party of the year in this show-stopping 3-bed, 3-bath executive home! Built in 2018, this private cul-de-sac gem features luxurious upgrades, engineered hardwood floors, and a gourmet kitchen with quartz countertops. Enjoy the 18-ft ceiling, shiplap fireplace, and elegant oak staircase. Relax in the primary bedroom's 5-piece ensuite or on the 12'x28' composite deck with gazebo. Perfectly located near QEW, NOTL, and Port Dalhousie. Don't miss out!
Property Details
Interior
Features
Main Floor
Kitchen
4.04 x 4.25hardwood floor / Quartz Counter / W/O To Deck
Dining
4.5 x 2.33hardwood floor / Combined W/Living / Open Concept
Living
4.5 x 4.12hardwood floor / Combined W/Dining / Floor/Ceil Fireplace
3rd Br
3.92 x 2.39hardwood floor / 2 Pc Ensuite / Double Closet
Exterior
Features
Parking
Garage spaces 1
Garage type Attached
Other parking spaces 2
Total parking spaces 3
Property History
 50
50