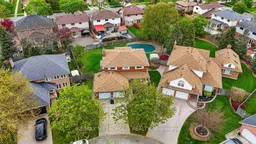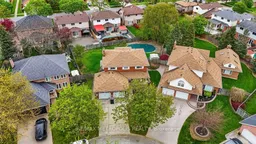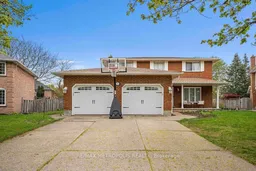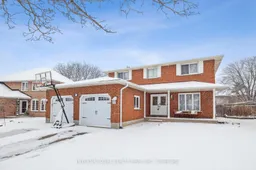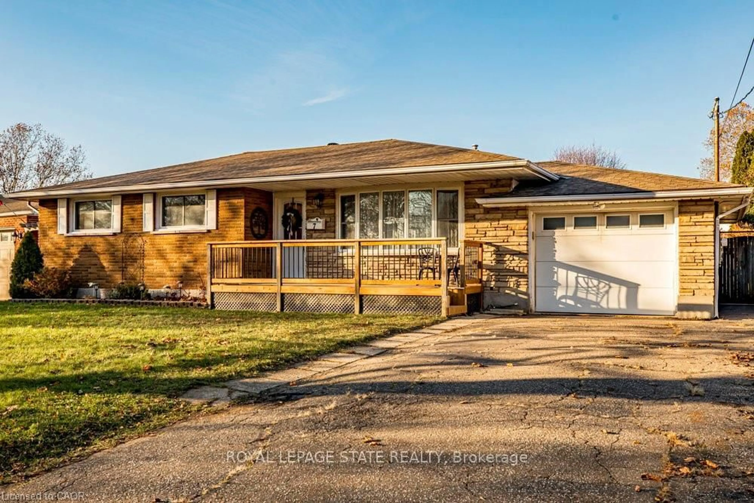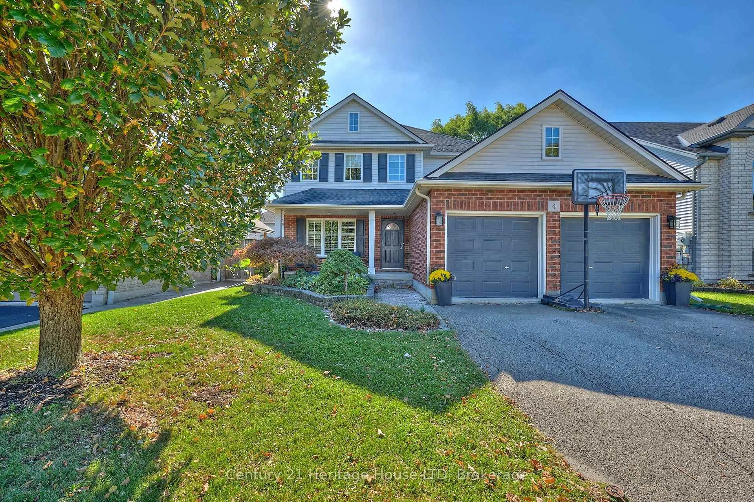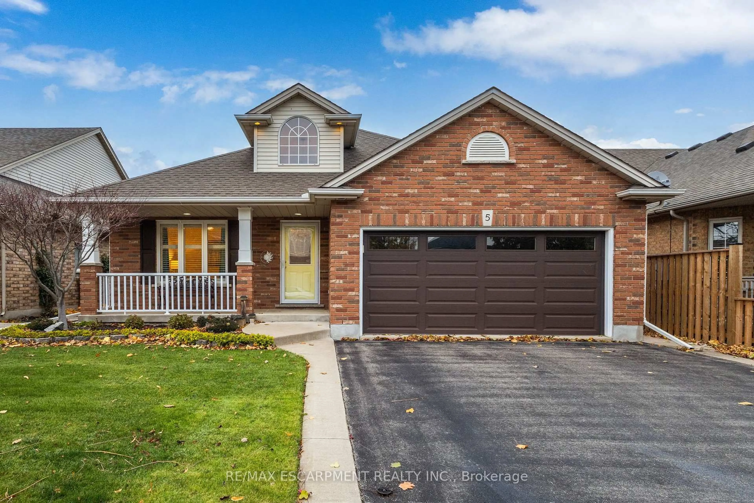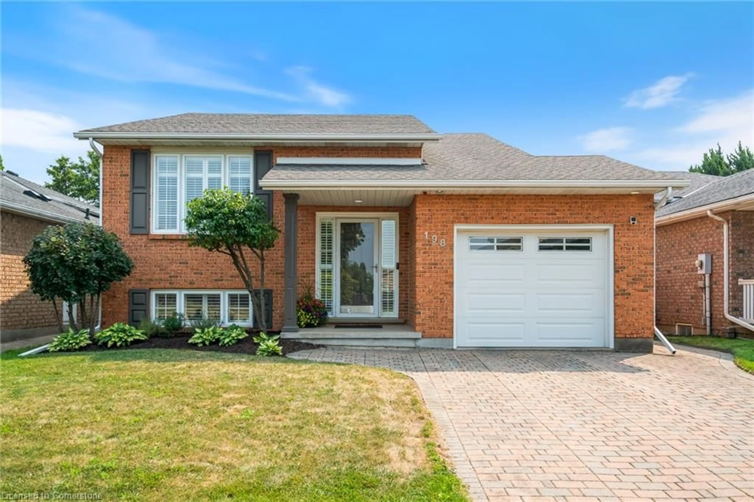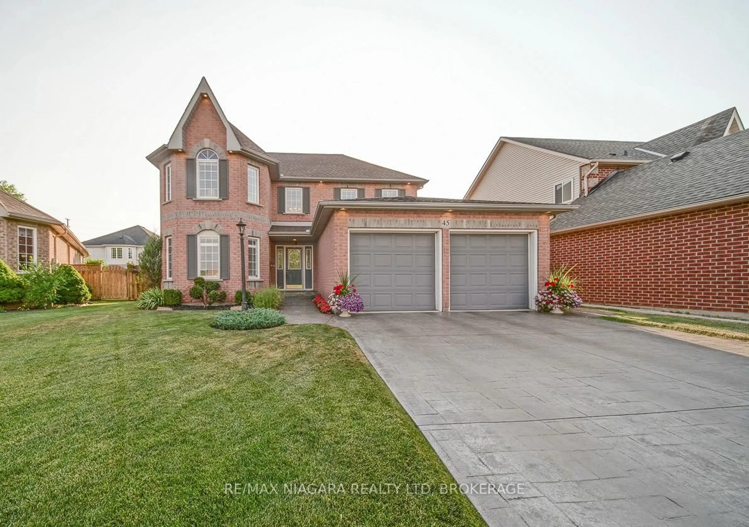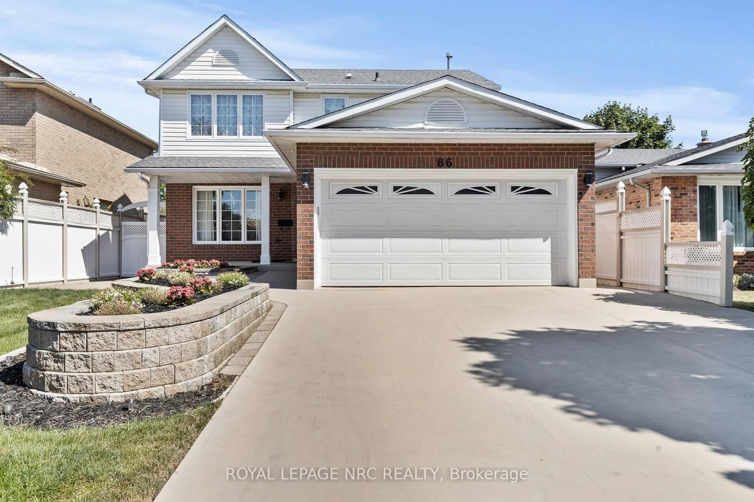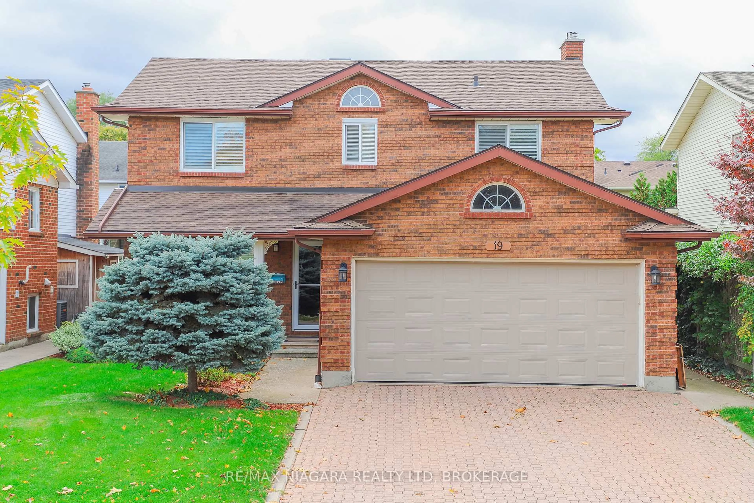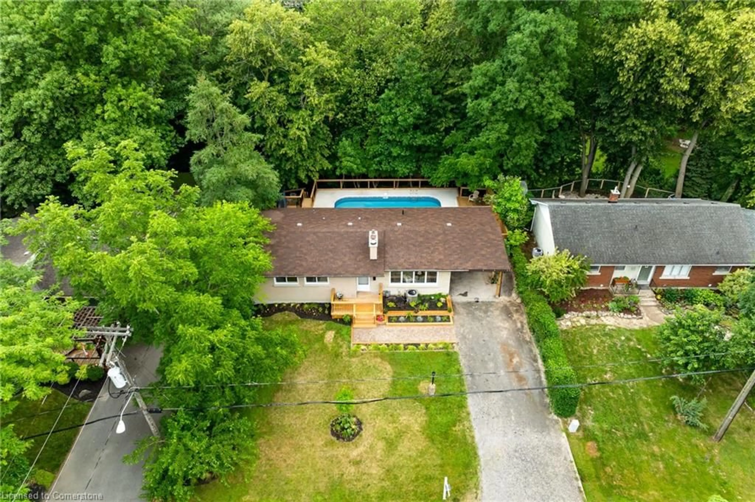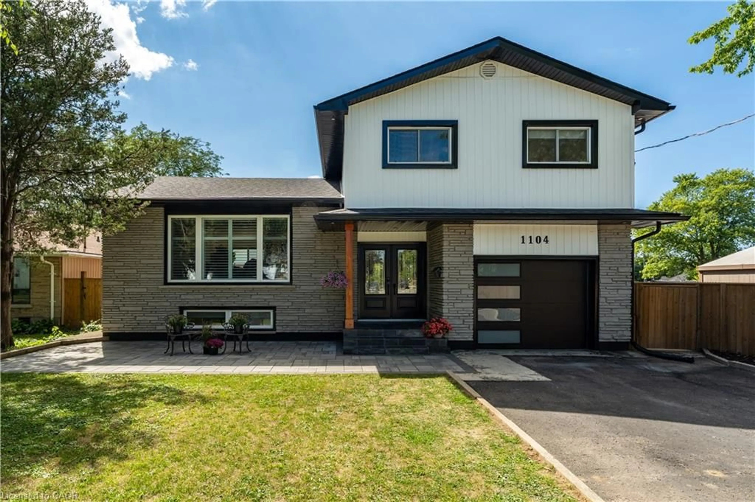Welcome to 21 Walter's Court a truly flawless residence where design sophistication meets modern family living. This beautifully updated home offers the perfect blend of comfort, functionality, and style, ideal for a growing family seeking tranquility with the added convenience of nearby exceptional parks and green space. Upon entering, you're greeted by a sun-drenched main floor that boasts a stunning, open-concept kitchen the heart of the home seamlessly flowing into a spacious yard complete with a built-in pool, ideal for summer relaxation and entertaining. The uniquely positioned pie-shaped lot allows for added privacy and future versatility. The finished basement is a standout feature, offering to build a separate entrance by new owner's choice and two fully equipped apartment suites - a rare opportunity for multi-generational living. The home's recent updates include new shingles (2024) and a host of modern enhancements throughout. Additional features include a concealed, operational fireplace tucked neatly behind the drywall, close to big Anchor Stores and Hwy 406 and QEW adding charm and character to the home. Don't miss this rare opportunity homes of this caliber don't stay on the market long.
Inclusions: Stainless Steel Appliances such as: Fridge, Stove, Built-in-Microwave, Dish Washer, Washer & Dryer on Main Floor.
