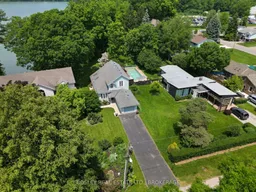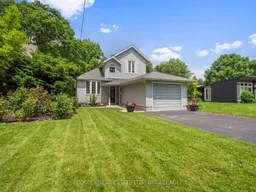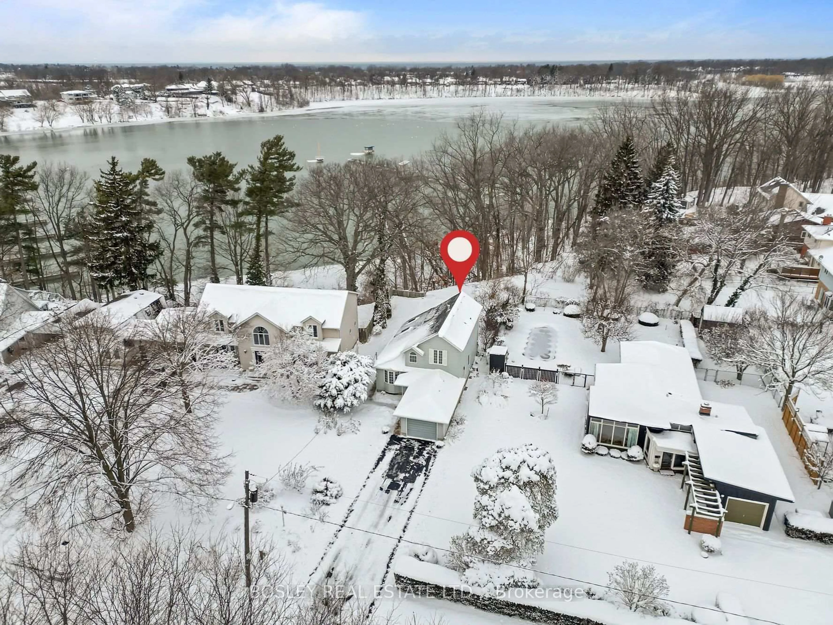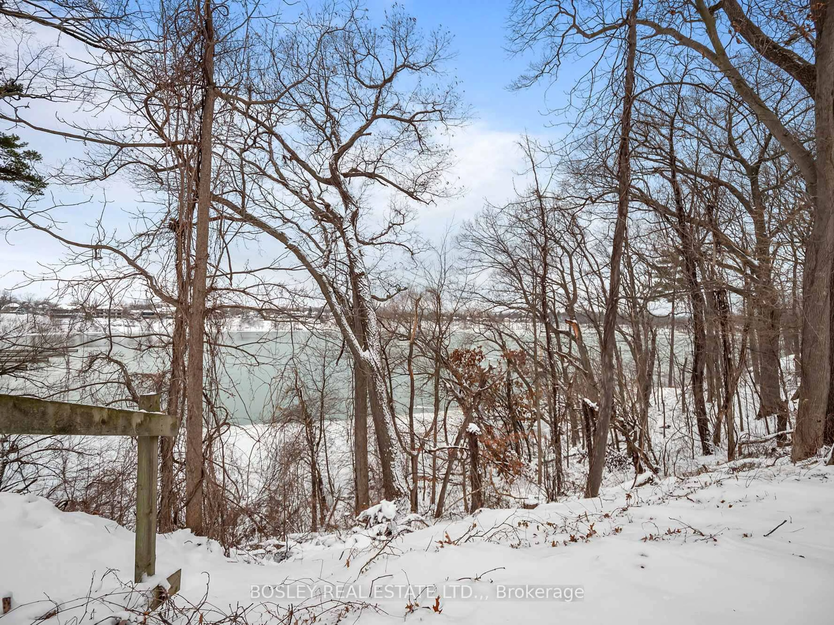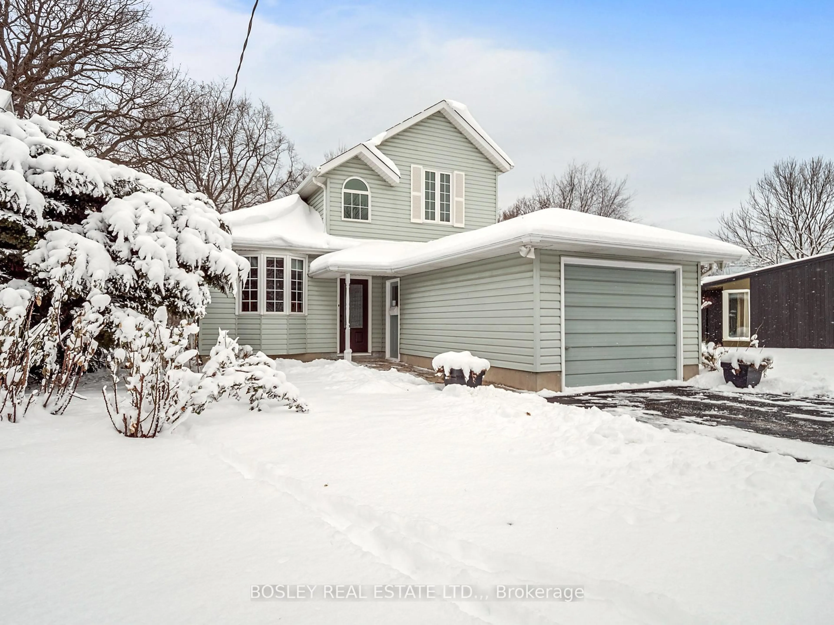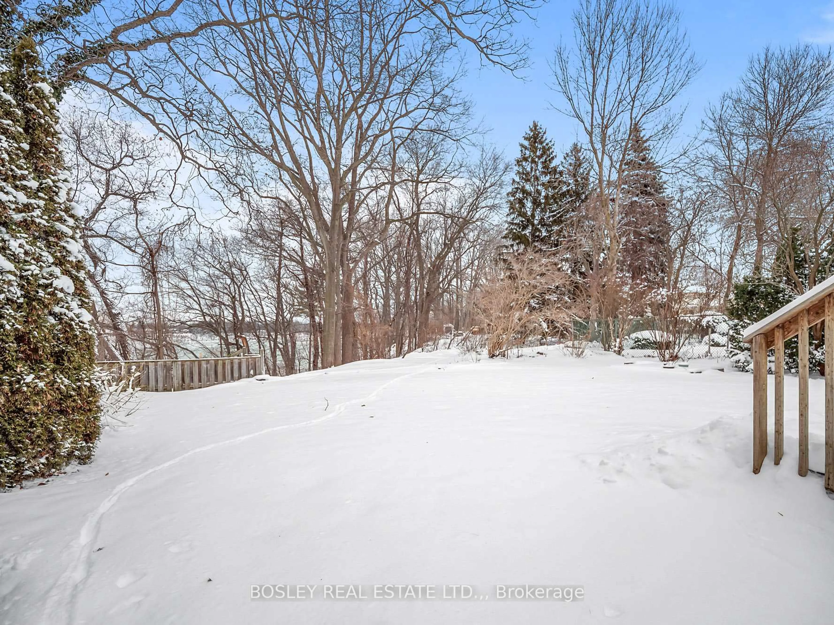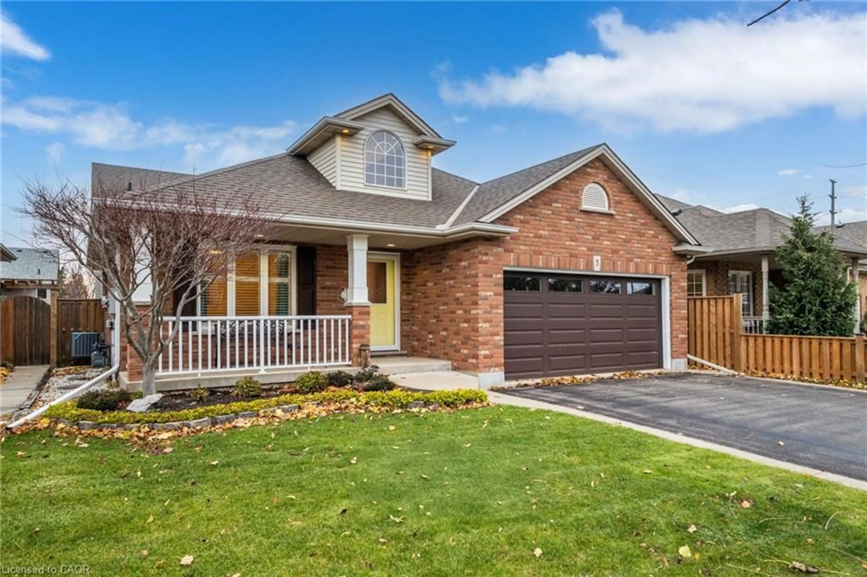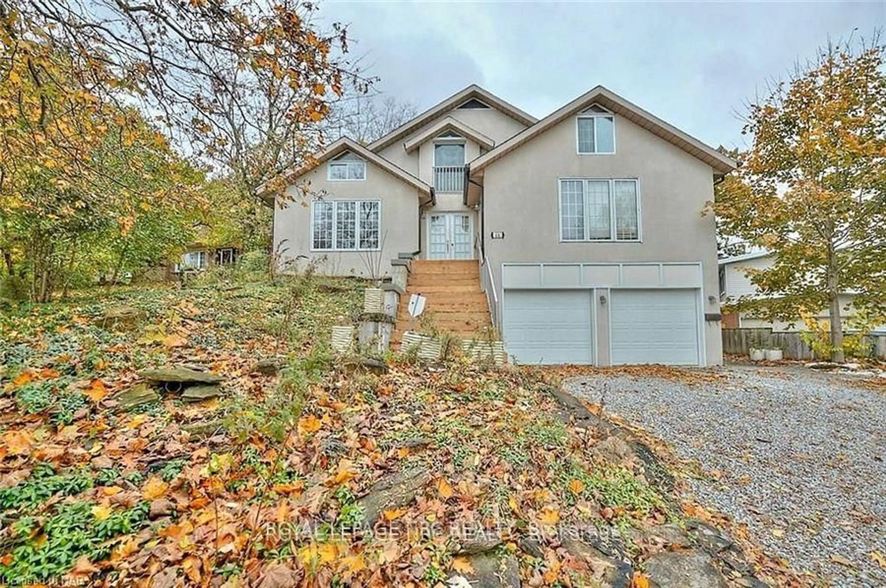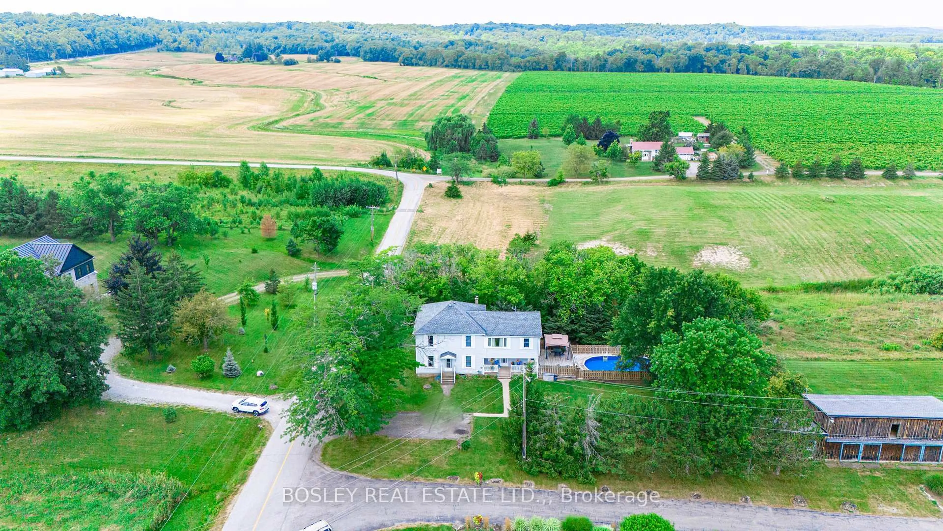48 Henley Dr, St. Catharines, Ontario L2N 4A9
Contact us about this property
Highlights
Estimated valueThis is the price Wahi expects this property to sell for.
The calculation is powered by our Instant Home Value Estimate, which uses current market and property price trends to estimate your home’s value with a 90% accuracy rate.Not available
Price/Sqft$454/sqft
Monthly cost
Open Calculator
Description
Cottage like living - in the city! No need for roof racks - grab your paddle board and head out on the pond or stroll down to the water's edge for a close-up view of the regatta on the Royal Canadian Henley Rowing Course. View breathtaking sunsets illuminating the tranquil Martindale Pond while reclining on your exceptionally private two-tier deck. Through the kitchen window, bird watchers may glimpse eagles, orioles, swans, and owls attracted to the backdrop of mature trees and water. This lovely home combines easy access to amenities with the privacy of living in nature. The second storey of the home provides a full-floor primary suite. Through the spacious bedroom's large windows, water views, including sunsets, may be admired from the comfort of bed. There is a surprising amount of closet space and a bonus room that could serve as a yoga room or for multiple purposes. This level also boasts a bright corner office area at the top of the stairs. On the main level, two bedrooms coupled with another full bathroom allow for flexibility for family or guests. The main open-concept living area provides exactly what it should for this unique property: front-row views of the backyard and water. The neutral palette, vaulted ceiling, and skylights combine to enhance the bright interior space. The living room area includes hardwood flooring, a corner gas fireplace, and a large bay window. The kitchen has stone countertops, ample cabinetry, and garden doors leading outside. Additionally, community access with steps to the pond is available just a short walk away along the lush park area adjacent to the backyard. This unique waterfront home is situated in a beautiful setting that is increasingly difficult to find. Be sure to flip through all the photos and check out the YouTube video too. :)
Property Details
Interior
Features
Main Floor
Kitchen
6.13 x 3.17Br
3.47 x 2.782nd Br
3.08 x 2.8Bathroom
2.65 x 1.984 Pc Bath
Exterior
Features
Parking
Garage spaces 1
Garage type Attached
Other parking spaces 6
Total parking spaces 7
Property History
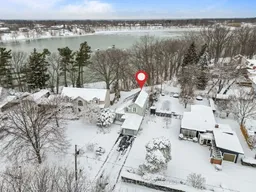 33
33