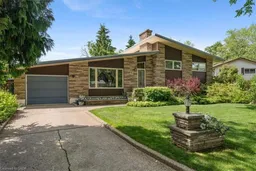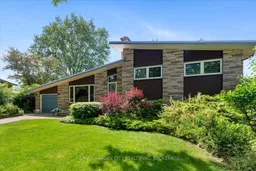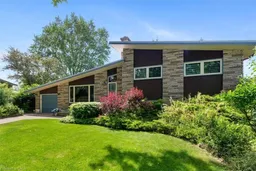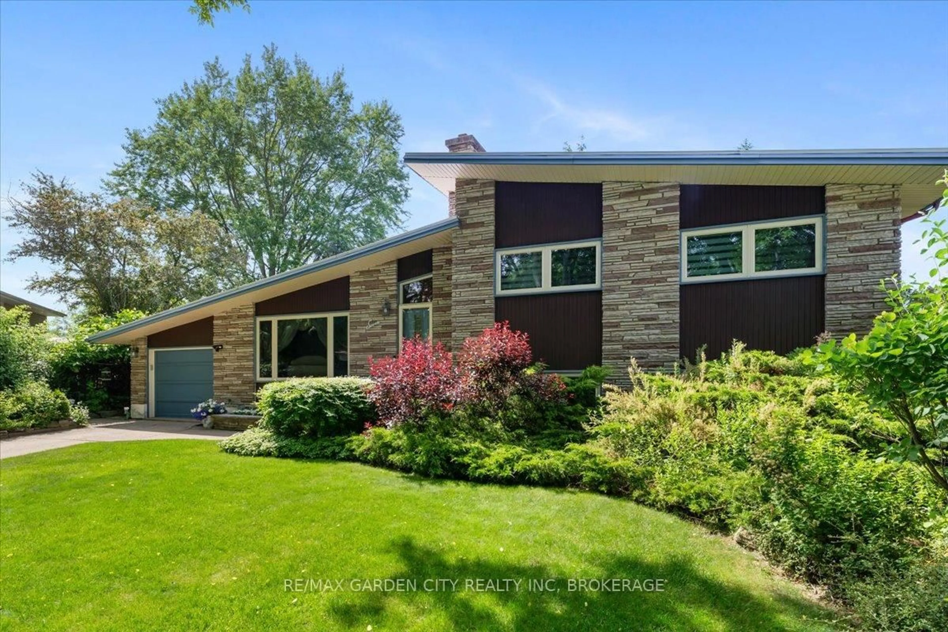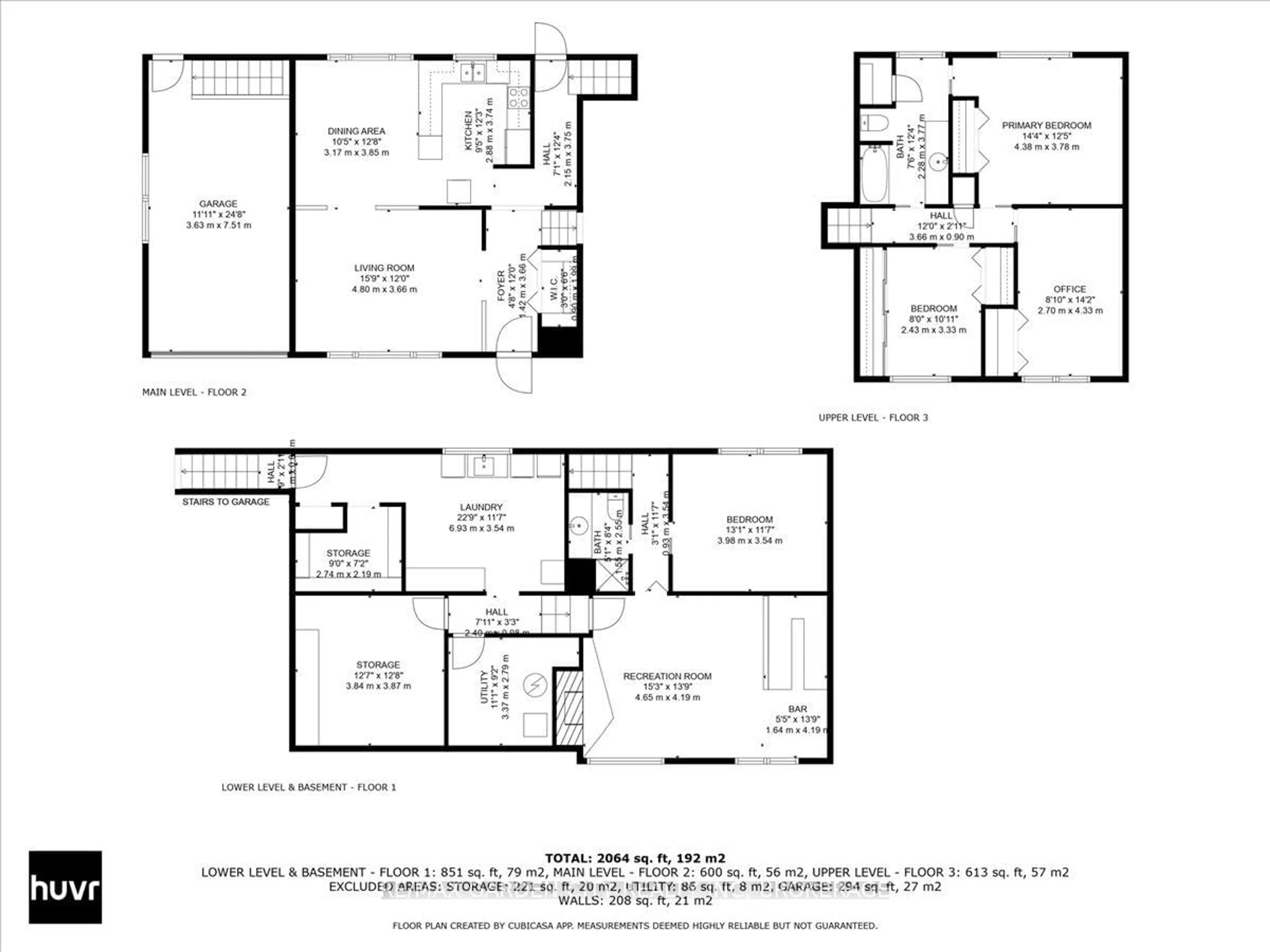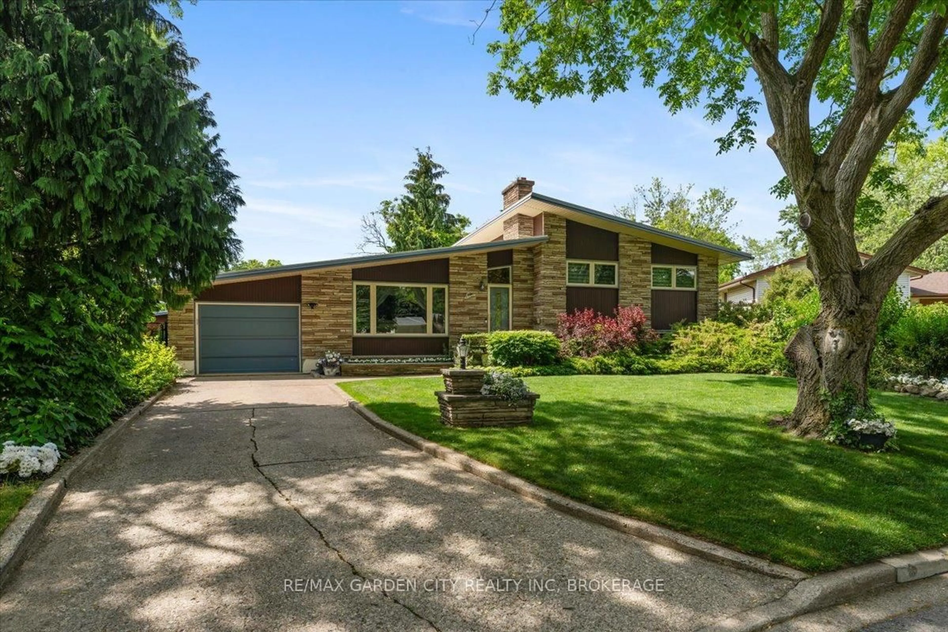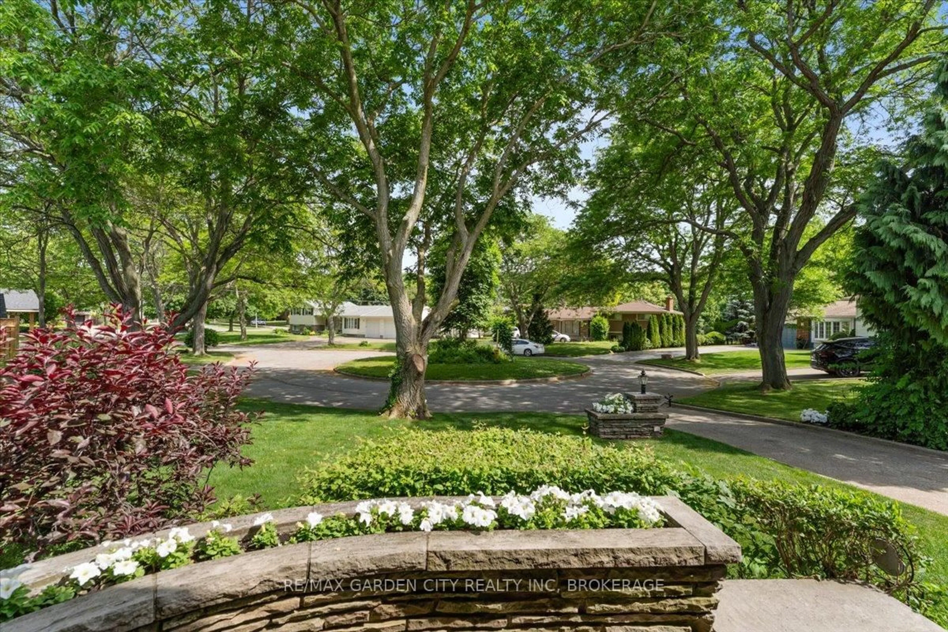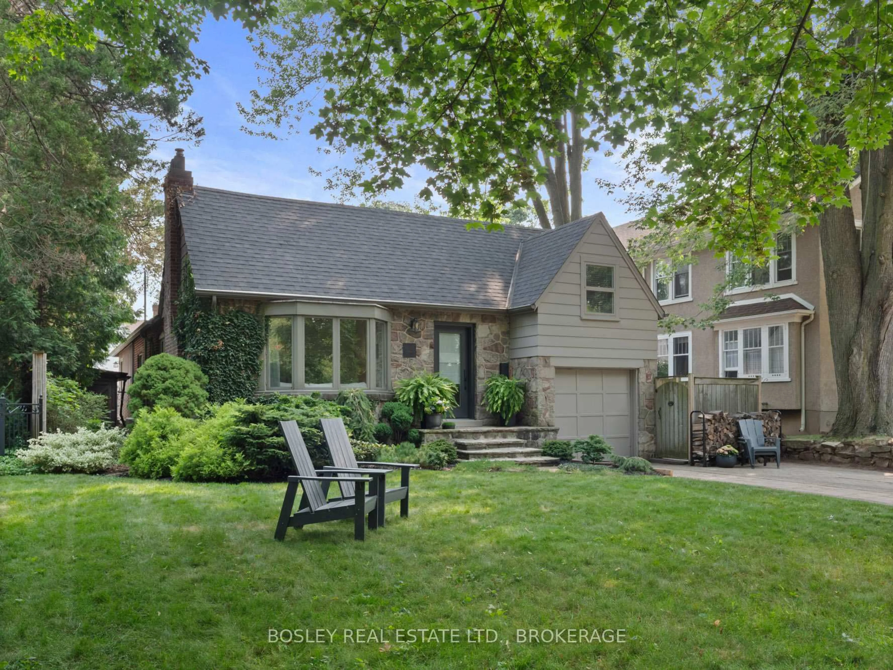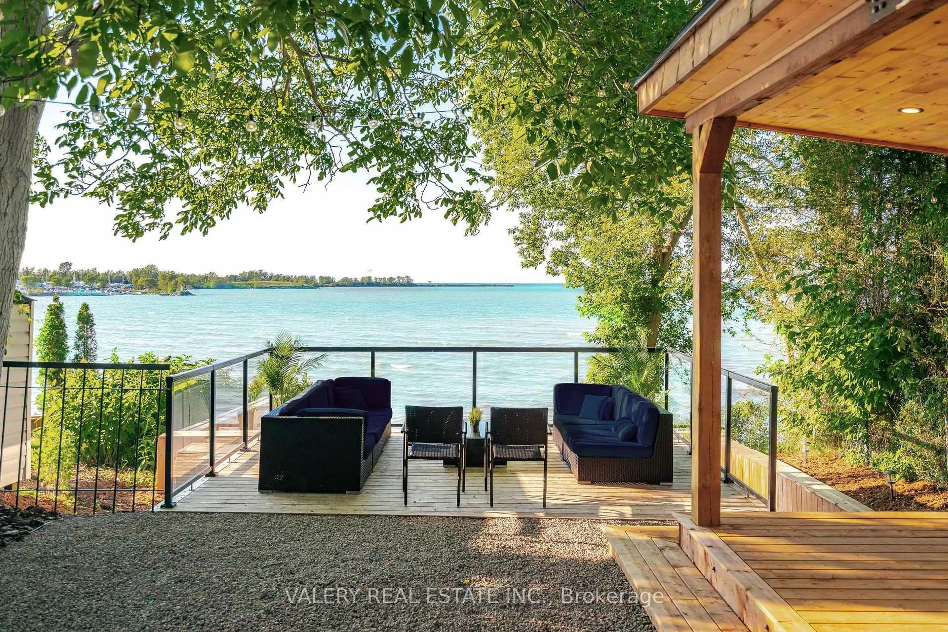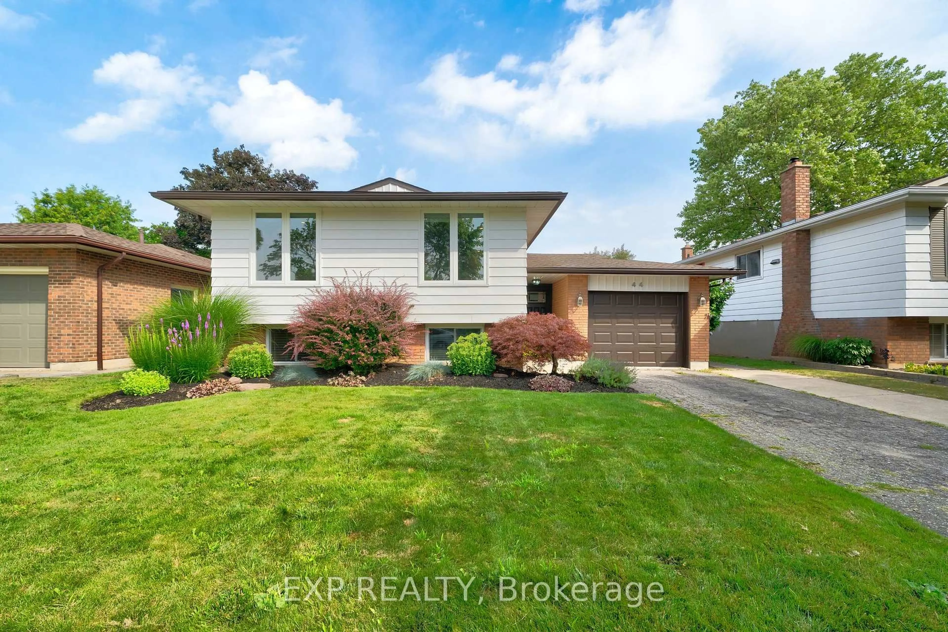7 Glenayr Pl, St. Catharines, Ontario L2T 2A2
Contact us about this property
Highlights
Estimated valueThis is the price Wahi expects this property to sell for.
The calculation is powered by our Instant Home Value Estimate, which uses current market and property price trends to estimate your home’s value with a 90% accuracy rate.Not available
Price/Sqft$788/sqft
Monthly cost
Open Calculator
Description
Welcome Home to Fabulous 7 Glenayr Place! Rare Opportunity to become the new home owner on a Pristine Cul-de-Sac. Discover this grand and spacious Custom Built Mid Century Modern home nestled on an oversized pie shaped lot in one of St. Catharines most desirable neighbourhoods. Offering over 2,000 sq.ft. of uniquely designed large 4 level side split, this rare gem is perfect for families seeking privacy and a place to grow. Property Highlights: Expansive great room with vaulted ceilings, dining room overlooking the gorgeous gardens, kitchen with granite countertops, ample cabinetry, and built-in oven and cooktop. Pride of ownership can be felt in every part of this pristine home. The basement has a walk-out to the backyard and a Cozy Family Room with wood fireplace perfect for chilly evenings, and Wet bar perfect for entertaining friends and family. Also an extra bedroom/ Den and 3pc bathroom. The lower level with a large workshop, laundry with pantry and walk-up into the garage. The Garage is heated also has water, central vac and a floor drain. The Backyard is a gorgeous & whimsical with beautiful gardens (flower and veggie) a potting shed or could be studio/office, beautiful patio area for entertaining. Set on a quiet, tree-lined cul-de-sac, this property combines elegance, comfort, and an unbeatable location. Whether you're entertaining guests or enjoying peaceful family time, this home offers the space and charm you've been searching for. Don't miss your chance to own a rare find in the heart of St. Catharines.
Property Details
Interior
Features
Lower Floor
Other
3.84 x 3.87Other
2.74 x 2.19Br
3.98 x 3.54Rec
4.65 x 4.19Exterior
Features
Parking
Garage spaces 1
Garage type Attached
Other parking spaces 4
Total parking spaces 5
Property History
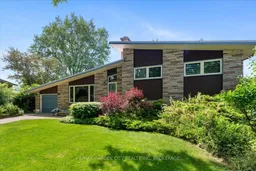 47
47