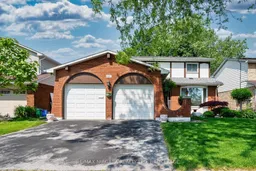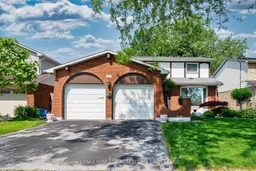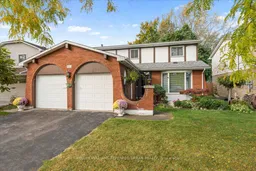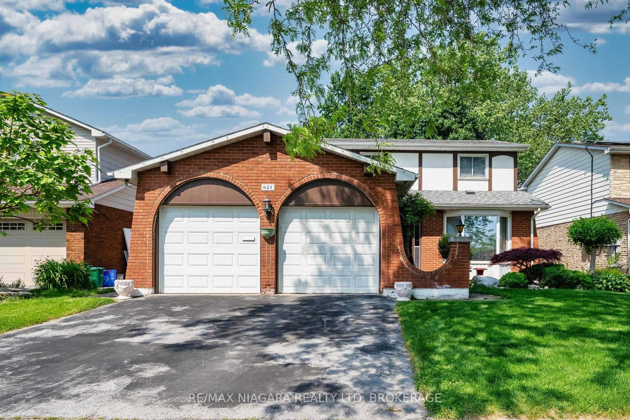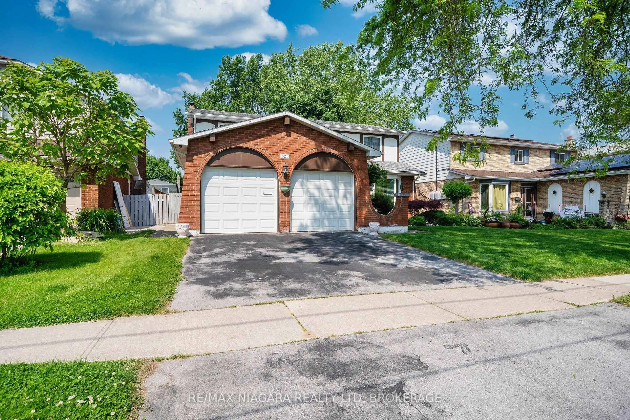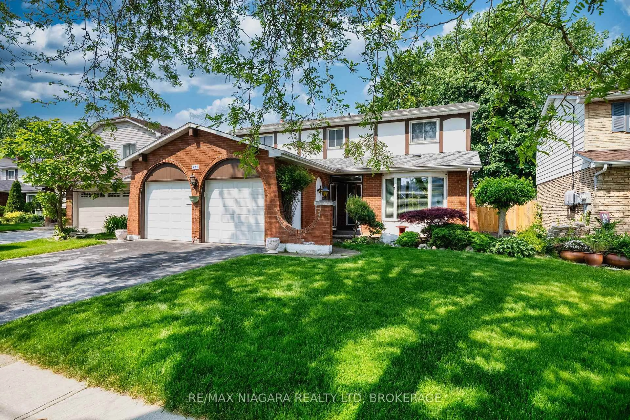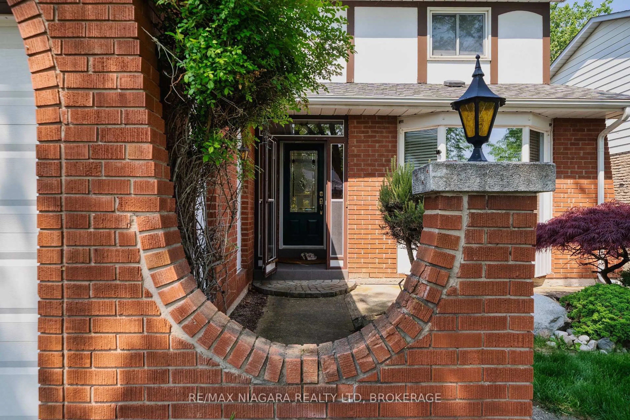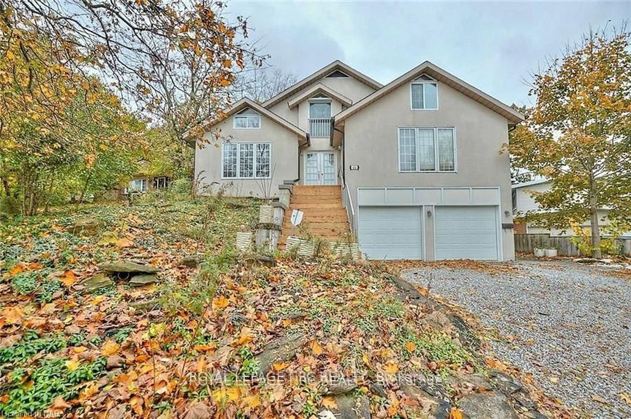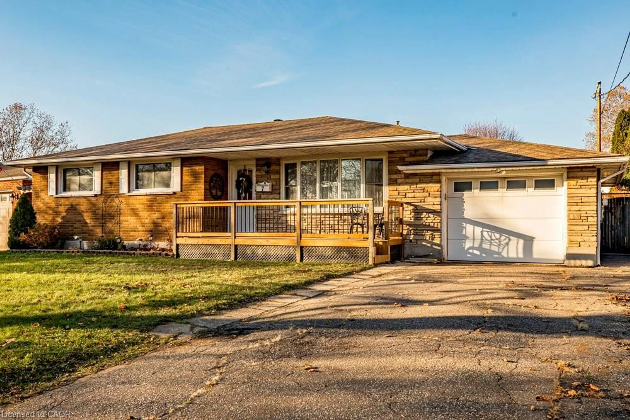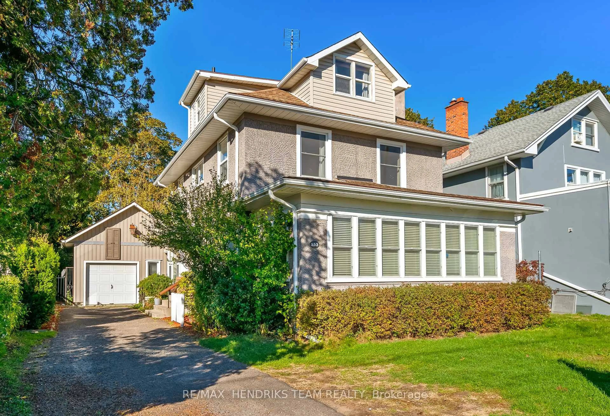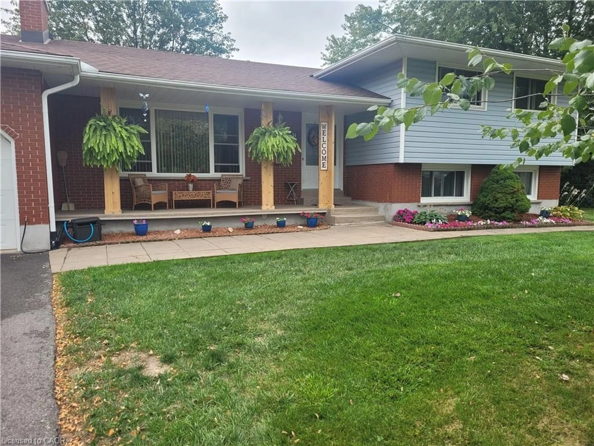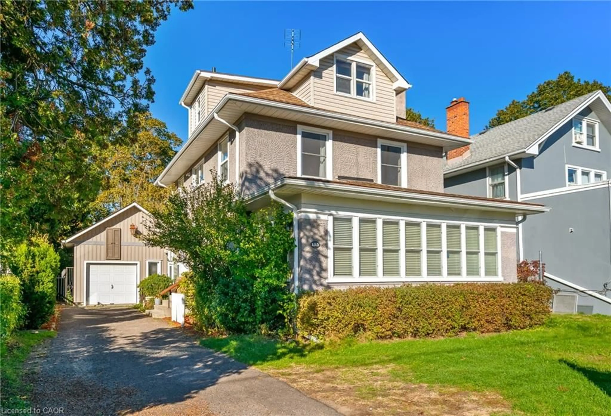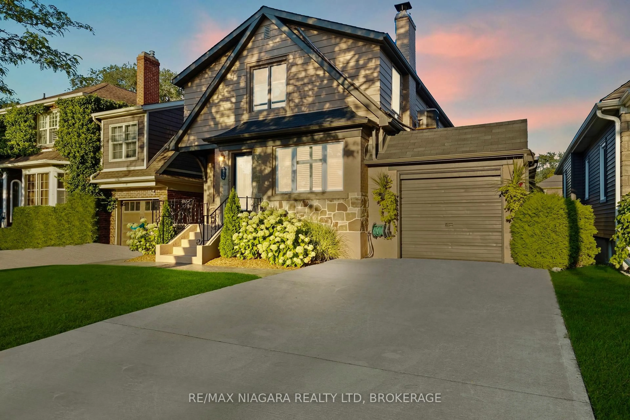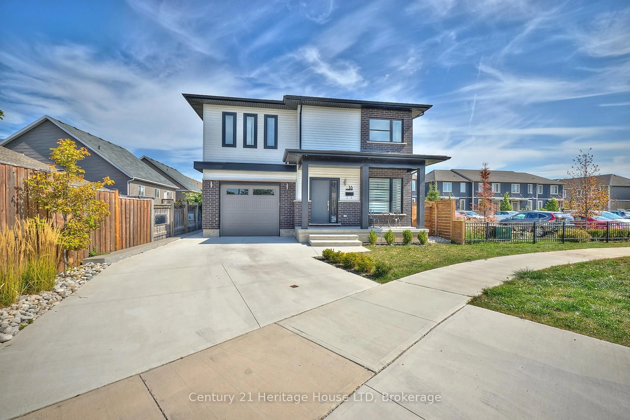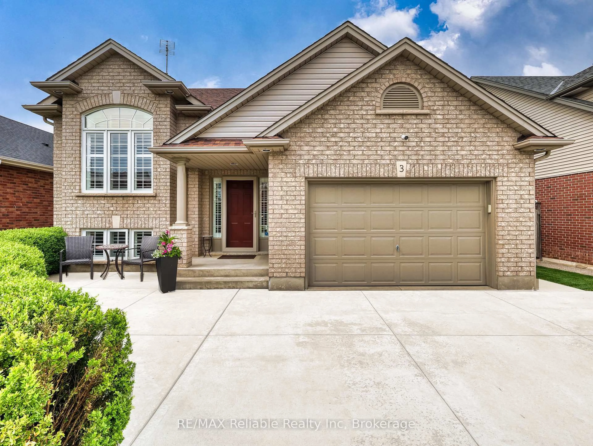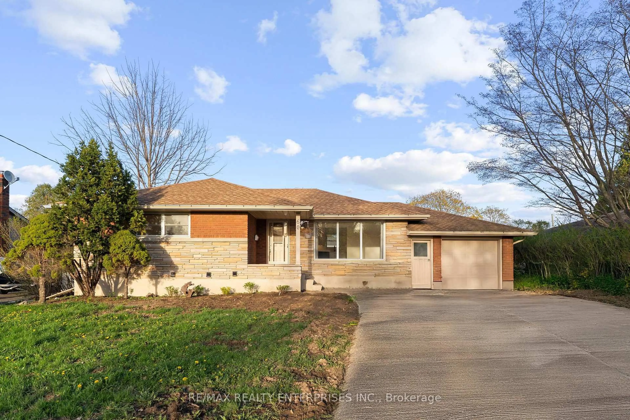621 Lake St, St. Catharines, Ontario L2N 6H4
Contact us about this property
Highlights
Estimated valueThis is the price Wahi expects this property to sell for.
The calculation is powered by our Instant Home Value Estimate, which uses current market and property price trends to estimate your home’s value with a 90% accuracy rate.Not available
Price/Sqft$353/sqft
Monthly cost
Open Calculator
Description
Just steps from Lake Ontario, the waterfront trail, and the Welland Canal recreational path, this beautifully updated home is ideally situated and only a short drive to Niagara-on-the-Lake. Whether you're downsizing or upsizing, this property suits every stage of life. Lovingly maintained by the same owner for over 40 years, pride of ownership is evident throughout. There's nothing to do but move in and enjoy. Step into a warm, welcoming foyer that opens to a spacious, open-concept layout featuring gleaming hardwood floors in the living and dining areas, with a thoughtfully designed kitchen overlooking the lush garden. The family room leads out to a large backyard with mature trees and a well-tended garden, perfect for summer BBQs and family gatherings. Additional main-floor conveniences include laundry and a 2-piece powder room. Upstairs, you'll find four generously sized bedrooms, all with beautiful flooring and two 3-piece bathrooms. The spacious primary suite boasts a luxurious ensuite and a large walk-in closet.The basement adds even more living space with two sizable rec rooms and ample storage options.This is a truly stunning, move-in-ready home in an unbeatable location. Dont miss your chance to make it yours!
Property Details
Interior
Features
Main Floor
Foyer
2.28 x 2.43Tile Floor
Living
5.49 x 3.45Window / Open Concept / hardwood floor
Dining
3.43 x 3.21hardwood floor / Open Concept / Window
Kitchen
3.87 x 3.2Tile Floor / Stainless Steel Appl / Window
Exterior
Features
Parking
Garage spaces 2
Garage type Attached
Other parking spaces 2
Total parking spaces 4
Property History
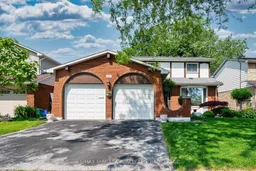 47
47