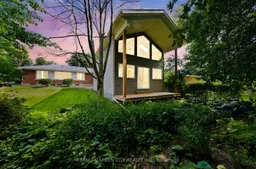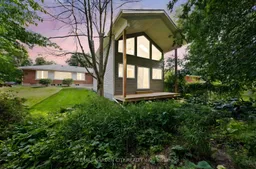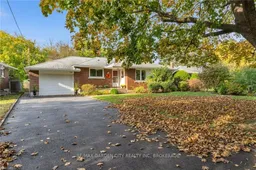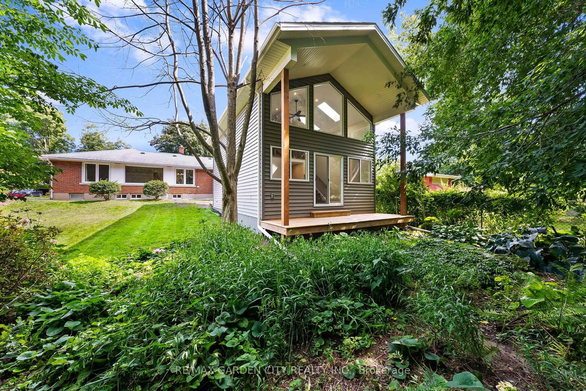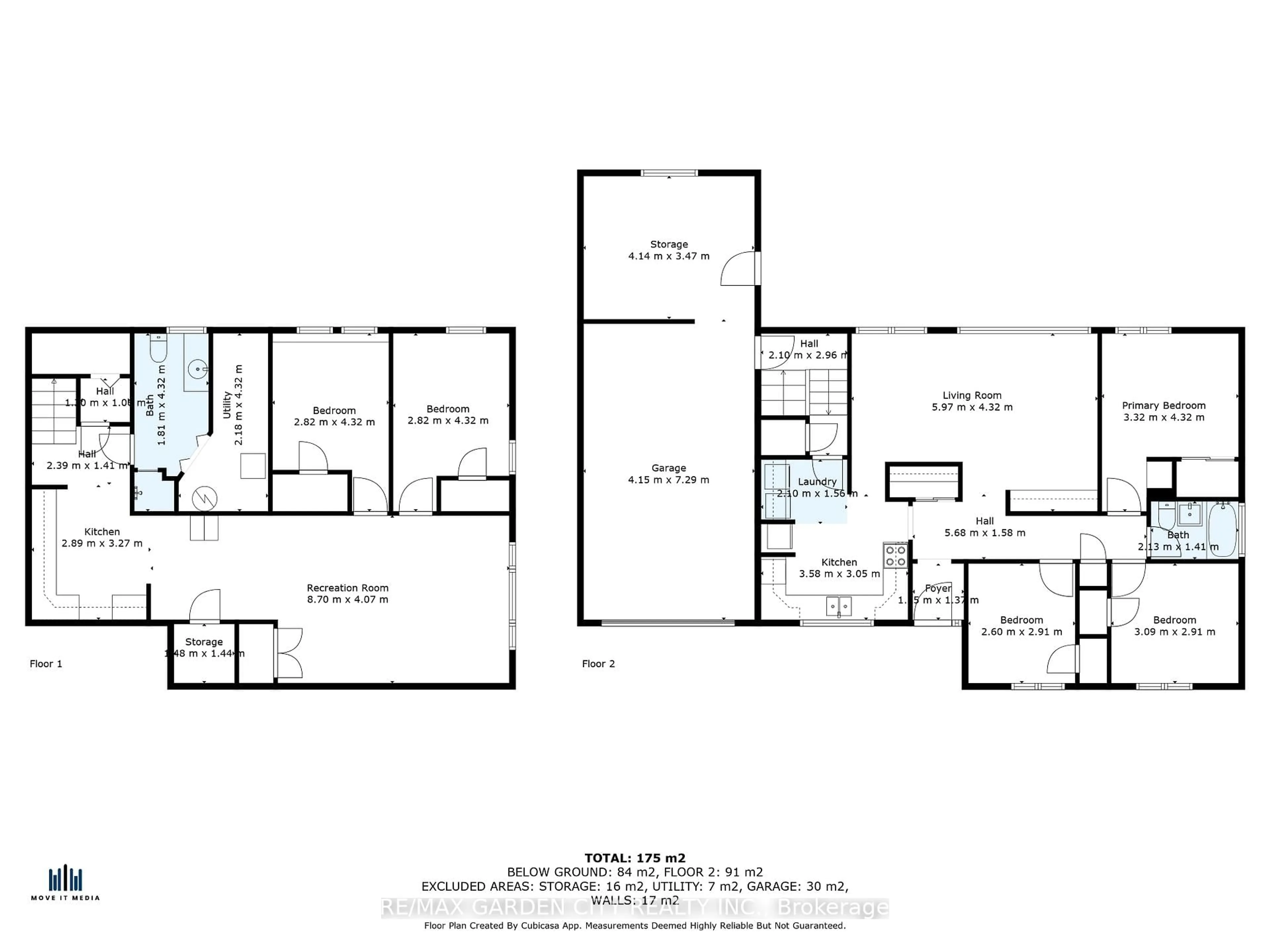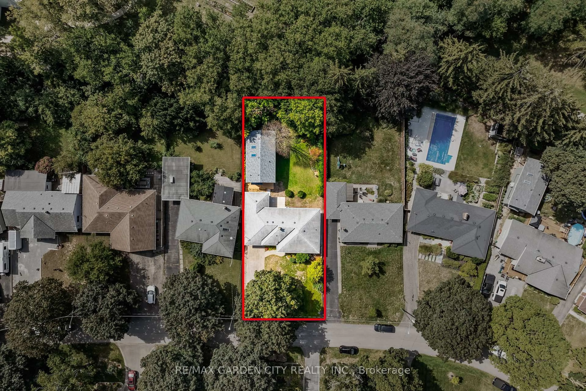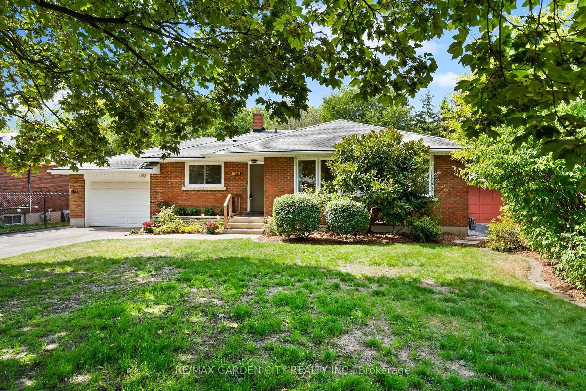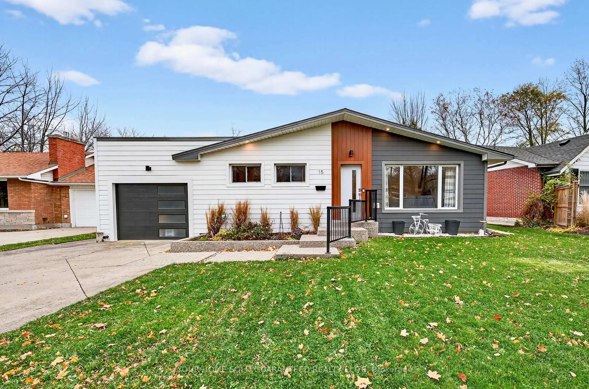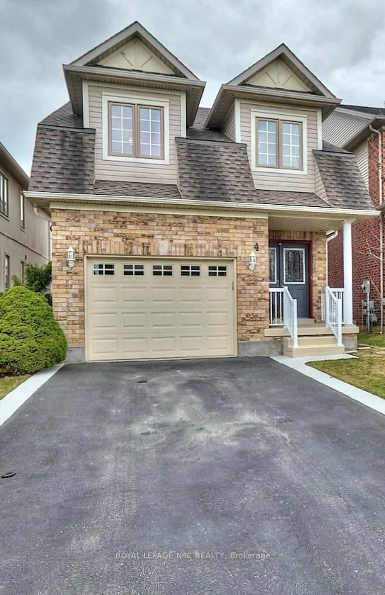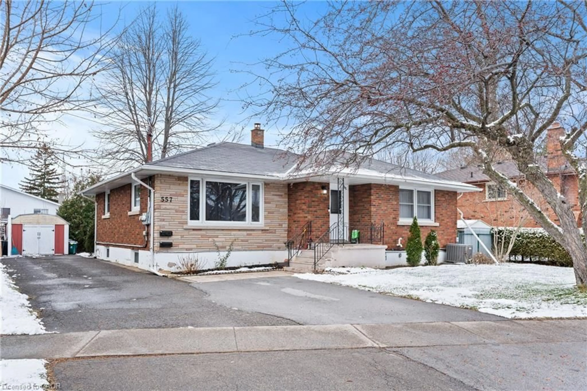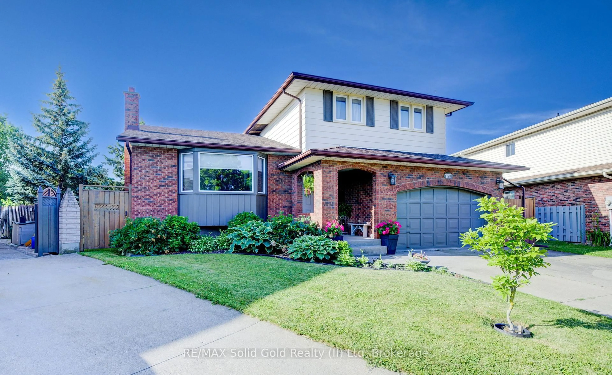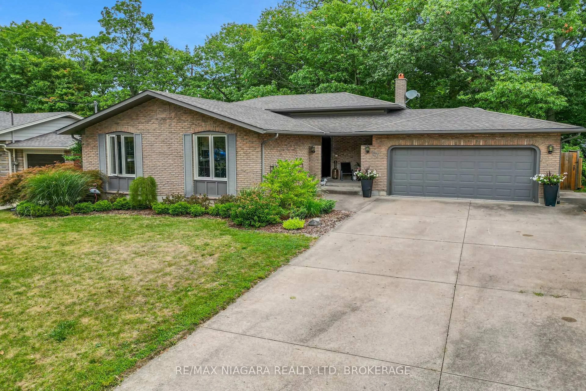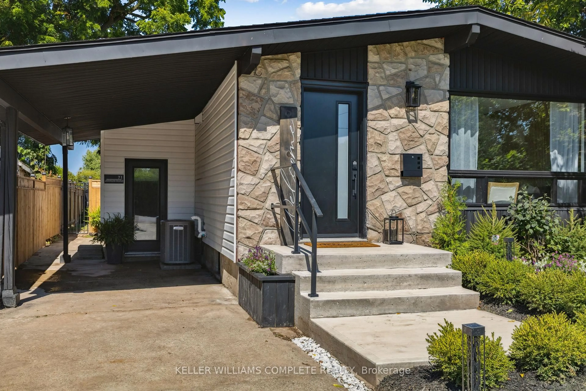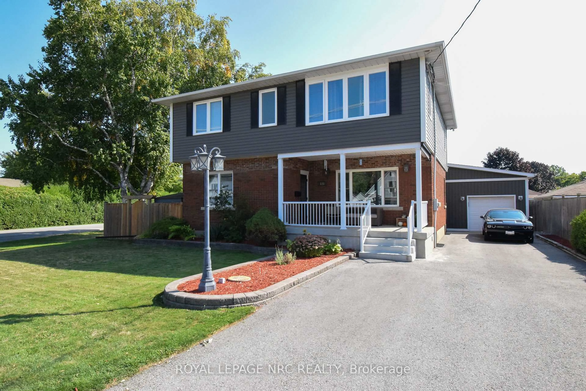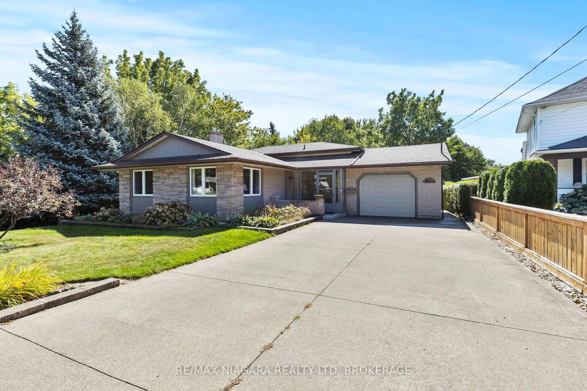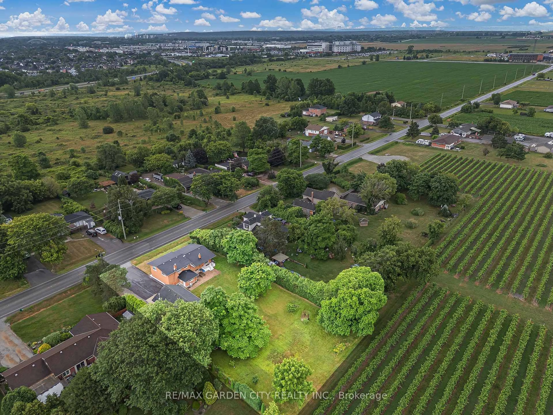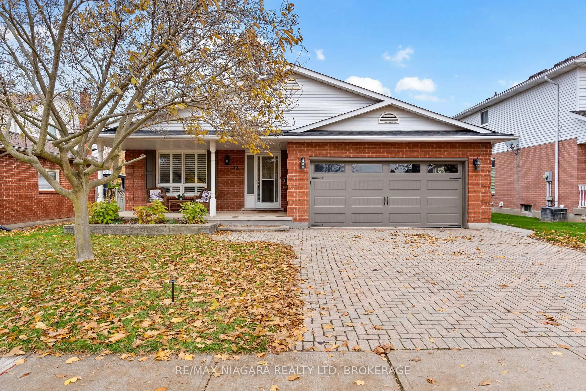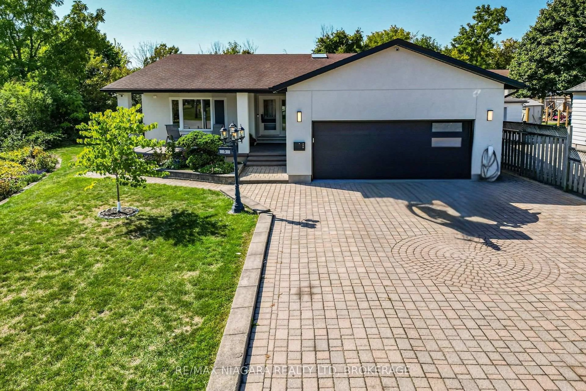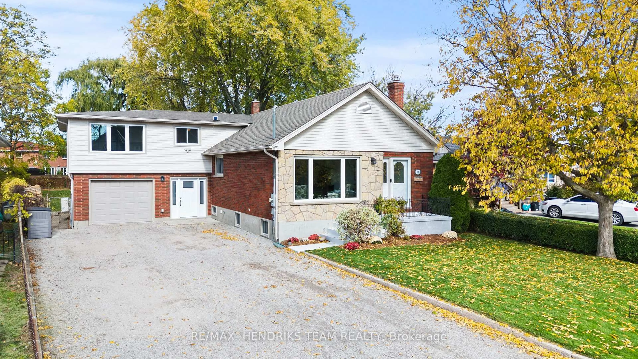34 Kenworth Dr, St. Catharines, Ontario L2M 4S2
Contact us about this property
Highlights
Estimated valueThis is the price Wahi expects this property to sell for.
The calculation is powered by our Instant Home Value Estimate, which uses current market and property price trends to estimate your home’s value with a 90% accuracy rate.Not available
Price/Sqft$524/sqft
Monthly cost
Open Calculator
Description
Exceptional Investment & Multi-Generational Living Opportunity in north end St. Catharines. Welcome to 34 Kenworth Drive, a rare and versatile income property located on a quiet, private, tree-lined street, backing onto a wooded creek and just steps from Lester B. Pearson Park; this property offers a unique blend of privacy, natural surroundings, and everyday convenience. The newly renovated brick bungalow has been thoughtfully reconfigured to include two fully self-contained units, each with its own private entrance, kitchen, laundry, and bathroom. Adding even more value is a brand new, detached Accessory Dwelling Unit (ADU), creating a total of three independent living spaces; ideal for investors, multi-generational families, or owner-occupiers looking to offset their mortgage with rental income. The detached ADU backs directly onto the wooded creek and offers scenic views, making it an attractive rental or private residence for extended family, guests, or downsizing while renting out the main home. With true turn-key condition, this property is ready to generate income from day one. Property Highlights include: Three separate living units with private entrances, two renovated units in the main bungalow, brand new detached ADU (approx. 749 sq. ft., 1 bed + loft, 1 bath) Backs onto a wooded creek with peaceful views, close to schools, shopping, and amenities, strong income potential with three rental streams. Estimated Income Potential: Upper Unit (3 Bed / 1 Bath): ~$2,200/month; Lower Unit (2 Bed / 1 Bath): ~$1,800/month; Detached ADU: ~$2,500/month; Total Potential Gross Income: ~$6,500/month Annualized Income: ~$78,000/year. This is a rare opportunity to secure a high performing investment property or create a flexible multi-generational living setup in one of St. Catharines' most sought-after locations. A truly unique offering to make this Your Niagara Home.
Property Details
Interior
Features
In Betwn Floor
Dining
2.94 x 1.84Living
2.24 x 3.98Br
2.94 x 3.16Other
4.11 x 4.77Exterior
Features
Parking
Garage spaces 1
Garage type Attached
Other parking spaces 4
Total parking spaces 5
Property History
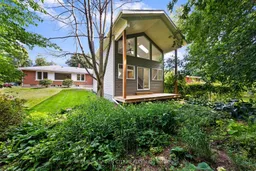 40
40