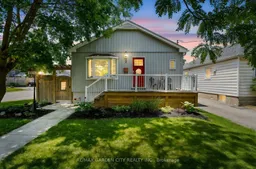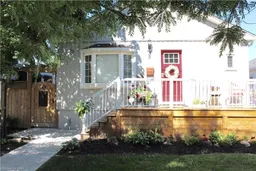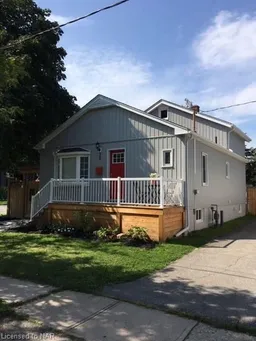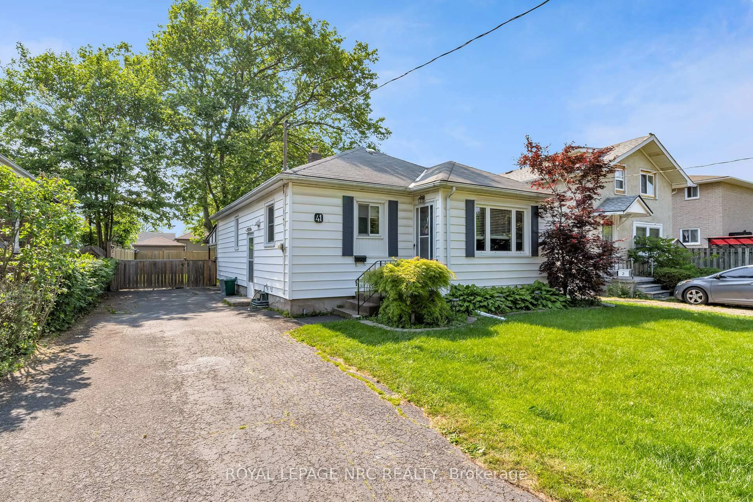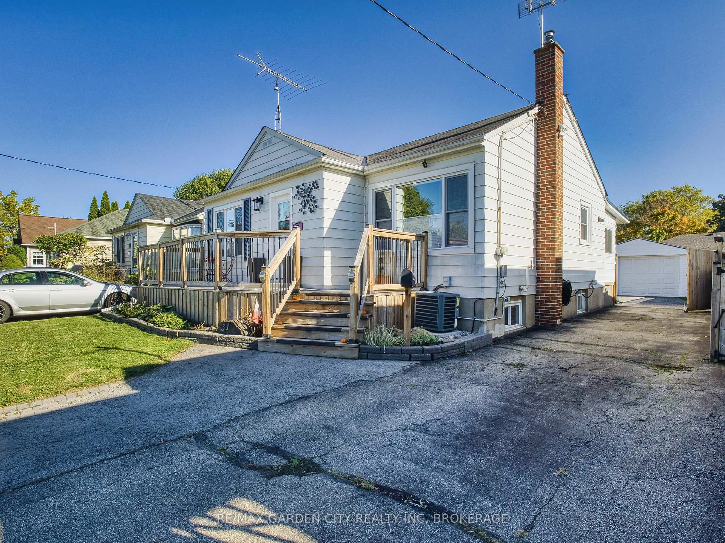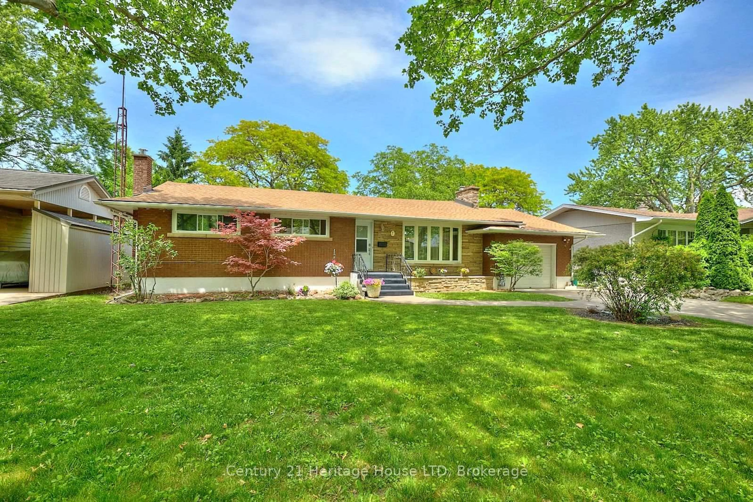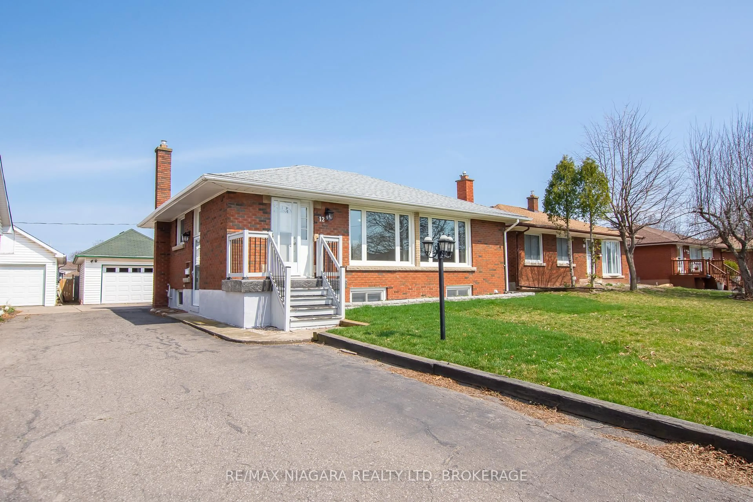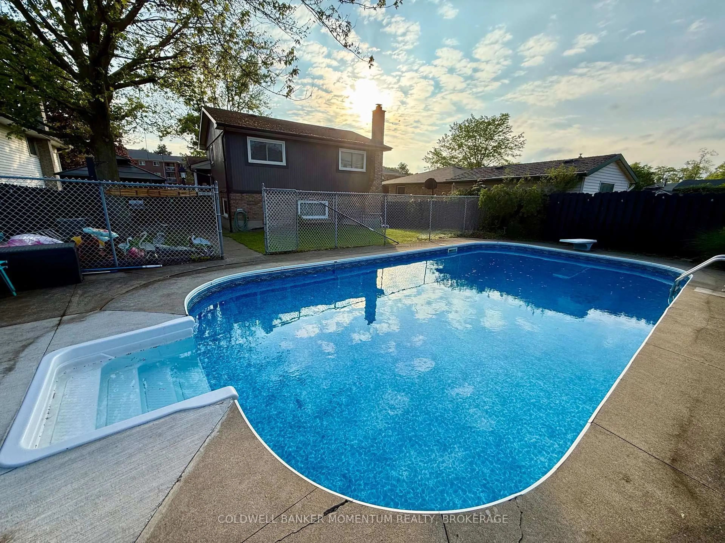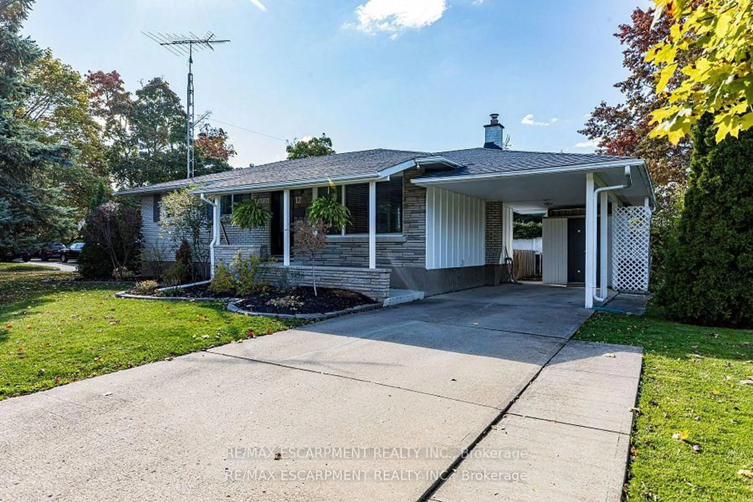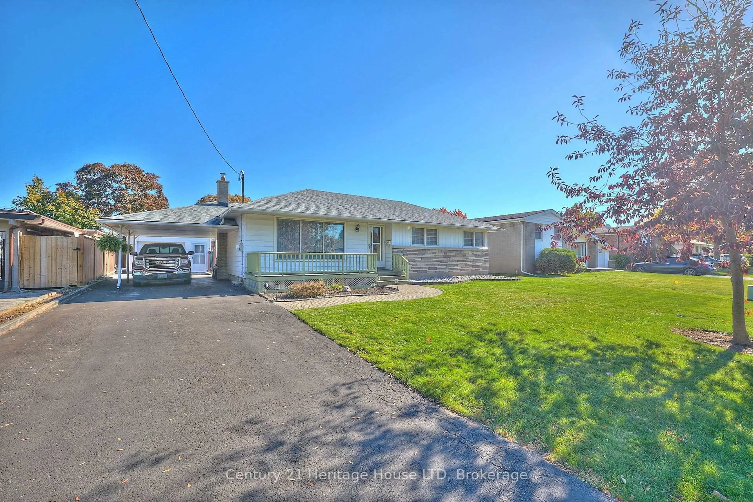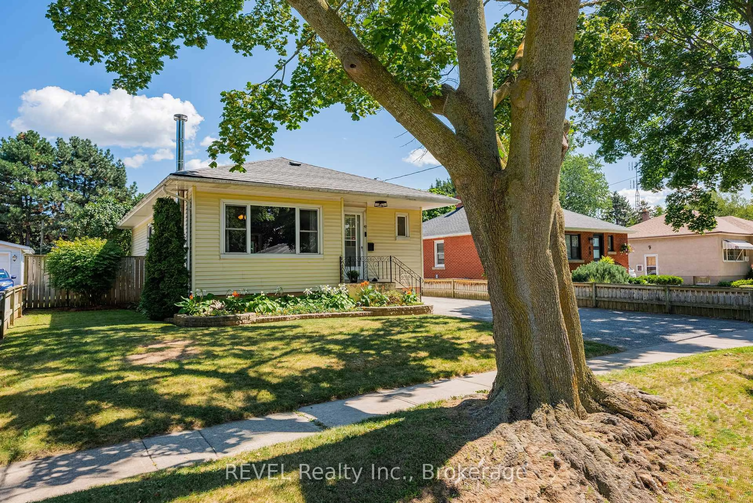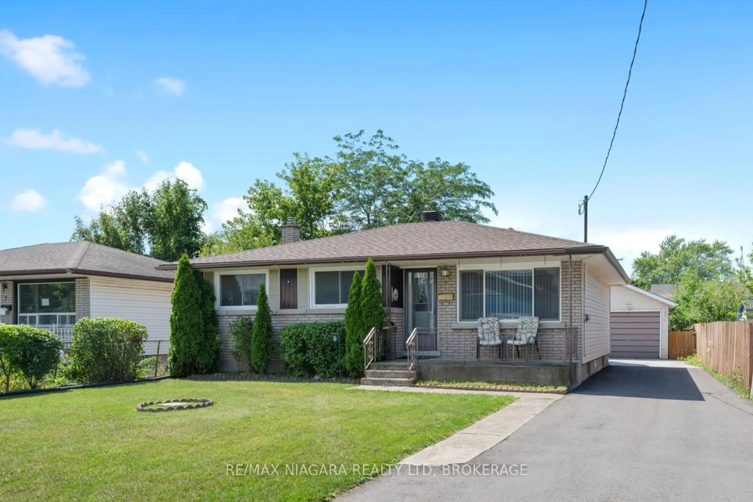Welcome to 35 Marmora St, St. Catharines. This 3+1 bedroom, 3 bath, stunning home has so much to offer with a separate in-law suite! Totally renovated from top to bottom. The main floor has an open and spacious feel highlighting a gorgeous custom kitchen with quartz countertops, nice size dining space, cozy family room, 4 piece bathroom and 2 bedrooms. The Primary bedroom is on the second floor with vaulted ceiling, exposed beams with mood lighting, private 3 piece bathroom and a spa shower. The basement offers separate in-law suite for some rental income if desired, with new kitchen, updated bathroom, 1 bedroom, and office with updated flooring. The welcoming front porch sits below a tree, to enjoy your evenings on. In the back, the flag stone path brings you to a concrete patio, with a covered area and a nice garage to entertain in. Yard is fenced and private for your children and pets to play. Located just minutes away from great shopping, schools, parks and the QEW/406, you are going to want to make this Your Niagara Home.
Inclusions: Dishwasher, garage door opener, gas stove, microwave, refrigerator, basement fridge, electric stove, elfs and blinds.
