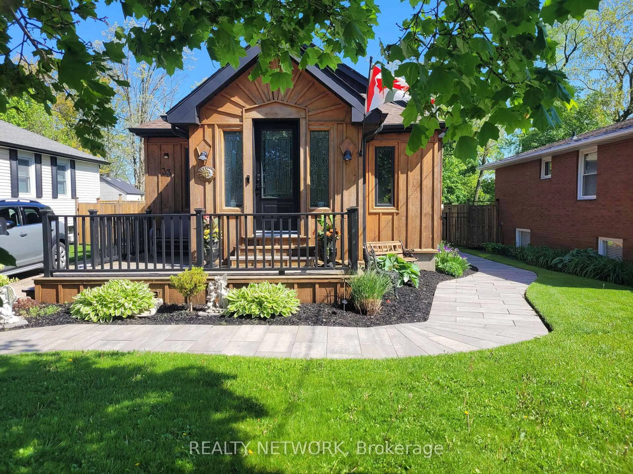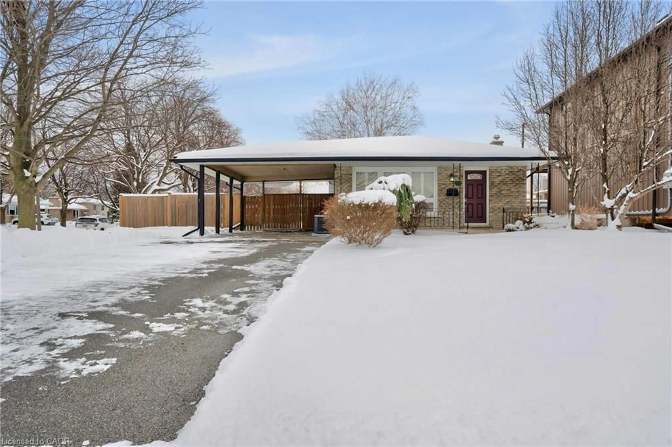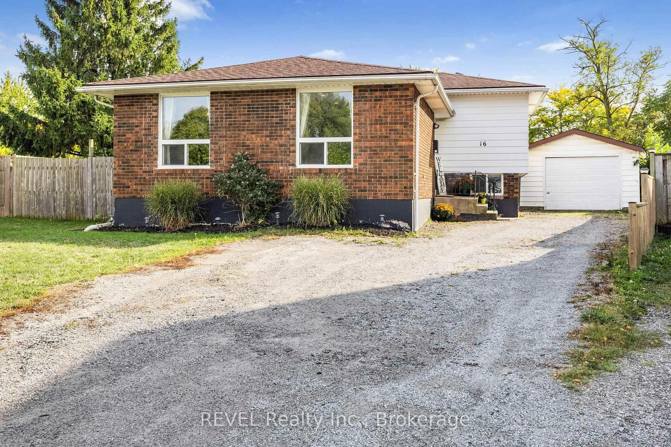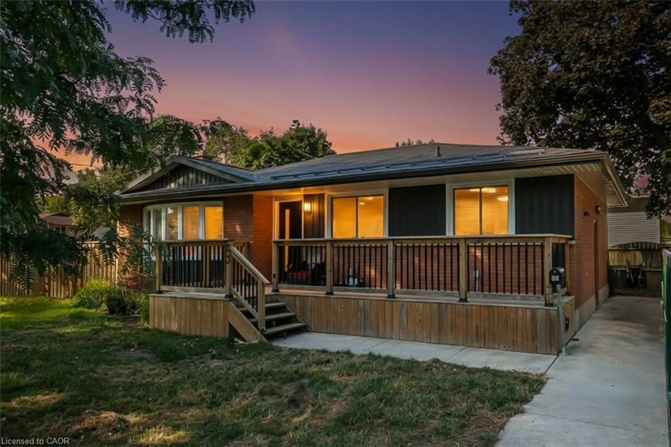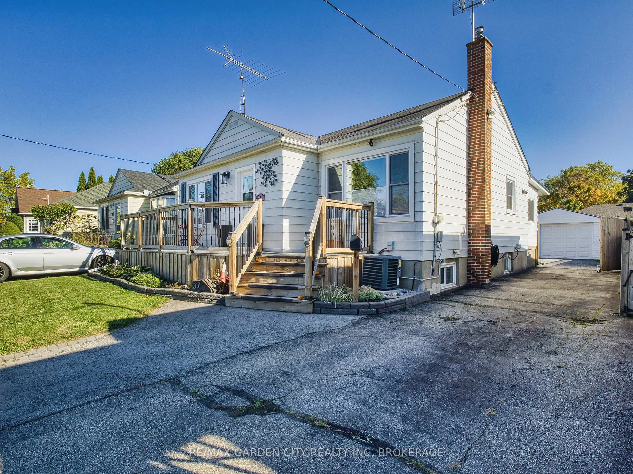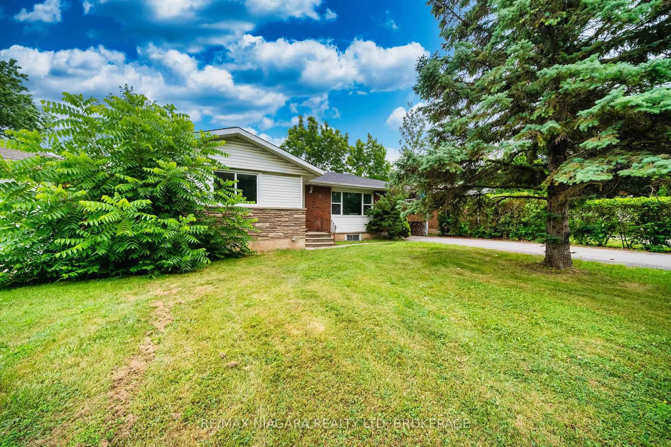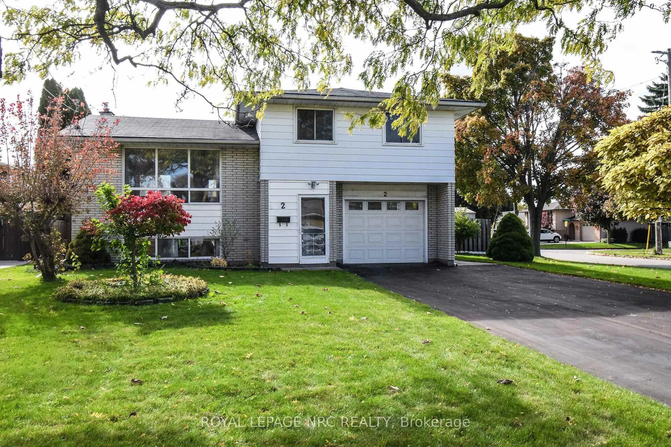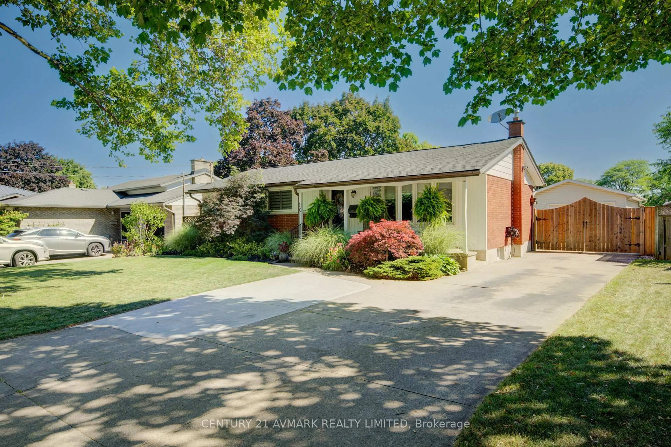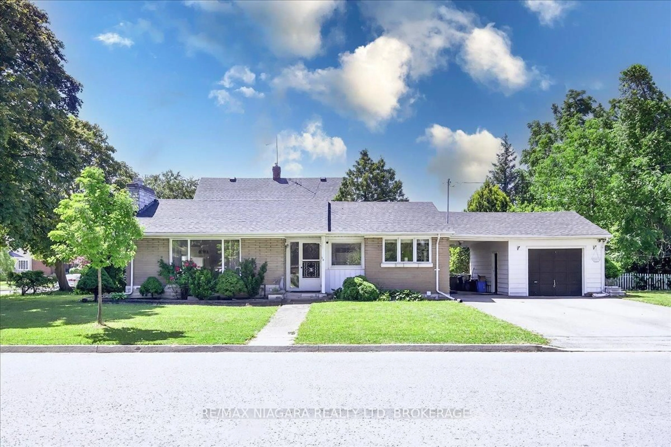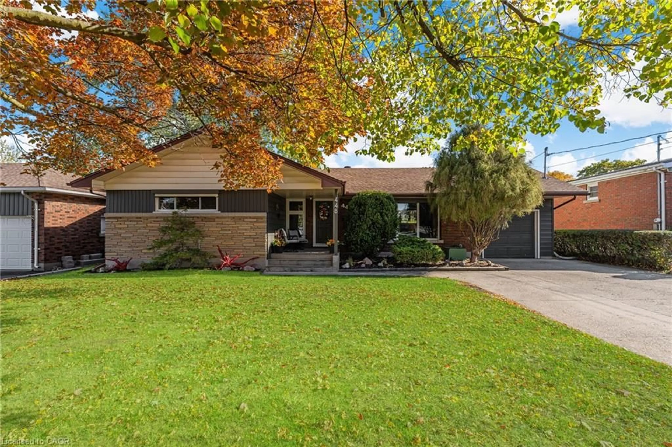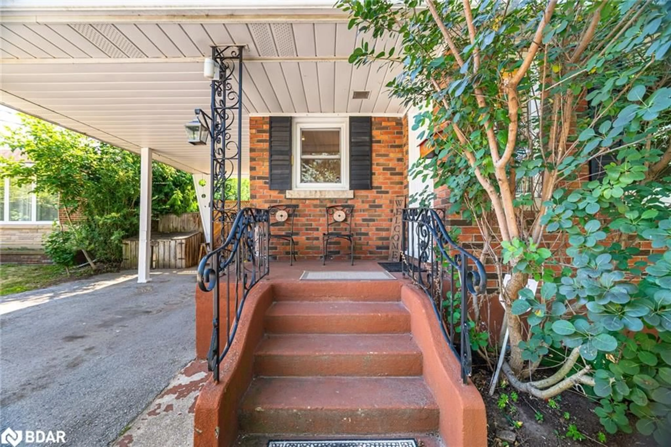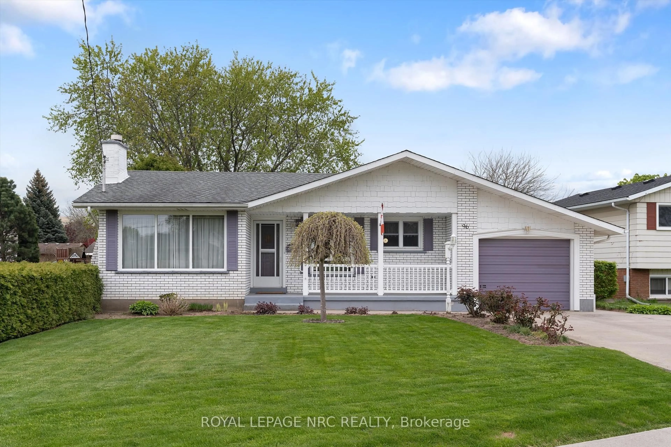This lovely bungalow is located in a wonderful north-end neighbourhood close to the Welland Canal and the amazing outdoor canal recreation path! The home has been lovingly maintained by the same family since 1993, as you can see as you walk up to the home, and appreciate its tidy presentation. The double driveway offers ample parking and can easily accommodate a boat or a trailer! Inside, the charm of this 1954 build can be readily felt. The living room is spacious and could easily be used as a combination living/dining room, which has a great connection to the eat-in kitchen. The main floor also offers a family four-piece bathroom and 3 good-sized bedrooms, one being the primary bedroom with sliding doors leading to the back deck! Downstairs is all set up for family fun! The family room is a great size and has a bar area. It's all ready for movie or family game nights. There is also a wood-burning stove to cozy up to on the long winter nights. A 2-piece bathroom and utility room, which houses the laundry and a workshop area, can also be found on this level. The lot is 55 feet x 140 feet, and the backyard is fully fenced and secured for pets and children to play. There is a large wooden deck with a metal gazebo to sit out and enjoy the outdoors. The home is move-in ready, and any new owner can take their time to add their personal stamp to it!
Inclusions: All Window Coverings, Light Fixtures/Ceiling Fans, Kitchen Fridge, Stove, Dishwasher, Microwave, Mini Bar Fridge, Bar, Bar Stools, Shed, and Gazebo.
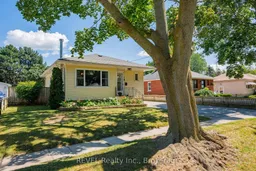 37
37

