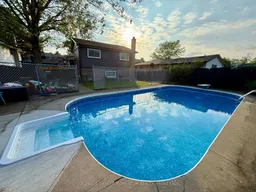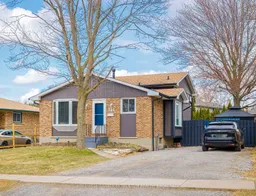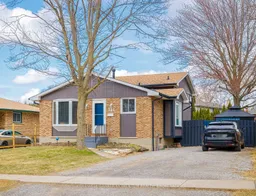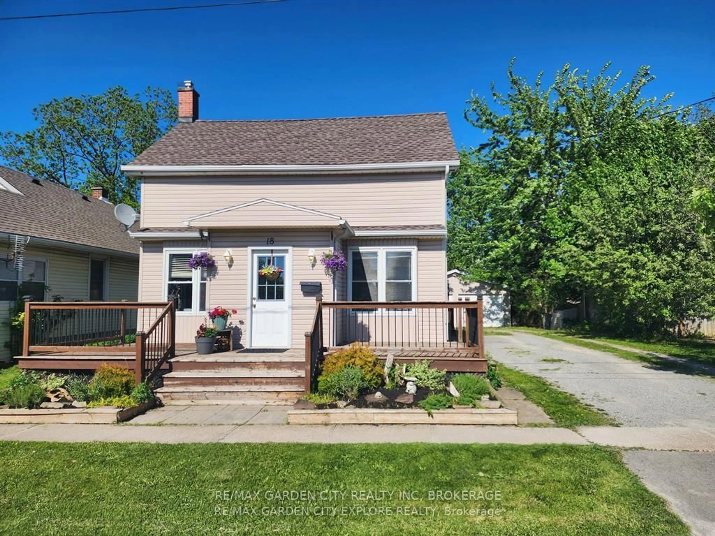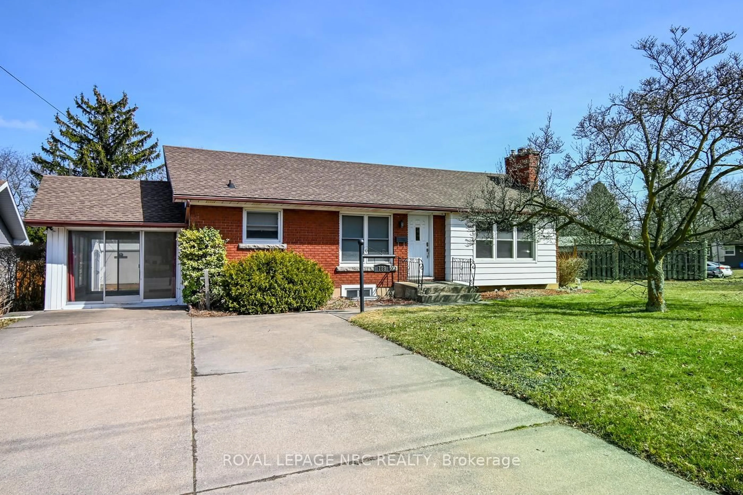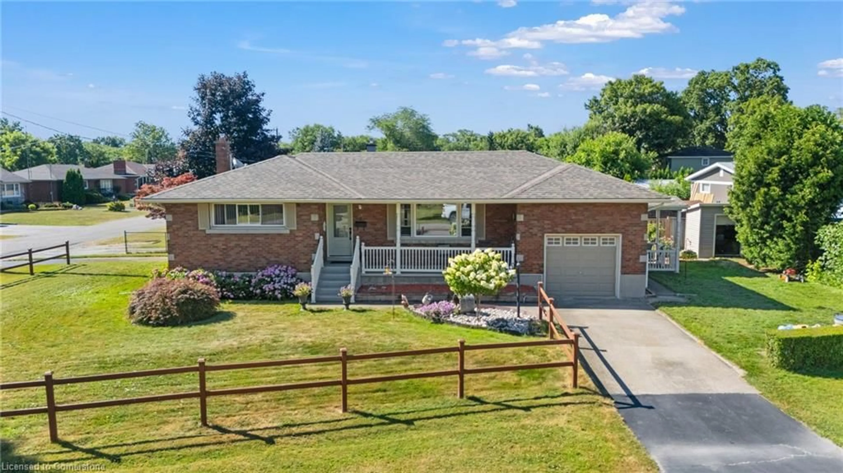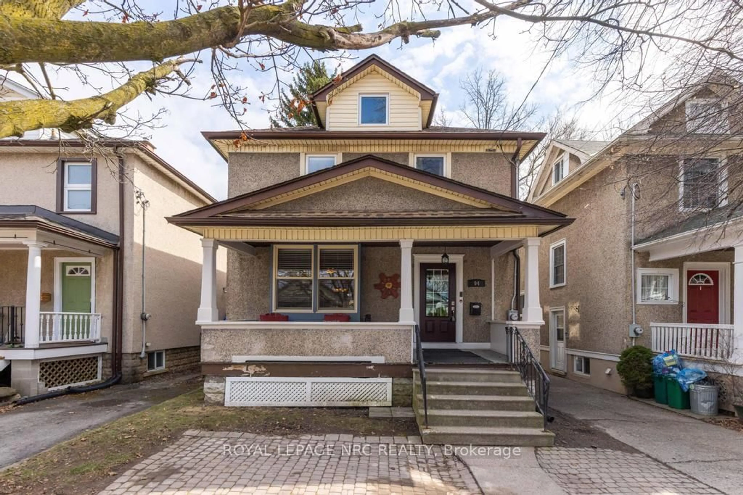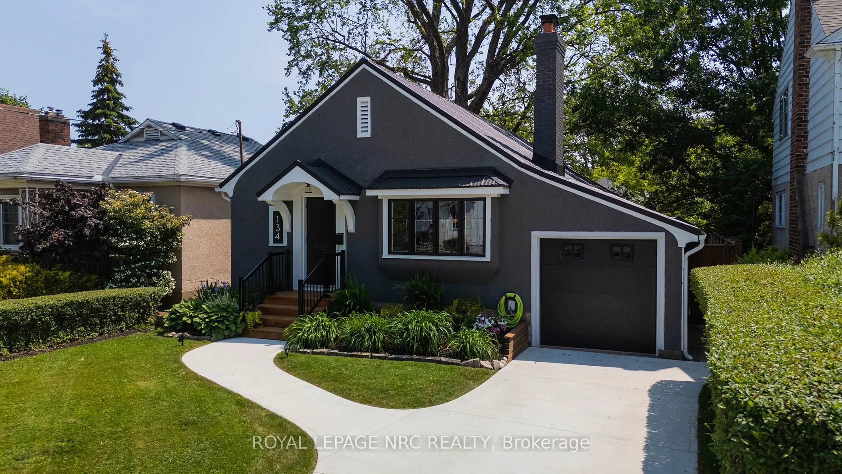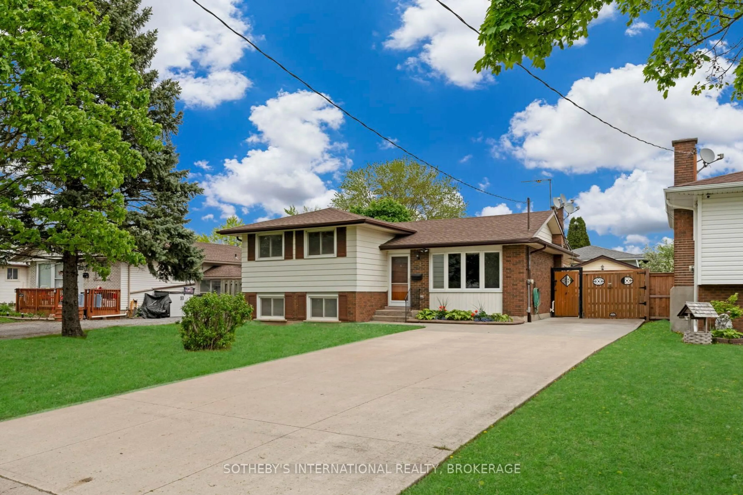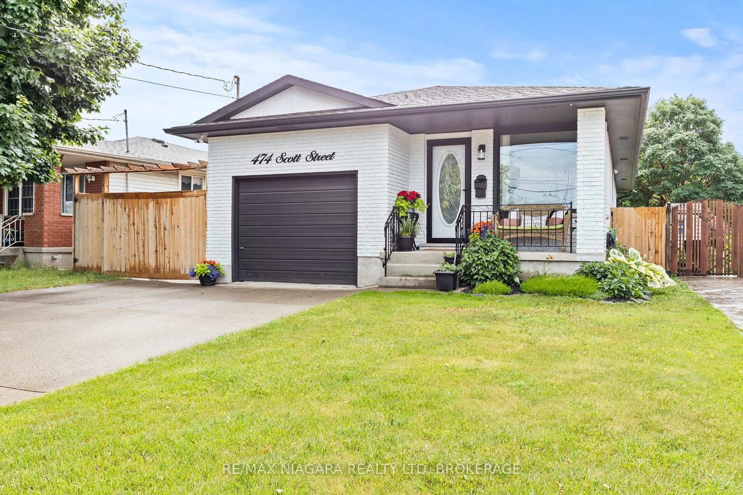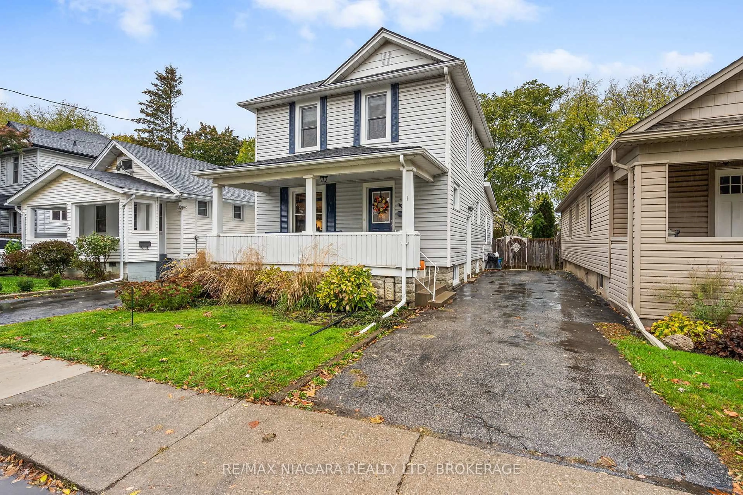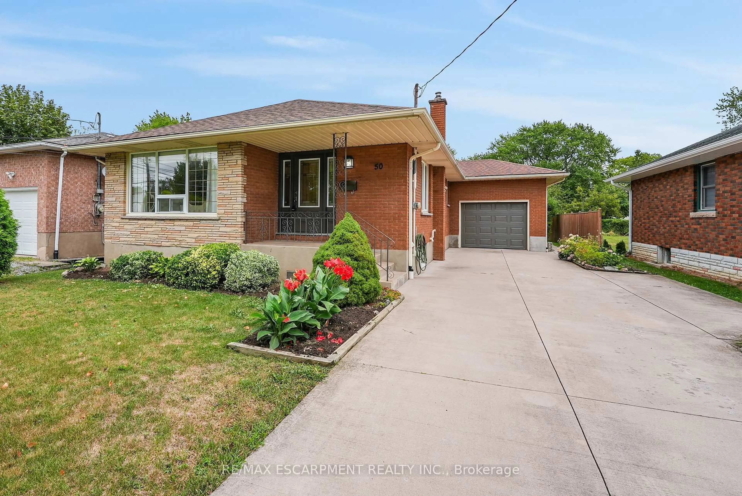Dive into summer! This beautifully maintained, bright, family-friendly home offers the perfect blend of comfort, style, and functionality. Spend your summers in the private backyard oasis, featuring a separately fenced in-ground pool (new liner and stairs 2023) ideal for outdoor entertaining and added peace of mind for families with young children. Beyond the pool, theres a generous yard with plenty of space and an awesome tree swing the kids are going to love. A spacious patio and gazebo complete the setting for memorable gatherings. Inside, the bright living room, expansive dining area, and well-appointed kitchen create the heart of the home ideal for gathering with loved ones. Upstairs, a spacious primary bedroom and two additional bedrooms provide plenty of room, complemented by a 4-piece bath.The lower level offers exceptional versatility, featuring a large family room with bright windows and a cozy fireplace, plus additional living spaces including a den, 3-piece bath and laundry/fitness space/ den with another utility area with ample storage. A separate walk-up entrance presents great in-law suite potential. Located near parks, trails, schools, shopping, restaurants, highways, golf courses, wineries, this home is tailored for all types of buyers.This move-in-ready gem wont last long! Schedule your private tour today and start living the lifestyle you deserve!
Inclusions: Fridge, Stove, OTR Microwave, Dishwasher, Washer & Dryer, Fridge in basement. Pool Equipment
