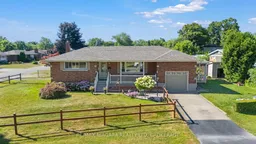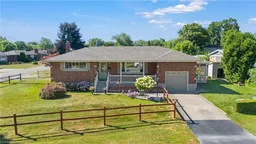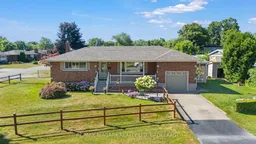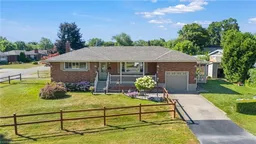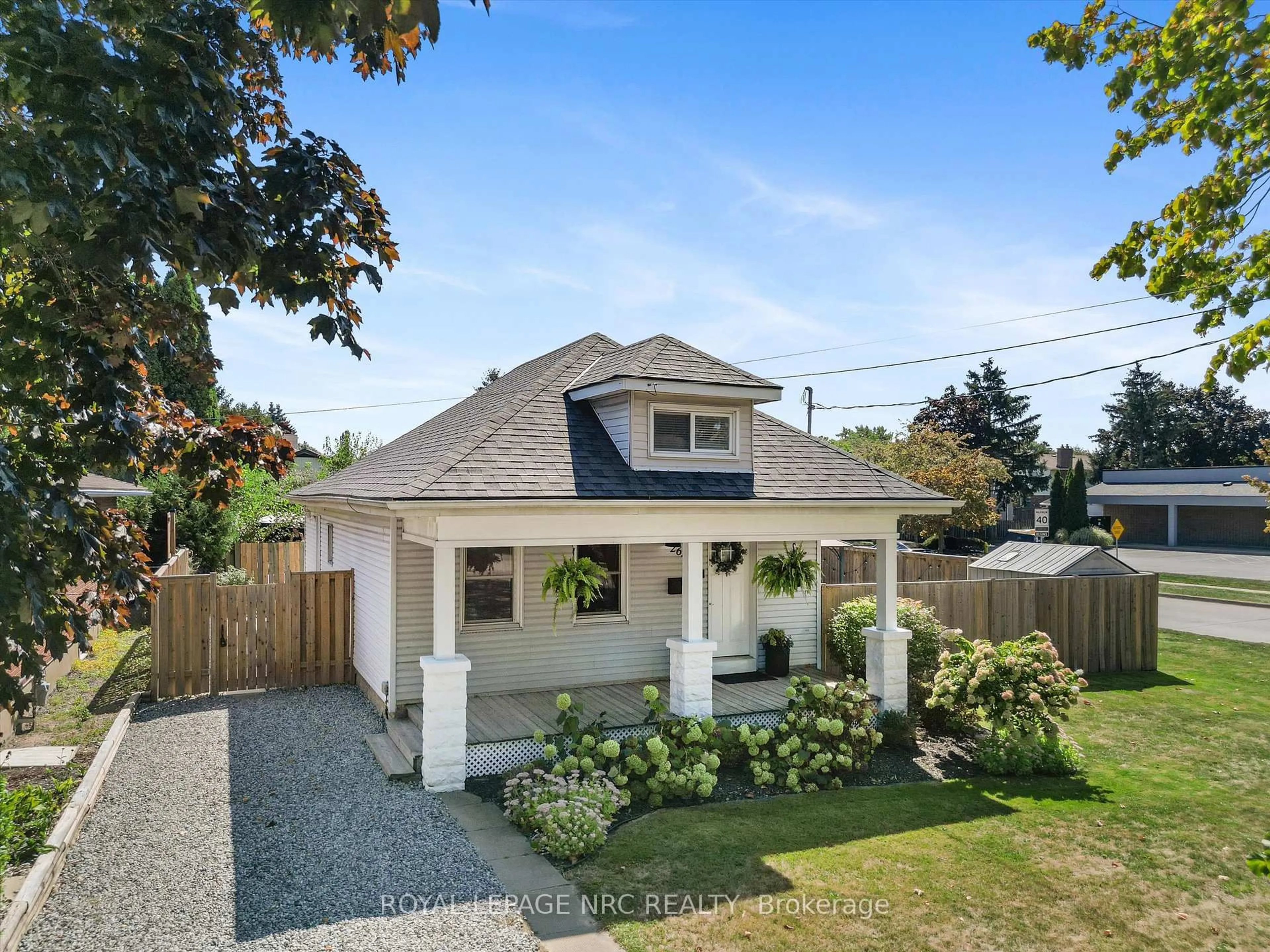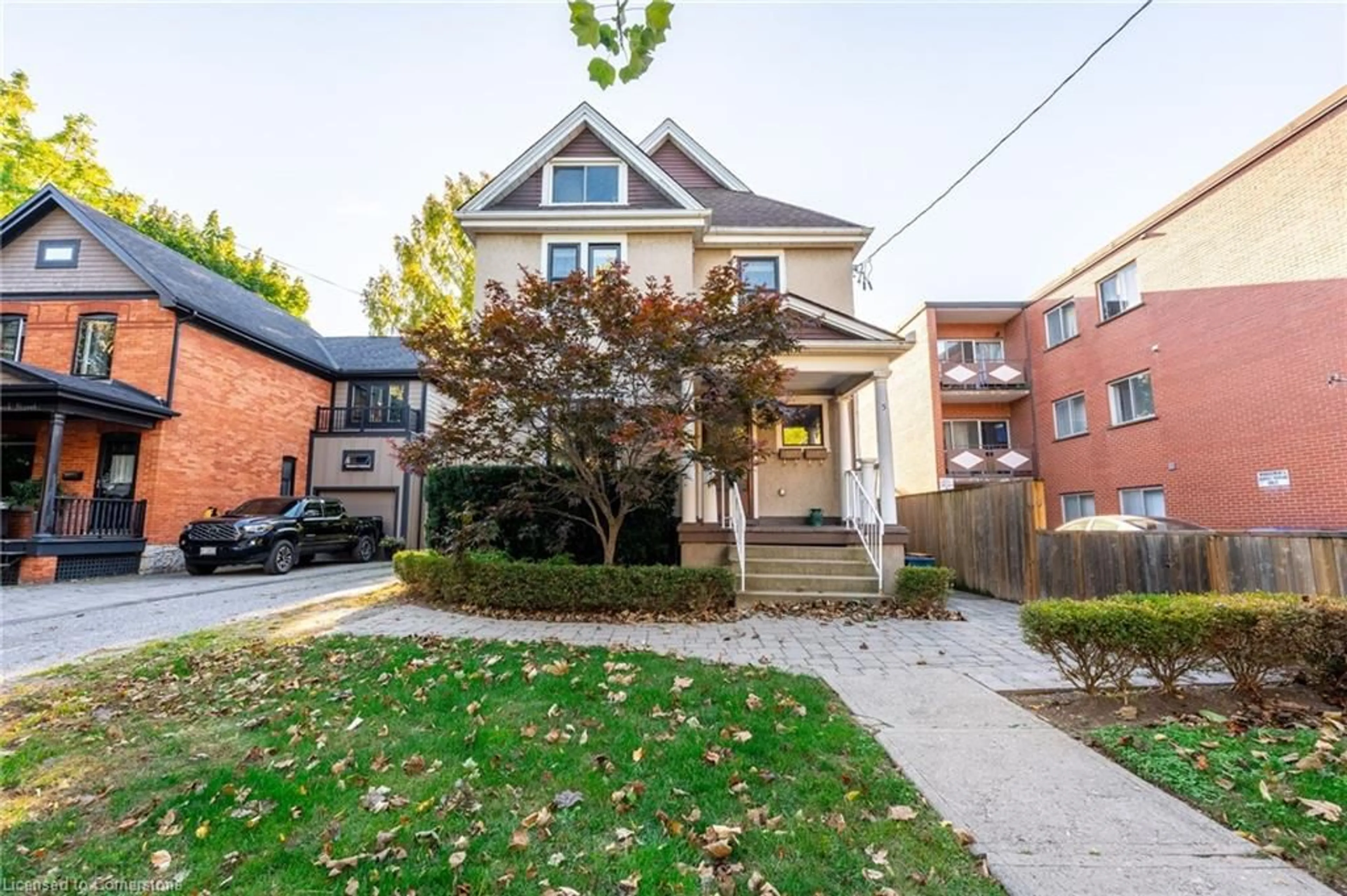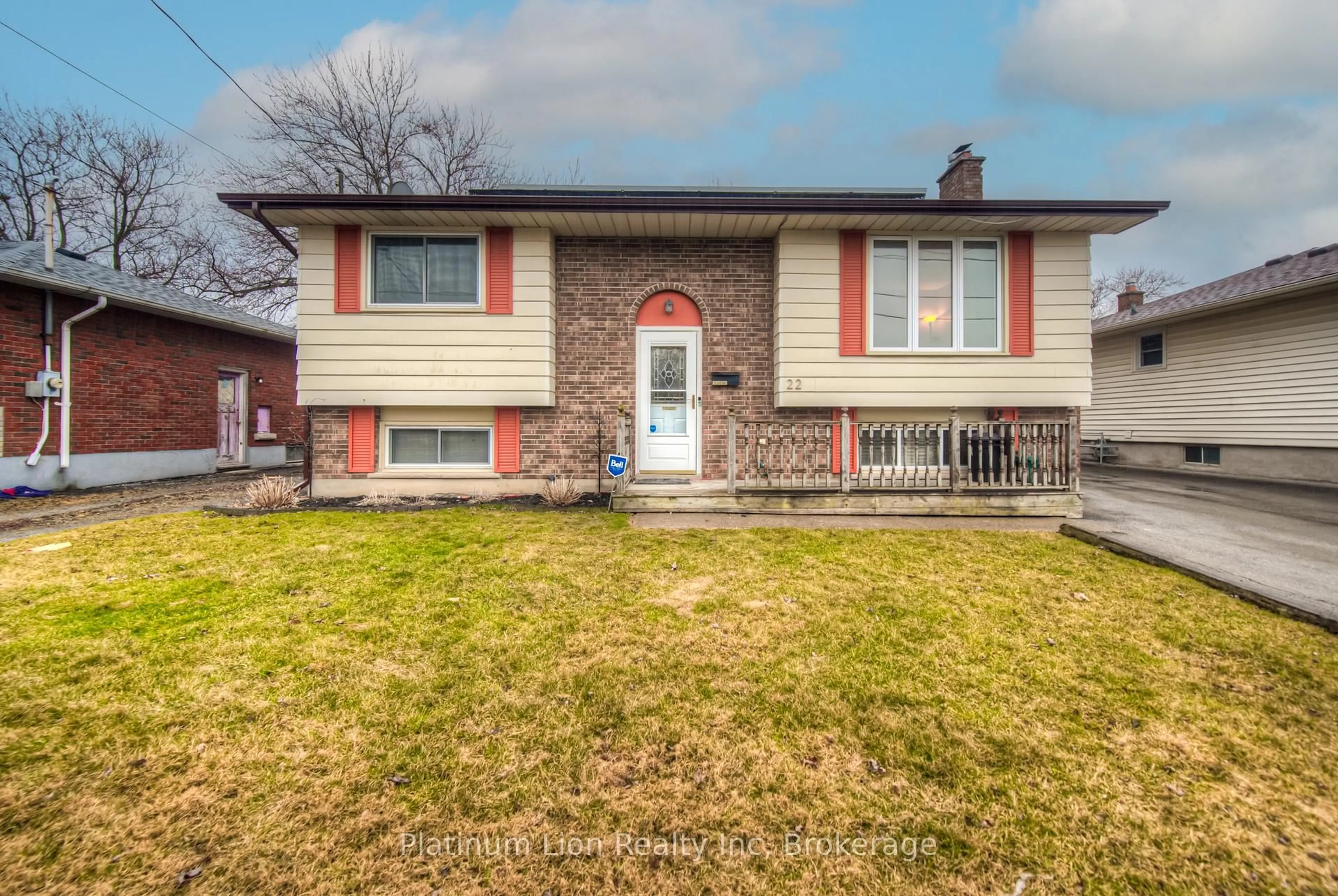Discover endless possibilities in this well-maintained 3-bedroom, 2-bathroom bungalow situated on a desirable large corner lot. This versatile property offers tremendous potential for upgrades and the unique opportunity to create two separate dwelling units, making it perfect for investors, multi-generational families, or those seeking additional income. The main floor showcases a cozy living room highlighted by a stunning large bay window that floods the space with natural light. The living area flows seamlessly into a dedicated dining room, creating the perfect setting for family gatherings and entertaining. The kitchen, updated in 2023, offers excellent bones with significant potential for expansion and further customization to suit your culinary dreams. The main floor is completed by two generously sized bedrooms and a recently renovated 3-piece bathroom (2024). The partially finished basement presents exciting possibilities with its separate exterior entrance from the backyard, and could easily be transformed into an in-law suite, rental unit, or entertainment area. Featuring a convenient kitchenette and 3-piece bathroom, laundry and utility room, and additional space perfect for a bedroom, home office, or storage. The backyard features a patio area ideal for outdoor dining and relaxation. A practical shed with roll-up door provides excellent storage solutions, while the large attached single-car garage features a separate rear entrance and offers additional storage space or workshop potential. Two separate driveways ensure effortless parking for multiple vehicles, making this property ideal for large families or rental situations. Numerous recent upgrades including new roof shingles (2018), new front and back doors (2023), updated eavestroughs and downspouts (2022), fresh back sidewalk concrete (2021), back driveway resurfaced (2023). This exceptional property combines comfortable living with outstanding investment potential.
Inclusions: Fridge, stove, washer, dryer
