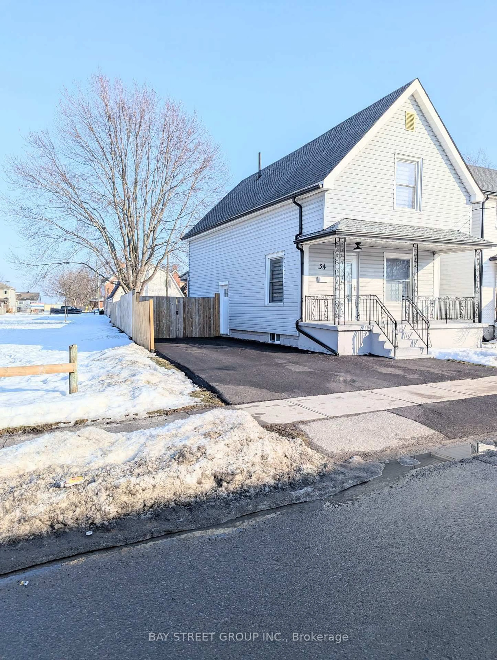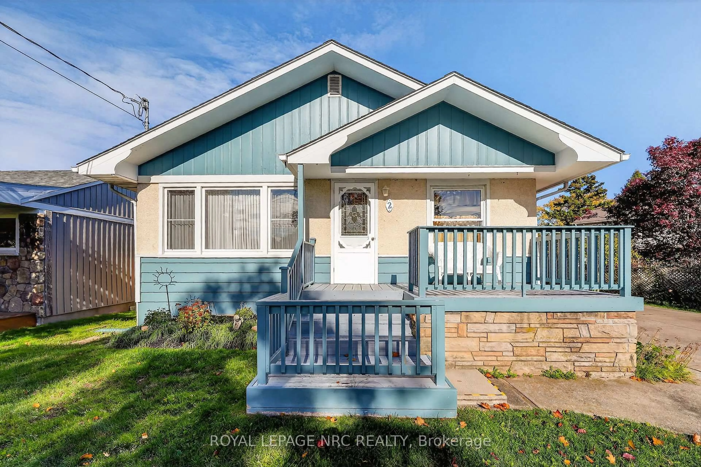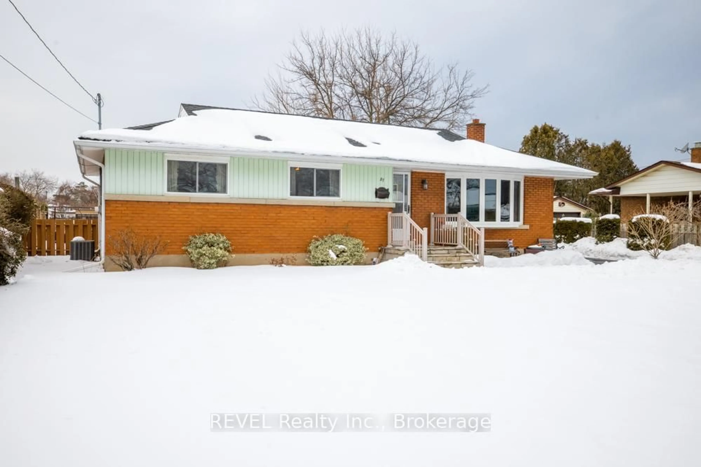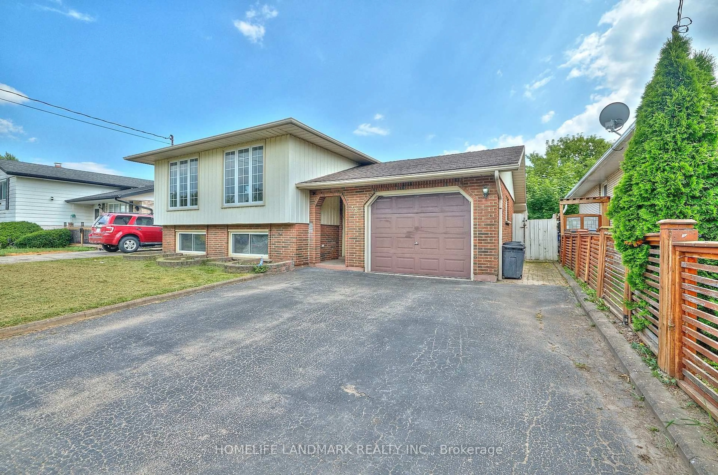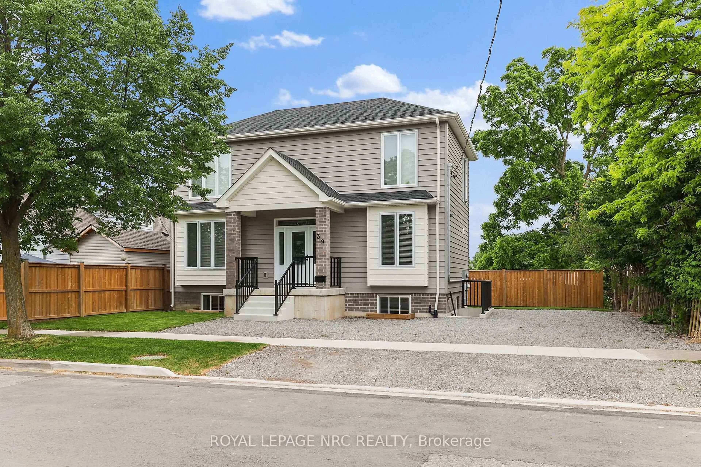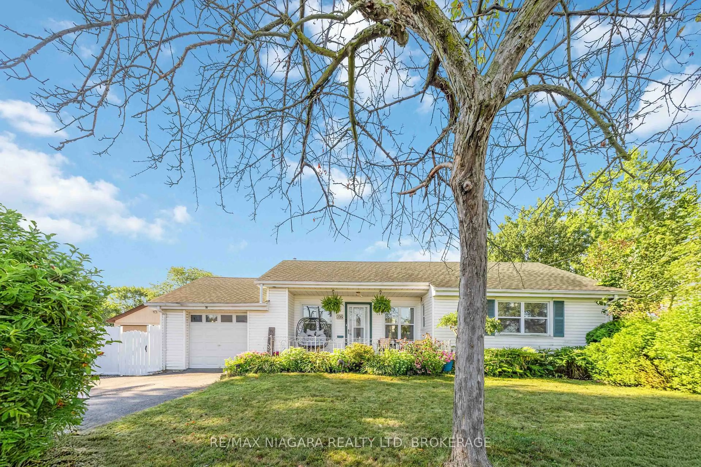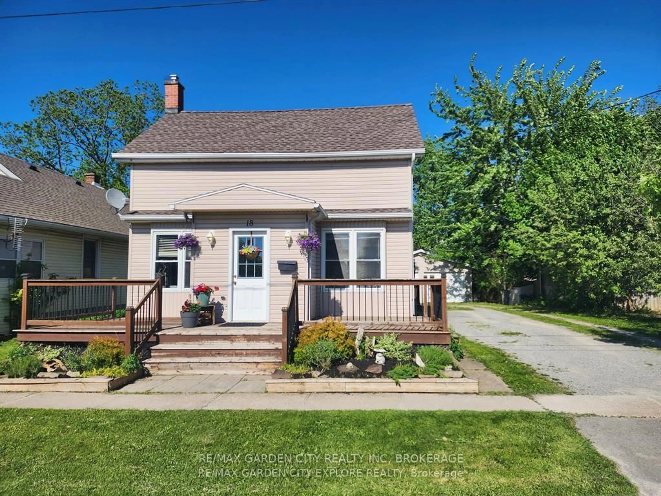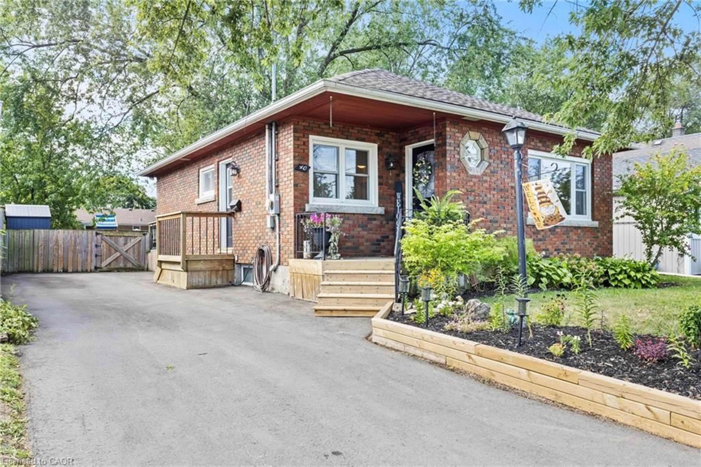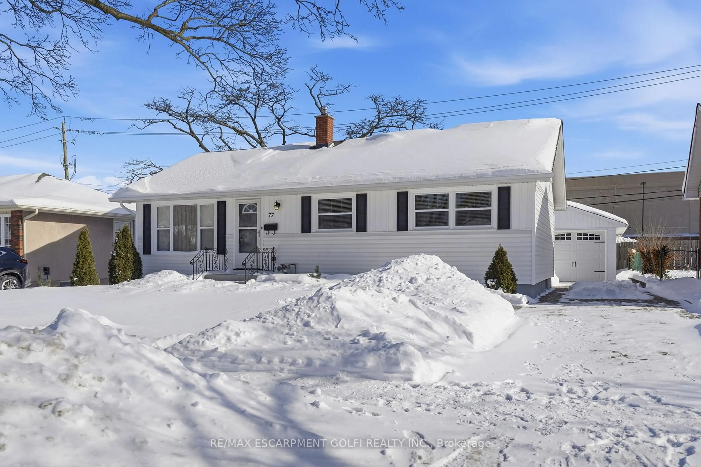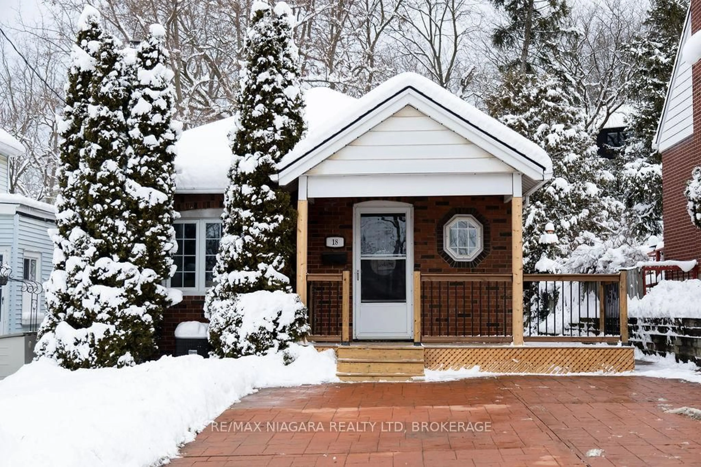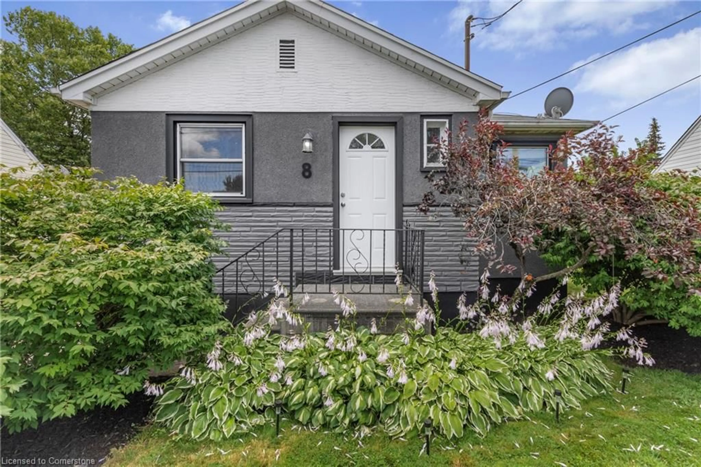This well-built bungalow offers incredible value and room to grow. Situated on a generous lot, it features a detached 16x22 ft garage equipped with hydro and heat, ideal for car enthusiasts or hobbyists. The extended driveway accommodates up to three vehicles with ease. The home welcomes you with a covered front porch leading into an L-shaped living and dining area, perfect for everyday living and entertaining. The main floor includes three bedrooms with newer windows and a renovated bathroom featuring a skylight for natural light. At the rear, a huge bonus; spacious sunroom with a gas fireplace offers a cozy retreat for family gatherings or quiet evenings. The fully finished lower level, built with solid poured concrete, boasts a large recreation room with a second gas fireplace, an additional bathroom, and a generously sized extra bedroom complete with a massive walk-in closet. There's also ample storage throughout. Ready for some modern cosmetic updates, this home presents a fantastic opportunity for first-time buyers or investors looking to build equity. A new roof was installed in 2023, and the electrical panel has been updated to 100 AMPS on breakers. With solid bones and a versatile layout, this property is a really smart buy.
Inclusions: All Appliances (as is), Window Coverings, Light Fixtures
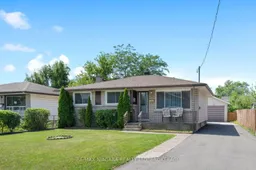 34
34

