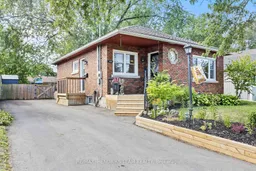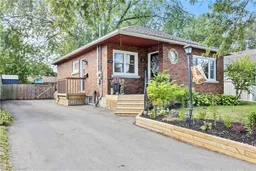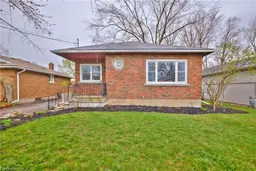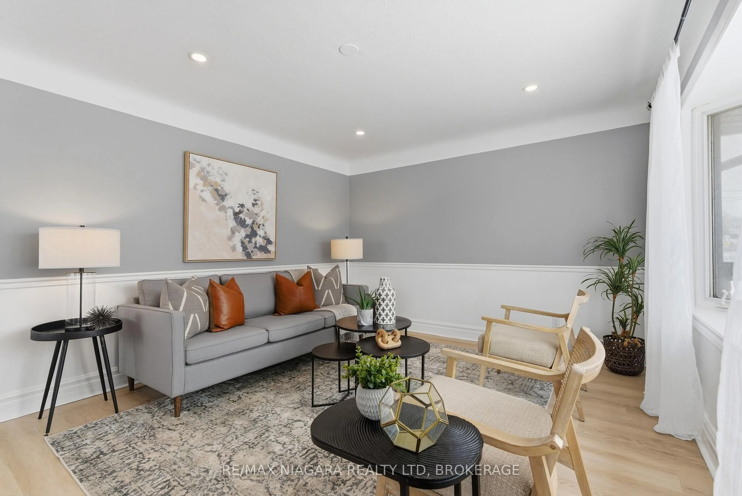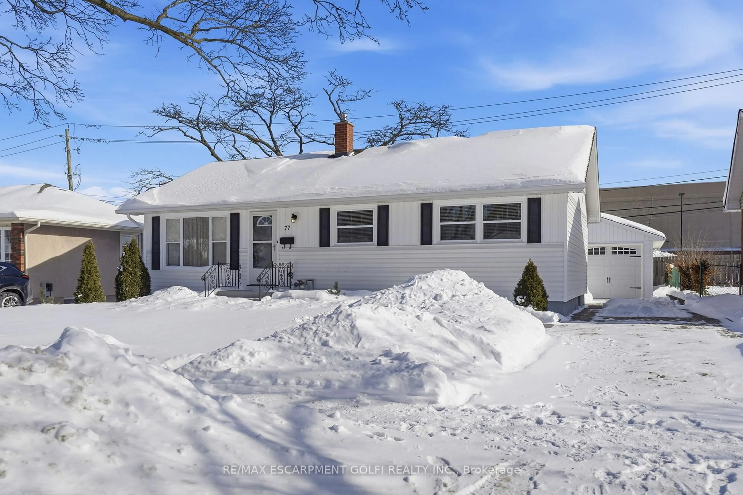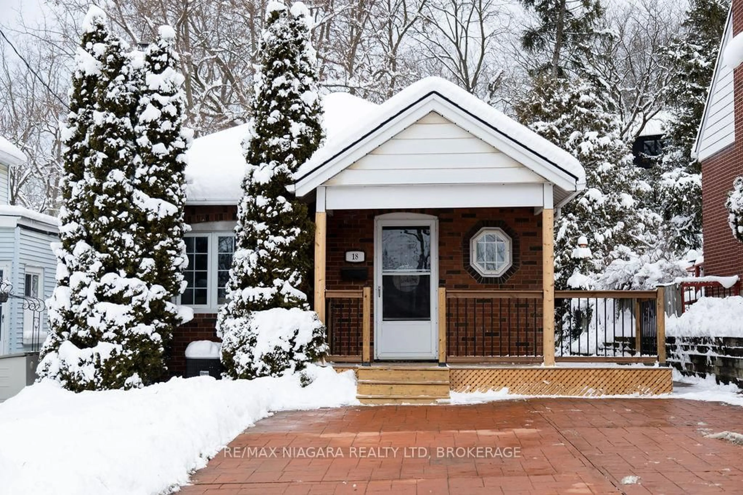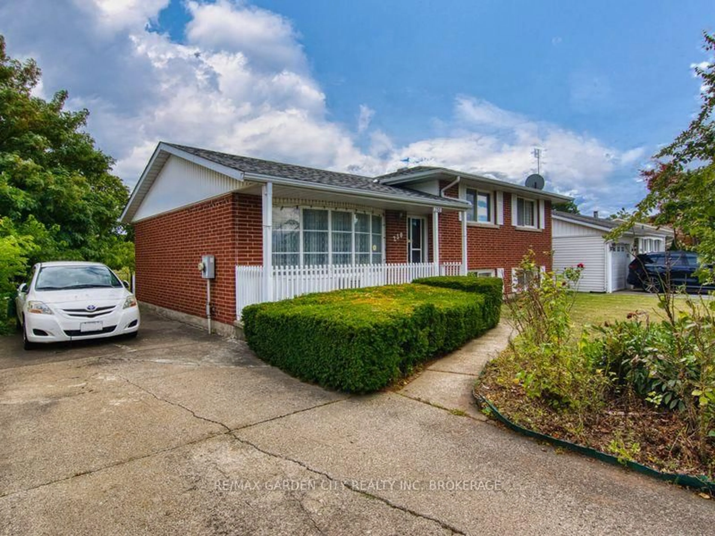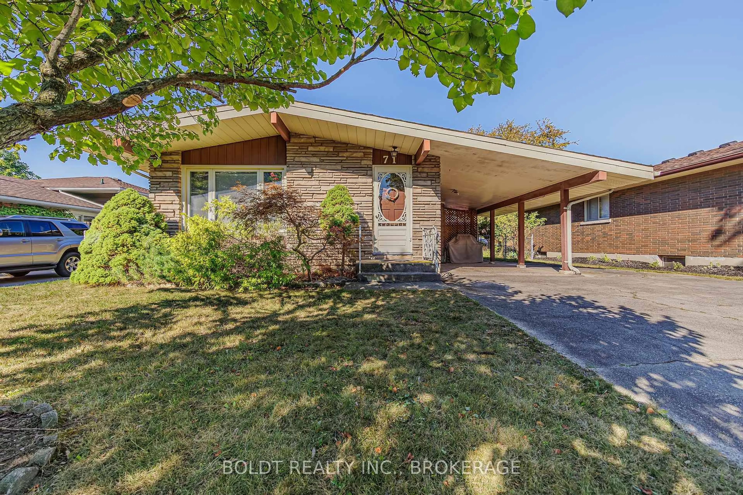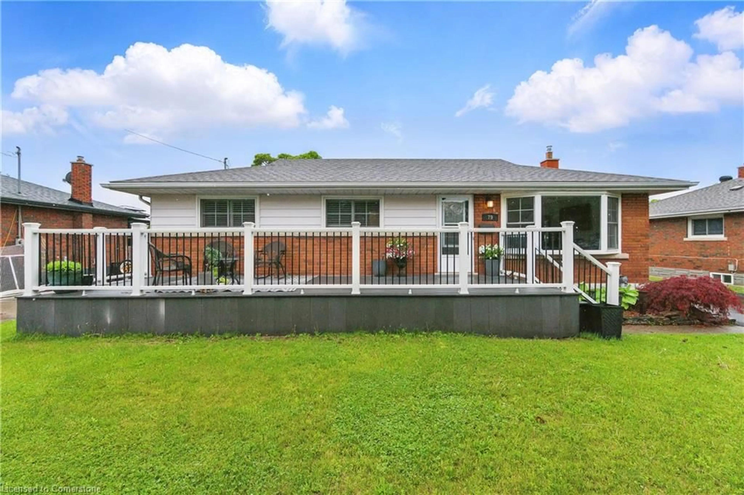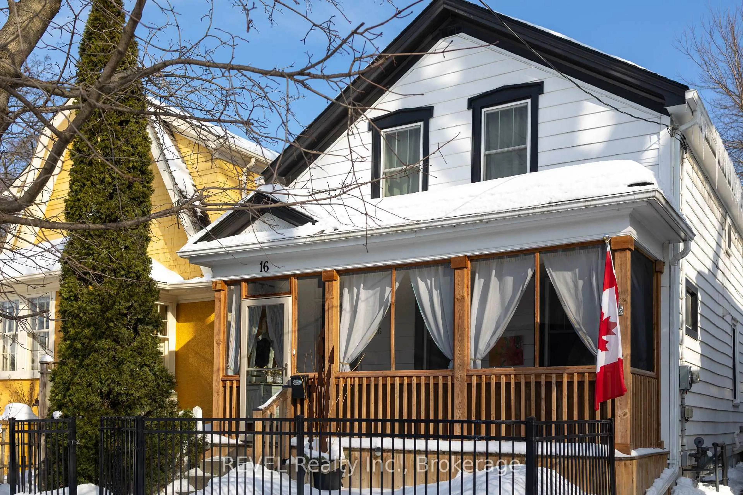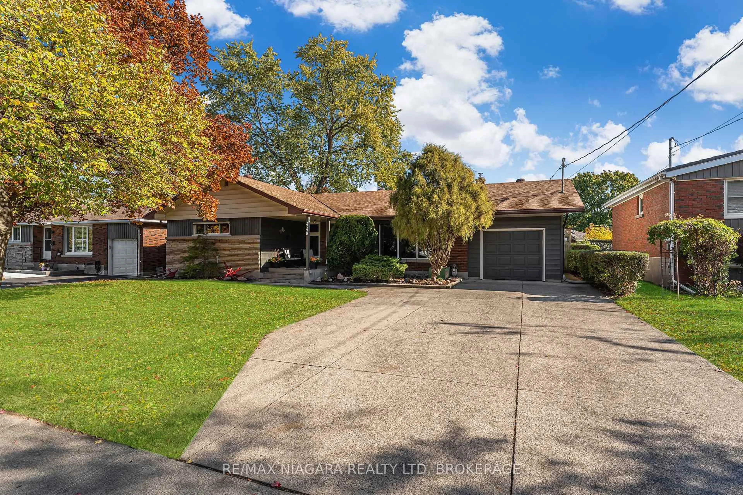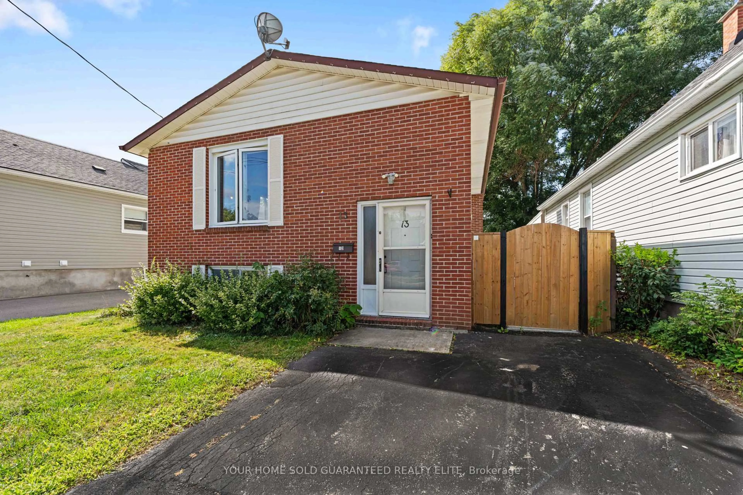Solid brick bungalow in the heart of Secord Woods. This well maintained detached home offers 2+1 bedrooms, 1.5 bathrooms and plenty of living space inside and out. Arriving at the property you'll notice the large asphalt driveway with parking for 4+ vehicles. Step inside to a bright front living room and breezeway that lead into the refreshed kitchen that is complete with new countertops, backsplash and stainless steel appliances. Just off the kitchen is a cozy dining area with patio doors opening to your fully fenced backyard. The main floor also includes two comfortable bedrooms with double closets and a full 4-piece bathroom. The lower level is designed for versatility featuring a large rec room, 2-piece bath and a third bedroom currently being used as an office. With it's separate walk up entrance the basement offers excellent potential for an in-law suite or rental unit. The additional unfinished space is ready for a kitchenette, workshop or extra storage. Outside, the backyard is perfect for both relaxation and entertaining, offering a spacious deck, lush lawn, patio area, garden shed and plenty of room to play.. Recent updates include: furnace, central air, roof, and eavestroughs (all 2020). This home represents incredible value in a family friendly neighbourhood close to schools, shopping and all amenities.
